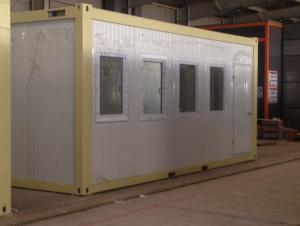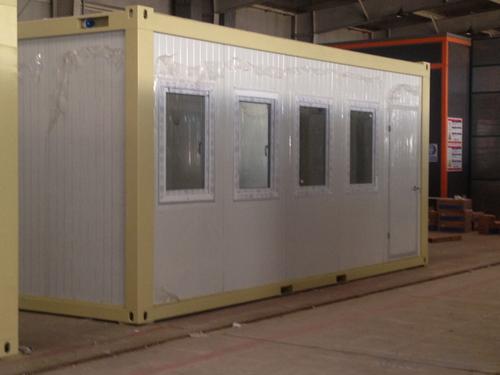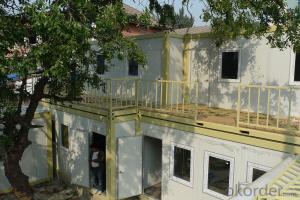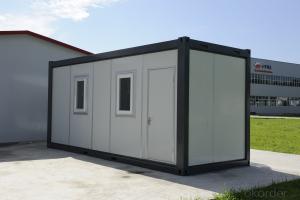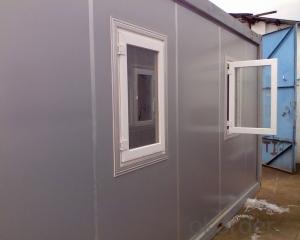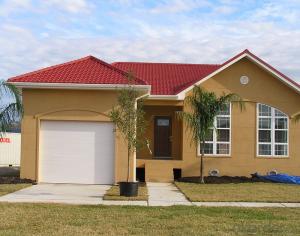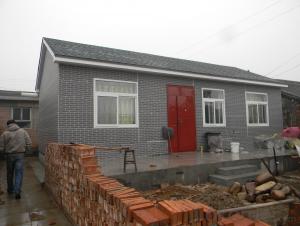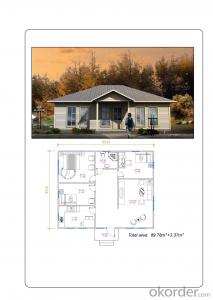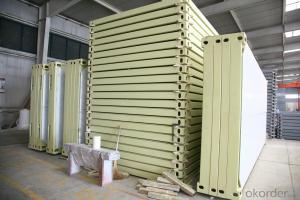Light Steel Structure Mobile Office Containers For Dining Room House
- Loading Port:
- Tianjin
- Payment Terms:
- TT OR LC
- Min Order Qty:
- -
- Supply Capability:
- 500 Sets set/month
OKorder Service Pledge
OKorder Financial Service
You Might Also Like
Light Steel Structure Mobile Office Containers For Dining Room House
This prefab container hotel model is jointed by our basic product called Flat-packed container house. It is widely used foroffice, accommodation and commercial kiosk.
ProductFeatures:
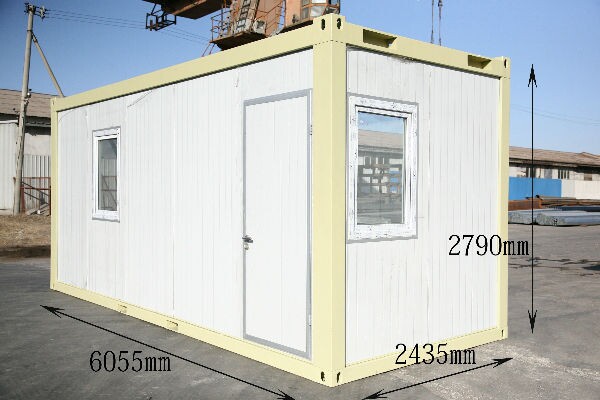
Dimension(mm)&Weight(kg)
Type | External | Internal | Weight (kg) | |||||
Length | Width | Height (package) | Height (assembled) | Length | Width | Height | ||
20’ | 6055 | 2435 | 648/864 | 2591/2790 | 5860 | 2240 | 2500 | from 1850 |
Floor
Steel frame | - made from cold rolled, welded steel profiles, 4 mm thick |
- 4 corner casts, welded | |
- 2 fork lift pockets (except 30’) - distance 1200mm (internal clearance of fork lift pockets: 240×80 mm) | |
- steel cross members, thickness=2mm | |
Insulation | - 100 mm thick Rock Wool |
Subfloor | - 0.5mm thick, galvanized steel sheet |
Floor | - 18mm plywood board |
- 1.8mm PVC floor - flammability class B1 - hardly combustible - smoke density class Q1 - low smoke emission - wear resistance factor: T level |
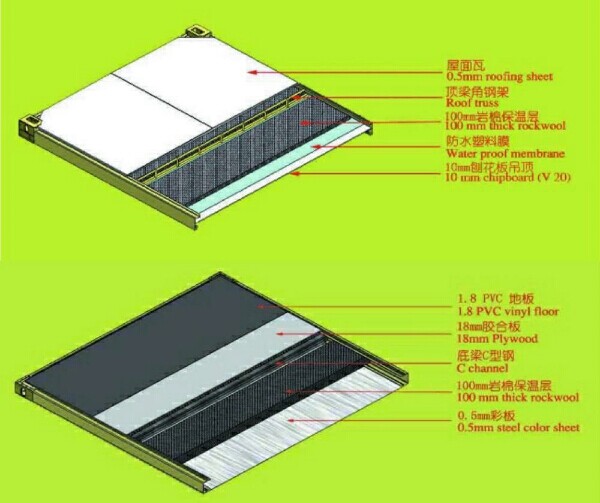
Insulation
Rockwool | - density:120kg/m3 |
- flammability class A- non combustible - smoke density class Q1 - low smoke emissio n | |
- certificated: CE & GL | |
NeoporR | - density:18kg/m3 |
- flammability class B1- non combustible - smoke density class Q1 - low smoke emission | |
- certificated: CE & GL |
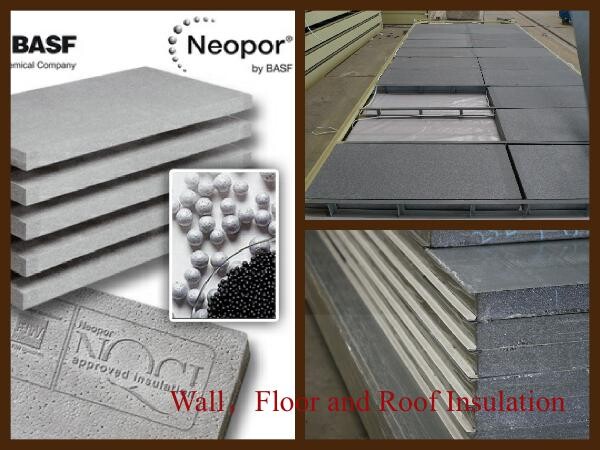
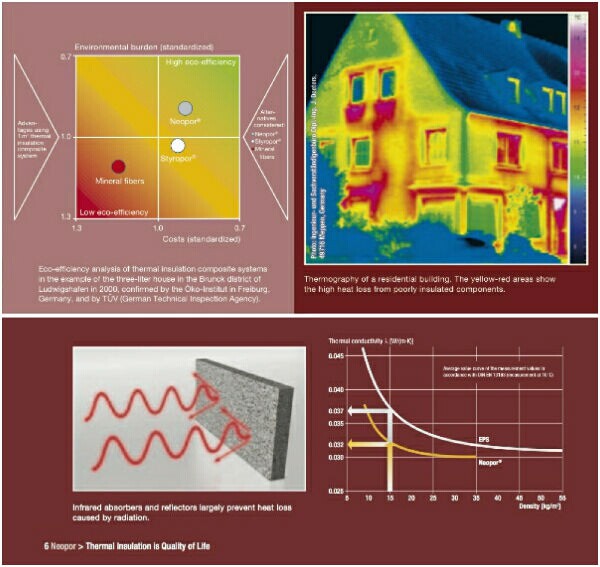
Coatings(Optional)
Deco Coating | Special coating can be applied on top of sandwich wall panel and make the external wall surface looks like plastering finishes or timber finishes. That makes the container house cozy and less industry look. |
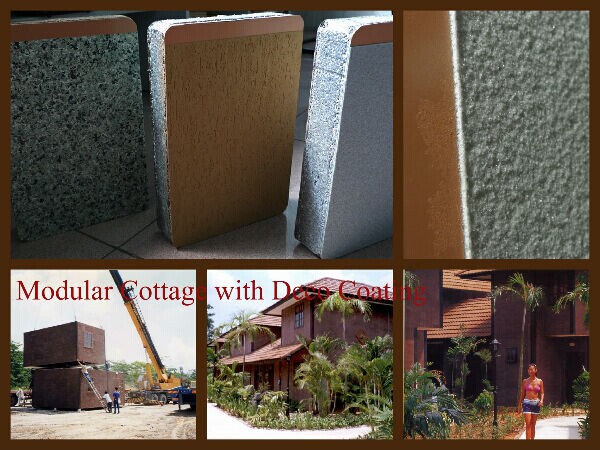
Packaging & Shipping
From ourfactory to overseas client, there are two ways to delivery the houses. If yourport can accept SOC (Shipper’s Owned Container), 4 standard cabins can bepacked as a 20ftcontainer and shipped naked. If can not, 7standard cabins can be loaded into one40ft HC.
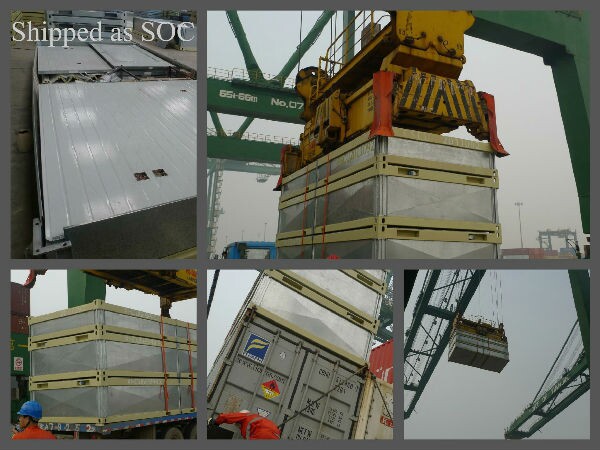
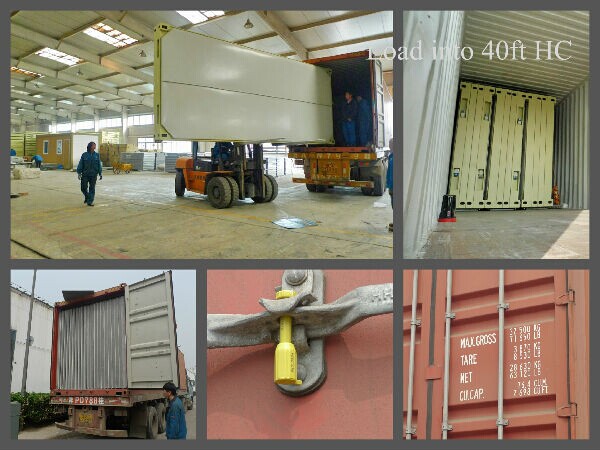
From thedealer’s workshop to the client’s place, it can be delivered by 6m long truck after assembly. The width and height are within traffic limitation.

Our Services
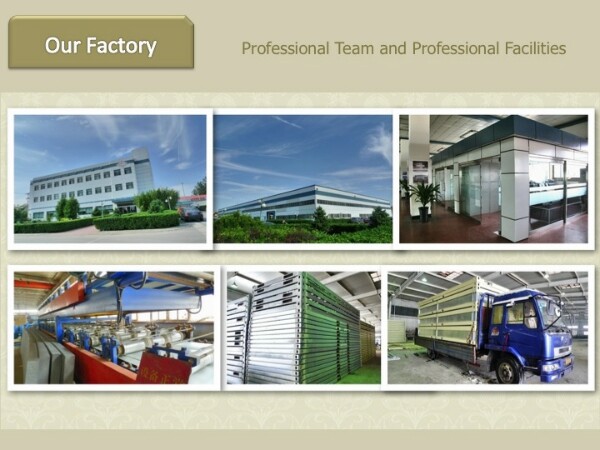
Wecould provide deisgn, manufacture, logistic and on-site instruction services.
Company Information
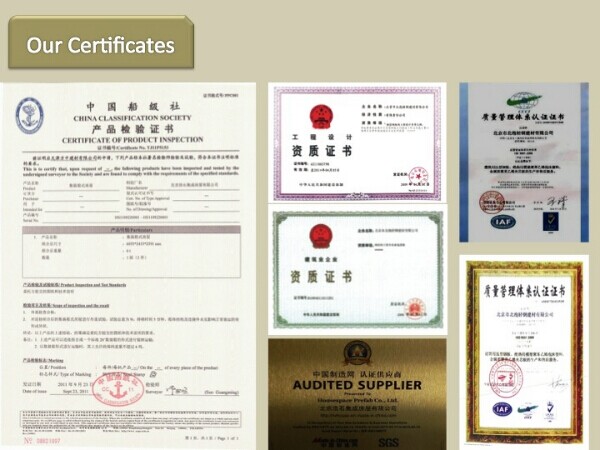


- Q: Are container houses energy-efficient?
- Yes, container houses can be energy-efficient. They are designed to provide good insulation, reducing the need for heating and cooling. Additionally, container houses can incorporate energy-efficient systems such as solar panels, LED lighting, and energy-efficient appliances, further reducing energy consumption.
- Q: Are container houses suitable for small businesses?
- Yes, container houses can be suitable for small businesses in many cases. Container houses, also known as shipping container offices or stores, offer several advantages for small businesses. Firstly, container houses are highly cost-effective. They are significantly cheaper compared to traditional brick and mortar establishments. This affordability is particularly beneficial for small businesses with limited budgets. Container houses also require minimal construction time and effort, further reducing costs. Secondly, container houses are highly flexible and customizable. They can be easily modified to meet the specific needs and requirements of a small business. Containers can be equipped with basic amenities such as insulation, heating, cooling, and electricity. Additionally, they can be expanded or stacked to create larger spaces as the business grows. Furthermore, container houses are portable and can be easily relocated. This mobility allows small businesses to adapt and respond to changing market conditions or explore new markets without the need for significant investments. It also offers the convenience of moving the business to a more favorable location if needed. Additionally, container houses are sustainable and eco-friendly. By repurposing shipping containers, small businesses can contribute to reducing waste and carbon footprint. This environmental consciousness can also resonate positively with customers, attracting a more environmentally conscious clientele. However, it is important to consider the limitations of container houses for small businesses. The limited space in containers may not be suitable for businesses requiring large storage areas or extensive equipment. Additionally, zoning and permitting regulations should be thoroughly researched to ensure compliance before setting up a container house as a business establishment. Overall, container houses can be a suitable option for small businesses, offering affordability, flexibility, portability, and sustainability. However, it is crucial to carefully evaluate the specific needs and limitations of the business before deciding on container houses as a viable solution.
- Q: Can container houses be designed with a community garden or park?
- Absolutely! It is definitely possible to design container houses with a community garden or park. As a matter of fact, the trend of incorporating green spaces and communal areas into container house communities is gaining popularity. By utilizing the rooftop and surrounding land, container houses can be designed to include gardens, parks, and other outdoor spaces that promote a sense of community and sustainable living. Container houses are incredibly versatile and can be easily modified to accommodate various outdoor amenities. For instance, residents can enjoy rooftop gardens or green roofs where they can grow vegetables, herbs, or flowers. These gardens not only enhance the visual appeal of container houses but also contribute to energy conservation, air quality improvement, and stormwater management. Moreover, container house communities can include shared parks or common areas where residents can gather, socialize, and unwind. These spaces can be designed with seating areas, playgrounds, picnic spots, or even fitness equipment, encouraging physical activities and fostering a sense of belonging among the residents. In addition to the numerous benefits of incorporating green spaces in container house communities, such as improved mental and physical well-being, reduced environmental impact, and increased social interactions, community gardens and parks also provide an opportunity for residents to engage in sustainable practices and learn about gardening and horticulture. All in all, container houses can indeed be designed with community gardens or parks, enabling residents to enjoy the advantages of nature, promote sustainable living, and cultivate a strong sense of community.
- Q: What are the ancillary facilities in the office?
- business meeting area, business lounge area or business hotel, dining area
- Q: Are container houses safe?
- When built and designed properly, container houses have the potential to be safe. Despite not being the conventional housing choice, container houses have become popular due to their affordability, sustainability, and versatility. The safety of these houses relies heavily on factors such as construction quality, insulation, and adherence to building codes and standards. Typically constructed with steel, container houses possess structural strength and resistance against extreme weather conditions like hurricanes and earthquakes. However, it is crucial to ensure that the containers used in construction are in good condition, free from rust, and have not been exposed to hazardous substances. Proper insulation plays a vital role in maintaining a comfortable interior temperature and preventing condensation, which can lead to mold and other health issues. Adequate insulation regulates heat and cold, resulting in an energy-efficient and safe living environment. Compliance with local building codes and regulations is another essential aspect of container house safety. These codes guarantee that the structure meets safety standards, including fire safety, electrical wiring, and plumbing. Engaging professional architects and builders experienced in container house construction can assist in adhering to these regulations. Moreover, container houses can be equipped with safety features like smoke detectors, fire extinguishers, and security systems to enhance overall safety and security for occupants. In conclusion, with proper construction, high-quality materials, insulation, and adherence to building codes and regulations, container houses can be considered safe. Seeking guidance from professionals and experts in this field is imperative to ensure the safety and durability of container houses.
- Q: What are the processes required for the company's warehouse management?
- Inventory management, all the items in the warehouse should be classified storage, and to organize at any time to ensure that the physical inventory and the report match.
- Q: Are container houses safe and secure?
- Yes, container houses can be safe and secure. When properly designed and constructed, container houses can offer the same level of safety and security as traditional houses. They are built to withstand extreme weather conditions and can be fortified against potential threats. Additionally, container houses can incorporate various safety features such as fire-resistant materials, secure locks, and alarm systems to enhance security.
- Q: Are container houses suitable for individuals who frequently relocate?
- Container houses are an excellent option for individuals who often move around. The modular and portable nature of these houses makes them perfect for those with a nomadic lifestyle or those who frequently change locations. They are designed to be easily transported and can be moved to different places without much trouble. These houses are constructed using repurposed shipping containers, which are durable and sturdy. They can withstand various weather conditions and can be stacked, making transportation on trucks, trains, or ships easy. This means that individuals can relocate their container house whenever they want to move. Furthermore, container houses can be customized and modified to meet individual needs and preferences. They can easily be expanded or downsized depending on the required space. This flexibility allows individuals to adapt their living space to different locations and accommodate their changing needs. In addition to their mobility and flexibility, container houses are also cost-effective. They generally cost less than traditional houses and require minimal maintenance. The use of shipping containers reduces construction costs, and their durability ensures longevity, reducing the need for repairs or renovations. Container houses also provide sustainability benefits. By repurposing shipping containers, individuals contribute to recycling efforts and reduce the demand for new construction materials. Additionally, container houses can be designed to be eco-friendly, incorporating energy-efficient features and renewable energy sources. To sum up, container houses are highly suitable for individuals who frequently move. Their mobility, flexibility, cost-effectiveness, and sustainability aspects make them an ideal choice for those with a nomadic lifestyle or who need to move frequently.
- Q: What is the cost of a container house?
- The cost of a container house can vary significantly depending on various factors such as the size, design, customization, location, and additional features. On average, a basic container house can cost anywhere between $20,000 to $50,000. However, more luxurious and larger container homes can range from $50,000 to $200,000 or even higher. It's important to consider all these factors when determining the cost of a container house.
- Q: Can container houses be designed to have a minimalist interior?
- Certainly, a minimalist interior can be achieved in container houses. The core idea of minimalism is to emphasize simplicity, clean lines, and a clutter-free setting, which can be easily accomplished in container houses. The compact and modular design of these houses makes them the perfect medium for a minimalist aesthetic. To create a minimalist interior in a container house, one can begin by selecting a neutral color scheme comprising whites, grays, and earth tones. Such colors can establish a serene and calm atmosphere. Minimalist design also prioritizes functionality and practicality. Therefore, furniture and accessories should be carefully chosen to serve a particular purpose while maintaining a clean and uncluttered appearance. Smart storage solutions are crucial in container houses to prevent clutter. Built-in cabinets, shelves, and concealed storage compartments can effectively maximize space and keep belongings out of sight. Additionally, adopting a "less is more" mindset and decluttering are essential in achieving a minimalist interior. Lighting plays a significant role in minimalist design as well. Natural light should be maximized by incorporating large windows or skylights, allowing the space to feel bright and airy. Artificial lighting should be kept to a minimum, focusing on creating a warm and inviting ambiance. In conclusion, container houses can be effectively designed to feature a minimalist interior. By carefully considering the color palette, furniture selection, storage solutions, and lighting, a container house can embrace the principles of minimalism and provide a tranquil and clutter-free living environment.
Send your message to us
Light Steel Structure Mobile Office Containers For Dining Room House
- Loading Port:
- Tianjin
- Payment Terms:
- TT OR LC
- Min Order Qty:
- -
- Supply Capability:
- 500 Sets set/month
OKorder Service Pledge
OKorder Financial Service
Similar products
Hot products
Hot Searches
Related keywords
