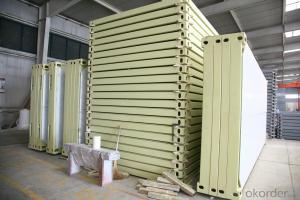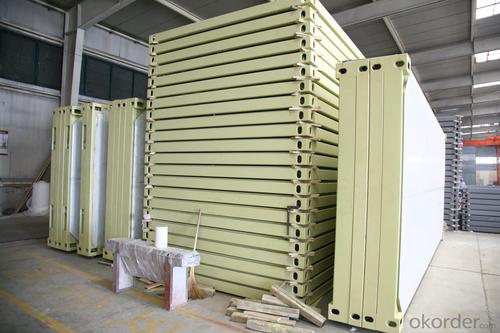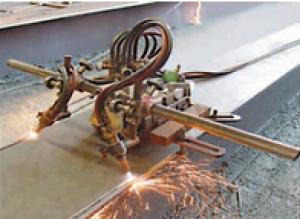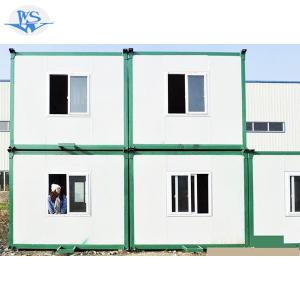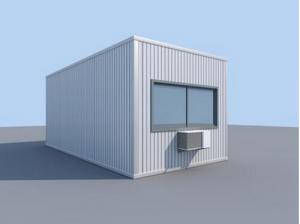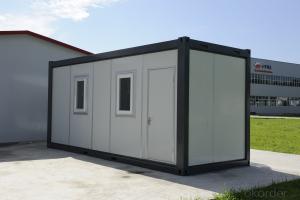Temporary Dismountable Mobile Office Containers - Galvanized Steel Structure
- Loading Port:
- Tianjin
- Payment Terms:
- TT OR LC
- Min Order Qty:
- -
- Supply Capability:
- 500 Sets set/month
OKorder Service Pledge
OKorder Financial Service
You Might Also Like
Temporary Dismountable Mobile Office Containers - Galvanized Steel Structure
This prefab container hotel model is jointed by our basic product called Flat-packed container house. It is widely used foroffice, accommodation and commercial kiosk.
ProductFeatures:
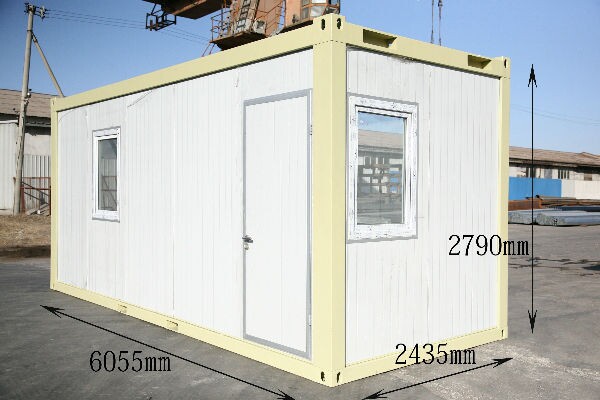
Dimension(mm)&Weight(kg)
Type | External | Internal | Weight (kg) | |||||
Length | Width | Height (package) | Height (assembled) | Length | Width | Height | ||
20’ | 6055 | 2435 | 648/864 | 2591/2790 | 5860 | 2240 | 2500 | from 1850 |
Floor
Steel frame | - made from cold rolled, welded steel profiles, 4 mm thick |
- 4 corner casts, welded | |
- 2 fork lift pockets (except 30’) - distance 1200mm (internal clearance of fork lift pockets: 240×80 mm) | |
- steel cross members, thickness=2mm | |
Insulation | - 100 mm thick Rock Wool |
Subfloor | - 0.5mm thick, galvanized steel sheet |
Floor | - 18mm plywood board |
- 1.8mm PVC floor - flammability class B1 - hardly combustible - smoke density class Q1 - low smoke emission - wear resistance factor: T level |
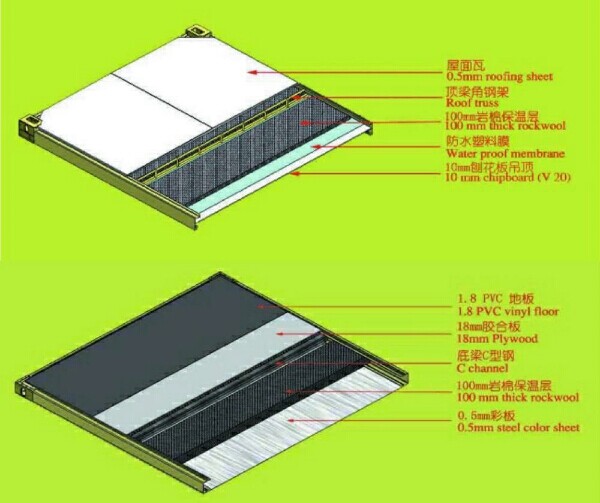
Insulation
Rockwool | - density:120kg/m3 |
- flammability class A- non combustible - smoke density class Q1 - low smoke emissio n | |
- certificated: CE & GL | |
NeoporR | - density:18kg/m3 |
- flammability class B1- non combustible - smoke density class Q1 - low smoke emission | |
- certificated: CE & GL |
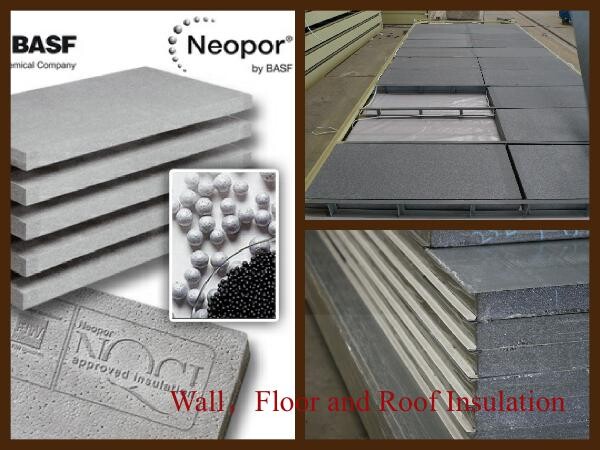
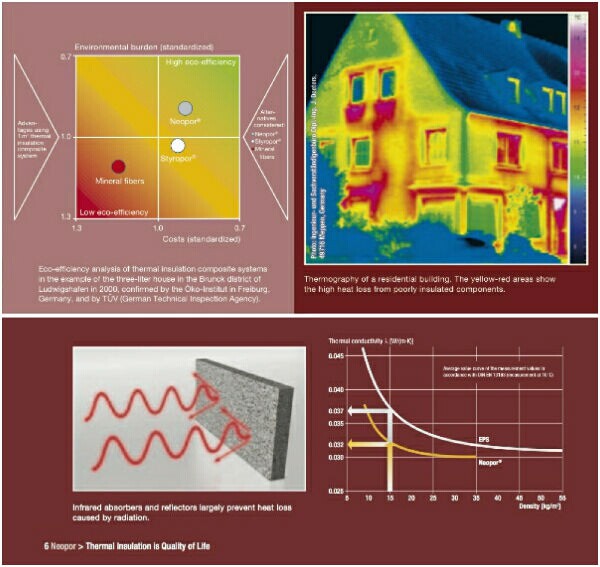
Coatings(Optional)
Deco Coating | Special coating can be applied on top of sandwich wall panel and make the external wall surface looks like plastering finishes or timber finishes. That makes the container house cozy and less industry look. |
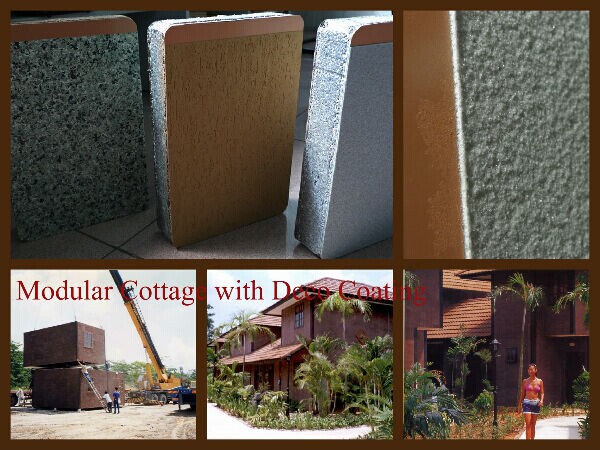
Packaging & Shipping
From ourfactory to overseas client, there are two ways to delivery the houses. If yourport can accept SOC (Shipper’s Owned Container), 4 standard cabins can bepacked as a 20ftcontainer and shipped naked. If can not, 7standard cabins can be loaded into one40ft HC.
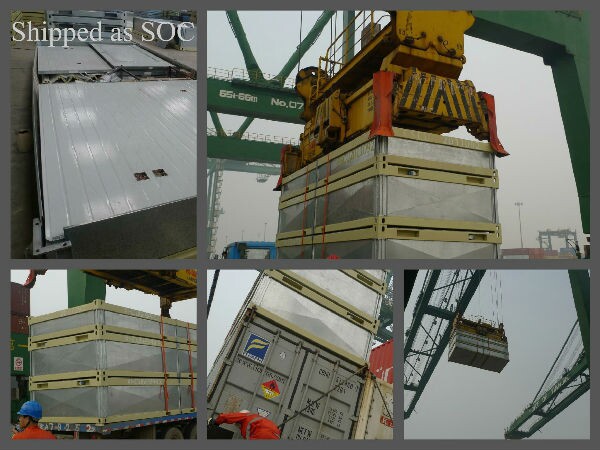
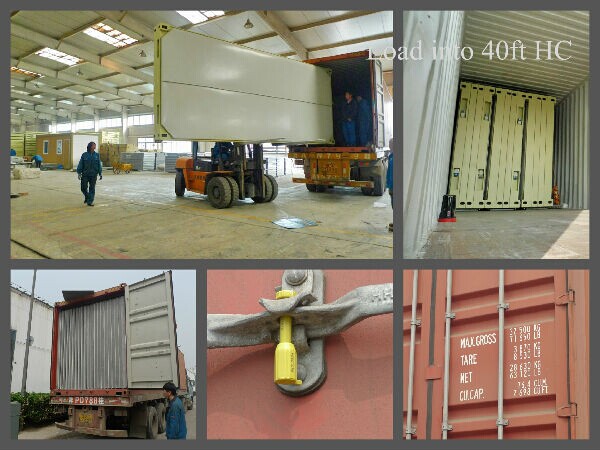
From thedealer’s workshop to the client’s place, it can be delivered by 6m long truck after assembly. The width and height are within traffic limitation.

Our Services
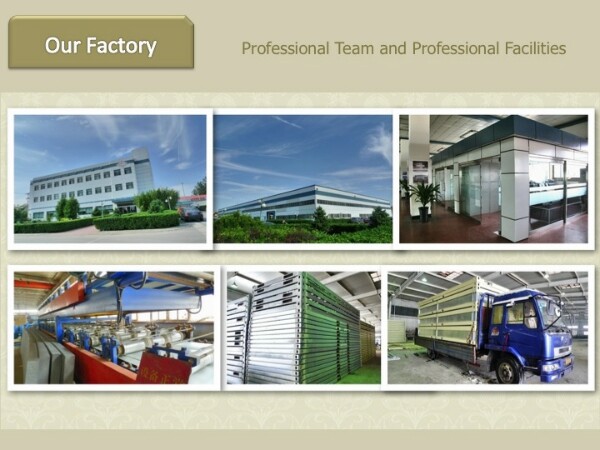
Wecould provide deisgn, manufacture, logistic and on-site instruction services.
Company Information
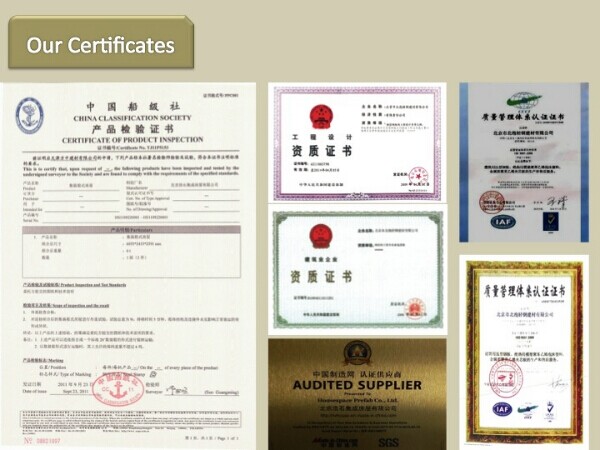
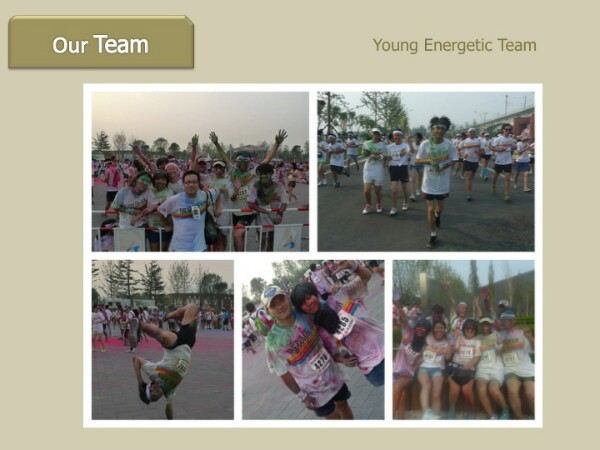

Temporary Dismountable Mobile Office Containers - Galvanized Steel Structure
- Q: Are container houses suitable for healthcare facilities?
- Yes, container houses can be suitable for healthcare facilities. They offer several advantages such as cost-effectiveness, quick construction time, and flexibility in design. Additionally, they can be easily modified and expanded to meet specific healthcare requirements. However, careful consideration should be given to factors like insulation, ventilation, and compliance with regulatory standards to ensure a safe and comfortable environment for patients and medical professionals.
- Q: Can container houses be easily moved?
- Yes, container houses can be easily moved. Due to their modular design and standardized dimensions, container houses can be transported using trucks, ships, or trains. This mobility allows for flexible relocation and adaptability to different locations or situations.
- Q: Can container houses be designed with a swimming pool?
- Indeed, it is possible to incorporate a swimming pool into the design of container houses despite their typically compact and limited space. This can be achieved through creative utilization of the available space, such as constructing an elevated pool on the roof or integrating it within the house's structure. Furthermore, container houses can be expanded or modified to create a separate pool area adjacent to the primary living space. Through careful planning and design, container houses can undoubtedly offer a swimming pool to enhance the overall living experience.
- Q: Can container houses be used for commercial purposes?
- Certainly, container houses have the potential to serve commercial functions. Known as shipping container buildings, these structures have gained popularity in recent years due to their affordability, sustainability, and adaptability. They can be easily modified and customized to suit a variety of commercial requirements. Container houses can be transformed into diverse commercial spaces such as retail stores, restaurants, cafes, offices, art galleries, and pop-up shops. They possess a distinctive and captivating aesthetic that can attract customers and deliver a memorable experience. Moreover, container houses can be effortlessly transported to different locations, enabling businesses to adjust and expand their operations as necessary. Furthermore, container houses offer various advantages for commercial usage. When compared to traditional brick-and-mortar buildings, they are generally more cost-effective, making them an appealing choice for startups and small businesses with limited budgets. Additionally, container houses contribute to environmental sustainability by repurposing old shipping containers that would otherwise be discarded. In conclusion, container houses are undeniably suitable for commercial purposes. They provide a practical, eco-friendly, and versatile solution for a wide range of businesses, allowing them to create distinctive and functional spaces that meet their specific needs.
- Q: Can container houses be built with a Scandinavian design?
- Yes, container houses can definitely be built with a Scandinavian design. Scandinavian design is known for its simplicity, functionality, and minimalism, which can be easily adapted to container homes. With the right architectural and interior design choices, container houses can incorporate the clean lines, light colors, natural materials, and cozy aesthetics that are characteristic of Scandinavian design.
- Q: Do container houses require permits for construction?
- Yes, container houses typically require permits for construction. The specific permitting requirements may vary depending on the location and local building codes and regulations. It is advisable to consult with the local authorities or building department to obtain the necessary permits and ensure compliance with all relevant regulations before commencing construction of a container house.
- Q: What does the quadruple villa mean?
- Township villa with Shuangpin, four, six, and so on. Shuangpin is two suites share a gable, quadruple is four sets together
- Q: Are container houses suitable for remote or off-grid workspaces?
- Container houses are indeed suitable for remote or off-grid workspaces. They have been specifically designed to be easily transported and are highly portable to reach even the most remote locations. Additionally, these houses can be tailored to meet specific requirements and equipped with essential amenities such as electricity, plumbing, insulation, and heating/cooling systems necessary for a functional workspace. Furthermore, container houses are environmentally friendly due to their recycled construction materials, making them a sustainable choice for off-grid workspaces. To enhance sustainability, they can be outfitted with solar panels and rainwater harvesting systems, ensuring a self-sufficient and eco-friendly workspace. Furthermore, containers are exceptionally resilient and can withstand extreme weather conditions, making them an ideal option for remote areas. In summary, container houses provide a cost-effective, customizable, and sustainable solution for establishing remote or off-grid workspaces.
- Q: Can container houses be designed with a play area for children?
- Certainly, it is possible to design container houses that include a play area for children. These houses are incredibly adaptable and can be personalized to meet specific requirements and preferences. By incorporating smart design elements such as open layouts, versatile furniture, and innovative storage solutions, it is feasible to seamlessly integrate a play area into a container house. For example, a designated play space can be created by using vibrant and child-friendly materials, installing soft flooring, and introducing interactive features like slides, climbing walls, or even a miniature indoor playground. Furthermore, the exterior of the container house can be enhanced to encompass an outdoor play area, such as a small garden, sandbox, or swing set. Through careful planning and considerate design, container houses can offer a secure and enjoyable play area for children, ensuring they have ample space to play and explore in the comfort of their own home.
- Q: How do container houses compare to traditional houses in terms of construction time?
- When it comes to construction time, container houses have a significant advantage over traditional houses. This is because shipping containers are pre-fabricated and can be easily modified to create a living space. The construction process mainly involves converting and joining containers, which reduces the need for extensive foundation work and structural framing. Consequently, container houses can be assembled and completed much faster than traditional houses. Moreover, container houses can be constructed off-site, allowing for simultaneous work on the site and the container, further reducing construction time. In summary, container houses offer a much quicker construction timeline compared to traditional houses, making them a popular choice for those in need of a fast and efficient housing solution.
Send your message to us
Temporary Dismountable Mobile Office Containers - Galvanized Steel Structure
- Loading Port:
- Tianjin
- Payment Terms:
- TT OR LC
- Min Order Qty:
- -
- Supply Capability:
- 500 Sets set/month
OKorder Service Pledge
OKorder Financial Service
Similar products
Hot products
Hot Searches
Related keywords
