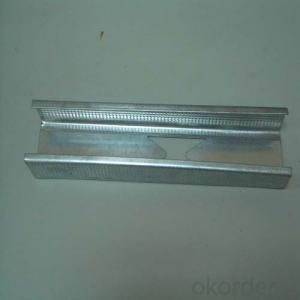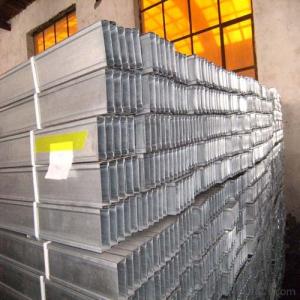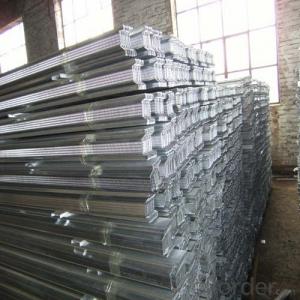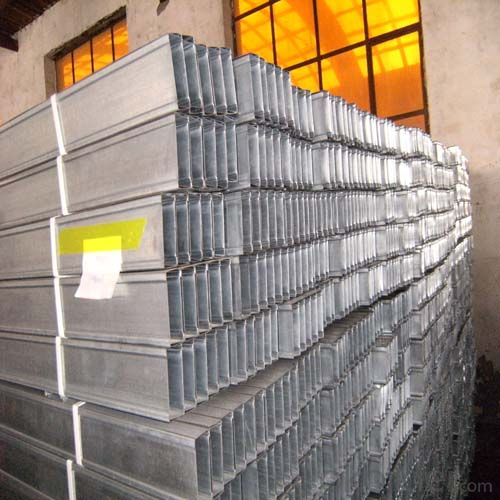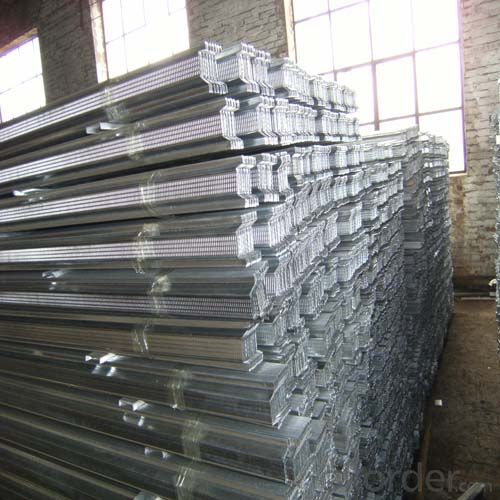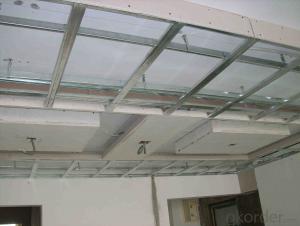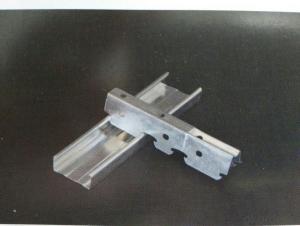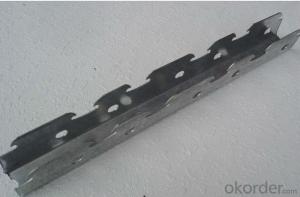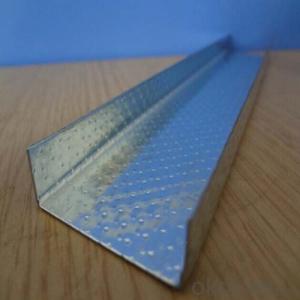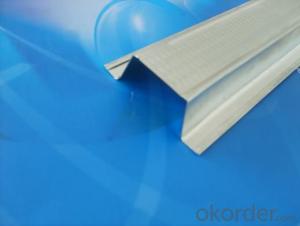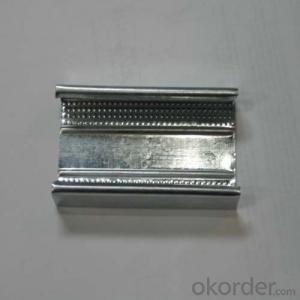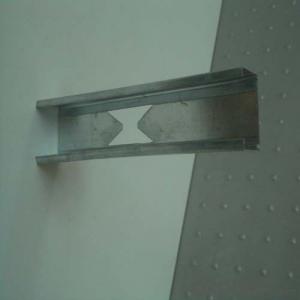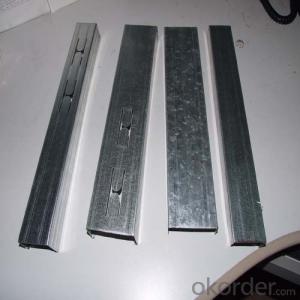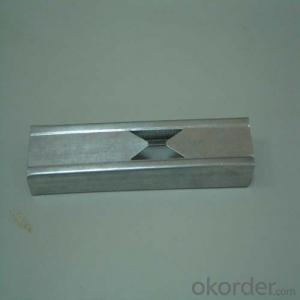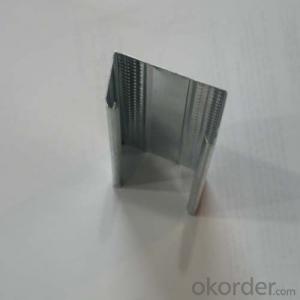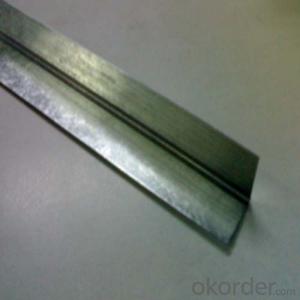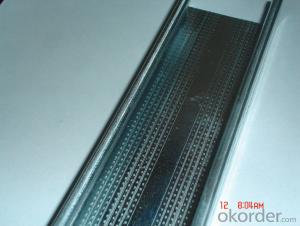High-Quality Ceiling Profile Stud
- Loading Port:
- Shanghai
- Payment Terms:
- TT or LC
- Min Order Qty:
- 3000 pc
- Supply Capability:
- 10000 pc/month
OKorder Service Pledge
OKorder Financial Service
You Might Also Like
Ceiling channel and drywall channel, made of high-quality Snowflakes Steel
Product Applications:
Product used for internal constructions gypsum drywall partition such as hotels, terminal building,
bus station, theatres, shopping malls, factories, office buildings, and etc.
Product used for internal constructions gypsum drywall partition such as hotels, terminal building,
bus station, theatres, shopping malls, factories, office buildings, and etc.
Product used for internal constructions gypsum drywall partition such as hotels, terminal building,
bus station, theatres, shopping malls, factories, office buildings, and etc.
Product Advantages:
1.Light,good strength,cauterization resistance and water resistance
2.Matching magnesium fire-proof board,gypsum board and many other wall and ceiling board
3.Moisure-proof ,shock-resistant,high-effcient and environmentally-friendly
4.Easy and fast for installation,time-saving
5. Prompt delivery, high quality ,competitive price and complete sets of styles
6.We can supply you the products based on your specific requirements
Main Product Features:
(1) Lightweight and high strength: 3-4 kg/m2 (1/10 of half brick wall), with yield strength 400mpa.
(2) Environment-friendly : galvanized steel-no radiation, have no harm to our health and not pollute the environment.
(3) Products with fillisters : Setting some fillisters in both sides of the keels in a selective way, in order to strength the
keels' vertical points and intensity.
(4) Various sizes of metal track and metal stud : we are able to manufacture German, Japan and Aus-American types etc..
We can meet your customized demands.
Product Specifications:

Images:
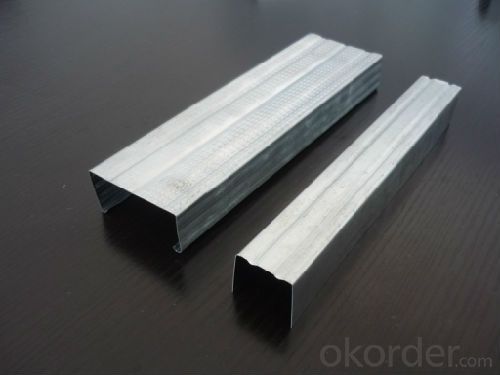
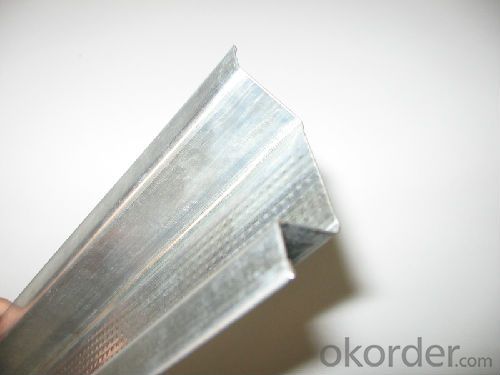
- Q: Light steel keel gypsum board modeling ceiling
- According to specifications can be divided into: D60 series, D50 series, D38 series, D25 series.
- Q: Light steel keel ceiling The first main keel distance from the wall should be how much? To be specific.
- W fixed spacing of the boom 900-10OOmm pitch, in the event of beam and pipe fixed point is greater than the design and procedures requirements, should increase the fixed point of the boom. W is not on the ceiling, boom length is less than 10OOmm, you can use φ6 boom, if more than 10OOmm, should be used φ8 boom, should also set the reverse support. W Master's ceiling, boom length is equal to 10OOmm, you can use φ8 boom, if more than 10OOmm, should be used φ10 boom, one end of the boom with L30X30X3 angle welding (corner of the aperture should be based on boom and expansion Bolt diameter to determine), the other end can be tapped out with more than 100mm screw, you can also buy finished screw welding.
- Q: Light steel keel ceiling construction some of my hair
- Is the light steel keel plus gypsum board slightly, the plane is the projection plan, draw the steeple on the line; to draw one or several sections, to express the tip of the tilt angle and internal structure (light steel keel plus gypsum board) on the line.
- Q: Light steel keel ceiling calculation method
- Per square meter ceiling need: The main keel 1 meter, deputy keel 2 meters, stays up the keel 2 meters, while the keel for the ceiling around the total length (with the room size, shape). If you want to calculate in detail, it is necessary to see how the layout of the keel on the drawings. for example: The main keel spacing of 1.2 meters, along the length of the layout of the room; vice keel spacing 0.6 m; stays keel spacing 0.6 m; room length 6 m, width 4.5 m. The main keel is: 4.5 ÷ 1.2-1 = 2.75 (root), rounding requires three main keels, keel spacing adjusted to 4.5 ÷ (3 +1) = 1.125 meters. The main keel needs: 6 × 3 = 18 meters. Vice keel is: 6 ÷ 0.6-1 = 9 (root), keel spacing just to meet the design requirements of 0.6 meters. Vice keel need: 4.5 × 9 = 40.5 meters. Hold the keel is: 4.5 ÷ 0.6-1 = 6.5 (root), rounding requires 7 stays keel, keel spacing adjusted to 4.5 ÷ (7 +1) = 0.56 m. Hold the keel need to: 6 × 7 = 42 meters. Side keel need: (6 + 4.5) × 2 = 21 meters. In the material plan, each should also be added to the loss of 1 to 3% OK!
- Q: Light steel keel gypsum board ceiling need floor?
- Owners have money to do the second floor
- Q: Light steel keel and wood keel the difference
- Light steel keel is good, will not be damp, will not be deformed, but not easy to do modeling, so there are a lot of home improvement with wood keel, because it is easy to do a variety of shapes, but to brush on the moisture and fire paint. Can be used with white pine
- Q: Is this a ceiling that can be built? Use light steel keel gypsum board or wood keel? Trouble in detail under the construction process
- This program is too rigid. The original is the pattern of the ground parquet. ... ... If you want to do the sky, then the outer circle with a splint, the middle floor with a grid (optional aluminum grille or wooden side) parquet can be used to clamp two decorative panels or fire, or then parquet with the top of the plywood Different colors of ICI
- Q: Light steel keel ceiling budget how to calculate
- According to the net area of the room, the light steel keel and the surface layer, if it is flat sets of a ceiling, if there are high and low sets of hanging ceiling, and can calculate the lamp openings and light boxes, of course, there are other art ceiling Construction requirements and quota related provisions apply to the fixed subhead. Light steel keel ceiling, is that we often see the ceiling, especially the shape of the ceiling, are made of light steel keel frame, and then covered with gypsum board made. Light steel keel ceiling according to load is divided into human light steel keel ceiling and not on the light steel keel ceiling. Light steel keel according to keel section can be divided into: U-keel and C-keel. According to specifications can be divided into: D60 series, D50 series, D38 series, D25 series.
- Q: Ecological wood veneer gypsum board closed light steel keel ceiling decoration drawings so what is the meaning? How to understand
- The above is just speculation in accordance with the practice only, the designer belongs to the garbage family, did not see such a "note". It is recommended to consult the designer, be confirmed, so as to avoid mistakes.
- Q: Light steel keel good or fir Fang Fang dragon skeleton good
- Wood keel selection points: 1, fresh wood keel slightly red, texture clear, if its color is dark yellow, matte description is rotten wood. 2, to see whether the selected wooden cross-section specifications meet the requirements, head and tail is smooth and uniform, not the size of different. At the same time wood keel must be straight, not straight wood keel easily lead to structural deformation. 3, to choose the wood scar festival less, smaller wood keel, if the wood scar large and more, screws, nails in the wood scars will not screw into the line or broken off the wooden side, easily lead to the structure is not strong. 4, to choose the density, deep wood keel, you can use the fingernail to pull to see, good wood keel will not have obvious traces.
Send your message to us
High-Quality Ceiling Profile Stud
- Loading Port:
- Shanghai
- Payment Terms:
- TT or LC
- Min Order Qty:
- 3000 pc
- Supply Capability:
- 10000 pc/month
OKorder Service Pledge
OKorder Financial Service
Similar products
Hot products
Hot Searches
Related keywords
