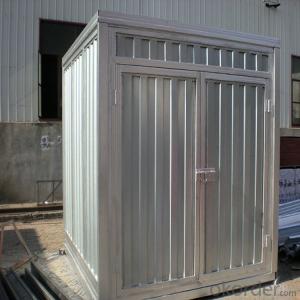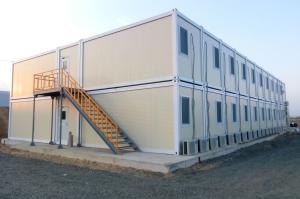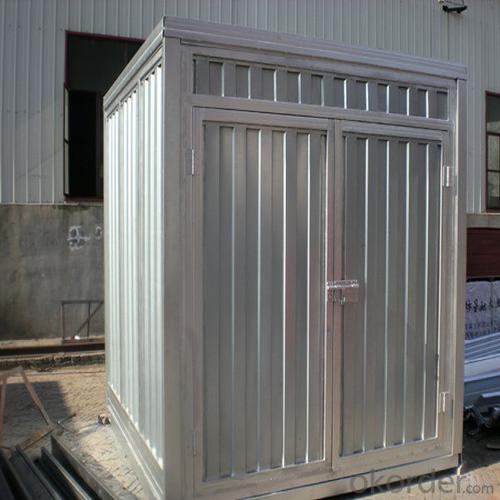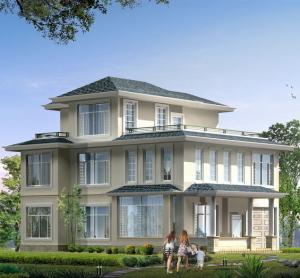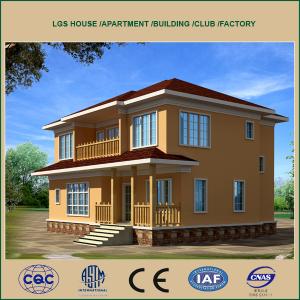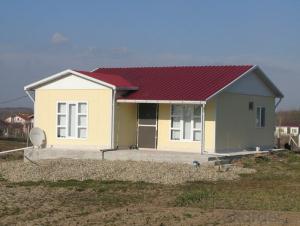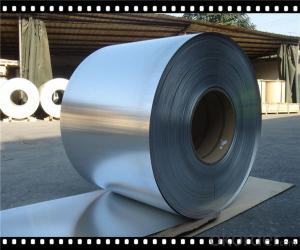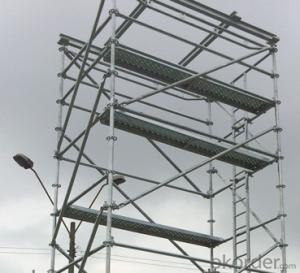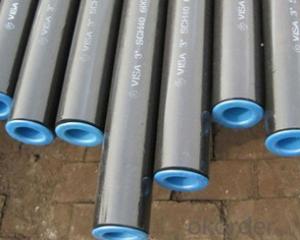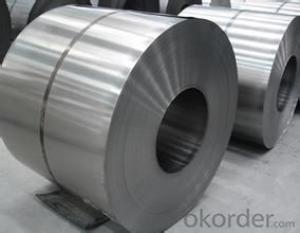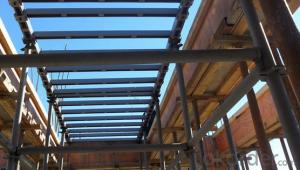Good Quality Galvanzied Steel Storage of CNBM
- Loading Port:
- Tianjin
- Payment Terms:
- TT OR LC
- Min Order Qty:
- 6 set
- Supply Capability:
- 50000 set/month
OKorder Service Pledge
OKorder Financial Service
You Might Also Like
Good Quality Galvanzied Steel Storage of CNBM
Description:
1. The house is made of light steel structure and rustproof color steel sandwich panel as wall and roof.
2. The size and layout can be designed as per customers' requirements for its flexible dimension
3. The house has waterproof structure and heating insulation material, such as EPS, Rock wool or PU Panels interlock easily to form a complete thermally efficient shell.
4. Two kinds of flooring system are available, one is steel chassis floor, the other is concrete foundation.
5. One 40’HQ container can load about 160m2 considering 75mm thickness panel for roof and wall;
6. Six skilled workers can finish 42m2 in 8 hours ;
7. The house can resist heavy wind load of 0.5KN/m2 and 7-8 degree seismic intensity.
8. DimensionAs per customer design or layoutLoading160 to 200m2 per 40’HQ container
Applications:
Family house for low income people, Temporary homes for disaster area, Holiday and vocation house…Remote site constructions camping, Warehouse , Work shop…Company office, Dining halls, Dormitories, Hospitals, Saloons, Entertainment centers…
FAQ:
1.How about the installation? For example, the time and cost?
To install 200sqm house needs only 45 days by 6 professional workers. The salary of enginner is USD150/day, and for workers, it's 100/day.
2.How long is the life span of the house?
Around 50 years
3. And what about the loading quantity?
One 40'container can load 140sqm of house.
Images:
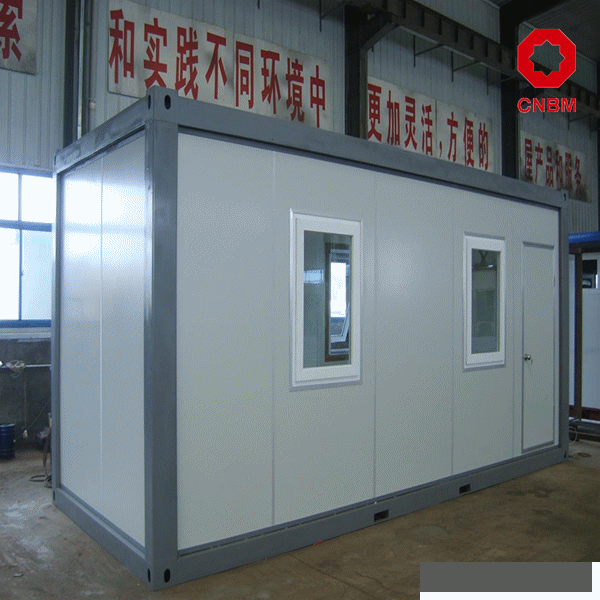
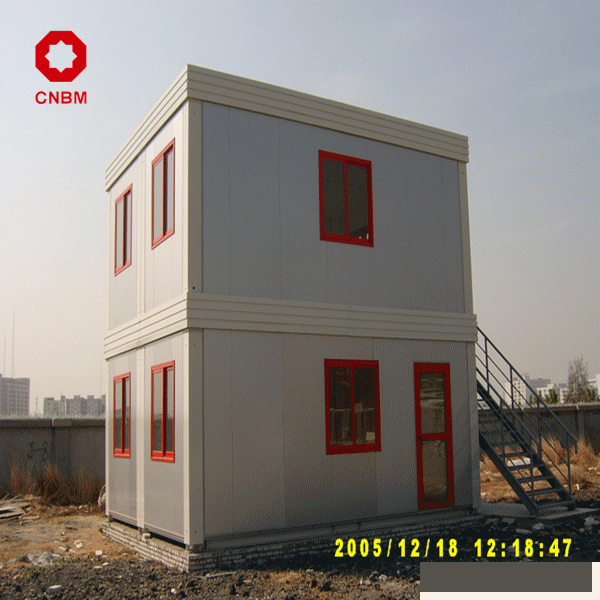
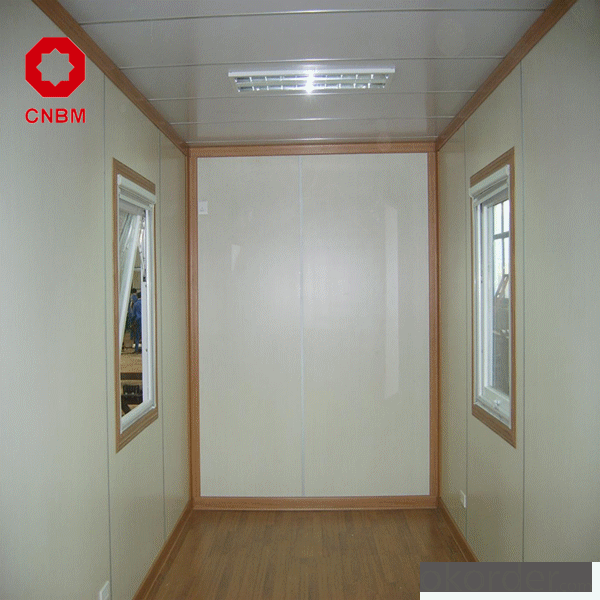
- Q: Can container houses be designed with a small garden or outdoor space?
- Yes, container houses can certainly be designed with a small garden or outdoor space. The versatility of container houses allows for creative design options, including incorporating outdoor areas such as rooftop gardens, balconies, or patio spaces. These additions not only enhance the aesthetics of the house but also provide residents with a refreshing outdoor retreat.
- Q: Can container houses be designed to have a home library?
- Yes, container houses can definitely be designed to have a home library. With careful planning and creative design, containers can be converted into functional and stylish spaces that accommodate bookshelves, reading nooks, and storage for a vast collection of books. The modular nature of container houses allows for customization, making it possible to incorporate a home library into the overall layout and design of the space.
- Q: Are container houses suitable for minimalist living?
- Yes, container houses are suitable for minimalist living. Container houses are known for their simplicity and clean design, which aligns perfectly with the principles of minimalism. The limited space in a container house encourages a minimalist lifestyle, as it requires individuals to prioritize and only keep what is essential. With a smaller living space, there is less room for clutter, and therefore, the focus is on quality over quantity. Additionally, container houses often have open floor plans, which promote a sense of spaciousness and allow for flexibility in design. The use of minimal materials in the construction of container houses also contributes to their suitability for minimalist living, as it reduces waste and unnecessary consumption. Overall, container houses provide an ideal living environment for those who embrace a minimalist lifestyle.
- Q: What is the lifespan of a container house?
- The lifespan of a container house can vary depending on various factors such as the quality of the container, the maintenance practices, and the environmental conditions it is exposed to. Generally, a well-built and properly maintained container house can last anywhere from 25 to 50 years or even more. Container houses are typically made from shipping containers, which are made of corten steel, a durable and corrosion-resistant material. This makes them inherently strong and capable of withstanding harsh weather conditions, such as strong winds and heavy snow loads. However, the lifespan of a container house can be affected by factors such as rust, corrosion, and wear and tear. Regular maintenance, including cleaning, painting, and checking for signs of damage, can greatly extend the lifespan of a container house. Additionally, the location and environmental conditions where the container house is placed can also influence its lifespan. Extreme heat, humidity, and exposure to saltwater or other corrosive elements can accelerate the deterioration of the container, potentially shortening its lifespan. It is important to note that with proper care and maintenance, container houses can last for several decades. In some cases, containers can even be refurbished and reinforced to extend their lifespan further. Ultimately, the lifespan of a container house is determined by the quality of the container itself, the maintenance efforts, and the environmental conditions it is exposed to.
- Q: Can container houses be designed for pop-up restaurants or food stalls?
- Yes, container houses can be designed and repurposed for pop-up restaurants or food stalls. Their modular nature allows for easy customization and mobility, making them an ideal choice for temporary food establishments. Container houses can be transformed into functional and attractive spaces with proper design and planning, providing a unique and cost-effective solution for pop-up food businesses.
- Q: Are container houses suitable for individuals who enjoy outdoor activities?
- Yes, container houses can be suitable for individuals who enjoy outdoor activities. Container houses often have modular designs that can be easily expanded or modified to include outdoor spaces such as decks, patios, or rooftop gardens. Additionally, the compact nature of container houses allows for efficient use of space, leaving more room for outdoor equipment storage or creating a backyard that accommodates various outdoor activities.
- Q: What is the difference between a container house and an activity board?
- the vertical direction can be stacked up to three layers. Box body structure is the use of special steel welded from the standard components, boxes and boxes connected by bolts, simple structure, easy installation
- Q: Are container houses suitable for eco-resorts or eco-retreats?
- Indeed, container houses prove to be a fitting choice for eco-resorts or eco-retreats. Also referred to as shipping container homes, these dwellings offer numerous advantages when it comes to eco-friendly accommodations. Primarily, container houses excel in sustainability and environmental friendliness. Through repurposing shipping containers, we actively contribute to waste reduction and advocate for recycling. Typically constructed from durable steel, these containers boast a long-lasting quality. Such eco-conscious features naturally align with the core principles of eco-resorts or eco-retreats, which seek to minimize their ecological impact and promote sustainability. Furthermore, container houses exhibit great energy efficiency. They can be tailored to incorporate various eco-friendly elements, including solar panels, rainwater harvesting systems, and energy-efficient insulation. These additions help diminish reliance on conventional energy sources, decrease water consumption, and ultimately reduce the overall carbon footprint of the resort or retreat. Moreover, container houses prove to be versatile, allowing for easy customization to suit the unique requirements of an eco-resort or eco-retreat. Their design can seamlessly blend with the natural surroundings by employing sustainable building materials and incorporating green spaces. Additionally, container houses offer flexibility in arrangement, enabling the creation of distinctive living spaces and communal areas that foster a sense of community and connection with nature. Additionally, container houses offer cost-effectiveness when compared to traditional construction methods. The utilization of shipping containers minimizes the need for extensive construction and labor expenses. This financial advantage allows eco-resorts or eco-retreats to allocate more resources towards sustainable initiatives and activities that promote environmental awareness and education. In conclusion, container houses are exceptionally well-suited to eco-resorts or eco-retreats due to their sustainable nature, energy efficiency, versatility, and cost-effectiveness. They provide an extraordinary opportunity to establish one-of-a-kind, environmentally friendly, and affordable accommodations that seamlessly align with the principles of eco-tourism and encourage a sustainable way of life.
- Q: Can container houses be insulated for noise reduction?
- Yes, container houses can be insulated for noise reduction. While shipping containers are made of steel, which is not a great sound insulator, there are several methods to effectively reduce noise within a container house. One common approach is to add insulation materials to the walls, ceilings, and floors of the container. There are various types of insulation that can be used, such as fiberglass, foam, or mineral wool. These materials help to absorb and dampen sound vibrations, reducing the amount of noise that enters or leaves the container. Another method is to install acoustic panels or soundproofing curtains on the interior walls. These panels are specifically designed to absorb sound waves and prevent them from bouncing around the container, thereby reducing noise transmission. Additionally, sealing any gaps or cracks in the container walls can also help to minimize noise infiltration. This can be achieved through the use of weatherstripping or caulk to ensure a tight seal. Furthermore, the choice of windows and doors can also contribute to noise reduction. Installing double-paned windows or using soundproof windows can significantly decrease noise levels. Similarly, using solid-core doors instead of hollow-core doors can provide better sound insulation. It is important to note that while these methods can help reduce noise, complete soundproofing may not be achievable in a container house due to its structural limitations. However, with proper insulation and soundproofing techniques, container houses can be significantly quieter and more comfortable.
- Q: Can container houses be designed to have a traditional aesthetic?
- Yes, container houses can definitely be designed to have a traditional aesthetic. While shipping containers may typically have an industrial look, they can be modified and transformed to achieve a more traditional appearance. The key lies in the design and use of exterior finishes and architectural elements. To create a traditional aesthetic, the exterior of the container house can be clad with materials like wood or brick, which are commonly associated with traditional architecture. This can be done by building a wooden or brick façade around the container, effectively concealing the original metal structure. Additionally, traditional architectural elements such as pitched roofs, dormer windows, porches, and decorative trims can be incorporated to enhance the traditional look. Interior design choices also play a significant role in achieving a traditional aesthetic. By selecting traditional materials, color schemes, and furnishings, the container house can exude a sense of tradition and warmth. Wooden flooring, ornate moldings, antique furniture, and classic fixtures can all contribute to creating a traditional interior atmosphere. It is worth mentioning that while container houses can be designed to have a traditional aesthetic, they still offer the advantages of affordability, sustainability, and versatility that are inherent to this type of construction. So, if you desire a home with a traditional look but also want to explore alternative building methods, container houses can be an excellent choice.
Send your message to us
Good Quality Galvanzied Steel Storage of CNBM
- Loading Port:
- Tianjin
- Payment Terms:
- TT OR LC
- Min Order Qty:
- 6 set
- Supply Capability:
- 50000 set/month
OKorder Service Pledge
OKorder Financial Service
Similar products
Hot products
Hot Searches
Related keywords
