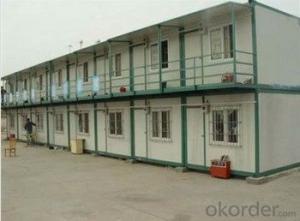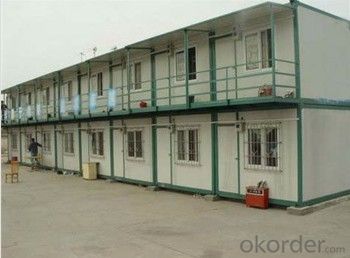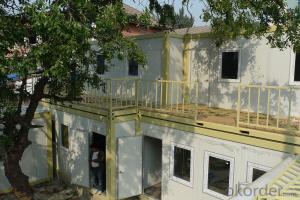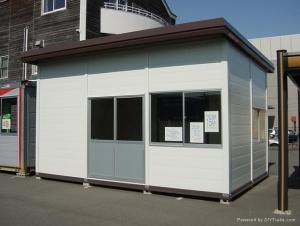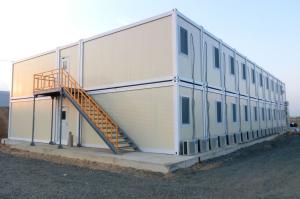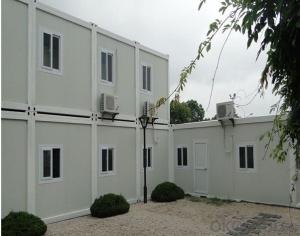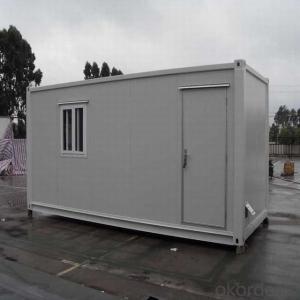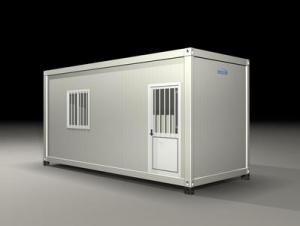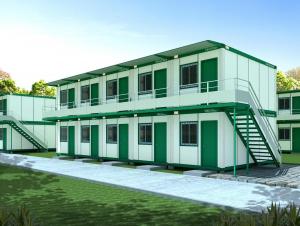Mark & model : The product is featured as frame structure and prefabricated insulation, elegant appearance harmonizes with scenic spot, free assembly and combination, integrated decoration, complete indoor supporting facilities, being suitable for locations short of convenient facilities.
Origin : Asia and Pacific Area China
Quality standard : International
Submit date : 2013-09-23
H.S.Classification : Furniture & Toys Furniture 9406 Prefabricated buildings
Product profile : Functional Container House
Size: 2435(W)mm×6055(L)mm×2790(H)mm
Notes of Product:
1.The special container-type mobile house designed for the solution of construction workers having bath or washing hands.
2.It is featured as excellent fireproof performance and the heat insulating material adopts incombustible material.
3.Highly integrated, no need of foundation on site or secondary decoration, dwellers can move in at once when it is installed.
4.Modular assembly, free combination in horizontal or vertical direction according to the need.
5.It is easy to move and hoist and could be reused.
Quality Standard: Industrial standard
Origin: China
Commodity Classification: Exported site container house (high-end)
Descriptions:
1.The container bathroom is a whole-prefabricated product which solves the problem of inconvenience in the construction site and enjoys the easy hoisting and installation.
2.The washroom is laid with waterproof covering which is equipped with sanitary appliance, bath heater with optional water heaters.
3.Highly integrated with no need of foundation on site, the bathroom could be used as soon as the drainage pipes are connected.
Features:
1. The product is featured as frame structure and prefabricated insulation.
2. Elegant appearance harmonizes with scenic spot.
3. Free assembly and multi-floor combination in different directions.
4. Integrated decoration and complete indoor supporting facilities.
Application:
It is widely used in the locations where are short of or inconvenient to build bathrooms.
