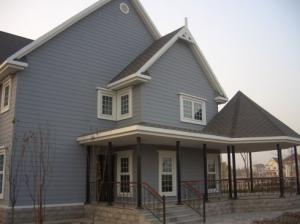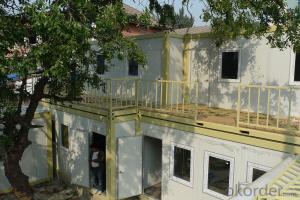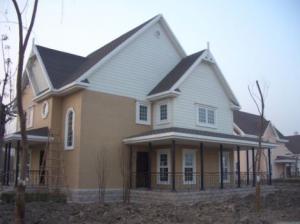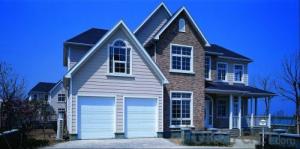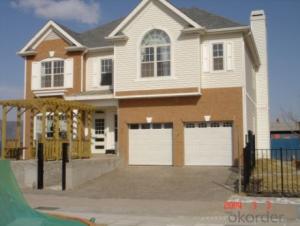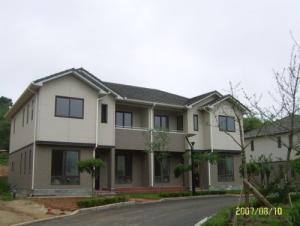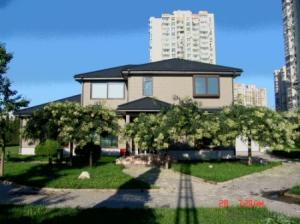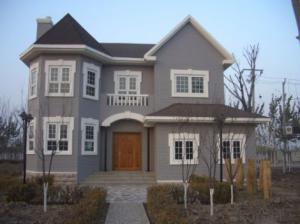Ecomonical light gauge steel villa
- Loading Port:
- China Main Port
- Payment Terms:
- TT OR LC
- Min Order Qty:
- -
- Supply Capability:
- -
OKorder Service Pledge
Quality Product, Order Online Tracking, Timely Delivery
OKorder Financial Service
Credit Rating, Credit Services, Credit Purchasing
You Might Also Like
The adavantages of the light gauge steel villa:
1. Better thermal insulation
The advanced exterior overall thermal insulation meets the updated state energy-saving standards for buildings. It refrains from the cold and thermal bridges phenomenon, and keeps buildings away from damages such as dampness, distortion, mildew and corrosion.
The unique heat reflection and ventilation layer design can make better insulation effects. Temperature can be reduced by five to eight degrees. ( In my opinion, this advantage is very suitable for the climatic condition of Middle East )
2. Seismic and Wind Resistance
Withstand the shock of 9 on the Richter scale. The dense light gauge steel and column are connected in flexible method with screws and bolts, which can abosorb the energy of eathquake. There are fittings between foundation and wall, which are resistant to pull out and shear. The total weight of the house is light, which is only 1/6 of the conventional concrete houses. Therefore it has better anti-seismic performance.
Can endure typhoon of 12 levels
There are special fittings among roof, floor, wall and foundation. The strong connection can help resist typhoon of 12 levels.
3. Roof Load-bearing and Fireproof
The structure can be designed according to climate requirements.
Wall and floor slab use special technology which can meet 3h refractory limit.
4. Sound insulation
Improved technology on sound insulation and shock absorption meet the state building standards for sound insulation. Special methods are performed, especially towards the audio frequency ranging from 250-1000Hz which is the most sensitive to ears, in order to create a quiet and comfortable living environment.
5. Moisture-proof and Ventilation
There is a gap between wall and roof truss, so the air can flow inside.
There is one-way ventilation layer in the composite wall, which is able to make the wall "breath". This means moisture can be reduced inside the door.
6. Durable (90 years structure safty guarantee)
Special coating technology enables the structural materials to have the self-restoration function to prevent rust and corrosion.
Envelope materials using new light weight building materials to achieve fire resistant, anti-corrosion and anto-moth.
7. Energy Efficient and Enviromental Protection
Energy Saving: 65-90 energy redution.
Water Saving: The dry construction consumes 10% of water used in traditional constrution.
Land Saving: The inside usable area increases 10%
Environment Protection: Pollution-free construction system.
- Q: Can container houses be designed to have a skylight?
- Yes, container houses can definitely be designed to have a skylight. Skylights are a popular feature in many modern homes, and container houses are no exception. With the right planning and design, it is possible to incorporate a skylight into a container house. One approach to adding a skylight to a container house is by using a modified container that already has a roof opening or space for a skylight. This can be achieved by removing a section of the container's roof and replacing it with a skylight or by using a specially designed container with a prefabricated skylight. Another option is to create a custom design where a skylight is added to the container house during the construction process. This may involve cutting an opening in the roof of the container and installing a skylight system that allows natural light to enter the interior space. There are various types of skylights available, such as fixed skylights, vented skylights, and tubular skylights. The choice of skylight will depend on factors such as the size and layout of the container house, the desired amount of natural light, and the overall design aesthetic. Adding a skylight to a container house can bring several benefits. It allows for increased natural light, which can create a more open and spacious feel inside the house. Additionally, skylights can provide passive solar heating during the day, reducing the need for artificial lighting and potentially lowering energy costs. However, it is important to consider the structural integrity and insulation of the container house when adding a skylight. Proper sealing and insulation around the skylight are crucial to prevent leaks, heat loss, or excessive heat gain. In conclusion, container houses can be designed to have a skylight. With careful planning and construction, a skylight can be incorporated into the container house design, providing natural light, energy efficiency, and a unique architectural feature.
- Q: What are the advantages of the container house?
- Second, durable, all composed of steel, with a strong anti-seismic, anti-deformation ability
- Q: Can container houses be designed to have a separate entrance?
- Yes, container houses can definitely be designed to have a separate entrance. The modular nature of container houses allows for flexibility in design, making it possible to create separate entrances based on individual needs and preferences. Architects and designers can incorporate various elements such as additional doors, separate staircases or ramps, or even create separate modules within the container house to accommodate a separate entrance. This allows for better privacy and segregation of living spaces, making it a viable option for those looking for separate entrances in their container house design.
- Q: Can container houses be designed with a basement?
- Certainly, container houses have the capability of being designed with a basement. Although container homes are typically constructed using recycled shipping containers, it is still possible to include a basement in their design. The basement can serve a variety of purposes, including providing extra living space, storage, or even serving as a shelter during storms. In order to create a container house with a basement, the containers are typically placed on a foundation, and the basement is constructed underneath them. This process requires careful planning and engineering to ensure that the structure remains stable and waterproof. Furthermore, the design of the basement may need to be modified to accommodate plumbing and electrical systems, ventilation, and natural light sources. Nevertheless, with the appropriate expertise and construction techniques, container houses can indeed incorporate basements, thereby adding another level of functionality and adaptability to these distinctive and environmentally friendly homes.
- Q: Are container houses suitable for yoga or wellness retreats?
- Yes, container houses can be suitable for yoga or wellness retreats. Container houses offer a unique and sustainable accommodation option that can enhance the overall experience of a yoga or wellness retreat. Firstly, container houses can be easily customized to create the perfect environment for yoga or wellness activities. The open floor plan of container houses allows for spacious and versatile yoga studios or meditation spaces to be created. The natural light that can enter through large windows or skylights in container houses can create a serene and peaceful atmosphere, essential for yoga and wellness practices. Additionally, container houses can be designed to incorporate eco-friendly features that align with the principles of yoga and wellness retreats. These houses can be equipped with solar panels, rainwater harvesting systems, and energy-efficient appliances, reducing the environmental impact and promoting sustainability. Container houses also offer the advantage of mobility. They can be easily transported to various locations, making them ideal for hosting retreats in different settings, such as near mountains, forests, or beachfronts. This mobility allows organizers to create unique and immersive experiences for participants, contributing to their overall well-being. Moreover, container houses are cost-effective compared to traditional brick and mortar structures, allowing retreat organizers to allocate more resources towards creating meaningful experiences for participants. This affordability can make yoga and wellness retreats more accessible to a wider audience, promoting inclusivity and diversity. In conclusion, container houses provide a suitable and sustainable option for yoga or wellness retreats. Their customizable nature, eco-friendly features, mobility, and cost-effectiveness make them an attractive choice for organizers looking to create a serene and immersive environment that aligns with the principles of yoga and wellness.
- Q: How are container houses constructed?
- Container houses are constructed by repurposing shipping containers, which are typically made of steel and come in standard sizes. The process begins by selecting the desired number of containers and preparing the site where the house will be built. The containers are then cleaned, removing any rust or debris, and modifications are made to create openings for doors, windows, and other necessary features. Next, the containers are positioned and secured to a foundation, which can be a concrete slab or piers, ensuring stability and structural integrity. Once in place, the containers are often reinforced with additional steel beams or welded together to create larger living spaces. Insulation is a crucial step in the construction process, as shipping containers are not naturally insulated. This is done using various materials like foam insulation, spray foam, or fiberglass insulation to regulate the temperature inside the house and prevent condensation. After insulation, the interior walls, flooring, and ceiling are installed to transform the containers into livable spaces. Depending on the design, plumbing and electrical systems are then installed, connecting the house to utilities like water supply, electricity, and sewage. Finally, the exterior of the container house can be customized with siding, paint, or other finishes to enhance its appearance and protect it from weather conditions. Landscaping and outdoor features can also be added to complete the construction process. Overall, container houses offer a cost-effective and sustainable alternative to traditional construction methods. Their construction process is relatively quick and efficient, making them an attractive option for those seeking affordable and eco-friendly housing solutions.
- Q: What does the apartment mean?
- Apartments are the most extensive form of real estate investment in real estate. Apartment-style residential is the first exotic
- Q: Can container houses be designed with multiple floors?
- Indeed, it is feasible to create container houses with multiple floors. Although containers are primarily intended to be stacked horizontally, it is conceivable to adapt and stack them vertically in order to construct container houses with multiple stories. This can be accomplished by strengthening the containers and incorporating supplementary structural supports to guarantee stability and safety. Utilizing this method of stacking containers enables the creation of multiple levels within the house, expanding the available living space and facilitating various room layouts. Nevertheless, it is crucial to collaborate with a proficient architect or engineer who possesses expertise in designing multi-story container houses to ensure the appropriate structural soundness and adherence to building codes and regulations.
- Q: Can container houses have a traditional interior design?
- Yes, container houses can have a traditional interior design. The interior design of a container house can be customized to fit any style, including traditional. By incorporating traditional furniture, decor, and finishes, container houses can create a cozy and traditional living space while still maintaining their unique architectural features.
- Q: Can container houses be soundproofed for privacy?
- Indeed, privacy can be achieved in container houses through soundproofing techniques. Although containers are constructed from durable materials, they do not inherently offer optimal sound insulation. However, there are various approaches that can be employed to attain soundproofing in container houses. To begin with, the addition of insulation materials to the walls, floors, and ceilings can significantly diminish sound transmission. There are several insulation options, such as fiberglass, foam boards, or rock wool, that can be installed within the walls to absorb and dampen sound waves. Moreover, sealing any gaps or cracks in the container walls will aid in preventing sound leakage. This can be accomplished by employing acoustic sealants or weatherstripping materials to ensure a tight seal around windows, doors, and other openings. An additional effective method involves the installation of acoustic panels or soundproof curtains on the walls. These panels are specifically designed to absorb sound and minimize its reflection, thereby reducing noise transfer between rooms or from the outside environment. Furthermore, the use of double-glazed or laminated glass windows can greatly enhance sound insulation. These windows consist of two or more layers of glass with an air or gas-filled space in between, acting as a barrier against noise transmission. Lastly, considering the layout and design of the container house can also contribute to improved soundproofing. For instance, placing rooms with higher noise levels, such as living areas, away from bedrooms or quiet spaces can minimize disturbance. In conclusion, container houses can be transformed into private and tranquil living spaces by implementing soundproofing measures. By incorporating insulation materials, sealing gaps, utilizing acoustic panels or curtains, installing double-glazed windows, and considering the overall layout, container houses can offer excellent sound insulation for enhanced privacy.
Send your message to us
Ecomonical light gauge steel villa
- Loading Port:
- China Main Port
- Payment Terms:
- TT OR LC
- Min Order Qty:
- -
- Supply Capability:
- -
OKorder Service Pledge
Quality Product, Order Online Tracking, Timely Delivery
OKorder Financial Service
Credit Rating, Credit Services, Credit Purchasing
Similar products
Hot products
Hot Searches
Related keywords
