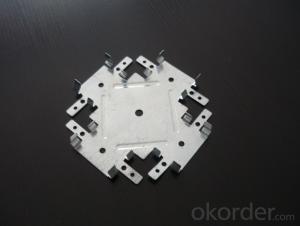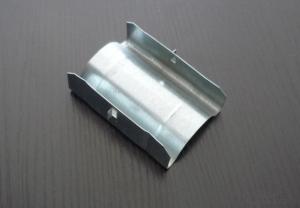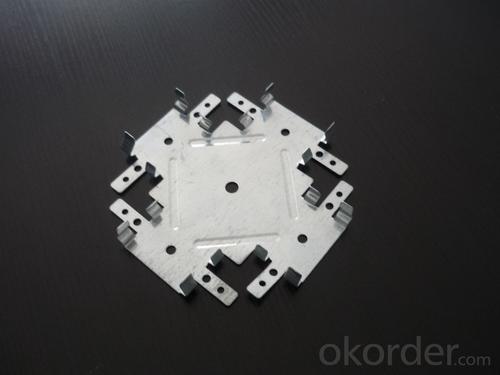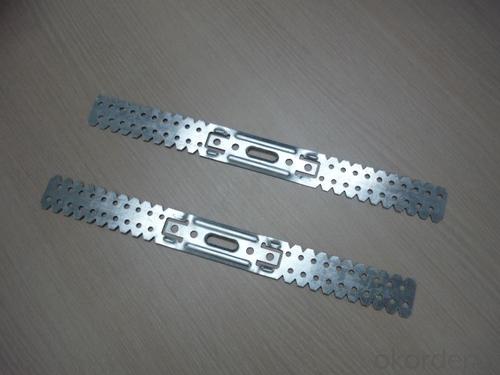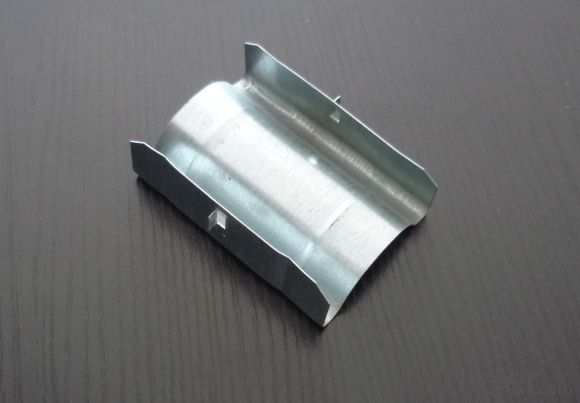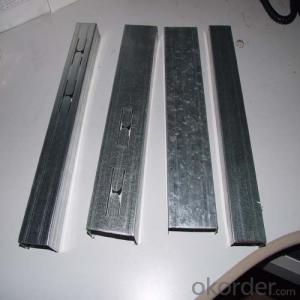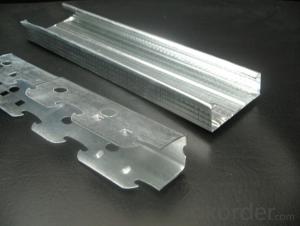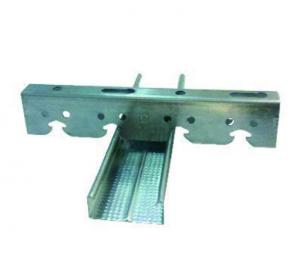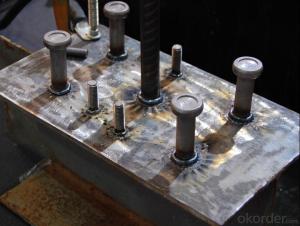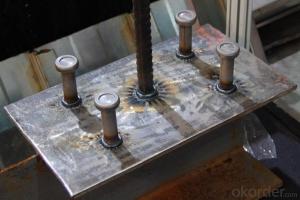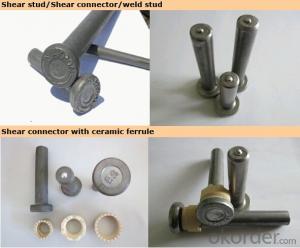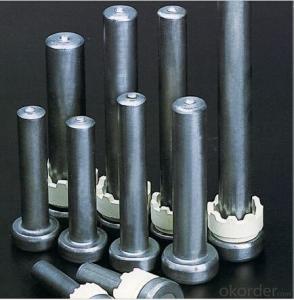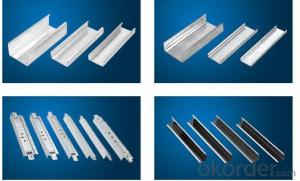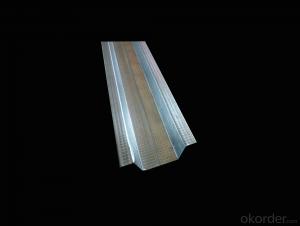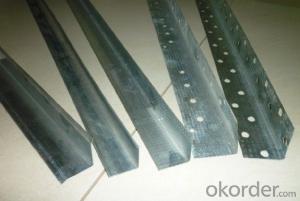Connectors for Steel Profiles
OKorder Service Pledge
Quality Product, Order Online Tracking, Timely Delivery
OKorder Financial Service
Credit Rating, Credit Services, Credit Purchasing
You Might Also Like
Specifications and Advantages:
1. Material: Galvanized Steel Sheet
2. Items: Crab connector, U-shape, Wall angles and etc.
3. Size: Standard or customized
4. Use: For steel profile (ceiling and partition systems)
5. Easy and fast for installation, time-saving;
6. Can supply products based on specific requirements;
7. Prompt delivery, high quality, competitive price and complete sets of style;
8. Can supply products based on specific requirements;
- Q: Home ceiling with green steel skeleton or wooden frame
- Of course with a wooden frame
- Q: Master ceiling should choose what specifications of light steel keel
- Who should choose what kind of light steel keel? The The Problem a little do not understand, how also 'grandpa'? If it is the family of the ceiling, the general main bone with 38 GB can be, the bones of the 50 national standard, hanging 8MM wear silk, 12MM within the iron expansion tube. If the project, the main bones recommended with 50 GB, because the top of the project will have maintenance and other work on top of the job, safety is very important, 38 with 50 main bone can not be a difference.
- Q: Light steel keel ceiling cad chart
- Light steel keel ceiling with flat top, modeling ceiling, down the ceiling, etc., to your not necessarily for you.
- Q: Light steel keel specifications
- T-keel and L-keel there is no national standard, the manufacturers of product specifications are not the same. T-shaped keel as the main dragon keel skeleton, from the top of the keel frame and take the role of decorative panels, the general specifications 1200mm, 3000mm, as well as keel skeleton for the keel (horizontal transverse keel) at the same time with decorative panels , The keel is T-keel, relatively short, according to your side of the decorative plate side, 600 × 600 gypsum board ceiling with the keel on the long 600mm. L-type keel for the side keel, mainly from the ceiling skeleton and indoor walls or the connection of the wall, but also part of the decorative panels, generally 3000mm a.
- Q: Light steel keel ceiling price 60 level probably need much money
- A square about a hundred or so package materials
- Q: Light steel keel gypsum board ceiling construction practices?
- Product protection 1, light steel skeleton, cover panels and other ceiling materials stored in the admission, the use of the process should be strictly managed to ensure that no deformation, not moisture, no rust. 2, the decoration of the ceiling with the boom is strictly prohibited to do electromechanical pipelines, line hanging with; electromechanical pipelines, lines, such as contradiction with the ceiling boom position, subject to the project technical staff agreed to change, not free to change, move boom. 3, hanging on the keel banned the laying of electromechanical pipes, lines. 4, light steel frame and cover panel installation should pay attention to protect the roof of a variety of pipelines, light steel skeleton of the boom, keel is not allowed to be fixed in the ventilation pipes and other equipment pieces. 5, in order to protect the finished product, cover the panel must be installed in the shed pipe, test the water, insulation and all other processes after the acceptance. 6, set a person responsible for the protection of finished products and found that the protection of damaged facilities, to timely recovery. 7, the process of all the written use by the two sides signed by the recognition, by the next process operations and product protection at the same time the person in charge to confirm the signature, and save the process of handing over the written materials, the next operation to prevent the finished product contamination, damage or loss Direct responsibility for the protection of finished products on the protection of finished products, supervision, inspection responsibility.
- Q: Light steel keel ceiling installation detailed process
- Fixed hanging parts: Fix the hanging rod with expansion bolts. With the impact hammer in the top plate drilling, the installation of expansion bolts, one end of the boom with L30 × 30 × 3 angle welding, the other end with the threaded rod welding, making a good boom should be anti-rust treatment, not on the ceiling , The length of the boom is less than 1000mm, can be used when the hanging bar is greater than 1000mm, should use the hanging of the crane, the ceiling, the boom length is less than 1000mm, can be used when the hanging bar is greater than 1000mm when hanging, Should pay attention to hanging should be straight and have sufficient bearing capacity, when the bar need to take a long time, must be lap welding, welding to be uniform and full, ceiling lamps, tuyere and repair mouth, etc. should be added boom.
- Q: Play light steel keel cut off how not to damage the ceiling
- Can be found after the next day keel fixed, the other side can be used to do vertical keel shape, and then package edge
- Q: Light steel keel how to do secondary ceiling
- From top to bottom to do, the highest point to do a good job, and then do the following level, and the wood is interspersed with the construction is good, if not let it only play two rows of hanging bars
- Q: Light steel keel ceiling boom and whether the strong electric lines can be common
- Construction regulations are not allowed.
Send your message to us
Connectors for Steel Profiles
OKorder Service Pledge
Quality Product, Order Online Tracking, Timely Delivery
OKorder Financial Service
Credit Rating, Credit Services, Credit Purchasing
Similar products
Hot products
Hot Searches
Related keywords
