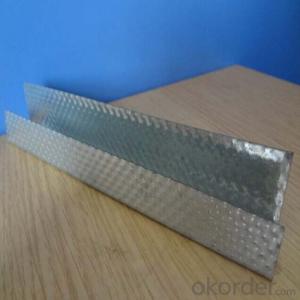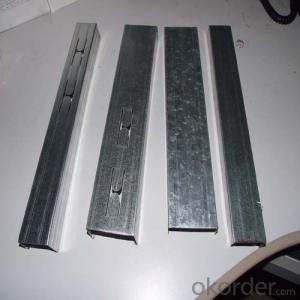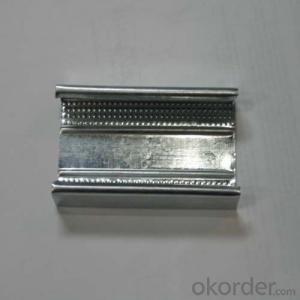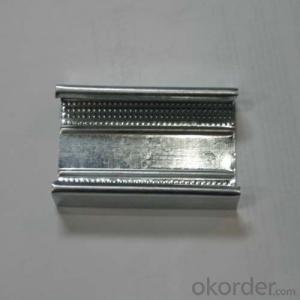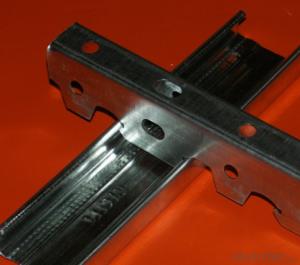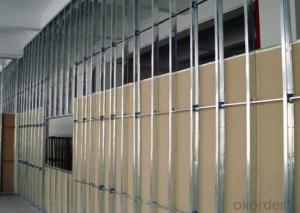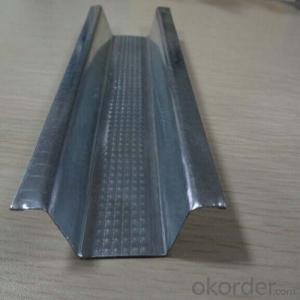Galvanized Ceiling Drywall Steel Stud Profile
- Loading Port:
- Tianjin
- Payment Terms:
- TT OR LC
- Min Order Qty:
- 10000 pc
- Supply Capability:
- 3000000 pc/month
OKorder Service Pledge
OKorder Financial Service
You Might Also Like
Discription of DRY WALL METAL PROFILE OF U CHANNEL ZINC GALVANIZED
1>adopting high-grade quality hot-dipped galvanized steel,
2>The products surface zero spangle,and intensity toughness, besides, it can add 20% more than common product.
Specification:
Specification for middle east:
Main Channel | 38x12 mm |
Furring Channel | 68x35x22 mm |
Wall angle | 25x25 mm |
C stud | 50x35 mm |
C Stud | 70x35 mm |
C stud | 75x35 mm |
U track | 52x25 mm |
U track | 72x25 mm |
U track | 75x25 mm |
Specification to Australia:
top cross rail | 25x21x0.75 mm |
25x21x0.75 mm | |
Furring Channel | 28x38x0.55 mm |
16x38x0.55 mm | |
Furring Channel track | 28x20x30x0.55 mm |
16x20x30x0.55 mm | |
Stud | 64x33.5x35.5 mm |
76x33.5x35.5x0.55 mm | |
Stud | 92x33.5x35.5x0.55 mm |
150x33.5x35.5x0.55 mm | |
Track | 51x32x32, 64x32x32x0.55 mm |
76x32x32x0.55 mm | |
Track | 92x32x32x0.55 mm |
Feature
(1) Ceiling solid structure, good safety performance
(2) Frame and light weight
(3) No rust, no corrosion, life is very long
(4) It can variety of shapes roofs
Product Overviews
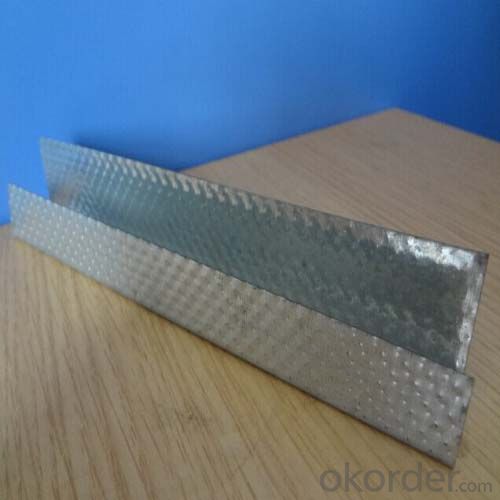
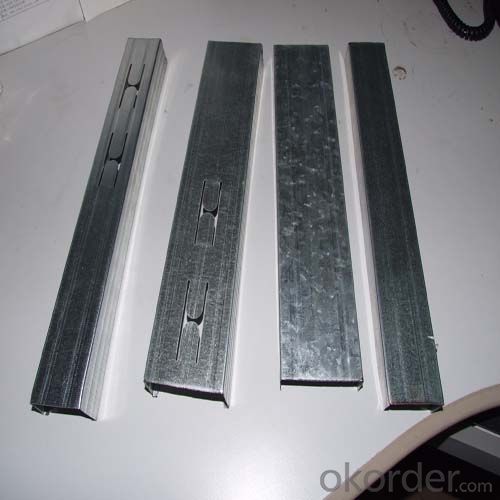
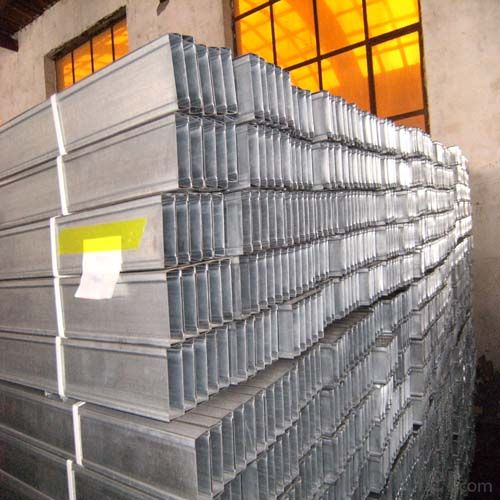
FAQ
1. Galvanized Steel Profiles raw material is high quality hot dipped zinc galvanized steel strip, absolute damp proof , heat insulation and high durability , high rust resistance.
2. Hot dipped zinc galvanized steel strip zinc coating is 60-180g/m2.
3.Warm sales in Middle East , Africa , Australia, Malaysia ,and America , which have enjoyed an excellent reputation with high quality and services.
4. The specification can follow up customer requirements.
5. Advanced equipment can make sure exactly size, high quality products.
6.High quality cold rolled continuous hot galvanized plate as raw materials which makes sure it is anti-corrupt and anti-rusty
7.drywall steel profile adopts excellent manufacture equipment,advanced production process, scientific and detecting method. 8. Steel profile has beautiful surface, medium hardness! Good quality *competitive price *large quantity *honesty *good after-service
9.Certificates ISO 9001:2000 Quality management system
- Q:Who used the light steel keel gypsum board to do the wall?
- Not compare province, province, then you buy bricks more province, just better installed than brick light
- Q:Light steel keel wall cheap or cheap red brick
- Of course, is the light steel keel, probably in 70 a square, wall, then 12 of the wall art manual brick is 80, double-sided batch of 30, is 110!
- Q:Light steel keel partition wall construction process is what
- Processes: Bracket, Divider Pillow Pillow (Design Required) Fixed along the top, along the keel fixed Bone keel installation Vertical keel installation door, window frame installation Additional keel installation Support keel, check keel installation Electrical pipe , Installation of the installation of the wall equipment, a cover panel filled with sound insulation material installation, the other side of the panel panels and corners of the treatment of quality inspection.
- Q:Is it possible to use a hollow brick or a 95 brick?
- Decoration in the practice of a lot of walls, in addition to brick, you can also use light steel keel plus gypsum board practice and so on, the key is to look at the area of the wall surrounded by how much, in what position, use, etc., then To decide the wall of the program.
- Q:Use light steel keel to do the shelf, install the glass partition wall, this process is feasible? How about construction?
- It is quite possible that this practice is very common. In the office building decoration, it will often use this method to do with the installation of glass. Just, light steel keel need to use gypsum board to do the surface closed, and with latex paint in the final decoration.
- Q:In a layer of 6 meters high in the big room, do 2.8 meters high light steel keel partition. Big room to do mineral wool board ceiling, how to connect the two?
- Can be directly connected, but not solid. How are they all know what they are.
- Q:Light steel keel partition wall fire retardant coating shabu several surface
- Grass-roots side of the wooden side need to brush four sides, the base liner is two sides, but the paste surface layer of decorative panels generally just brush a back, the front is usually not brush fire paint, or should be the quality of surface layer decorative plate paste.
- Q:Light steel keel + gypsum board wall and other wall joints how to strengthen?
- Are generally used to deal with the patch to prevent the brush at the brushing of latex paint, keel and wall connection more than a few nail fixed
- Q:Decoration decoration works Light steel keel wall, layer 4 meters high thickness What are the requirements? There is no specific specification?
- 1 enhances the integrity, stability and shock resistance of the partition The construction of the law in the ridge before the construction of the ground keel fixed screw and attached to the wall of the fixed support frame in place in the concrete floor, and with the wall to the ridge poured into one, changing the structure of the connection, enhanced Wall integrity, stability and shock resistance. 2 effective prevention of keel deformation and wall panel cracking and other quality problems This method can increase the rigidity of the keel on both sides of the door and the wall pendulum by increasing the steel way to prevent the deformation of the keel system due to the external force. The installation of the fixed and cantilevered structure of the steel member wall, The ridge production, are completed once, changed the wall after the completion of the installation of the toilet or wall equipment, the construction of the cantilevered structure of the platform, effectively control the wall panel cracks and other quality problems. 3 sound insulation and fire effects Embedded in the ridge of the fixed support steel components of the dislocation of the installation, in the world keel and roof and ridge between the border keel and structural walls paved between the fire noise cotton, and sealed with fire sealant, and 100 ㎜ thick gypsum board partition system sound insulation performance equivalent to the traditional 240 mm brick wall effect, reduce the amplitude, enhance the light steel keel wall insulation and fire effects.
- Q:Light steel keel wall circuit how to wear pipe
- Separate the laying of the wall: According to the architectural design, in the indoor floor of the floor wall and the edge of the line, and cited to the two main structure of the wall and the bottom of the floor, while pop the door and window hole line.
1. Manufacturer Overview |
|
|---|---|
| Location | |
| Year Established | |
| Annual Output Value | |
| Main Markets | |
| Company Certifications | |
2. Manufacturer Certificates |
|
|---|---|
| a) Certification Name | |
| Range | |
| Reference | |
| Validity Period | |
3. Manufacturer Capability |
|
|---|---|
| a)Trade Capacity | |
| Nearest Port | |
| Export Percentage | |
| No.of Employees in Trade Department | |
| Language Spoken: | |
| b)Factory Information | |
| Factory Size: | |
| No. of Production Lines | |
| Contract Manufacturing | |
| Product Price Range | |
Send your message to us
Galvanized Ceiling Drywall Steel Stud Profile
- Loading Port:
- Tianjin
- Payment Terms:
- TT OR LC
- Min Order Qty:
- 10000 pc
- Supply Capability:
- 3000000 pc/month
OKorder Service Pledge
OKorder Financial Service
Similar products
New products
Hot products
Related keywords
