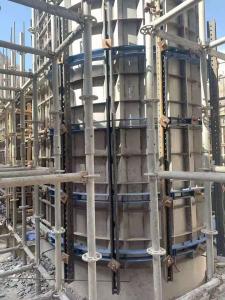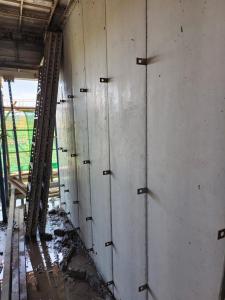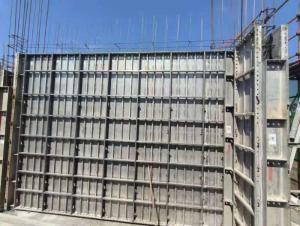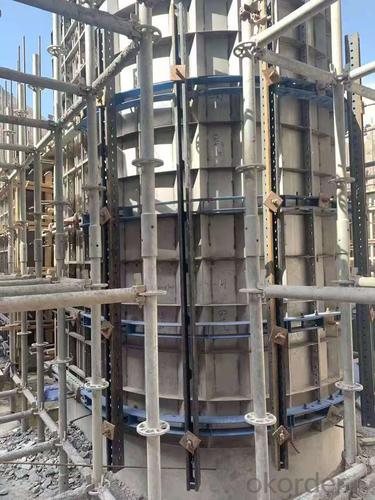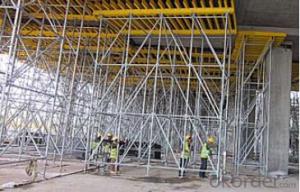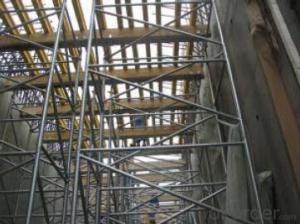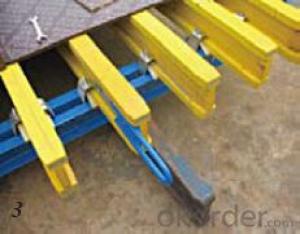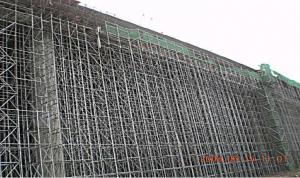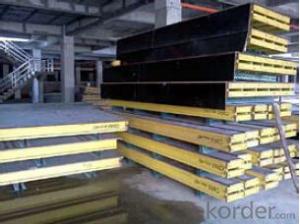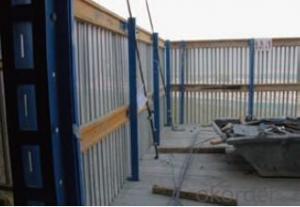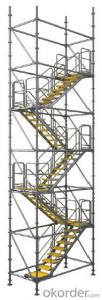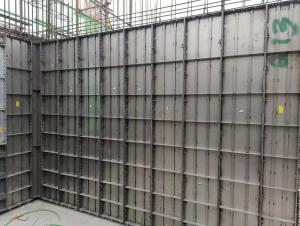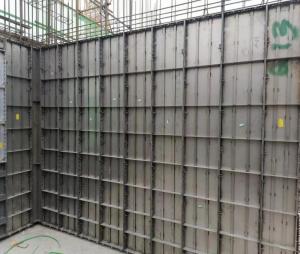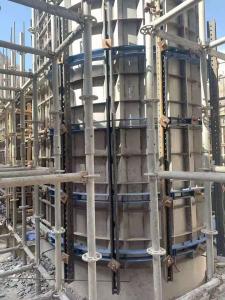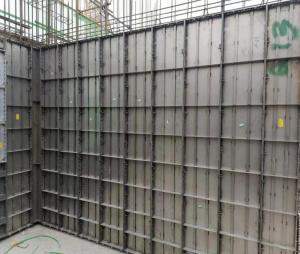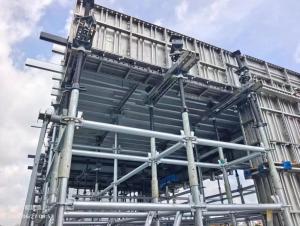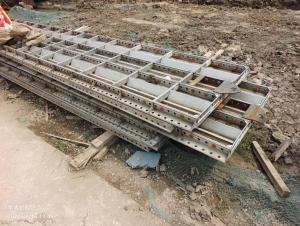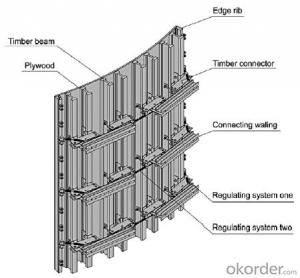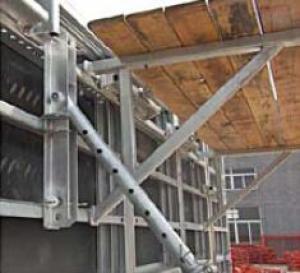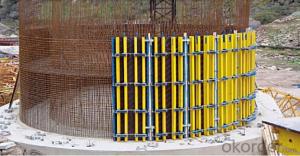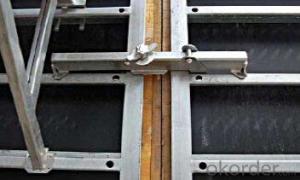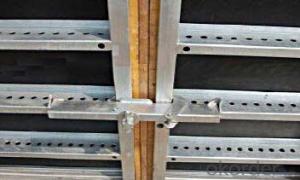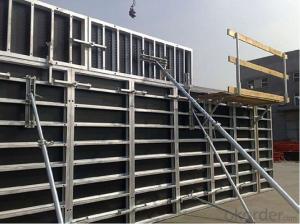Best qaulity of precast formwork,construction concrete column formwork, Stainless Steel Formwork
- Loading Port:
- Shanghai
- Payment Terms:
- TT or LC
- Min Order Qty:
- 1 set
- Supply Capability:
- 1000000 set/month
OKorder Service Pledge
OKorder Financial Service
You Might Also Like
Stainless steel formwork
Replaceable size aluminum formwork :400X1200mm , 400X1500mm
FORMWORK FOR building PROJECTS
modular panel formwork, for on-site concrete jobs where a fair-faced finish is required or where extremely high concrete pressures occur
The panels are made of a high-quality stainless steel frame and a top quality 5mm stainless steel sheeting. The sheet lies on top of the profiles so the joints between the panels are reduced to a very thin line.
Advantages:
1 Stainless steel formwork, 100% follow the design of aluminum alloy formwork system, it is interchangeable, compatible and can be used together with aluminum formwork at the same time .
2It is made of high-strength stainless steel strip by rolling and laser welding. It has good corrosion resistance and high density,is not easy to rust and has no fire hazard.
3Long service life, many turnover times, high recycling value
The number of turnovers is large, especially the characteristics of no dust, no need to brush or less mold release agent, and the characteristics of low renovation costs will bring unlimited optimistic prospects to it.
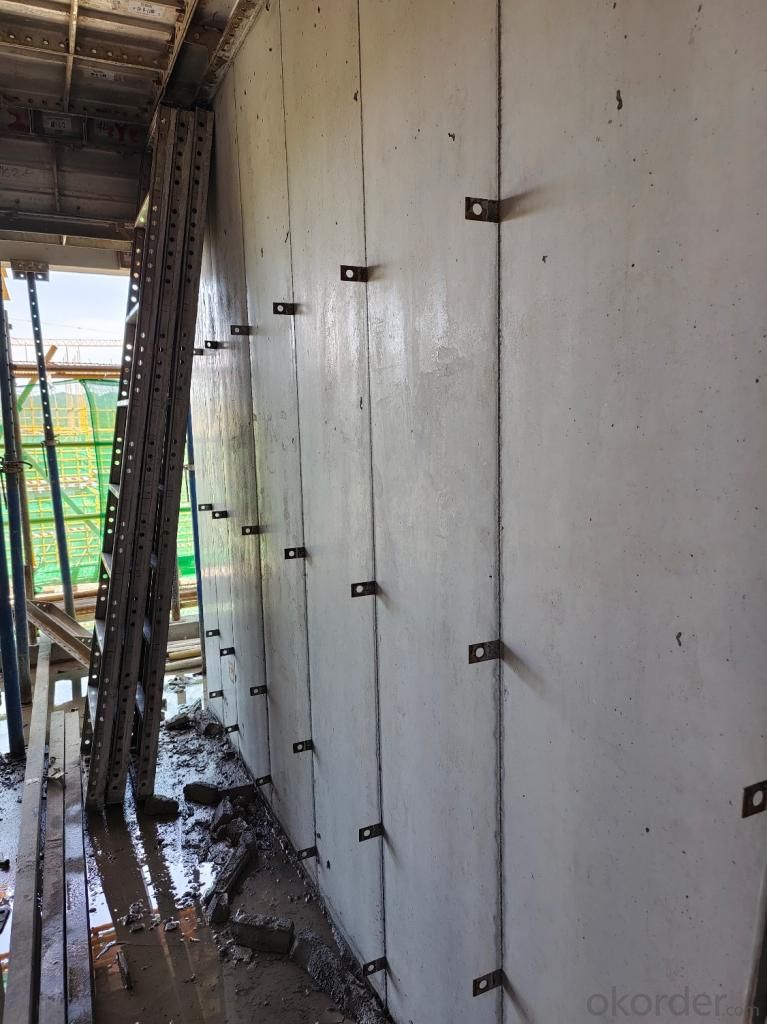
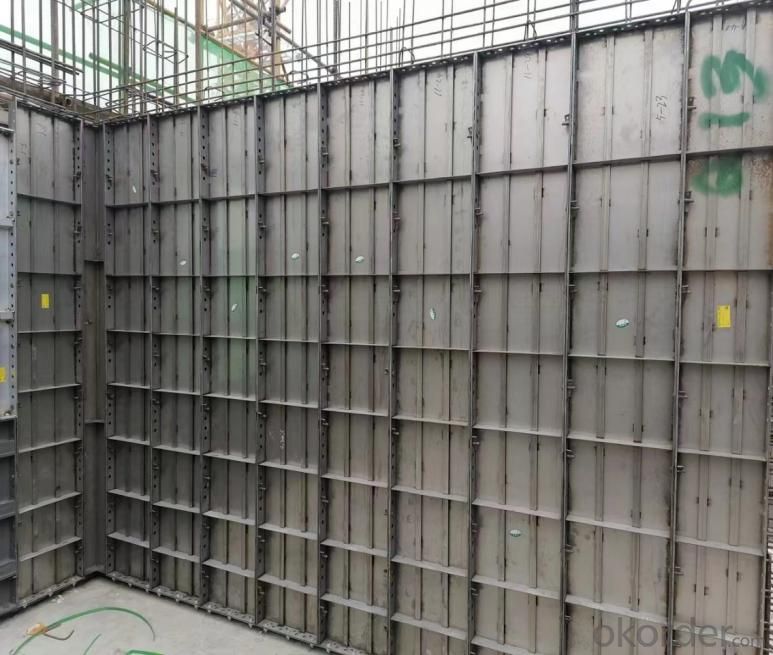
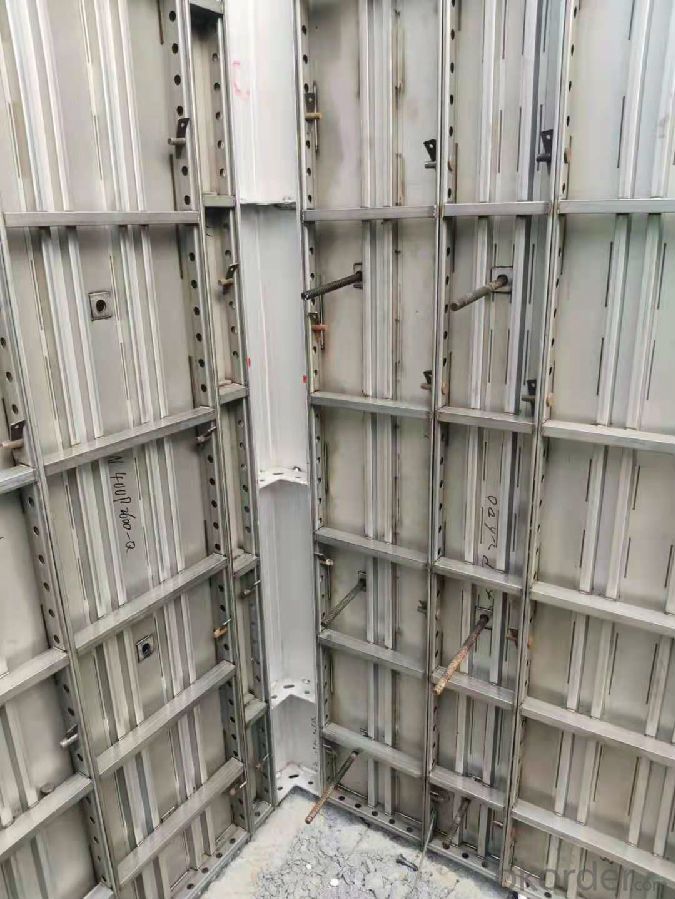
- Q: Can steel formwork be used for dam construction?
- Yes, steel formwork can be used for dam construction. Steel formwork is strong, durable, and can withstand the high pressure exerted by the water in dams. It provides a stable and secure framework for pouring concrete and ensuring the structural integrity of the dam. Additionally, steel formwork can be reused multiple times, making it a cost-effective choice for dam construction projects.
- Q: How is steel formwork installed?
- Steel formwork is installed by first preparing the construction site, ensuring a level surface and proper alignment. The steel panels are then assembled and secured together using bolts or clamps to create the desired form shape. Reinforcement bars and spacers are placed within the formwork to maintain the required concrete thickness. Finally, the formwork is braced and supported using props or scaffolding to ensure stability during the concrete pouring process.
- Q: How does steel formwork affect the overall thermal insulation of a structure?
- The thermal insulation of a structure is not directly influenced by steel formwork, as its primary function is to shape and support concrete during construction. Steel formwork is primarily used for providing structural stability and shaping concrete elements like walls, slabs, and columns. Other factors, such as the type and thickness of insulation materials, the design of the building envelope, and the presence of thermal bridges, primarily determine the overall thermal insulation of a structure. Insulation materials like foam boards, fiberglass, or mineral wool are typically installed within walls, floors, and roofs to limit heat transfer through conduction, convection, and radiation. Although steel formwork itself does not significantly contribute to thermal insulation, it can indirectly impact the insulation of a structure through its influence on the construction process. For example, if the steel formwork is not properly sealed or installed, it can create gaps or voids in the concrete, allowing heat to escape or enter the building. Moreover, inaccurate alignment of the formwork can affect the placement of insulation materials, leading to thermal bridging and reduced overall insulation effectiveness. Regardless of the formwork type used, it is crucial to implement proper insulation measures during the construction process. This involves ensuring correct installation of insulation materials without any gaps or thermal bridges, as well as proper sealing of the formwork to prevent air leakage. By addressing these aspects, the thermal insulation of the structure can be effectively maintained, irrespective of the presence of steel formwork.
- Q: What are the typical deflection limits for steel formwork systems?
- The typical deflection limits for steel formwork systems can vary depending on several factors, including the specific design and application requirements of the project. However, there are some general guidelines that are commonly followed. In most cases, the deflection limits for steel formwork systems are typically determined based on the span length and the load applied to the formwork. As a general rule, the deflection limits for steel formwork systems are often limited to L/360 or L/240, where L represents the span length of the formwork. For example, if the span length of the formwork is 10 feet, the deflection limit would be L/360, which equals approximately 0.028 feet or 0.34 inches. This means that the maximum allowable deflection for this formwork system would be 0.34 inches, ensuring that the formwork remains stable and does not significantly deform under the applied load. It is important to note that these deflection limits may be adjusted based on the specific project requirements or industry standards. For instance, in certain high-rise construction projects, stricter deflection limits may be imposed to ensure the structural integrity and overall safety of the formwork system. Ultimately, the deflection limits for steel formwork systems must be carefully considered and evaluated during the design and construction process to ensure the formwork can effectively support the applied loads and maintain its stability throughout the construction process. Consulting with a structural engineer or referring to relevant industry standards can provide more specific and accurate deflection limits for a given steel formwork system.
- Q: What are the common safety guidelines when working with steel formwork in hazardous areas?
- When working with steel formwork in hazardous areas, it is important to follow some common safety guidelines. These include wearing appropriate personal protective equipment (PPE) such as safety goggles, gloves, and steel-toed boots to protect against potential hazards. Additionally, workers should ensure that the steel formwork is properly installed and secured to prevent any accidents or collapses. It is also essential to be aware of the weight and load capacity of the formwork to avoid overloading and potential structural failures. Regular inspections and maintenance of the formwork are necessary to identify any defects or weaknesses that could compromise safety. Lastly, workers should be trained on emergency procedures and know the location of emergency exits and evacuation routes in case of any unforeseen incidents.
- Q: What are the different components of a steel formwork system?
- A steel formwork system typically consists of several components that work together to create a sturdy and reliable structure for concrete casting. These components include: 1. Panels: Steel formwork panels are the main part of the system and are usually made of high-quality steel sheets. These panels are designed to provide a smooth and even surface for concrete pouring. They come in different sizes and shapes to accommodate various types of construction projects. 2. Connectors: Connectors are used to join the panels together and ensure they remain in place during concrete pouring. These connectors can be in the form of clamps, bolts, or pins, and they help to create a tight and secure fit between the panels. 3. Props: Props or vertical supports are used to provide additional support and stability to the formwork system. They are designed to withstand the weight of the concrete and prevent the formwork from collapsing. Props can be adjustable in height, allowing for flexibility in formwork design. 4. Beams: Steel beams are used to support the weight of the formwork system and transfer it to the ground. These beams are typically placed horizontally and provide a strong framework for the panels and other components to rest on. They are often adjustable in length to accommodate different project requirements. 5. Bracing: Bracing elements, such as diagonal struts and cross braces, are used to reinforce the formwork system and prevent it from buckling or deforming under the pressure of the concrete. These bracing components are strategically placed to distribute the load evenly and enhance the overall stability of the system. 6. Accessories: There are various accessories that can be used to enhance the functionality and efficiency of a steel formwork system. These include corner pieces, wedge bolts, release agents, and chamfer strips. These accessories help to improve the overall performance of the formwork system and ensure smooth and accurate concrete casting. Overall, a steel formwork system is a comprehensive solution for creating strong and durable concrete structures. Its different components work together to provide stability, flexibility, and ease of use, making it a preferred choice in various construction projects.
- Q: What are the considerations when designing steel formwork for foundations?
- When designing steel formwork for foundations, there are several key considerations that need to be taken into account. Firstly, the formwork needs to be strong and durable enough to withstand the weight and pressure of the wet concrete being poured into it. This requires selecting the appropriate grade and thickness of steel to ensure structural integrity. Secondly, the formwork should be designed to be easily assembled and disassembled, as well as adjustable to accommodate different foundation shapes and sizes. This can help save time and effort during the construction process. Additionally, the formwork should be designed with proper reinforcement and bracing to prevent any potential deformation or collapse under the weight of the wet concrete. This ensures the safety of workers and the stability of the foundation. Furthermore, considering the ease of formwork removal is essential. The design should facilitate the easy removal of the formwork after the concrete has cured, without causing any damage to the foundation or leaving any unwanted marks. Lastly, the cost-effectiveness of the formwork design should be considered. This includes evaluating the cost of materials, labor, and maintenance, as well as the potential for reuse or recycling of the formwork components. Overall, designing steel formwork for foundations requires careful consideration of factors such as strength, durability, assembly/disassembly, reinforcement, bracing, ease of removal, and cost-effectiveness.
- Q: What are the considerations when designing steel formwork for elevated walkways?
- When designing steel formwork for elevated walkways, there are several important considerations to take into account. These considerations include structural integrity, safety, durability, and ease of installation. Firstly, the structural integrity of the formwork is crucial. The design must be able to support the weight of pedestrians and any additional live loads such as equipment or furnishings. The formwork should be designed to withstand any potential deflection or deformation, ensuring a stable and secure walkway. Safety is another paramount consideration. The formwork should have adequate handrails and guardrails to prevent falls and provide a safe environment for pedestrians. It is important to comply with relevant safety standards and regulations to minimize the risk of accidents or injuries. Durability is also a key consideration when designing steel formwork for elevated walkways. The materials used should be able to withstand exposure to environmental factors such as weather, temperature changes, and corrosion. Proper surface treatments and coatings can help enhance the durability of the formwork, extending its lifespan and reducing maintenance requirements. Additionally, ease of installation is an important factor to consider. The formwork should be designed in a way that allows for efficient and straightforward installation, minimizing construction time and costs. Modular designs or pre-fabricated components can help simplify the installation process and ensure consistency in the final structure. Furthermore, it is essential to consider accessibility and inclusivity when designing steel formwork for elevated walkways. The design should accommodate individuals with disabilities, providing appropriate ramps, handrails, and tactile indicators to ensure equal access for all users. Lastly, it is crucial to engage with experienced professionals such as structural engineers and architects during the design process. Their expertise and knowledge can help ensure that all necessary considerations are taken into account, resulting in a well-designed and functional steel formwork for elevated walkways.
- Q: Can steel formwork be used for precast concrete facades?
- Yes, steel formwork can be used for precast concrete facades. Steel formwork provides a strong and durable framework for casting precast concrete panels and is commonly used in the construction industry for various applications, including facades. It offers the advantage of being reusable, allowing for cost savings and faster construction times. Additionally, steel formwork can be easily customized to create intricate designs and complex shapes, making it a suitable choice for precast concrete facades.
- Q: How does steel formwork contribute to the overall quality of the concrete finish?
- Steel formwork contributes to the overall quality of the concrete finish by providing a sturdy and accurate mold for the concrete to be poured into. It ensures that the concrete is poured and shaped precisely, resulting in a smooth and even finish. The durability and strength of steel formwork also prevent any deformation or movement during the curing process, leading to a more durable and long-lasting concrete structure.
Send your message to us
Best qaulity of precast formwork,construction concrete column formwork, Stainless Steel Formwork
- Loading Port:
- Shanghai
- Payment Terms:
- TT or LC
- Min Order Qty:
- 1 set
- Supply Capability:
- 1000000 set/month
OKorder Service Pledge
OKorder Financial Service
Similar products
Hot products
Hot Searches
