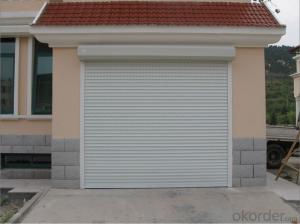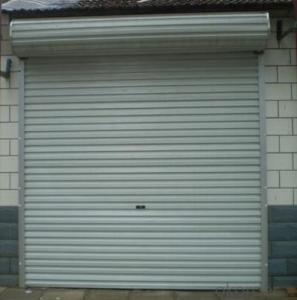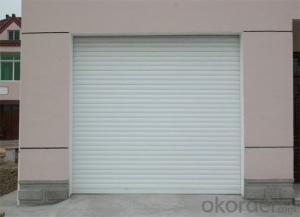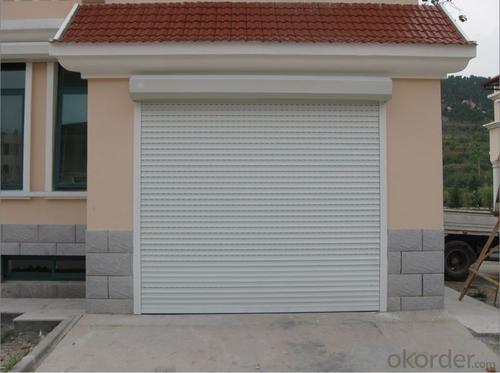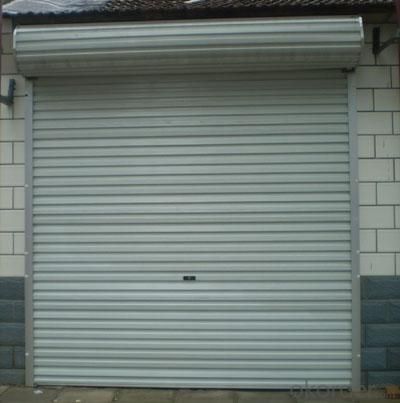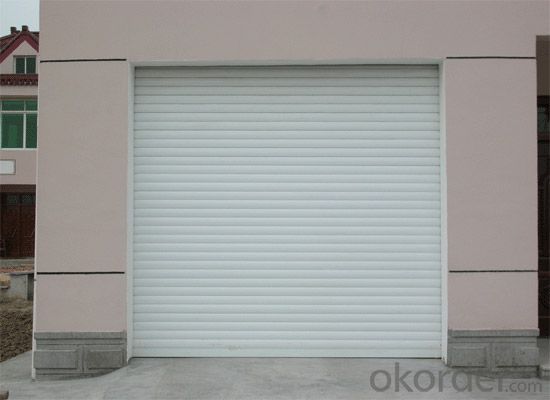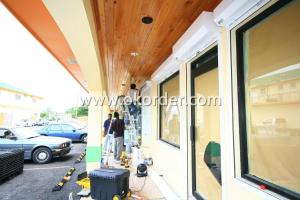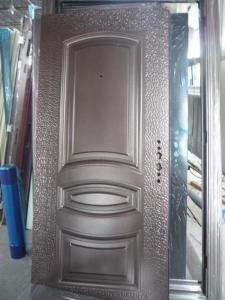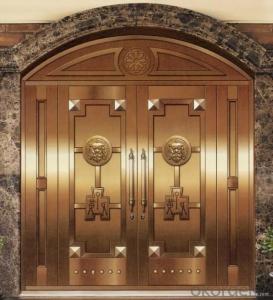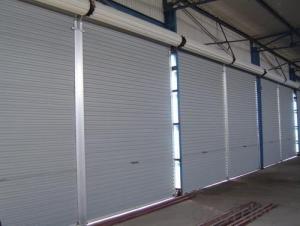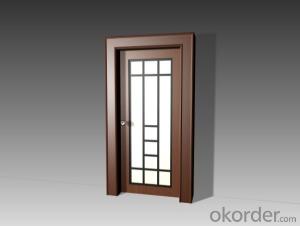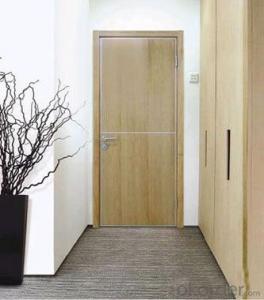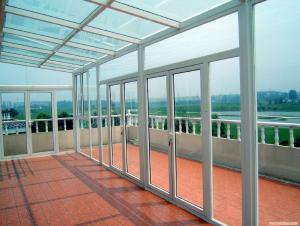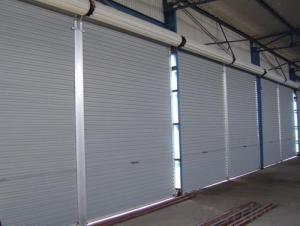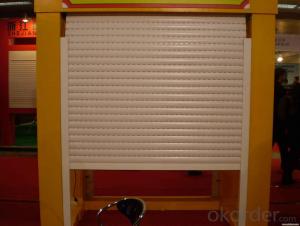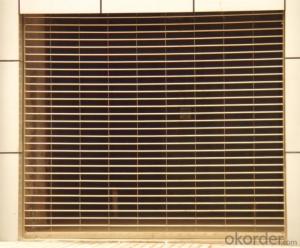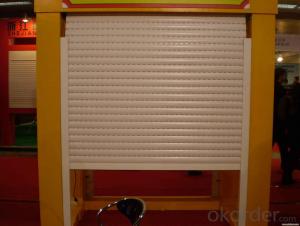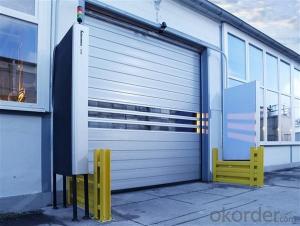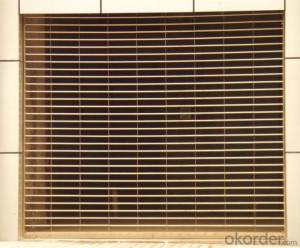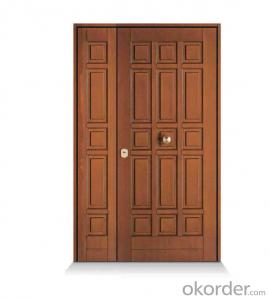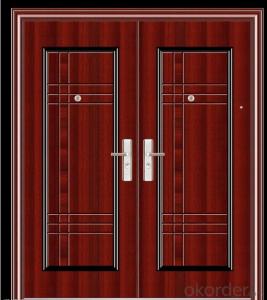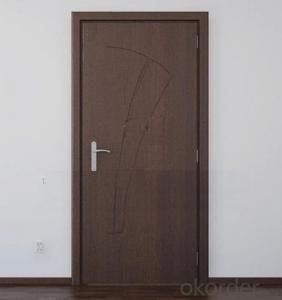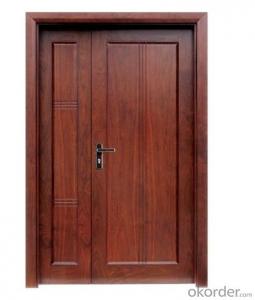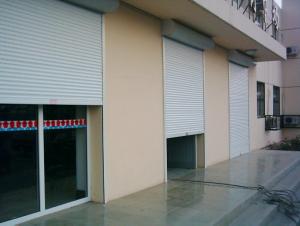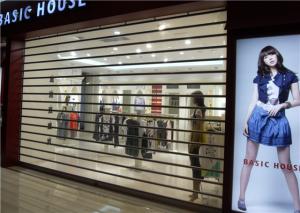Automatic Sectional Garage Door
- Loading Port:
- China Main Port
- Payment Terms:
- TT OR LC
- Min Order Qty:
- -
- Supply Capability:
- -
OKorder Service Pledge
OKorder Financial Service
You Might Also Like
1.Each section panel's joint is adopt "Finger-protection"(Pinch-resistant) safety Design in order to avoid any finger injury when door open and close. The panel is injected with polyurethane foam(CFC FREE). Foam density is 40kg/m3 All the panels are produced by continued production line which provide the stable quality.
2. Special design of pinch-resistant, there is continued folding part along the panel,thus the panel can be cut at any size,the hinges can be installed accurately and firmly.
3. Wood-grain or stucco Texture surface increases intensity and gives better appearance
4. Thickness of the panel:40mm with the 0.326mm,0.40mm and 0.45mm
5. Max.width of the panel:11800mm
6. Section height: any size between 44-55cm
7 .40mm panel heat consumption factor:K=1.0W/m2k Heat consumption factor of the installed door:K=1.6W/m2k
8. standard and special colors for the selection
9. patterns for choice : blocks,stripes,H-line,smooth
a, unique transparent, elegant anodized aluminum frame
b, thickness: polycarbonate thickness between 3mm to 9mm,tempered glass,mirror glass,single or dual pane are available
c, UV proof
d, impact-resistant and burglar-retardant
e, resistance to wind load :Class 3 Water-tightness:Class 3 air permeability:Class 2
f, more options are available: combination of materials in polyurethane and polycarbonate with the anodized aluminum frame,highly robust and durable hardwares
g, all the sections can be replaced easily
h, 200 times harder than normal glass, the door resist the impact of external force and will not easily be damaged,even under the harsh environment the door will not easily become deformed owing to corrosion
i, an effect of day-lighting, firm and smooth and could be used for a long time without maintenance
j, It is applicable to various modern, simple and fashionable architectural styles, such as commercial shops, chain-stores etc.
k, lift way: standard overhead,high lift,vertical lift
- Q: Finished aluminum alloy doors and windows more than one square meter. Is the kind of ordinary, flat open the door, sliding window
- Different profiles are not the same price, a square below the ordinary flat window are generally about 300, a flat door is about 500 or so Push and pull the relatively cheap, unknown brand single layer of ordinary glass can generally get a square, brand name, such as phoenix will have more than 200, my home-made Feng aluminum 789 double-layer steel hollow glass will have 300 square The
- Q: Stainless steel door and aluminum alloy which is good?
- What better is the stainless steel? Because the stainless steel is harder than the aluminum, tough, not easy to deformation, the disadvantage is the price is more expensive, after all, a penny goods. But also have to see what you use, in addition to anti-theft windows, fence, dry clothes towels and handrails do not repair the other, the other with aluminum alloy is better.
- Q: I heard something about the static whatever... but I want a simple explanation.Thanks (^_^)
- Static electricity. Google it. Simple enough ?
- Q: Aluminum alloy doors and windows material grade
- According to the classification of aluminum, can be divided into 1000 series to 7000 series, the use of doors and windows of the materials in the 6000 series, doors and windows manufacturers use aluminum is generally 6063 series, with good squeeze.
- Q: Do you have this standard?
- Generally need 20 * 40 * 2 specifications of the hot galvanized square tube
- Q: i really cant find the asnwer someone help its for homework
- Lowri the only doors that do this are fire doors And these have a quick release handle to open them No other door should lock by itself
- Q: Aluminum alloy doors and windows model specifications which
- Aluminum alloy doors and windows profiles are: 35 series, 38 series, 40 series, 60 series, 70 series, 90 series. The so-called 35,38 ... ... refers to the width of the main frame of aluminum alloy profiles are 35 mm, 38 mm. Sealed balcony is usually used 70 series or 90 series, if less than 70, the degree of hardness is difficult to guarantee. An alloying element refers to a metal or nonmetallic element that is intentionally added or retained in the matrix metal to give the metal a certain property. When the name of the aluminum alloy is named, the first, third and fourth digits of the four-character system are Arabic numerals, and the second is English capital letters (except C, I, L, N, O, P, Q, Z). The first digit of the grade represents the group of aluminum and aluminum. In addition to modified alloy, the aluminum alloy group by the main alloying elements (6XXX by Mg2Si) to determine. The second letter of the grade indicates the modification of the original pure aluminum or aluminum alloy, and the last two digits are used to identify the different aluminum alloys in the same group or the purity of the aluminum.
- Q: What is the use of aluminum alloy door light?
- Light is the door material
- Q: Aluminum alloy doors and windows have what model
- Aluminum alloy doors and windows profiles are: 35 series, 38 series, 40 series, 60 series, 70 series, 90 series. The so-called 35,38 ... ... refers to the width of the main frame of aluminum alloy profiles are 35 mm, 38 mm ... .... Sealed balcony is usually used 70 series or 90 series, if less than 70, the degree of hardness is difficult to guarantee. An alloying element refers to a metal or nonmetallic element that is intentionally added or retained in the matrix metal to give the metal a certain property. When the name of the aluminum alloy is named, the first, third and fourth digits of the four-character system are Arabic numerals, and the second is English capital letters (except C, I, L, N, O, P, Q, Z). The first digit of the grade represents the group of aluminum and aluminum. In addition to modified alloy, the aluminum alloy group by the main alloying elements (6XXX by Mg2Si) to determine. The second letter of the grade indicates the modification of the original pure aluminum or aluminum alloy, and the last two digits are used to identify the different aluminum alloys in the same group or the purity of the aluminum.
- Q: How to do aluminum alloy doors and windows waterproof treatment?
- Aluminum alloy doors and windows waterproof treatment methods: First, because the general aluminum doors and windows are concave structure, the top of the window must do drip olecranon, to prevent the occurrence of rain capillary phenomenon. Second, the aluminum alloy doors and windows around the window around 300MM to be coated with waterproof coating (asphalt), do waterproof coating before the use of the location should be coated with the ash after cleaning the lead water oil. Third, the window around the use of waterproofing agent to add a concrete seal, please be sure to add waterproofing agent, because the concrete in the solidification of concrete due to water after the reaction of water, the internal hole, the water will flow from the hole into the room , While the addition of waterproofing agent inside the concrete is dense, not water seepage. Fourth, the window frame around with the transfer of other materials to play waterproof sealant. Fifth, all open the top of the window to add water board, to prevent the rain from the opening up the seam into the room. Sixth, glass and aluminum alloy frame to seal the sealant, do not use the tape. Seventh, the bottom of the window is best to design a boss, the surface of the table behind the glass surface, so that the water from the surrounding pool will not flow along the windowsill to the room. Eighth, the window at the bottom of the window plate and the window of the plastic joints should be designed outward rather than up, and the sill plate must also be designed to have outward slope. Ninth, if the single glass, the bottom of the window should be designed in the quarter of the water condensate diversion hole.
Send your message to us
Automatic Sectional Garage Door
- Loading Port:
- China Main Port
- Payment Terms:
- TT OR LC
- Min Order Qty:
- -
- Supply Capability:
- -
OKorder Service Pledge
OKorder Financial Service
Similar products
Hot products
Hot Searches
Related keywords
