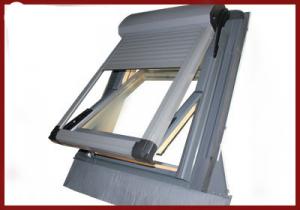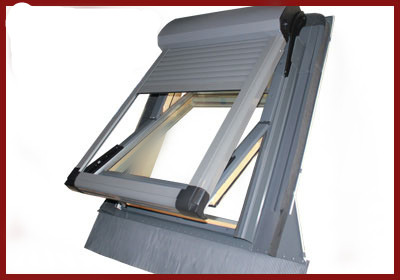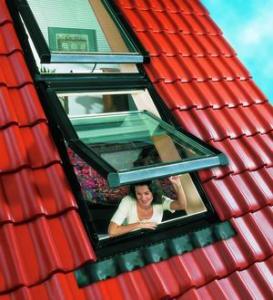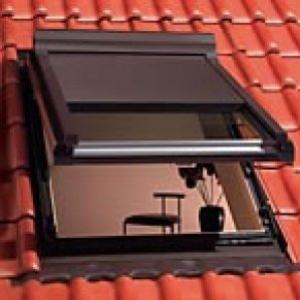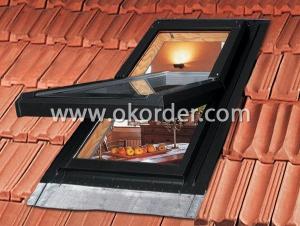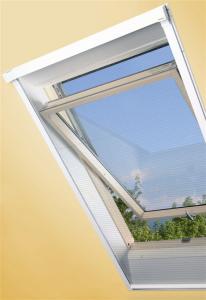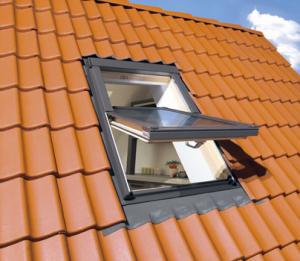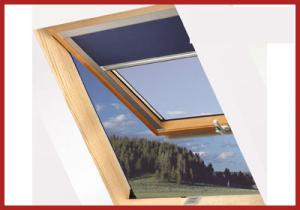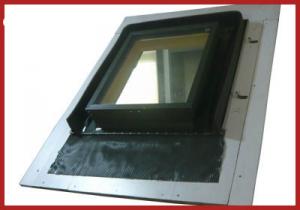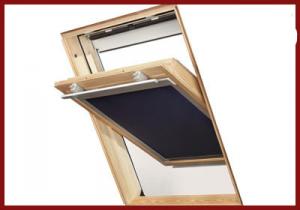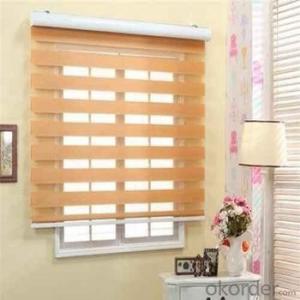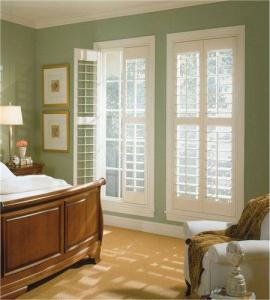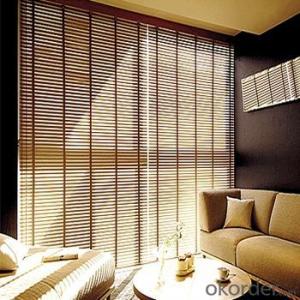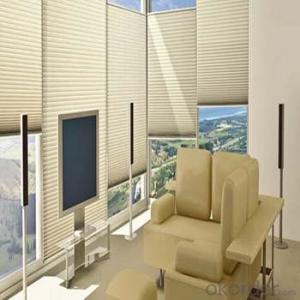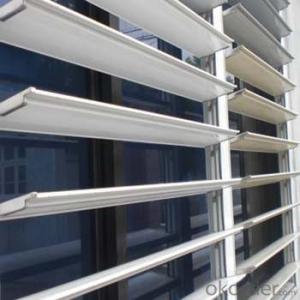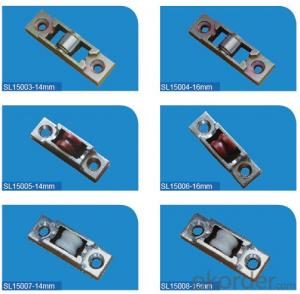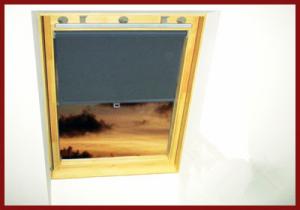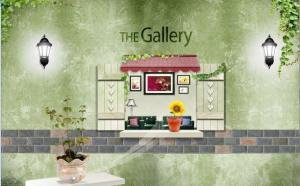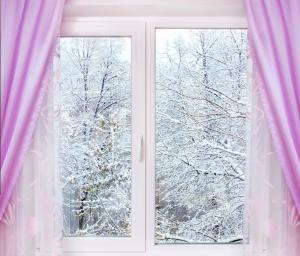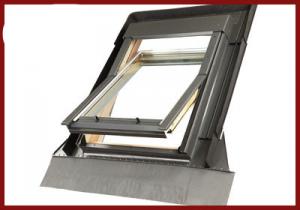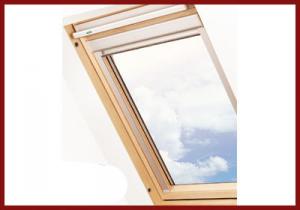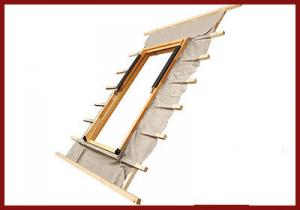Aluminium Shutter Electronic Aluminium Roller Shutter
OKorder Service Pledge
OKorder Financial Service
You Might Also Like
Aluminium Shutter
Electronic Aluminium Roller Shutter

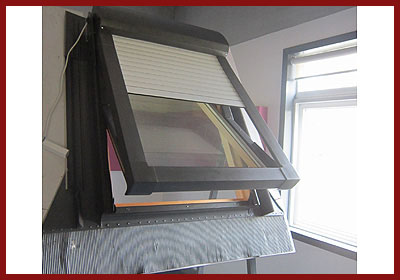
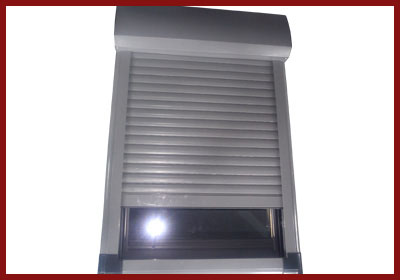
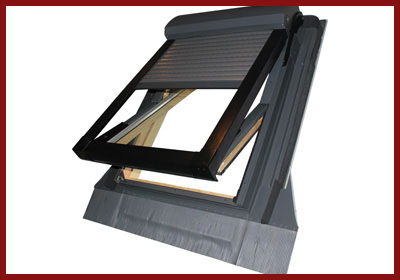
● Our aluminium roller shutter not only suit our own roof window, but also Velux and
other companies.
● Main material: aluminium frame , plastic sheet, remote control.
● Main advantage: heat insulation, sound proofing, visual cover, weather protection,
security and comfort, modern design, convenient using, electric opening.
Product Description:
Laminated Glass
1.Thickness:6.38-40.66
2.Min size:300*300
3.Max size:3660*2440
nated glass, is a kind of security compound glass made by sealing two or more pieces of glass together with PVB film through the process of heating and pressurization. The shape of the glass can be flat or curved.The laminated glass has 2 layers,3 layers,5 layers, 7 layers, or more.
Function and Characteristic of Skylight Laminated Glass:
1. Security: because of the agglutinated function of the PVB film, when the glass is broken, only bring into radiation-like crackle, the fragment will not scatter out. It is safe and can not hurt people. So, it is widely used in the windshield glass for automobiles.
2. Sound insulating : With a good damping function for sound wave, laminated glass is a favorable sound insulating material.
3. Energy saving: Laminated glass has better thermal performance than normal glass. Combined with insulating glass, laminated glass can achieve even better sound reduction effect and thermal insulation performance. Apparently, it is an ideal and safe energy-saving product.
4. U.V. Filtering : The interlayer can filter out ultra-violet rays, so that can prevent the indoor or objects such as furniture from fading.
5. Wider variety of color and patterns to choose for better decoration effect: PVB interlayer can be in various colors to meet with architect’s design intent and decoration requirements. It can also control transmittance of solar energy and reduce indoor air-condition load.
Specification of Skylight Laminated Glass:
Flat laminated glass: Thickness 6-40mm
Max size: 2650x6500mm
Min size: 150mm*150mm
Curved laminated glass: Thickness 6-30mm
Max size: 2000x3000mm
Min size: 300x400mm
Application of Skylight Laminated Glass:
Architectural door, window, ceiling, floor, partitions, stair-steps, handrails,railings, awnings and curtain wall glass.
Ships and automobile windshield glass.
Bullet/violence- resistant glass for financial places, exhibitions hall, hospital and jail,etc.Safety glass for furniture
- Q: Home decoration, want to get on the balcony and the second door to get a glass door cut off, there are two kinds of door frames, do not know which election is good? One is the door set to the door frame, there is riding in the door frame. We give an opinion, their What is the advantage ah! Thank you more
- High-performance energy-saving glass: from the roof window installation location of the particularity of the glass requires a good sound insulation, thermal insulation and special safety features. It is recommended to use double-layer insulation glass.
- Q: Are there certain required windows to place on the roof? I'm replacing my bubble type window and don't really like the fact that i can't see through it. So i would like to know what other options i have can any window go up there? I don't get direct sunlight on that side of my home.whats a good website yo browse for types and ideas? Thanks.
- NO, not at all. You need to have a roof window or skylight that is specifically designed for the purpose and you have to install it with a complex series of flashings, framing and sealants or it is 100% certain to leak and eventually rot. The Roto company makes excellent roof windows -- I installed three in the roof of my last house -- they could be cranked open for ventilation and had built in screens and double-paned insulating glass with UV protection. My boyfriend and I installed them and were very careful about using the correct flashing, sealants and re-installing the roofing shingles around them. They never leaked at all and always operated beautifully to bring light and fresh air into the house.
- Q: It's a 2006 Nissan Altima 2.5 S
- Prolly to the insurance it is. But if the car has low miles they mite consider it worth. I would have it fixed, just cut the roof of with a saw, weld the new roof in, put the interior plastics on and the light, and head liner.
- Q: I weight 165 pounds. My high school son who weights a whopping 85 pounds stood on the roof with no problems. He's away and I need to stand on the roof today. The roof is for the sole purpose of covering a bay window, so I don't know if it is designed to handle a heavy load.
- I wouldn't try it. If you know where the beams and stand on them you may be ok but you're taking a risk.
- Q: My contractor installed the windows before the roof was complete and now we are up for 24 hours of rain. My pella windows are pine clad and I am concerned that rain will stain the wood and will show up during staining and sealing process. What can I do to make sure this does not happen? Should I contact Pella to make sure that my butt is covered? We have 35 windows, all are wood clad interior/metal clad exterior. I have taken pictures all along the way and so everything is and will be documented in pictures. Here is a link to the pictures that will show the kind and type of pella windows we have installed.
- Any idea what might wash off the exsisting roof? They will stain. Make your contractor cover them with plastic. He`s the one that got the cart before the horse! The inside of the window is`nt designed to get wet, the outside is! Your problem is`nt with Pella, it`s with your contractor.
- Q: Especially the high level of the problem added: not much room to get a pile of pavilions eaves. More
- May be a design institute style bar, that a district are they do. In fact you see the house too little, go to other places to see, you will find more high-rise building roof pavilion.
- Q: I control the heat well in my home with 1 large window unit for the main portion of my home with the help of a ceiling fan and a small unit for the bedroom. Since there is no duct work would there be any advantage to using ridge vents and/or improved insulation?
- either one would help reduce heat in the attic.
- Q: in the window. Not once.. but several times per day for several days.. Hmmm.He needs a doctor... and not a vet type.
- Buy streamers for the windows, it will stop the poor creature from wounding itself. Ask a pet store if they sell them or if you can get it some were else. They are very cheap and usually made from strips of plastic film (various colors).
- Q: We want to let some natural light into a small en suite. it is at the top of the house, and we cold go for a small velux, or a proper window in the wall. There has been a window there once upon a time, which has been bricked up, and there is no lintel, which would be the easier option?and how long should the work take for either option? The walls of the house are about 130 years old and consist of bricks, no cavity.Thanks!
- The roof window would be easier. Should take 2 to 4 hrs
- Q: Bought the building, is the top floor, and is the top of the ramp, so the middle of the room on both sides of the low side, how to decorate more beautiful? The top of the living room is oblique, the top of a bedroom is oblique, the other bedroom is on both sides, with the highest top, and then oblique on both sides, the kitchen and the bathroom are high side, generally low living room, room, kitchen, bathroom, how to design The The The The The The The More
- Landlord, I want to say is that your room is not very long lived in such a house on their own and family members of all the bad luck is a triangular appearance at home is a kind of evil spirits, in the decoration of the time as much as possible to the triangle Become a square angle or a corner of the angle or turn round so that the family and their own will be much better
Send your message to us
Aluminium Shutter Electronic Aluminium Roller Shutter
OKorder Service Pledge
OKorder Financial Service
Similar products
Hot products
Hot Searches
Related keywords
