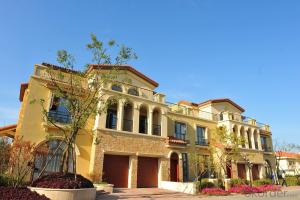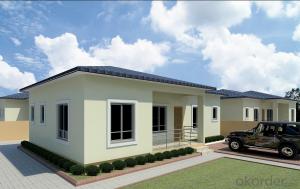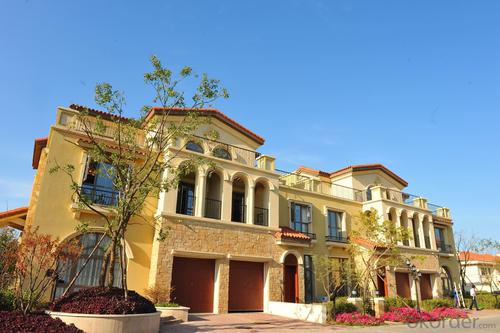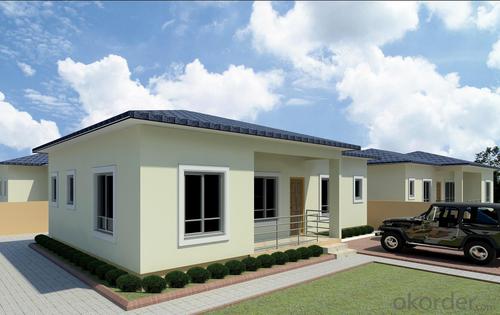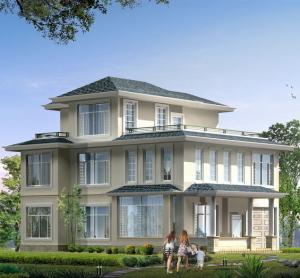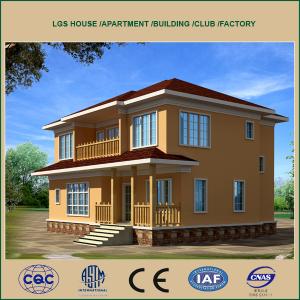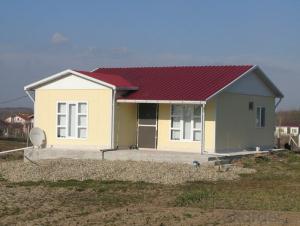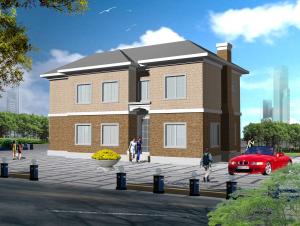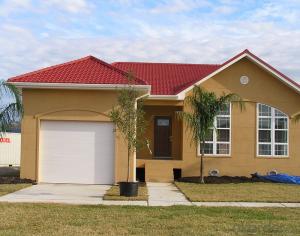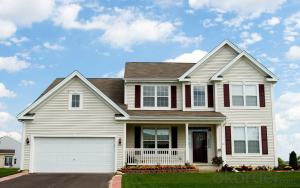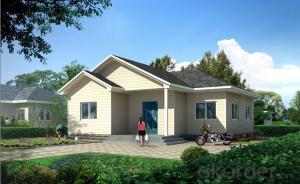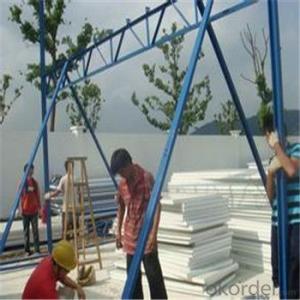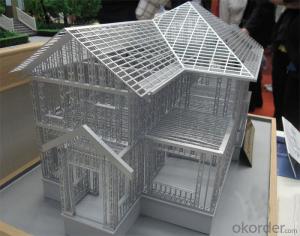Affordable Prefab House;Light Steel Structure Prefab Houses
- Loading Port:
- Shanghai
- Payment Terms:
- TT OR LC
- Min Order Qty:
- 1 m²
- Supply Capability:
- 10000 m²/month
OKorder Service Pledge
OKorder Financial Service
You Might Also Like
Affordable Prefab House;light steel structure prefab houses
light steel structure prefab house for the overview:
The overview:
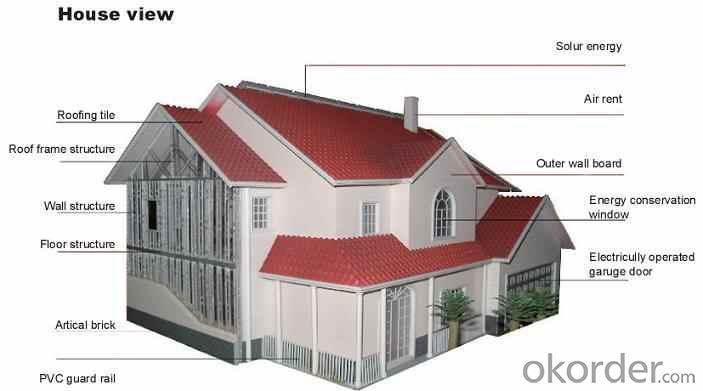
OVERVIEW OF THE LAYERED STRUCTURE OF THE HOUSE
Structures built with the steelvilla websteel system have the strength and load capcity to stand up to hurricanes and earthquakes, yet it can be clad in an array of standard materials, giving the structure the look of traditional exterior finishes.
The steel villa building system offers advantages over traditional construction methods in strength, weight, erection time and cost. The steelvilla system utilized patented steel sections to obtain one of the highest load-capacity-to-weight ratios available, while keeping cossts as a fraction of traditional construction cost. The system can be utilized to frame residential or commercial buildings up to 6 stories.
1. The wall layered structure: The exterior decoration panel can be cement fiber
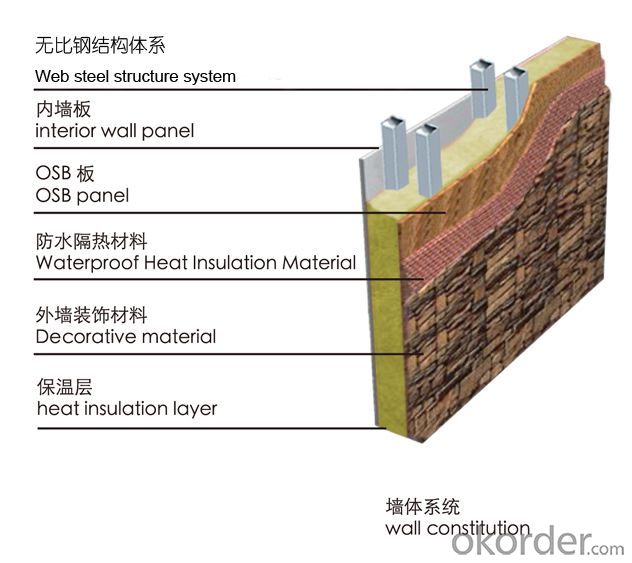 The structure of the truss are ready-made in the factory piece by piece. All the connection are ready.
The structure of the truss are ready-made in the factory piece by piece. All the connection are ready. 
decorative panel with painting or can be cement finishing with painting.
The insulation materials are glass wool and XPS panel, the glass wool is inside of the structure and the XPS is under the exterior finishing.
The structural board is OSB panel or cement fiber panel as dampproof choice.
Inner side of the wall is finished with structural panel(optional) and cypsum board. Then painting work.
2. The roofing structure:
The structure of the truss are ready-made in the factory piece by piece. All the connection are ready.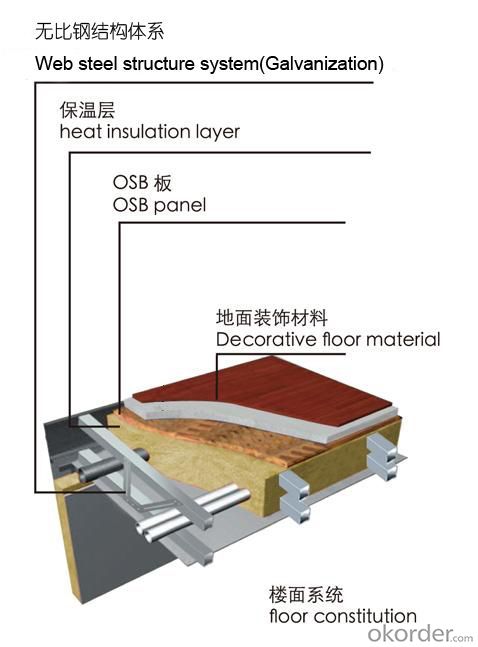
The insulation material between the structure is glasswool(Rockwool can be as option).
The under layer is the gypsum board, and also cam be other types of ceiling decorative panels.
The flooring, there are many options for the floor as the traditional ones, it can be wooden floor, can be composite floor, can be ceramic floor upon the structrual panel.
The structure of the floor is more thicker than the wall structure that can make the floor with better insulation on heat and sound.
The structural panel can be OSB panel or cement fiber board as supports of the roofing layers.
The waterproof layer is composited by the liquid and rolls.
Roofing tiles can be PVC, asphalt with sand, Aluminum tile with sand finishing or the traditional earthenware tile.
The droping system is also in the package.
3. The flooring structure:
There are three options for the flooring structrural panels, one is the fiber cement panel, the second option is the OSB panel and last option is the reinforced cement board. The differences are the OSB panel needs better waterproof treatment, and the fiber cement panel need the thicker ones tobe more tenacity, the reinforced cement panel takes more space and heavy.
- Q: Are container houses suitable for agricultural or farming purposes?
- Container houses can indeed be suitable for agricultural or farming purposes. These structures offer several advantages that make them appealing for such applications. First and foremost, container houses are highly customizable and can be easily modified to fit specific farming needs. They can be transformed into storage facilities, livestock shelters, or even hydroponic growing spaces. Container houses are also durable and weather-resistant, which is crucial for withstanding the various elements involved in farming. They are designed to withstand extreme weather conditions, making them suitable for use in rural areas where agricultural activities are often carried out. Furthermore, container houses are cost-effective compared to traditional building methods. They are significantly cheaper to construct and maintain, allowing farmers to allocate their resources more efficiently. This affordability makes container houses a viable option for small-scale farmers or those on a limited budget. Another advantage of container houses is their mobility. They can be easily transported to different locations, allowing farmers to adapt to changing farming needs or relocate to more suitable areas. This flexibility is particularly beneficial for farmers who engage in seasonal or rotational farming practices. Additionally, container houses are eco-friendly as they repurpose old shipping containers, reducing waste and promoting sustainability. They can be equipped with energy-efficient features such as solar panels or rainwater harvesting systems, further reducing their environmental impact. However, it is important to note that there may be limitations to using container houses for agricultural purposes. The size of the containers may restrict the scale of farming operations, and additional insulation or ventilation may be required to maintain suitable conditions for certain crops or livestock. In conclusion, container houses can be a suitable option for agricultural or farming purposes. Their customizable nature, durability, affordability, mobility, and eco-friendliness make them a practical choice for farmers looking for cost-effective and flexible structures to support their farming activities.
- Q: What are the benefits of warehouse outsourcing?
- 1, enterprises can be the main energy used in the expansion of business.
- Q: Are container houses suitable for urban living?
- Depending on personal preferences and needs, container houses could be a suitable choice for urban living. Made from shipping containers, these houses are durable and easily customizable. They are compact in size, allowing them to fit into small urban spaces, which is beneficial in cities where land availability is limited. One advantage of container houses in urban areas is their sustainability. By recycling shipping containers, waste is reduced and these materials are given a second life. Furthermore, container houses can incorporate eco-friendly features such as solar panels and rainwater collection systems, making them a greener alternative to traditional housing. Compared to conventional homes, container houses are also cost-effective. The affordability and structural integrity of shipping containers make them an appealing option for those seeking affordable urban living. Additionally, the construction process for container houses is generally faster and more efficient, resulting in reduced time and labor costs. Another benefit of container houses for urban living is their mobility. These structures can be easily transported, allowing residents to relocate if necessary. This flexibility is particularly attractive to individuals who prefer a nomadic or minimalist lifestyle, or those who frequently move due to work or other reasons. However, it is important to note that container houses may not be suitable for everyone. Their limited space may not be ideal for larger families or individuals with a substantial amount of belongings. Additionally, noise and insulation could be concerns in urban areas, as container homes may not provide the same level of soundproofing as traditional houses. In conclusion, container houses offer affordability, sustainability, and mobility, making them a viable option for urban living. However, it is crucial to consider individual preferences, lifestyle, and specific urban conditions before determining if container houses are suitable for a particular person or family.
- Q: Can container houses be designed with a wheelchair lift?
- Yes, container houses can be designed with a wheelchair lift. With careful planning and design, modifications can be made to accommodate individuals using wheelchairs, including the installation of a lift system to ensure accessibility throughout the container house.
- Q: How are container houses heated and cooled?
- Container houses can be heated and cooled through various methods, depending on the specific design and location. One common method is through the use of insulation and passive heating and cooling techniques. Insulation is added to the walls, roof, and floor of the container to minimize heat transfer and maintain a comfortable indoor temperature. This helps to reduce the need for additional heating or cooling. For heating, container houses can utilize different systems such as radiant floor heating, electric or gas heaters, or even wood-burning stoves. These heating systems can be integrated into the container's interior, providing warmth during colder seasons. To cool container houses, various options can be employed. Ventilation is essential to allow air circulation and prevent heat buildup. This can be achieved by installing windows, skylights, or vents to promote natural airflow. Additionally, fans or air conditioning units can be used to cool the space as needed. These cooling systems can be powered by electricity or alternative energy sources, depending on the available resources and preferences. Furthermore, container houses can benefit from renewable energy sources such as solar panels, wind turbines, or geothermal systems. These sustainable methods can provide both heating and cooling, reducing dependency on traditional energy sources and minimizing environmental impact. Ultimately, the choice of heating and cooling methods for container houses depends on factors like climate, budget, energy efficiency goals, and personal preferences. The design and customization of container homes allow for flexibility in choosing the most suitable and efficient heating and cooling solutions.
- Q: What is an apartment house?
- can not be sold, leaving to move out. If the occupants of the apartment housing are retired, demoted, demobilized
- Q: Can container houses be designed to have a green or living wall?
- Yes, container houses can definitely be designed to have a green or living wall. A green or living wall, also known as a vertical garden, is a wall covered with plants that can be grown vertically using various systems such as hydroponics or soil-based methods. Container houses provide a great opportunity to incorporate green walls due to their modular and stackable nature. The walls of a container house can be easily transformed into vertical gardens by installing a supporting structure that holds the plants in place. This can be done by attaching a trellis or a wire mesh to the container walls, creating a framework where plants can be grown vertically. Green walls offer a multitude of benefits for container houses. Firstly, they enhance the aesthetics of the structure, adding a touch of natural beauty to the industrial look of the containers. Additionally, green walls help improve the insulation and energy efficiency of the home. The plants act as a natural barrier, reducing heat gain during summer and heat loss during winter, thus reducing the need for excessive heating or cooling. Moreover, green walls contribute to environmental sustainability. They absorb carbon dioxide and release oxygen, improving air quality and reducing the carbon footprint of the house. They also act as natural sound barriers, reducing noise pollution from the surroundings. When designing a container house with a green or living wall, it is important to consider factors such as proper irrigation, drainage, and plant selection. The irrigation system should be designed to provide enough water to the plants without causing water damage to the container. Drainage systems should be in place to prevent excess water from accumulating and causing structural issues. Furthermore, plant selection is crucial to ensure the success of the green wall. It is important to choose plants that are suitable for vertical growth and can thrive in the specific conditions of the container house, such as limited sunlight or exposure to wind. In conclusion, container houses can be designed to have green or living walls. These walls not only enhance the aesthetics of the structure but also provide numerous environmental benefits such as improved insulation, air quality, and noise reduction. With proper planning and design considerations, container houses can incorporate green walls that contribute to a sustainable and eco-friendly living space.
- Q: What are the different types of container house foundations?
- Depending on soil conditions, local building codes, and personal preferences, there are various foundation options available for container houses. 1. Concrete Slab Foundation: Among the commonly used foundations for container houses, the concrete slab is poured directly onto the ground, creating a stable and level surface for the containers. It involves excavation, proper site preparation, and reinforcement with steel bars or mesh. 2. Pier Foundation: Also called a post foundation, this type supports containers using a series of concrete piers or posts. These piers are strategically positioned at the corners and midpoints of the containers to evenly distribute the weight. It is a cost-effective choice, especially for uneven terrains or poor soil conditions. 3. Strip Foundation: A strip foundation consists of a continuous concrete strip running along the container's perimeter. It offers a stable base for containers and helps distribute the weight evenly. Compared to other options, this foundation requires more excavation and site preparation. 4. Screw Pile Foundation: Screw piles are long metal screws driven into the ground using hydraulic machinery. They provide a strong and stable foundation for container houses and can be used in different soil conditions. This foundation type is quick to install, requires minimal excavation, and can be easily adjusted or removed if necessary. 5. Raft Foundation: Also known as a mat foundation, a raft foundation involves placing a large concrete slab directly on the ground. The entire footprint of the container house is supported by this slab, providing a solid and level foundation. It is suitable for areas with poor soil conditions or prone to earthquakes, as it distributes the load over a larger area. For the most suitable foundation type for your container house, it is crucial to consult with a structural engineer or professional builder. They will consider factors such as soil reports, local regulations, and budget constraints.
- Q: Can container houses be designed to be self-sufficient?
- Certainly, container houses have the potential to be self-sufficient. By carefully planning and integrating sustainable technologies, it becomes feasible to develop container homes that generate their own energy, collect and store rainwater, and effectively manage waste. In order to achieve self-sufficiency, container houses can incorporate renewable energy systems like solar panels or wind turbines. These systems have the ability to capture and convert sunlight or wind into electricity, which can then be used to power the appliances, lighting, and heating or cooling systems within the house. By utilizing energy-efficient appliances and LED lighting, container homes can optimize energy usage and reduce overall consumption. Moreover, container houses can also include rainwater harvesting systems. These systems are designed to collect rainwater from the roof, which can then be stored in tanks for various household purposes, such as flushing toilets, watering plants, or even filtering and purifying for drinking. This helps decrease reliance on municipal water supply and contributes to the conservation of water resources. When it comes to waste management, container houses can make use of composting toilets and greywater recycling systems. Composting toilets transform human waste into compost, which can be utilized as fertilizer for plants. Greywater recycling systems gather and treat water from sinks, showers, and laundry, making it suitable for non-potable uses like irrigation or toilet flushing. These systems minimize water waste and reduce the environmental impact of sewage disposal. Furthermore, container houses can be designed with proper insulation and ventilation to optimize temperature control, thereby lessening the need for excessive heating or cooling. Passive design strategies, such as strategic window placement, shading elements, and insulation, can assist in maintaining a comfortable indoor environment without relying heavily on energy-consuming HVAC systems. In summary, container houses have the capacity to be self-sufficient through the integration of sustainable technologies and the adoption of eco-friendly practices. While achieving complete self-sufficiency may require adjustments in lifestyle and consumption patterns, container homes offer a versatile and cost-effective platform for creating environmentally friendly living spaces.
- Q: What are the common challenges faced during the construction of container houses?
- Some common challenges faced during the construction of container houses include: 1) Structural modifications: Containers need to be reinforced and modified to meet local building codes and standards. This can involve cutting openings for windows and doors, adding insulation, and strengthening the structure to withstand environmental forces. 2) Plumbing and electrical systems: Installing plumbing and electrical systems in a container house can be complex due to limited space. Proper planning and expertise are required to ensure efficient and safe installations. 3) Insulation and ventilation: Containers are made of metal, which can make them prone to extreme temperatures. Proper insulation and ventilation systems need to be implemented to ensure a comfortable living environment. 4) Foundation and site preparation: Containers require a solid and level foundation, which may require additional site preparation work and expenses. This can include excavation, leveling the ground, and creating a suitable base for the containers. 5) Permits and regulations: Obtaining necessary permits and complying with local regulations can be a challenge. Building codes, zoning restrictions, and permits for utilities may vary by location and need to be thoroughly researched and adhered to. 6) Transportation and logistics: Shipping and delivering containers to the construction site can be challenging, especially in remote or inaccessible locations. Specialized equipment and coordination are necessary to transport and position containers properly. 7) Design and customization: Designing and customizing a container house to meet specific requirements and preferences can be challenging due to the limited space and shape of the containers. Creative solutions and efficient use of space are necessary to optimize functionality and aesthetics.
Send your message to us
Affordable Prefab House;Light Steel Structure Prefab Houses
- Loading Port:
- Shanghai
- Payment Terms:
- TT OR LC
- Min Order Qty:
- 1 m²
- Supply Capability:
- 10000 m²/month
OKorder Service Pledge
OKorder Financial Service
Similar products
Hot products
Hot Searches
Related keywords
