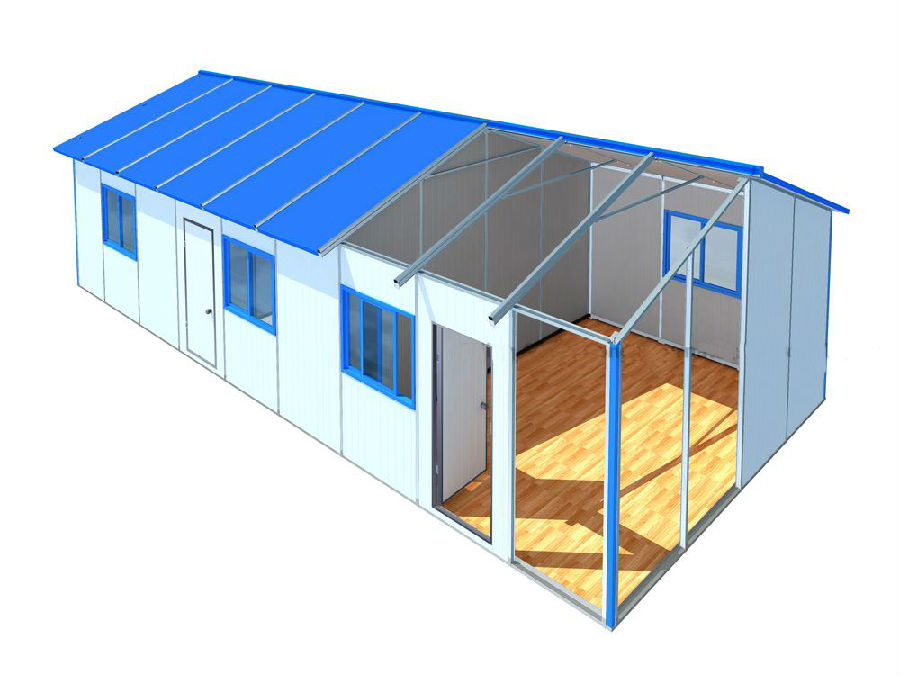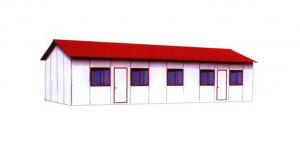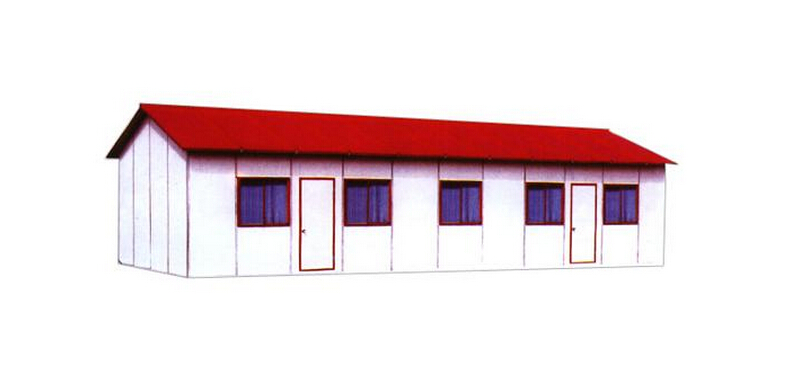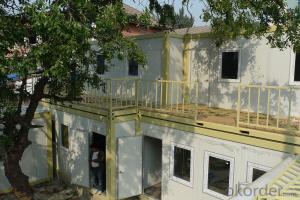ZA House-1
- Loading Port:
- China Main Port
- Payment Terms:
- TT OR LC
- Min Order Qty:
- -
- Supply Capability:
- -
OKorder Service Pledge
OKorder Financial Service
You Might Also Like
INTRODUCTION
ZA type house is independently developed by CNBM and awarded patents. Since coming to the market, we have made bigger technology innovation for five times and a lot of node improvements. Now, it is widely accepted by the specific performance of perfect anti-corrosion, excellent sealing, good heat insulation and personalized demand.
ZA type is flexible in design as accommodation, office, canteen, recreation, gym, etc in fields of construction, railways, roads, mining, hydropower, petroleum, tourism and military affairs, no matter hot, cold, sandy or inshore.
As a cost-effective product, ZA house will have become the leading house in engineering camp.
ADVANTAGE
Highlight
1. Reliable structure: It can resist the wind of 110KM/H.
2. Perfect anti-corrosion performance: The structure is made of cold-formed galvanized steel
which is much better in corrosion resistance.
3. Short processing time: The mechanical mass production is easy to shorten the processing
cycle.
4. Excellent sealing performance: The structures are hidden in the house and outer panels
maintain a seamless connection with tongue and groove system.
5. Easy installation: The structures are connected by bolts and nuts, no welding at all which
greatly shorten the construction period.
6. Flexible design: It can be personalized according to customer demand.
SPECIFICTION
| Suspending floor | ||
| The light steel galvanized suspending floor is easy to assemble. The height can be customized from 300mm to 600mm. The components are prefabricated and packed in flat. Also it needs the simple concrete block as foundation which can save the overall costs and time. It is widely used in high humidity to keep indoor ground dry. | ||
| Size and Load | ||
| Size | customized according to requirements | |
| Roof live load | 0.3KN/㎡ | |
| Wind load | 0.45KN/㎡ It can resist hurricane by special reinforcement structure | |
| Snow load | 0.5KN/㎡ or customized according to requirement | |
| Steel structure | From -15℃ to 50℃ | |
| Insulation | ||
| Rock wool | ||
| Glass wool | ||
| PU | ||
| Roof | ||
| Color steel sheet | Upper plate: galvanzied and coated color steel sheet, thickness customized Lower plate: galvanzied and coated color steel sheet, thickness customized | |
| Insulation | EPS, Glass wool and rock wool available in thickness of 50mm-150mm | |
| Ceiling | Standard:Mineral wool acoustic panel Option:gypsum board, PVC panel | |
| Floor | ||
| Material | Without suspending floor system: Concrete foundation + ceramic tile floor With suspending floor system: 12mm OSB board + PVC floor or laminated floor | |
| Formaldehyde | ||
| moistureproof | ||
| Wall | ||
| Outer layer | Galvanzied and coated color steel sheet in thickness of 0.25mm-0.5mm | |
| Insulation | EPS, Glass wool and rock wool available in thickness of 50mm-150mm | |
| Inner layer | Galvanzied and coated color steel sheet in thickness of 0.25mm-0.5mm | |
| Door | ||
| Size | Standard: 750 * 2000mm Option: design according to requirement | |
| Material | Standard:SIP door Option: wooden door Aluminum door Security door | |
| Window | ||
| Size | Adjustable according to rooms function and size | |
| Frame | Standard: PVC Option: Aluminum | |
| Glass | Standard: 4mm thick Option: Hollow window 5mm thick | |
| Electric | ||
| Fittings | ||
| Socket | Multifunctional socket Option: American standard, European standard, British Standard, Australia standard, etc. | |
| Wiring | BV-2.5mm² BV-4mm² | |
| Voltage | 220/380V | |
| Breaker | Miniature circuit breaker | |
| Structure painting | ||
| Protection against oxidation | Hot dip galvanized substrate | |
| Color | ||
| Thicknes | Galvanizing capacity: Standard: 120g; and it can reach up to 270g depending on the operating environment | |
| Painting | ||

- Q: Can container houses be easily moved?
- Yes, container houses can be easily moved. One of the key advantages of container houses is their mobility. They are designed to be transported easily using trucks, cranes, or ships. Containers are built to withstand heavy loads and are made of durable materials, making them suitable for transportation. Additionally, container houses are designed with standardized dimensions, allowing for easy stacking and transportation. With proper planning and logistics, container houses can be transported to different locations without much difficulty.
- Q: Are container houses suitable for temporary or permanent living?
- Container houses are suitable for both temporary and permanent living. They provide a cost-effective and sustainable housing solution, making them ideal for temporary accommodations like disaster relief shelters or construction site offices. Additionally, with proper insulation and interior design, container houses can offer comfort and functionality for long-term living, making them a viable option for permanent dwellings as well.
- Q: Buy second-hand villa need to pay attention to what?
- Although most of the villas are used as "second home", but also must pay attention to the district's traffic, life support, property management and other details
- Q: Can container houses be designed with a home theater?
- Absolutely, container houses have the potential to incorporate a home theater. The versatility of container houses offers a range of design possibilities, including the option to include a home theater. By carefully planning and employing creative design techniques, the limited space within a container house can be optimized to create a comfortable and captivating entertainment area. To successfully integrate a home theater into a container house, several factors should be taken into consideration. Firstly, it is important to assess the size and layout of the container. Containers are available in various sizes, so selecting a larger container or combining multiple containers can provide the required space for a home theater setup. Next, the insulation and soundproofing aspects should be addressed to ensure an exceptional audio and visual experience. Effective insulation aids in maintaining a consistent temperature and minimizing external noise, while soundproofing materials prevent sound leakage and enhance the audio quality within the theater. Lighting is also a crucial element to deliberate. Container houses typically have limited access to natural light, so installing suitable lighting fixtures and dimmers can create the ideal atmosphere for a home theater experience. Additionally, the addition of blackout curtains or blinds can effectively block out any unwanted external light. Furniture and seating arrangements are additional important considerations. Optimal comfort can be achieved by installing cozy seating options such as recliners or sofas, ensuring a relaxing and enjoyable movie-watching experience. Moreover, incorporating storage solutions within the container house design allows for the organization of audiovisual equipment, DVDs, and other accessories. Lastly, technology integration must be carefully planned. The installation of a top-notch projector or large flat-screen TV, along with surround sound speakers, can generate a truly cinematic experience. Furthermore, the inclusion of smart home automation systems facilitates easy control of the theater's audio, video, and lighting settings. In conclusion, container houses can undoubtedly be designed to include a home theater. By considering factors such as the container's size and layout, insulation and soundproofing, lighting, furniture, and technology integration, a container house can be transformed into a cozy and immersive entertainment space for avid movie enthusiasts.
- Q: Are container houses suitable for eco-friendly living?
- Eco-friendly living can be achieved through the use of container houses. These unique homes are constructed from repurposed shipping containers, which not only reduces the need for new materials but also helps minimize waste. By reusing these containers, we effectively recycle and diminish the carbon footprint associated with traditional housing construction. Furthermore, container houses have the potential to be designed with energy efficiency in mind. By implementing proper insulation and ventilation systems, these homes can effectively regulate temperature, resulting in reduced reliance on excessive heating or cooling. This leads to energy conservation and a decrease in greenhouse gas emissions. Moreover, container houses are well-suited for incorporating sustainable features. Homeowners can equip their container houses with solar panels, allowing for the generation of clean, renewable energy and a reduced dependence on fossil fuels. Additionally, the installation of rainwater harvesting systems enables homeowners to collect and reuse water, therefore conserving this valuable resource. Container houses also encourage sustainable living by promoting minimalist lifestyles. The limited space within these homes encourages individuals to declutter and live with less, ultimately reducing consumption and waste. This minimalist approach aligns perfectly with the principles of eco-friendly living. However, it is crucial to consider that the sustainability of container houses relies on the materials and practices used during the conversion process. It is essential to ensure that eco-friendly materials are utilized for insulation, flooring, and finishes, and that the conversion process itself is carried out in an environmentally responsible manner. In conclusion, container houses can be a suitable choice for those seeking eco-friendly living. They offer the advantages of waste reduction and recycling, energy efficiency, and the opportunity to incorporate sustainable features. Nevertheless, it is vital to consider the entire lifecycle of the house, from construction to ongoing maintenance, to ensure that it truly aligns with the principles of eco-friendly living.
- Q: Can container houses be designed to have a large living space?
- Yes, container houses can be designed to have a large living space. While shipping containers may have limited dimensions, they can be transformed into spacious homes through clever design and creative solutions. Several techniques can be employed to maximize the living space within a container house. Firstly, multiple containers can be combined to create a larger living area. By stacking or aligning containers side by side, the floor plan can be expanded to accommodate more rooms or open spaces. This allows for a more flexible layout and a larger overall living area. Secondly, containers can be modified by removing certain walls or sections to create an open layout. By eliminating unnecessary walls, the interior can feel more spacious and provide an uninterrupted flow between different areas. This open concept design can make a container house feel larger than it actually is. Additionally, incorporating large windows and skylights into the container house design can bring in ample natural light, making the space feel more open and airy. Natural light can visually expand the interior and create a sense of spaciousness. Furthermore, utilizing vertical space is crucial in container house design. By building upward, through the installation of mezzanines or lofts, additional living areas can be created without taking up valuable floor space. These elevated spaces can be used as bedrooms, offices, or recreational areas, further maximizing the overall living space. Lastly, efficient storage solutions are essential in container houses. Designing built-in storage units and utilizing hidden spaces can help minimize clutter and maximize the available living area. By incorporating smart storage solutions, the container house can provide ample room for everyday living while maintaining a clean and organized environment. In conclusion, container houses can indeed be designed to have a large living space. By employing creative design techniques such as combining containers, creating an open layout, maximizing natural light, utilizing vertical space, and implementing efficient storage solutions, container houses can offer comfortable and spacious living areas.
- Q: Can container houses be designed with a daycare center?
- Certainly, daycare centers can be integrated into container houses. Container houses possess modularity and customizability, rendering them adaptable to diverse requirements and functions. By meticulously strategizing and designing, a container house can be converted into a secure and functional space suitable for a daycare center. To establish a container house suitable for a daycare center, certain factors must be considered. Initially, the layout should be devised to accommodate distinct areas for various activities, including playtime, nap time, and mealtime. Additionally, the environment should be child-friendly, incorporating safety precautions such as rounded edges, non-toxic materials, and childproof locks. Furthermore, adequate insulation, ventilation, and lighting must be incorporated to ensure a comfortable and healthy setting for both children and staff. Proper plumbing and bathroom facilities are also essential to cater to the specific needs of a daycare center. Furthermore, container houses can be expanded by linking multiple containers together, facilitating the creation of a larger space for the daycare center. This flexibility allows for scalability and the ability to accommodate an increasing number of children and staff. In conclusion, container houses can be designed and customized to meet the requirements of a daycare center. With meticulous planning and attention to detail, container houses offer daycare providers a distinctive and cost-effective solution while maintaining a secure and nurturing environment for children.
- Q: Can container houses be connected to public utilities?
- Indeed, container houses have the capability to link up with public utilities. In actuality, numerous container residences are constructed to function fully and independently, enabling them to access electricity, water, and sewer services from the grid. To establish a connection between a container house and public utilities, specific alterations and infrastructure may be necessary. For instance, the installation of electrical wiring and plumbing systems is crucial for establishing a link to the grid. Moreover, extending water and sewer connections from the main lines to the container house might be required. Nevertheless, with proper planning and the guidance of professionals, container houses can effortlessly establish connections to public utilities, just like any conventional dwelling.
- Q: Can container houses be designed for commercial use?
- Certainly, container houses have the potential to be designed and utilized for commercial purposes. The versatility, affordability, and sustainability of container houses have made them increasingly popular in recent years. These structures can be modified and customized to meet various commercial needs, including offices, retail spaces, restaurants, cafes, art studios, and even hotels. Container houses can easily adapt and expand, allowing for the creation of larger spaces. Their modular nature provides flexibility in design and layout, making them an excellent choice for commercial use. Furthermore, container houses can be conveniently transported to different locations, allowing businesses to move or expand as required. When properly insulated, ventilated, and designed, container houses can offer a comfortable and functional environment for commercial activities. They can also be equipped with essential amenities such as electricity, plumbing, heating, and air conditioning systems. Moreover, container houses offer cost savings compared to traditional construction methods. They are often less expensive to construct and can be repurposed from used shipping containers, minimizing material waste and reducing environmental impact. In summary, container houses can be effectively designed and utilized for commercial purposes. They present a unique and sustainable solution for businesses seeking affordable and flexible spaces.
- Q: Can container houses be expanded or modified?
- Yes, container houses can be expanded or modified. Due to their modular nature, containers can be easily added or removed to increase or decrease the size of the house. Additionally, they can be modified by adding windows, doors, partitions, or even combining multiple containers to create larger living spaces. This flexibility makes container houses highly adaptable to changing needs and preferences.
Send your message to us
ZA House-1
- Loading Port:
- China Main Port
- Payment Terms:
- TT OR LC
- Min Order Qty:
- -
- Supply Capability:
- -
OKorder Service Pledge
OKorder Financial Service
Similar products
Hot products
Hot Searches


















