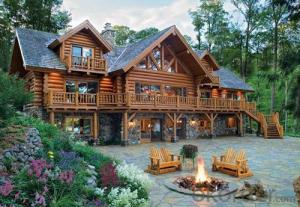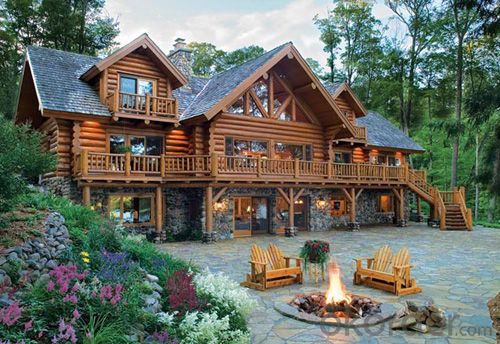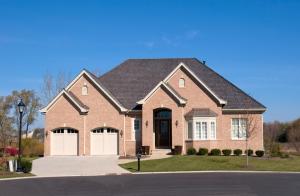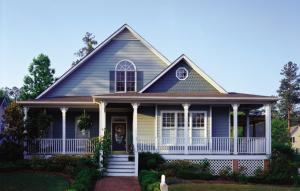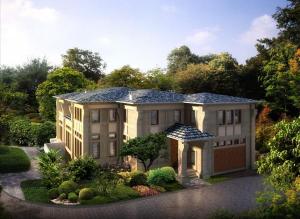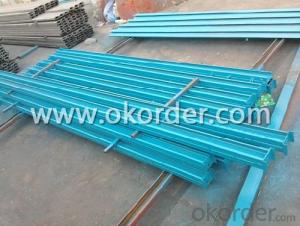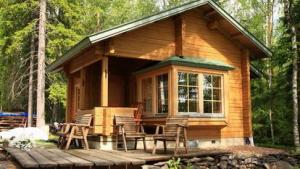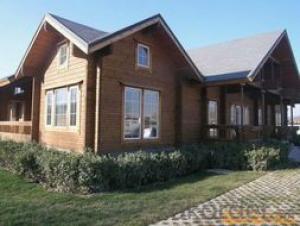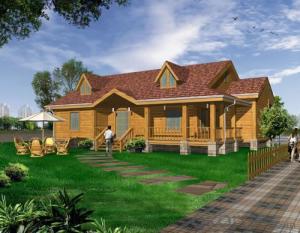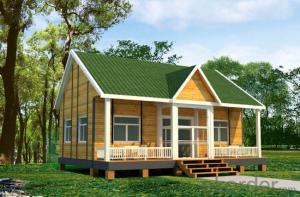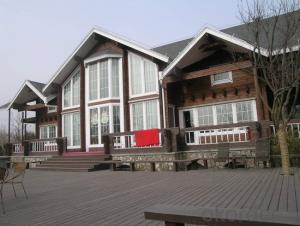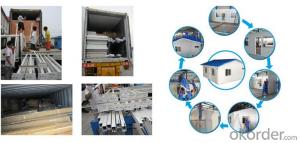Wooden houses, log houses
- Loading Port:
- China Main Port
- Payment Terms:
- TT OR LC
- Min Order Qty:
- -
- Supply Capability:
- -
OKorder Service Pledge
Quality Product, Order Online Tracking, Timely Delivery
OKorder Financial Service
Credit Rating, Credit Services, Credit Purchasing
You Might Also Like
wooden villa house
ooden log house. Wooden modern house. Wooden house. Timber frame house.
- Q: Are container houses suitable for vacation homes?
- Yes, container houses can be suitable for vacation homes. They offer a unique and modern aesthetic, are cost-effective, eco-friendly, and can be easily transported to different locations. Their modular design allows for customization and quick assembly, making them ideal for temporary stays. Additionally, container houses can provide all the necessary amenities and comfort required for a relaxing vacation experience.
- Q: Are container houses suitable for disaster relief housing?
- Yes, container houses can be suitable for disaster relief housing. Container houses, also known as shipping container homes, have gained popularity in recent years due to their affordability, durability, and ease of transportation. These features make them an ideal option for providing quick and efficient housing solutions in the aftermath of a disaster. One of the main advantages of container houses for disaster relief is their mobility. Shipping containers can be easily transported to disaster-stricken areas using trucks, trains, or even ships. This means that relief agencies can quickly deliver housing units to affected regions, providing immediate shelter for those who have lost their homes. Additionally, container houses are designed to withstand harsh conditions, making them suitable for disaster-prone areas. These structures are made of steel, which provides strength and durability against extreme weather events such as hurricanes, earthquakes, and floods. Furthermore, container houses can be modified and reinforced to meet specific safety requirements, ensuring the safety of the occupants. Cost-effectiveness is another crucial factor in favor of container houses for disaster relief. Shipping containers are readily available and relatively inexpensive compared to traditional building materials. This affordability enables relief organizations to provide housing solutions to a larger number of people within their budget constraints. Moreover, container houses can be easily customized and adapted to meet specific needs. They can be stacked or combined to create larger structures or modular housing complexes. This flexibility allows for the quick construction of temporary shelters or even permanent housing solutions, depending on the extent of the disaster and the long-term rebuilding plans. However, it is important to consider some challenges associated with container houses for disaster relief. Adequate insulation, ventilation, and access to basic amenities like water and electricity must be carefully addressed during the construction and setup process. Furthermore, proper planning and coordination are required to ensure that container houses are efficiently distributed and utilized in the affected areas. In conclusion, container houses are indeed suitable for disaster relief housing. Their mobility, durability, cost-effectiveness, and flexibility make them a viable solution for providing temporary or even permanent shelter in disaster-stricken regions. When properly planned and executed, container houses can significantly contribute to the recovery and rebuilding efforts after a disaster.
- Q: In the steel frame with foam sandwich color plate to do the floor, above the cement paste tile, so ok?
- Color steel plate is divided into veneer, Caigang composite board, floor board and so on
- Q: Are container houses resistant to mold or mildew?
- Yes, container houses are generally resistant to mold or mildew. The materials used in constructing container houses, such as steel or aluminum, are not susceptible to moisture absorption and do not provide a suitable environment for mold or mildew growth. Additionally, proper insulation and ventilation systems can be installed to further prevent the development of mold or mildew.
- Q: Can container houses be designed with a communal laundry or utility room?
- Yes, container houses can be designed with a communal laundry or utility room. The flexibility of container houses allows for various layouts and configurations to meet the needs and preferences of the occupants. Including a communal laundry or utility room in the design is a practical and efficient way to provide a shared space for residents to do their laundry or store utilities. Container houses can be customized and modified to accommodate communal areas such as laundry rooms or utility rooms. These communal spaces can be centrally located within the container house, or they can be positioned in a designated area that is accessible to all residents. Additionally, container houses can be designed with features to ensure the functionality and convenience of the communal laundry or utility room. This may include the installation of adequate plumbing, electrical outlets, and storage solutions for laundry supplies or utility equipment. Proper ventilation and insulation can also be incorporated to ensure a comfortable and efficient environment for residents to use these shared spaces. Overall, container houses offer the flexibility to design communal laundry or utility rooms, making them a viable option for creating efficient and functional living spaces while promoting shared amenities and community living.
- Q: Are container houses suitable for daycare or childcare centers?
- Container houses can indeed be suitable for daycare or childcare centers. These houses are known for their versatility and adaptability, making them a viable option for various purposes, including childcare facilities. Container houses can be easily customized and transformed into functional, safe, and welcoming spaces for children. With proper insulation, ventilation, and soundproofing, container houses can provide a comfortable and secure environment for children to learn and play. Additionally, container houses can be designed to include all necessary facilities for a daycare or childcare center, such as playrooms, classrooms, restrooms, kitchens, and outdoor play areas. These houses can also be easily expanded or modified to accommodate the changing needs of the center as it grows. Container houses are cost-effective compared to traditional buildings, making them an attractive option for daycare or childcare centers with budget constraints. They are also eco-friendly, as they are built using recycled shipping containers, promoting sustainability and reducing environmental impact. However, it is important to ensure that all necessary regulations and safety standards are met when using container houses for childcare centers. These standards may include fire safety measures, adequate space per child, and accessibility for children with disabilities. Working closely with architects and contractors experienced in designing container houses for childcare facilities can ensure compliance with all relevant regulations. In conclusion, container houses can be a suitable and practical option for daycare or childcare centers. They offer flexibility, cost-effectiveness, and the ability to create a safe and nurturing environment for children. With proper planning and adherence to regulations, container houses can provide an excellent solution for daycare and childcare facilities.
- Q: Are container houses customizable in terms of layout and size?
- Container houses offer a great deal of flexibility when it comes to layout and size customization. Thanks to the modular design of shipping containers, they can be readily adjusted to match specific design preferences and necessities. By cutting and eliminating container walls, larger spaces can be created or multiple containers can be joined together to form a more sizable living area. Moreover, container houses can be stacked or arranged in different configurations to suit diverse layouts. This remarkable degree of customization empowers individuals to tailor their container homes to their own distinct requirements and personal tastes.
- Q: What are the sizes of container houses?
- Container houses, also known as shipping container homes, come in various sizes. The most common sizes are 20 feet and 40 feet in length. A 20-foot container home typically provides around 160 square feet of living space, while a 40-foot container home offers approximately 320 square feet. However, these sizes can be customized and modified to suit individual needs and preferences. Some container houses utilize multiple containers to create larger living spaces. For instance, combining two 20-foot containers can provide around 320 square feet of living area, while three 20-foot containers can offer approximately 480 square feet. Additionally, container houses can also be stacked or interconnected to create multi-level or spacious designs. This allows for more flexibility in terms of size and layout, making it possible to create larger container homes or even container home complexes. Ultimately, the size of a container house depends on the number and arrangement of shipping containers used, as well as the customization and modifications implemented to suit specific requirements.
- Q: Can container houses be designed with balconies or decks?
- Yes, container houses can be designed with balconies or decks. The modular nature of container homes allows for flexible design options, including the addition of balconies or decks, providing outdoor spaces for relaxation and enjoyment.
- Q: What is the general civil villa beam specifications?
- Liang is generally used for the conversion between the floor, it depends on your structure above the beam is what to use
Send your message to us
Wooden houses, log houses
- Loading Port:
- China Main Port
- Payment Terms:
- TT OR LC
- Min Order Qty:
- -
- Supply Capability:
- -
OKorder Service Pledge
Quality Product, Order Online Tracking, Timely Delivery
OKorder Financial Service
Credit Rating, Credit Services, Credit Purchasing
Similar products
Hot products
Hot Searches
Related keywords
