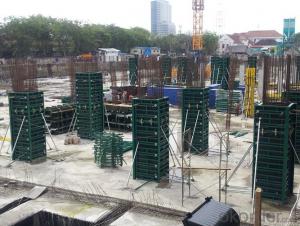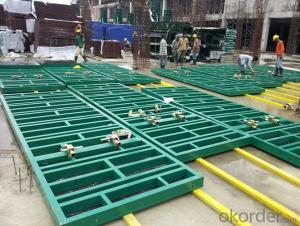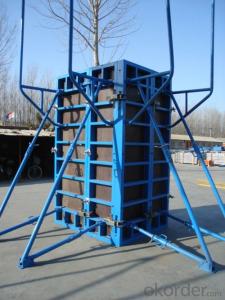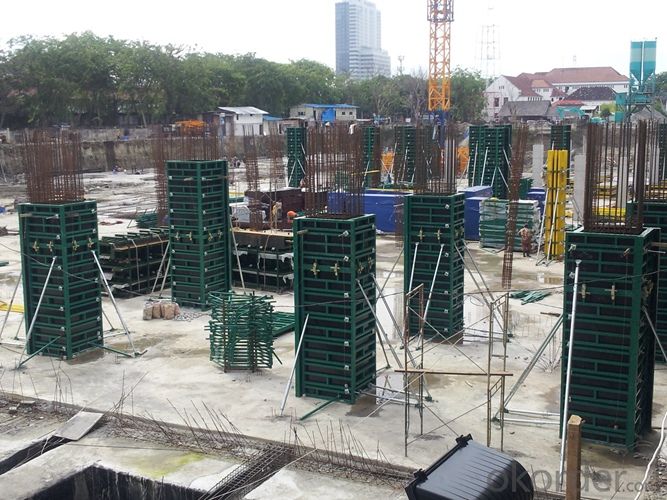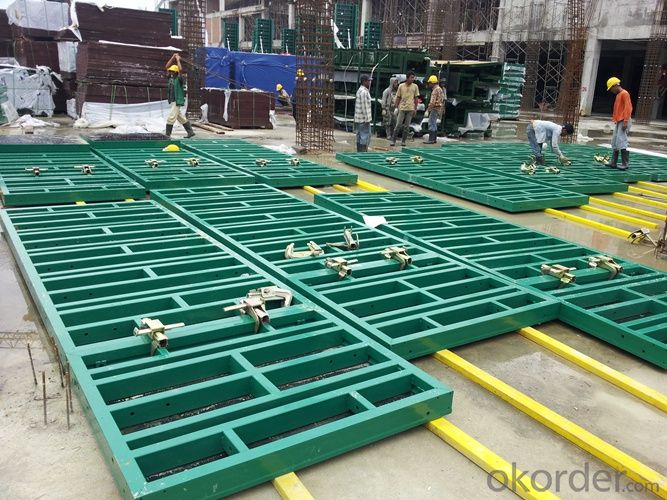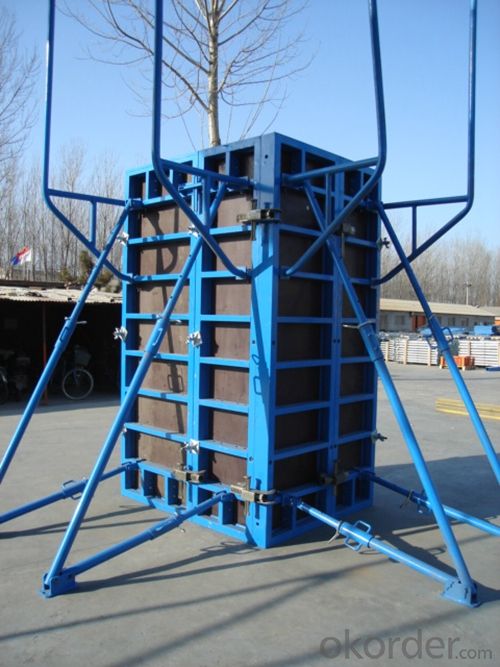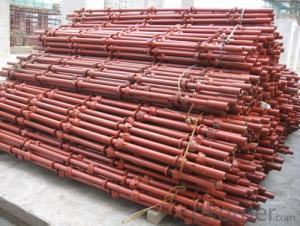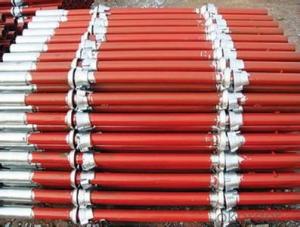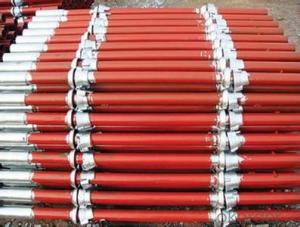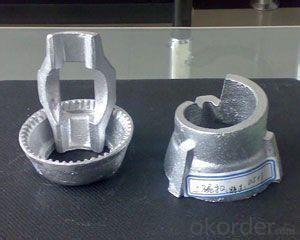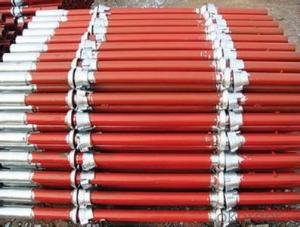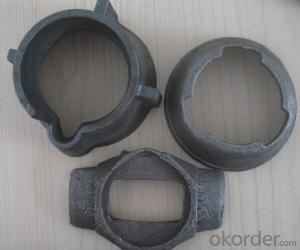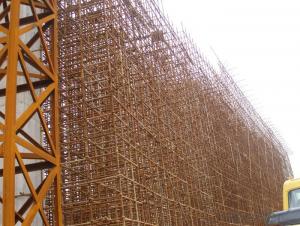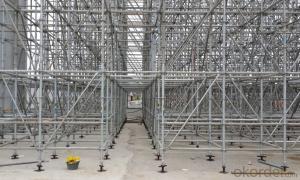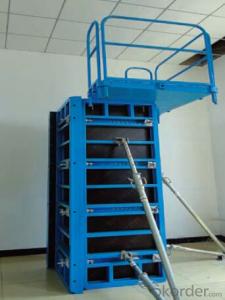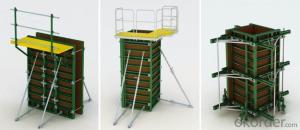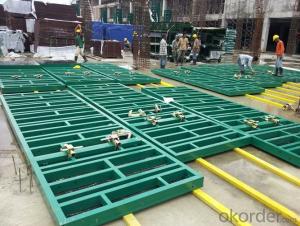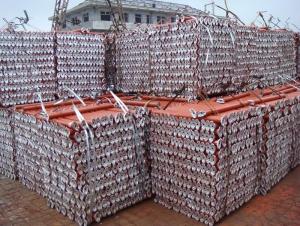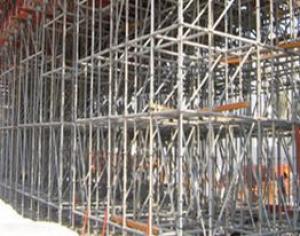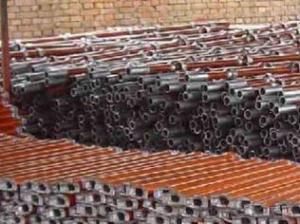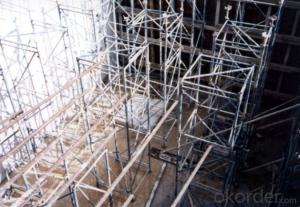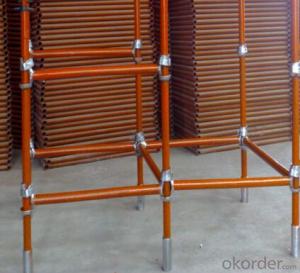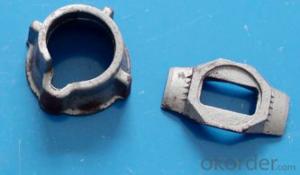Steel Frame Formwork GK120 with High-effective Performance for Large Projects
- Loading Port:
- Tianjin
- Payment Terms:
- TT OR LC
- Min Order Qty:
- 200 pc
- Supply Capability:
- 3000000 pc/month
OKorder Service Pledge
OKorder Financial Service
You Might Also Like
1. Structure of Steel Frame Formwork GK120
There is a prizing part designed in the corner, which can help to position and remove formwork easily.
The plywood is screwed on from the back when connecting frame and plywood, so the surface of the finished concrete is perfect.
The formwork series are a complete system with a full set of accessories, and can be set up flexibly according to project demand.
2. Main Features of Steel Frame Formwork GK120
High standardized system
Easy connection with adjustable steel clamp
Convenient and fast corner formwork
Flexible to assemble and application
The adjustable steel clamp is convenient to use, and can hold tightly.
-There is a prizing part designed in the corner, which can help to position and remove formwork easily.
3. Steel Frame Formwork GK120 Images
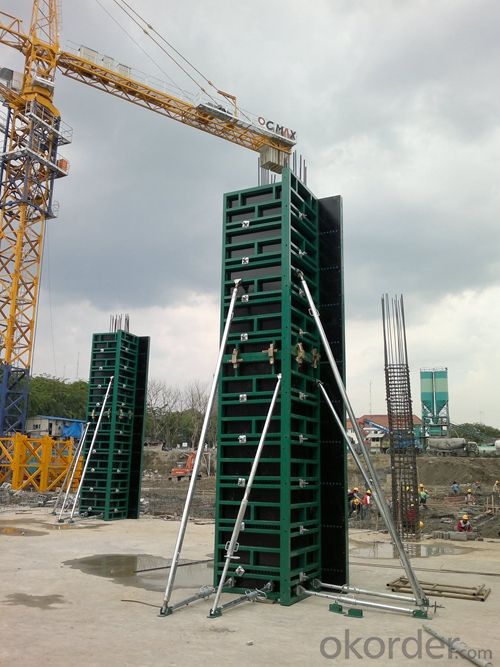
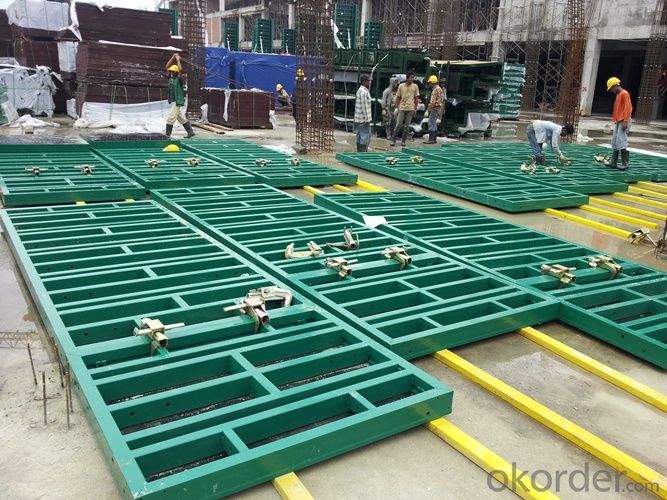
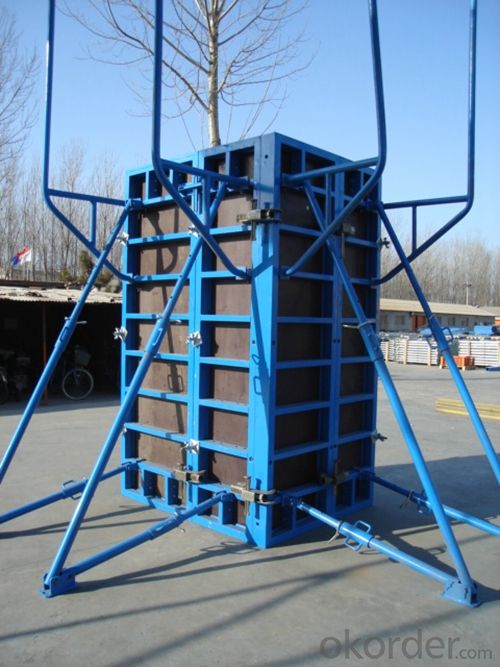
4. Steel Frame Formwork GK120 Specification
-The steel frame formwork is plywood covered with hollow steel. The plywood is 18 mm thick.
-The frame is highly strengthened, and the wall formwork can bear lateral pressure 60 KN/m2 while the column formwork can bear 80 KN/m2.
-There is a prizing part designed in the corner, which can help to position and remove formwork easily.
-The plywood is screwed on from the back when connecting frame and plywood, so the surface of the finished concrete is perfect.
-The formwork series are a complete system with a full set of accessories, and can be set up flexibly according to project demand.
5. FAQ of Steel Frame Formwork GK120
1) What about of our after-sale services?
. Response will be carried out in 24hours after receiving any complain or request.
. Any formwork cost can be refund after order is confirmed.
. If the products are not based on the requirements, there will be the relevant compensations made for you.
2) What about of our after-sale service?
. Response will be carried out in 24hours after receiving any complain or request.
. Steel Frame Formwork GK120 cost can be refund after order is confirmed.
. If the products are not based on the requirements, there will be the relevant compensations made for you.
3) What about the package and shipping time?
.Packing: As Customer's Requirements
.Shipping: We have various shipping ways for our customers, such as express which including TNT, DHL, FEDEX, UPS, EMS,
etc.by air/ sea, and we are VIP of these express.
.Shipping time:
Normally small orders, it just 10-15 business days to arrive your hand; When comes to the customs declaration, it may need 7
days.
- Q: I mean, anybody knows when will they finish the exterior restoration?
- My friend, the restoriation of the outside facede of the Guggenheim Museum should be completed in spring of 2008. The exterior restoration is part of $29 million restoration project to the 46 year building. Good luck Native New Yorker
- Q: I just got my scaffold piercing yesterday, (the bar through the top of your ear) and one side is kind of swelling. Is that okay, or normal?
- this is real, in spite of the undeniable fact that it is a good worse concept to have an commercial achieved with rings. this is by using the fact your physique can pass your piercings extremely, to handle the perspective that works maximum suitable on your physique. usually, that isn't a bad element, yet with industrials, this is a situation. you may discover that an commercial healed with rings would possibly no longer accommodate a bar properly; the piercing might heal unaligned, and donning a bar could be painful or impossible. Plus any save that thinks changing from rings to a bar at 6 to eight weeks will make any distinction from getting a bar initially, you mustn't have faith to poke needles in you. Industrials take 6 months to a year or extra to heal. At 8 weeks, the piercings are nevertheless very lots therapeutic. So in case you have your rings switched at that factor, you would be stressful the piercing, placing back therapeutic, and you will could manage each and all the rigidity and hypertrophic scarring issues besides. It in certainty comes right down to this, industrials suck to heal. Bars are difficult to heal. yet rings will often bring about undesirable commercial placement and alignment. in basic terms get pierced with a bar and manage the matters as they arrive. it is nevertheless very lots a danger to heal an commercial, it in basic terms takes time, persistence, and an exceedingly stable piercer (and prefer I reported come across a extra beneficial save, whoever advised you it would artwork to alter the jewellery from rings to a bar at 8 weeks is an fool).
- Q: The relationship between the height of the scaffold and the design load
- The utility model has the advantages of simple and convenient installation, flexible lifting, stable and reliable, safe and convenient, speeding up the construction progress, improving work efficiency and improving labor productivity
- Q: Bowl buckle type steel pipe scaffold and full fastener type scaffolding are long what kind of? What is the difference
- But do not rule out this situation, as the difference between these two scaffolding
- Q: Hey, ive just had the scaffolding piercing ( think thats how you spell it :P ) and i just wanted to know, is there any special way to look after it? any special way to clean it? or is it just like any other piercing?How often should i clean it? and is it wise to wear gloves when cleaning it? to keep any bacteria off it? Or what?Thankssssss :)
- Clean it like any other piercing. Use saline solution like H2ocean or Bactine. Avoid rubbing alcohol and hydrogen peroxide. You can also use a mixure of non-iodize sea salt and warm water to soak it. You could use gloves, or simply apply the cleaner with a q-tip. Its easier than gloves but still keeps bacteria from your hands off. goodluck :)
- Q: Why does this discovery both confuse and frighten her?quot;The Scarlet Letterquot;
- her husband, he has been in England while she was in America for a year or 2 can't remember; I think she thought he was dead or not coming cannot remember. It frightens her because she has a kid that cannot be his.
- Q: What are the requirements for the removal of scaffolding
- There are several types of scaffolding, such as fastener type scaffolding, bowl buckle scaffolding, scaffolding scaffolding, the demolition of the basic content of similar, but there are differences
- Q: stands there.?(from the scarlet letter book.)
- I would describe her as strong. The woman has convictions, and she's not ashamed of what she's done. Instead of giving in and telling everybody who the father is so she can lessen her sentence, she stands firm in her actions.
- Q: How can you scaffold so that they construct their own meaning about a religious perspective on current events?
- Introduce the basic tenets of several major religions, then work through the historical contexts, and finally, explain your religion's belief system. Good Luck....
- Q: A scaffold is constructed by placing two supports under a 18 ft, 4 in (a) board weighing 77 lbs. The supports are each 2 ft, 6 in (b) from their respective ends. Two painters stand on the board; one weighs 153 lbs and stands 2 ft, 6 in (c) from the left end of the board. Where must the 202 lbs painter stand so that each support carries the same weight? (express your distance in feet from the right end of the board (d).)
- I know where he should stand, but where he is standing is by the lunch truck when he should be getting his fat-*** back to work.
Send your message to us
Steel Frame Formwork GK120 with High-effective Performance for Large Projects
- Loading Port:
- Tianjin
- Payment Terms:
- TT OR LC
- Min Order Qty:
- 200 pc
- Supply Capability:
- 3000000 pc/month
OKorder Service Pledge
OKorder Financial Service
Similar products
Hot products
Hot Searches
