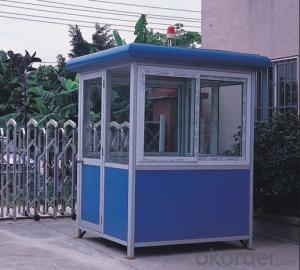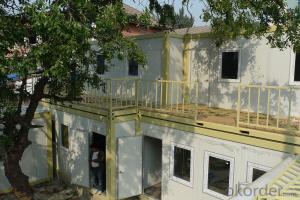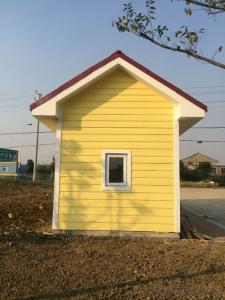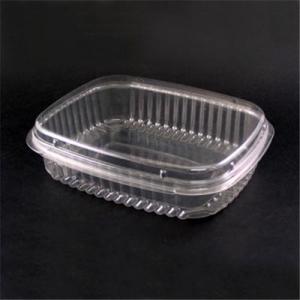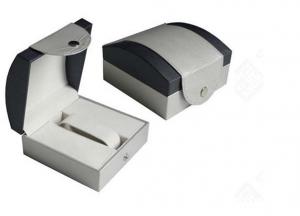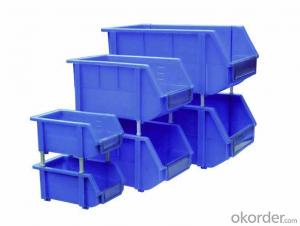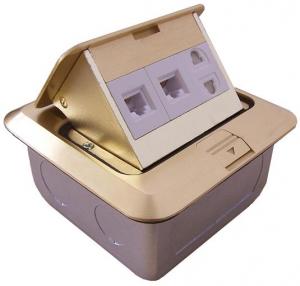Description of Modular House plan
Modular House plan,which is sealed tight, thermal insulation, waterproof , moisture proof with beautiful
appearance., It is long service life, easy installation, convenience transportation , disassembly recycling.
Remember ! The safety and environmental friendly advantages of Modular House plan is made by
KEHOUSE
Main Advantage |
No. | Item | Content |
1 | Low cost | Low labour and material costs |
2 | Long life | 20-25 years |
3 | Easy assembly | 300m2house assembled by 6 workers in 2 days normally |
4 | Recycling use | Reused for more than 5 times |
5 | Flexible layout | Layout adjusted according to your requirement |
6 | Environment protection | Environment-friendly materials |
7 | Safe & Stable steel structure | Environment-friendly materials used |
Technical Parameters
A,Overall weight:50~60kg/sqm
B,Seismic fortification intensity:8 grade
C,Wind-proof capacity:wind speed 20m/s, resist 8 grade wind
D,Floor loading capacity:150kg/sqm
E,Roof loading capacity:60kg/sqm
F,External wall bearing capacity:50kg/sqm
Mark & model : The sentry box is customized according to the unique demand in which a sentry can stand while on duty in construction site. The product is featured as easy transportation and installation, easy removal and disassembly, convenient hoisting assembly, recycling usage.
Origin : Asia and Pacific Area China
Quality standard : International
Submit date : 2013-09-23
H.S.Classification : Furniture & Toys Furniture 9406 Prefabricated buildings
