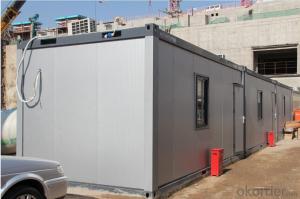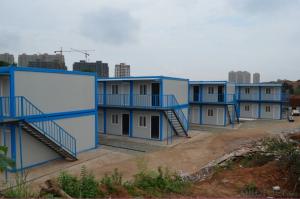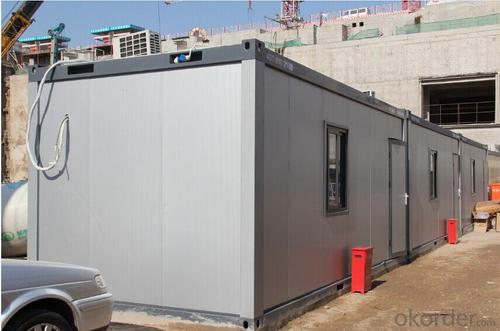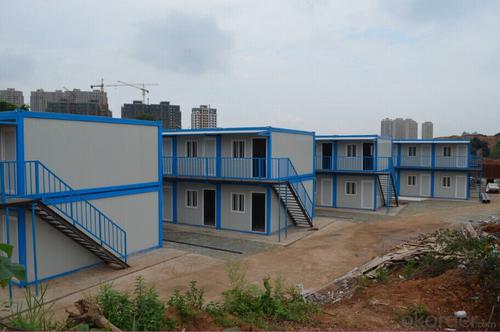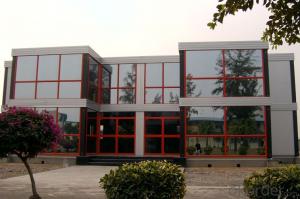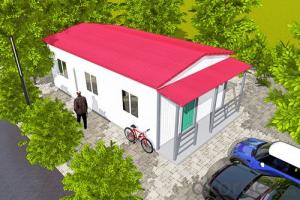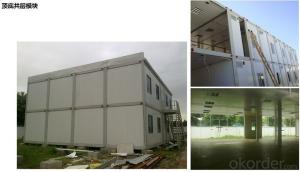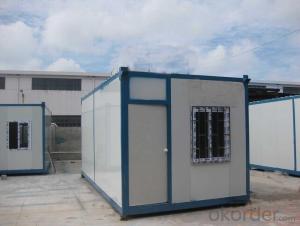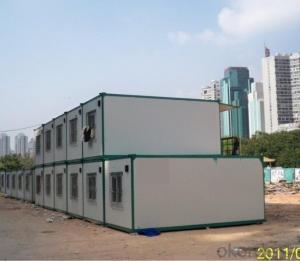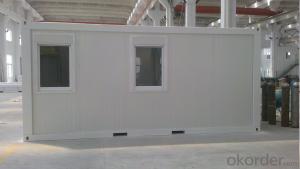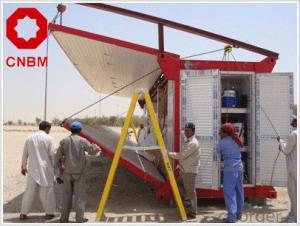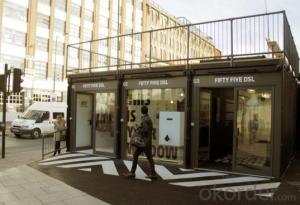Reasonable Moveable and Mobile Container Houses
- Loading Port:
- Tianjin
- Payment Terms:
- TT OR LC
- Min Order Qty:
- 1 pc
- Supply Capability:
- 10000 pc/month
OKorder Service Pledge
OKorder Financial Service
You Might Also Like
Reasonable Moveable and Mobile Container Houses
Product introduction
The assembled series slope roof prefabricated houses
"Constant" brand series of slope roof assembled prefabricated houses is the company launched a new concept of environmental protection building economical activities, ordinary, standard and luxury type 3 kinds.According to customer demand, in a standard module for space combination, formed the skeleton system USES light steel structure, and to sandwich panels and PU tile forming palisade and roofing system.Realize the simple and beautiful, the construction fast, use safety, the standard of general overlay idea, make the overlay houses into an industrialized production, inventory, for repeated use of stereotypes housing products.
Sex can
Reliable structure: light steel system of flexible structure, safe and reliable, satisfies the requirement of building structure design codes.
Tear open outfit is convenient: housing can be repeatedly disassembling, repeated use.The installation process need only simple tools.Average per person per day to install 20-30 square meters, 6 people a team, 2 days to complete 3 k standard prefabricated houses 1 x 10 k.
Beautiful decoration: housing overall beautiful, bright color, texture soft, board face level off, have good adornment effect.
Flexible layout: doors and Windows can be installed in any position, interior partition can be set in any horizontal axis.The stairs set outside.
The structure of the building structure waterproof, waterproof design, does not need to do any other waterproof processing.
Long service life, light steel structure anticorrosion coating processing, normal service life can reach more than 10 years.
Environmental conservation: the reasonable design, easy tear open outfit, can be used many times cycle, low attrition rate, do not produce construction waste, the average annual cost is much lower than other materials of similar houses.
Using standardized components, a variety of specifications: building length and width are to K (1 K = 1820 mm) for the module.Transverse dimensions of mk + 160, the longitudinal size of nk + 160.
With the way
Are widely used in road, railway, construction and other field operation of temporary housing construction;Urban municipal, commercial and other temporary housing, such as: temporary office, conference room, headquarters, dormitory and temporary stores, temporary schools, temporary hospitals, temporary parking area, temporary exhibition hall, temporary filling stations, etc.
Assemble series flat roof prefabricated houses
"Constant" assembled series flat roof prefabricated housing is through making full use of their own strength of sandwich wall panel and roof panel, after pulling, bolts, self-tapping screw connection and finalize the design activities of housing system.Can be industrialized production, use, interior decoration, realize the inside and outside is beautiful, fast, safe construction overlay concept, tight sealing, heat insulation, waterproof, fireproof, moistureproof.
Aesthetically pleasing: housing overall modelling beautiful, inside and outside are color decorative plates, good appearance, design and colour collocation to coordinate.
Long use period: normal service life can reach more than 10 years.Convenient transportation, dismantling recycling, environmental savings.
With the way
Are widely used in road, railway, construction and other field operation of temporary housing construction;Urban municipal, commercial and other temporary housing.Such as: temporary office, conference room, headquarters, dormitory and temporary stores, temporary schools, temporary hospitals, temporary parking area, temporary exhibition hall, temporary maintenance, temporary transformer room, temporary filling stations, etc.Other temporary housing areas, such as military logistics temporary occupancy, rescue and relief temporary occupancy, sterile laboratories, isolation rooms, communication substation room.Scenic area of temporary use leisure villa, vacation homes, etc.
Products > > activity control box, the bathroom
Box is by utilizing sandwich wall panel and roof panel connection of their own strength, by screw, bolts, self-tapping screw, wall sandwich plate and the steel structure base housing system composed of roof plate connection.Quick construction, whole movable, especially suitable for municipal facilities and field construction site of the gatehouse, service, etc.
Toilet is mainly is made of light steel structure, caigang sandwich board maintenance material, to give expulsion-typely wastewater and circulating water storage (microbes) drainage way portable toilet.Can be very convenient to install, move, move, especially suitable for streets, sports venues, the use of tourist attractions.
Fence is made of steel structure column, double color sandwich steel or single color pressed steel by bolt connection and into.All of its components are composed of standard parts, the arbitrary assembly, short installation period, the effect is good, the color can be specially made according to the requirements.Repeatable tear open outfit, use, construction waste, beautiful appearance.
- Q: Can container houses be easily moved?
- Yes, container houses can be easily moved. Due to their modular design and standardized dimensions, container houses can be transported using trucks, ships, or trains. This mobility allows for flexible relocation and adaptability to different locations or situations.
- Q: Are container houses resistant to high temperatures or heatwaves?
- The resistance of container houses to high temperatures or heatwaves depends on their design and insulation. Typically made from steel, these houses have a high thermal conductivity, which means they can quickly heat up without proper insulation. However, many container houses are constructed with insulation materials like foam or spray foam insulation. These materials help regulate the interior temperature and prevent heat transfer. Additionally, measures such as reflective roof coatings or shade structures can be added to further reduce heat absorption and maintain a cool interior. It is important to note that proper ventilation and air conditioning systems are essential for container houses to effectively combat high temperatures or heatwaves. Without these systems, even with insulation, container houses may not withstand extreme heat. In conclusion, container houses can resist high temperatures or heatwaves if they are well-designed, insulated, and equipped with the necessary ventilation and cooling systems.
- Q: Can container houses be designed to have a balcony?
- Container houses have the potential to include balconies in their designs. Many architects and designers have successfully integrated balconies into container house designs. There are various methods to add balconies to container houses, depending on the desired design and structural considerations. One common approach involves extending a section of the container to create a platform for a balcony. This can be achieved by cutting off a portion of the container and reinforcing it with additional steel beams or supports. Another option is to attach a pre-made balcony module to the container structure, creating a separate space that extends beyond the main container. Additionally, balconies can also be incorporated by stacking multiple containers in a way that creates open outdoor areas between them. By carefully planning and engineering, container houses can indeed include balconies, providing residents with the opportunity to enjoy outdoor spaces and make the most of the surrounding views.
- Q: What are the different sizes of container houses?
- Container houses come in various sizes to cater to different needs and preferences. The most common sizes of container houses are typically 20 feet and 40 feet in length. A 20-foot container house provides around 160 square feet of living space, while a 40-foot container house offers approximately 320 square feet. However, it's important to note that container houses can be customized and combined to create larger living spaces. For instance, two or more containers can be joined side by side or stacked vertically to create a more spacious and multi-level home. These configurations can significantly increase the available square footage and create a more comfortable living environment. Moreover, container houses can also be modified to include additional features such as porches, balconies, and rooftop gardens, further expanding the usable space and enhancing the overall functionality of the house. Ultimately, the size of a container house depends on the individual's requirements, budget, and the purpose for which it is being built. Whether it's a small and compact dwelling or a larger, more expansive home, container houses offer flexibility and customization options to suit a variety of needs.
- Q: Can container houses be designed with open floor plans?
- Yes, container houses can definitely be designed with open floor plans. One of the great advantages of using shipping containers as building materials is their versatility, which allows for various design options, including open floor plans. By removing walls or integrating sliding doors, container houses can have a spacious and open layout that maximizes the available space. Additionally, container houses can be customized to fit the specific needs and preferences of the homeowners, making it possible to create a functional and aesthetically pleasing open floor plan.
- Q: Are container houses suitable for elderly individuals?
- Yes, container houses can be suitable for elderly individuals. Container houses can be designed with accessibility features such as ramps, wider doorways, and grab bars to accommodate the mobility needs of elderly individuals. Additionally, container houses can be modified to include single-level layouts to avoid the need for stairs. With proper modifications and considerations, container houses can provide a comfortable and convenient living space for elderly individuals.
- Q: Can container houses be designed with a kitchenette?
- Indeed, it is possible to incorporate a kitchenette into container houses. Despite their smaller size when compared to conventional houses, container houses can still accommodate a fully functional kitchenette. The design may encompass a compact cooking area equipped with a stove or cooktop, a sink, ample countertop space for meal preparation, and storage for kitchen essentials. The kitchenette can be tailored to the specific requirements and desires of the occupants, thereby rendering it a practical and convenient attribute of a container house.
- Q: Are container houses suitable for recreational vehicle parks?
- Indeed, container houses prove to be a fitting choice for recreational vehicle parks. These houses present a budget-friendly and eco-friendly answer for both temporary and permanent housing within these parks. They possess the advantage of being easily portable and can be tailored to cater to the precise needs and preferences of park visitors. Furthermore, container houses encompass all necessary amenities and comforts, such as plumbing, electricity, and insulation, making them suitable for extended stays. Additionally, container houses can be designed in a way that harmonizes with the park's natural surroundings, ensuring an appealing and visually pleasing environment. All in all, container houses provide a pragmatic and effective housing solution for recreational vehicle parks.
- Q: Can container houses be built with a sustainable cooling system?
- Yes, container houses can definitely be built with a sustainable cooling system. There are several options available to ensure a sustainable and energy-efficient cooling system in container houses. One approach is to incorporate passive cooling techniques. This involves designing the container house with features that take advantage of natural airflow and shading to reduce the need for mechanical cooling. Strategies such as proper insulation, reflective roofing, and ventilation can help keep the interior cool without relying heavily on energy-consuming cooling systems. Another option is to use renewable energy sources to power the cooling system. Solar panels can be installed on the roof of the container house to generate electricity, which can then be used to operate energy-efficient air conditioning units or fans. This approach reduces reliance on fossil fuels and minimizes environmental impact. Additionally, incorporating green technologies like geothermal cooling or thermally efficient materials can further enhance the sustainability of the cooling system. Geothermal cooling utilizes the constant temperature of the ground to cool the air, reducing energy consumption. Using thermally efficient materials, such as insulation made from recycled or sustainable materials, can help maintain a comfortable interior temperature while reducing the need for excessive cooling. Overall, container houses can be designed and built with various sustainable cooling systems that minimize energy consumption, reduce environmental impact, and provide a comfortable living environment.
- Q: Can container houses be designed with a home office or study?
- Certainly, a home office or study can be incorporated into container houses. In fact, container houses are renowned for their versatility and adaptability in terms of design and functionality. By engaging in proper planning and design, it is possible to customize a container house to include a dedicated space for a home office or study area. To accommodate the desired office or study space, the layout and size of the container house can be adjusted accordingly. The containers can be modified to create separate rooms or partitions, ensuring privacy and functionality. Moreover, windows and skylights can be strategically placed to promote natural light and ventilation, thus establishing a comfortable and productive work environment. The interior design possibilities of container houses are vast. The walls can be finished with drywall or alternative materials, creating a warm and inviting atmosphere. Adequate insulation can be incorporated to maintain a pleasant temperature throughout the year. Various storage solutions can be integrated to keep the office or study area organized and free from clutter. Furthermore, container houses can be equipped with all the necessary infrastructure for a functional home office or study. This includes the provision of electrical outlets, internet connectivity, and appropriate lighting fixtures. Additionally, provisions can be made for desks, chairs, bookshelves, and other furniture, ensuring a comfortable and ergonomic workspace. In conclusion, container houses can be exquisitely designed and tailored to include a home office or study area. With careful planning and execution, these spaces can seamlessly integrate into the container house, providing a productive and comfortable environment for work or study.
Send your message to us
Reasonable Moveable and Mobile Container Houses
- Loading Port:
- Tianjin
- Payment Terms:
- TT OR LC
- Min Order Qty:
- 1 pc
- Supply Capability:
- 10000 pc/month
OKorder Service Pledge
OKorder Financial Service
Similar products
Hot products
Hot Searches
Related keywords
