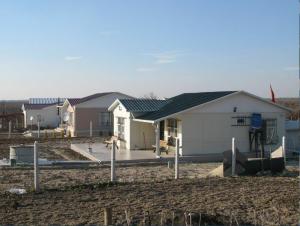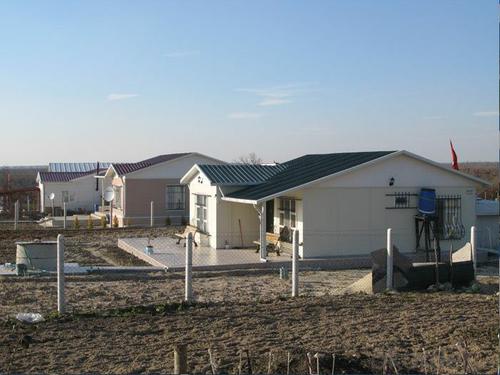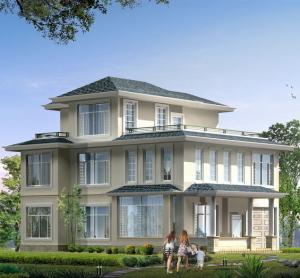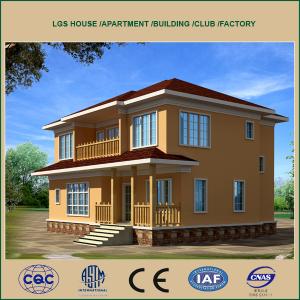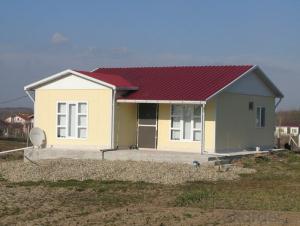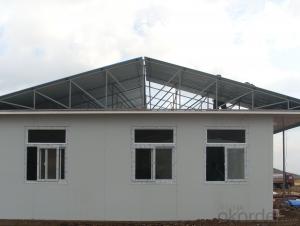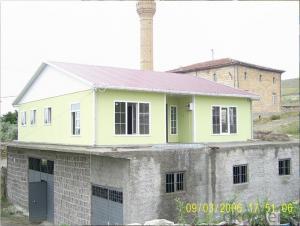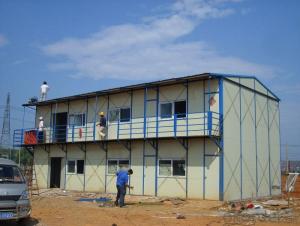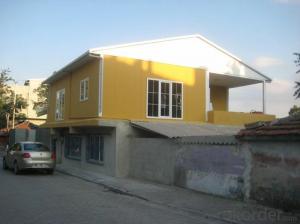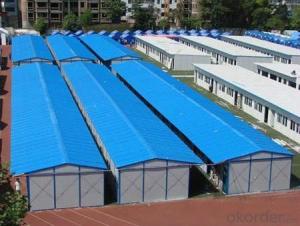Mobile Sandwich Panel House Made in China
- Loading Port:
- Shanghai
- Payment Terms:
- TT OR LC
- Min Order Qty:
- 50 m²
- Supply Capability:
- 50000 m²/month
OKorder Service Pledge
OKorder Financial Service
You Might Also Like
Mobile Sandwich Panel House Made in China
Specifications
1.Qualified material
2.Flexible design
3.Fast installation
prefabricated steel building Feature:
* Prefabrication, easy to install and disassemble
* Precision works, long life-span up to 15 years for use
* Lightness, easy to transport and relocate
* Using several times and recycling, economy and environment friendly
Prefab house Main material list as following:
Wall: 50mm/75mm thick EPS/Rockwool/PU sandwich panel
Roof: 50mm/75mm thick EPS/Rockwool/PU corrugated sandwich panel
Window: UPVC or Aluminum sliding window
Door: aluminum frame with panel same as wall panels(security door as optional)
Prefab house Joint material: steel column/aluminum alloy
1. Free from the damages by inspects, such as white ants and so on
2. Steel code: Q345, Q235
3. Designed life span: more than 30 years;
4. Green and environment-friendly materials used;
5. Seismic resistance up to 8 magnitudes
6. Safe---Able to stands for maximum 55 m/s typhoon
7. Advanced roof and wall cladding material guarantee excellent acoustic insulation, less 65% energy consumption than the concrete structure.
8. Additional 10%-15% net area compared to the traditional building, air cavity between the cladding and main structure guarantees the comfortable indoor space.
Prefab house advantage
1. Easy and quick to install;
2. Excellent load and span capabilities;
3. Significant savings in site installation costs;
4. Panel comes in a range of aesthetically pleasuring colors;
5. Energy saving thermal insulation;
6. Superior air tightness for controlled environments;
7. Good reactions to fire properties;
8. Durable, long lasting, stood the test of time in the extremes of harsh climate ng lasting, stood the test of time in the extremes of harsh climate
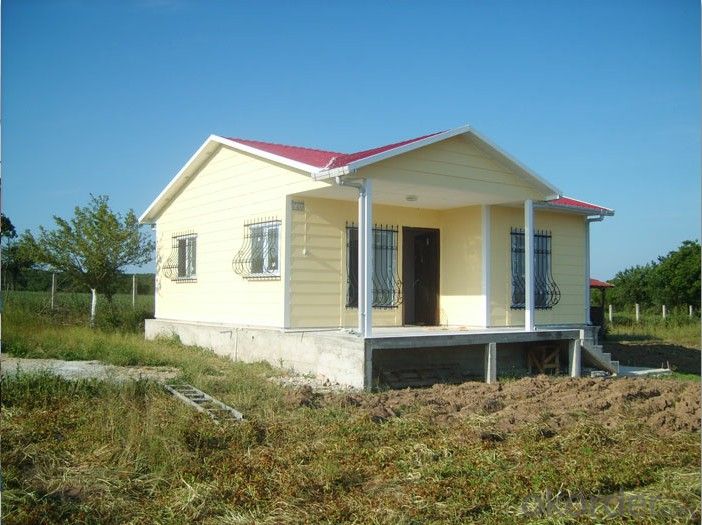
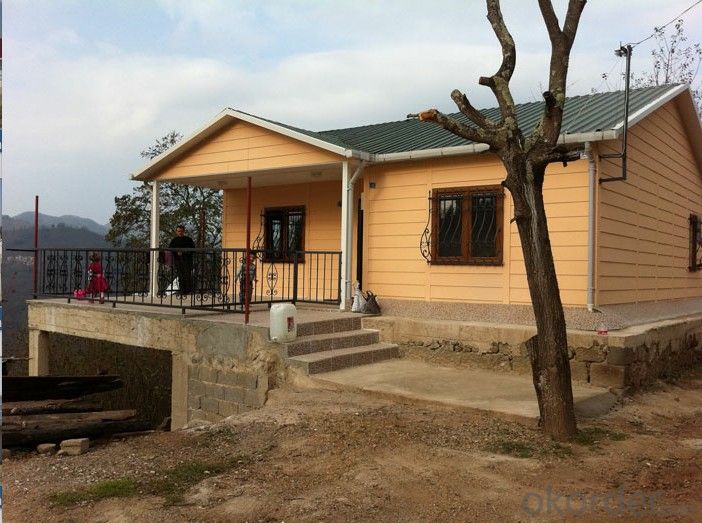
- Q: Are container houses suitable for student housing?
- Indeed, student housing can be made suitable by utilizing container houses. These houses are not only cost-effective, but they can also be transported and assembled with ease, hence providing an affordable solution for student housing. Moreover, container houses can be tailored to meet the specific requirements of students, ensuring that they have access to a comfortable and functional living space. Additionally, container houses contribute to eco-friendliness as they are constructed from recycled materials, aligning with the sustainability objectives of numerous educational institutions. Furthermore, the modular nature of container houses enables flexibility by allowing easy expansion or modification to accommodate fluctuating student populations. All in all, container houses offer a pragmatic and inventive housing alternative for students, combining affordability, sustainability, and flexibility.
- Q: How about introducing a villa?
- Ministry of Land and Resources on the definition of the villa: refers to the unique single-door, two to three-storey form; covers an area of ??considerable, floor area rate is very low.
- Q: Are container houses portable?
- Indeed, container houses possess the quality of being portable. The primary benefit of container houses lies in their mobility and convenient transportation. These dwellings are constructed from shipping containers, which are specifically engineered for shipment via ships, trucks, and trains. With their standardized dimensions and inclusion of corner castings and twist locks, these containers can be effortlessly loaded and unloaded onto various modes of transportation. Container houses have the ability to be transported and swiftly installed in any desired location, making them highly sought-after for temporary or mobile housing solutions. Moreover, if the situation calls for it, container houses can be readily disassembled and relocated to a new destination.
- Q: Can container houses be designed with flexible interior layouts?
- Yes, container houses can be designed with flexible interior layouts. The modular nature of container construction allows for easy customization and reconfiguration of interior spaces according to individual needs and preferences. Walls can be added or removed, and various floor plans can be implemented to create versatile and adaptable living spaces within the container structure.
- Q: Can container houses be built with a traditional aesthetic?
- Yes, container houses can be built with a traditional aesthetic. By incorporating traditional architectural elements and design features such as pitched roofs, windows with shutters, porch areas, and exterior finishes like brick or wood cladding, container houses can have a traditional look and feel. The interiors can also be designed in a way that reflects a traditional style, using materials, colors, and furnishings that create a warm and classic atmosphere.
- Q: Can container houses be built with a traditional gallery or exhibition space?
- Yes, container houses can definitely be built with a traditional gallery or exhibition space. Container homes are versatile and can be customized to suit various purposes, including housing an art gallery or exhibition space. The modular nature of shipping containers allows for easy modification and expansion, making it possible to create spacious and well-lit areas for displaying art. Container houses can be designed with large windows or glass walls to maximize natural light, creating an ideal environment for showcasing artwork. Additionally, the industrial aesthetic of the containers can provide a unique backdrop that can enhance the overall visual appeal of the gallery or exhibition space. Moreover, container homes can be easily transported, allowing for flexibility in selecting a location for the gallery or exhibition space. They can be placed in urban areas, rural landscapes, or even temporarily set up in different locations for art events or exhibitions. In summary, container houses offer a cost-effective and flexible solution for creating a traditional gallery or exhibition space. With their adaptability, customizability, and portability, container homes can provide a unique and aesthetically pleasing environment to showcase art.
- Q: Can container houses be designed with water-saving fixtures?
- Yes, container houses can definitely be designed with water-saving fixtures. In fact, designing container houses with water-saving fixtures is a great way to promote sustainability and conserve water resources. There are various water-saving fixtures available in the market that can be easily incorporated into the design of container houses. For example, low-flow toilets, water-efficient showerheads, and aerators for faucets can significantly reduce water consumption without compromising on functionality. Additionally, rainwater harvesting systems can be integrated into the design to collect and store rainwater for non-potable uses such as watering plants or flushing toilets. These water-saving fixtures not only help reduce water usage and lower utility bills but also contribute to a more eco-friendly and sustainable living environment.
- Q: What are the common floor plans for container houses?
- There are several common floor plans for container houses that can be customized to meet different needs and preferences. One of the most popular floor plans is the single-container layout, where a single shipping container is used as the main living space. This layout typically includes an open living area, a kitchenette, a bathroom, and a sleeping area. Another common floor plan is the multi-container layout, where multiple containers are combined to create a larger living space. This layout allows for more flexibility in terms of design and can include multiple bedrooms, a full-sized kitchen, a spacious living area, and additional rooms such as a home office or a storage area. Additionally, there are also two-story container house floor plans, where containers are stacked vertically to maximize space. This layout can include multiple bedrooms, bathrooms, and living areas on different levels, providing a more traditional home feel. Some container house floor plans also incorporate outdoor living spaces, such as covered decks or rooftop gardens, to make the most of the available space and create a seamless indoor-outdoor living experience. Ultimately, the floor plans for container houses can vary greatly depending on individual preferences, budget, and the number of containers used. With the flexibility of container construction, the possibilities for designing a unique and functional home are virtually endless.
- Q: What is the meaning of goods warehousing?
- Modern "warehousing" is not the traditional sense of the "warehouse", "warehouse management"
- Q: Are container houses suitable for temporary or mobile living?
- Container houses are a great option for temporary or mobile living since they are specifically constructed for easy transport and setup in various locations. This makes them perfect for individuals who frequently relocate or require temporary housing. Constructed using sturdy materials, container houses are capable of withstanding transportation and harsh weather conditions, ensuring a secure and comfortable living environment. Moreover, container houses can be personalized and altered to cater to specific requirements and preferences, thus providing flexibility for temporary or mobile living arrangements. The space-efficient design of container houses also enables efficient utilization of space, making them suitable for compact living areas or temporary housing necessities. All in all, container houses present a practical and convenient solution for those in search of temporary or mobile living alternatives.
Send your message to us
Mobile Sandwich Panel House Made in China
- Loading Port:
- Shanghai
- Payment Terms:
- TT OR LC
- Min Order Qty:
- 50 m²
- Supply Capability:
- 50000 m²/month
OKorder Service Pledge
OKorder Financial Service
Similar products
Hot products
Hot Searches
