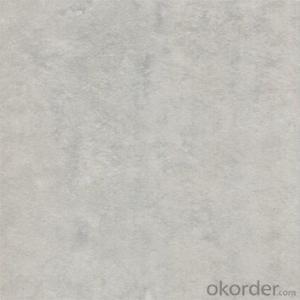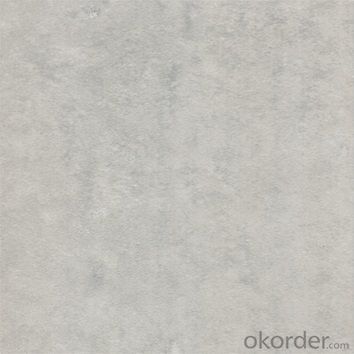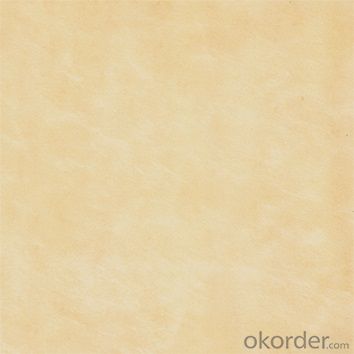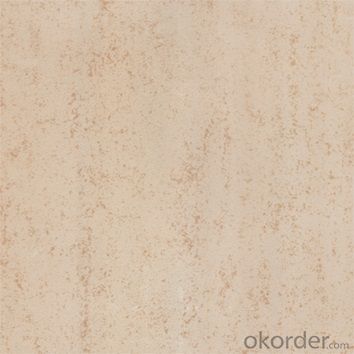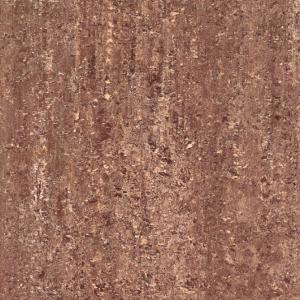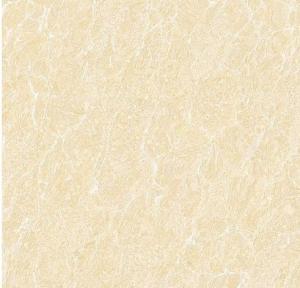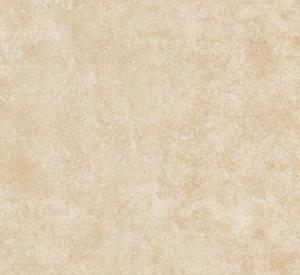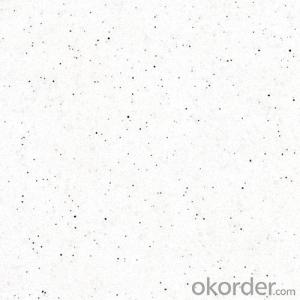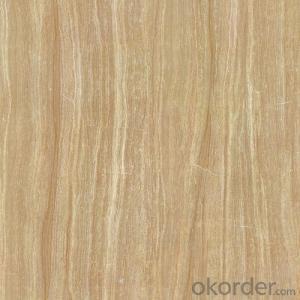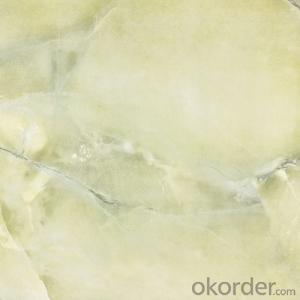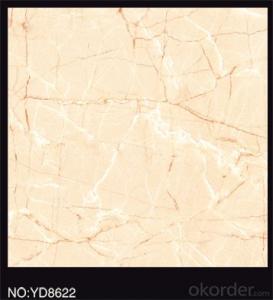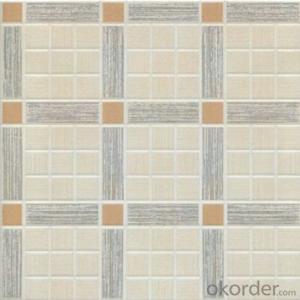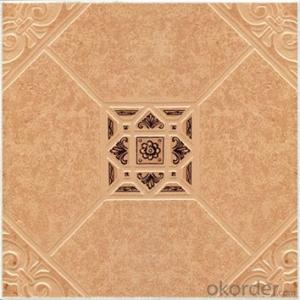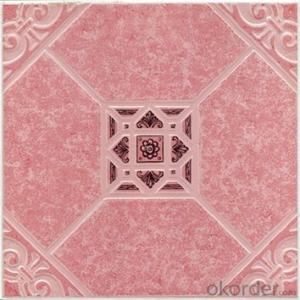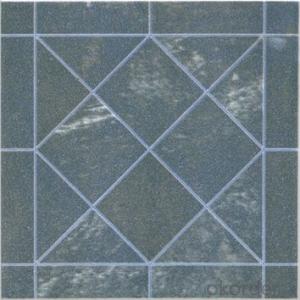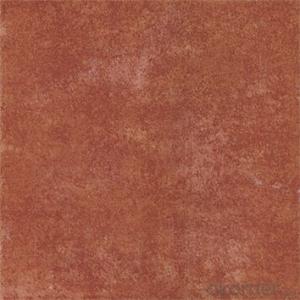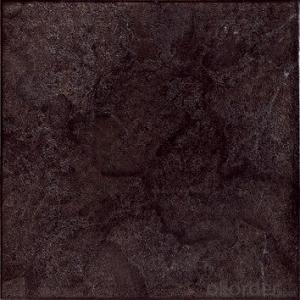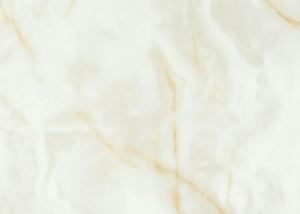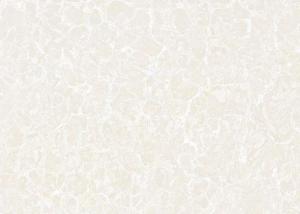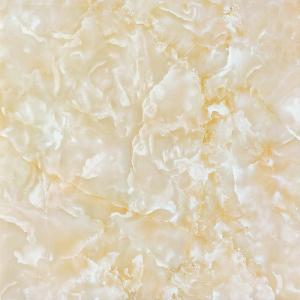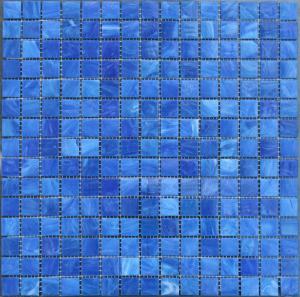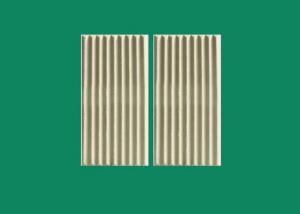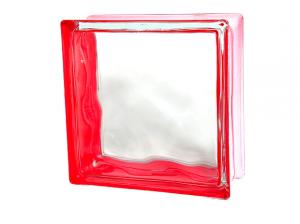Glazed Floor Tile 300*300 Item Code CMAXRS323
- Loading Port:
- Guangzhou
- Payment Terms:
- TT OR LC
- Min Order Qty:
- 500 m²
- Supply Capability:
- 100000 m²/month
OKorder Service Pledge
OKorder Financial Service
You Might Also Like
Product Brief Introduction
Glazed Floor Tile 300*300mm, CMAXRS323 is one of the popular models of 300*300 mm glazed floor tile, which is wildly used for floor of kitchen and bathroom as well as balcony and bedroom. These tiles could create an antique feel of classic European life, just like living in the old times of nature and pastoral life.
Product Features
Glazed Floor Tile
Grade AAA available only
Strict quality control system
Much competitive price in the whole supplying market
Standard export packing: Paper Carton+ Solid Wooden Pallet
Fast production arrangement
OEM service could be offered based on the actual requirement
Comprehensive Marketing support on samples, catalogues as well as carton designing
Professional sales team who could offer service during the whole purchasing process, from the beginning to the ending.
Product Specification
Tile Type: Dry-Pressed Tile
Quality standard: GB/T4100-2006, ISO13006, ISO9001
Water Absorption Rate: 3% -- 6%
Length and Width Tolerance: ±0.1%
Surface Smoothness: ±0.15%
Edge Straightness: ±0.15%
Packing Information (For 27.5 Tons heavy 20’Fcl)
11pcs/Ctn, 18.5kg/Ctn,1472Ctns/20’Fcl, 1457.28m2/20’Fcl
Production Line & Package
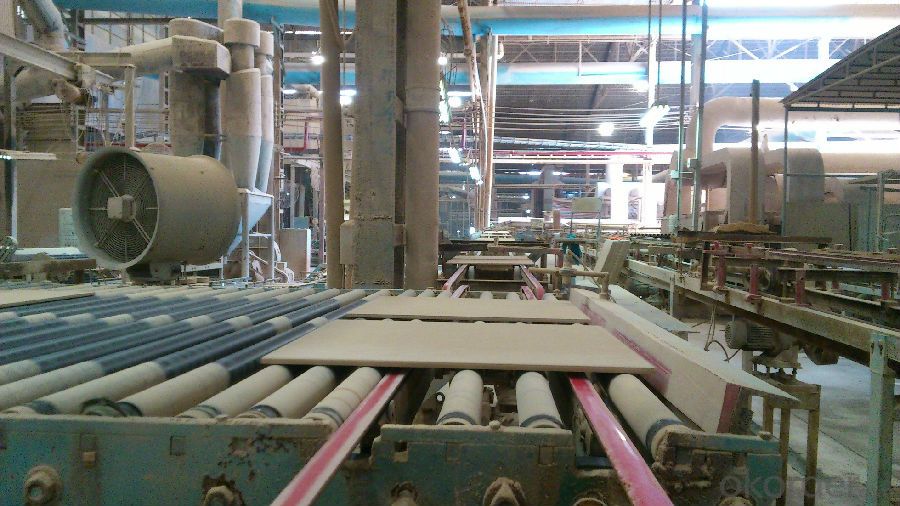
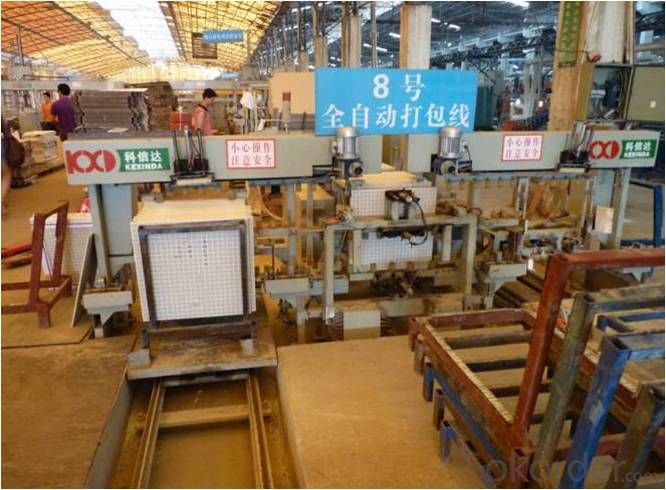
FAQ
1. Could you put some samples in the container of our orders?
—— Yes. We’d like to offer free samples in the containers to our clients, with a certain quantity of different models.
2. For the delivery term, could you go with CFR our port?
—— Yes, of course. We have very good relationship with those big shipping company, such as COSCO, MSC, HPL etc. We have a very professional logistic team to arrange the shipping issue well.
3. For Ceramic Glazed Floor Tile, what are the regular sizes?
—— The regular sizes are 30*30, 40*40 and 45*45.
- Q: Is there a brand logo on the back of the tiles
- There are regular manufacturers of ceramic tile products will be marked on the back of their own logo; easy to identify;
- Q: What‘s the average cost to install tile baseboards? I‘m replacing my wooden baseboards with tile and was just wondering what an average price to just do the baseboards with tile. I have roughly 1500 inches of floorboard that is going to be done and I am looking to use 20 X 20 inch tile. No bullnoseing or anything special, just cut the tile and install.Thanks
- Michael G makes a good point. If it was me, the price would be more like $750+, because I'd have to cut the tile, and do layout, apply it, then grout it. the top edge grout is a real pain, and poses the biggest challenge to get it right. Most customers always seem to find fault in that one issue. Of course, If I was doing the whole job instead of just the base tile, that price would be more reasonable, being factored in with the overall job. a Comment to the other poster: A lot of people prefer tile base to wood/paper (most base is hard paper nowadays), simply because of water or liquid spills that can affect drywall and baseboards. by using a tile base, this makes the wall less likely to suffer as much damage as could occur without it in place. Besides, most tile bases compliment the tile floor job, and colors. Likewise, I get a lot of callbacks because customers, after looking at tile base for a while, want me to come back in and set tiles up the wall, which means less wall maintenance issues, no need to paint, mold is less likely to form and become an issue, and people sitting in a chair with the heads against the wall is less likely to smudge it, as well as kid issues with markers and crayons.
- Q: I am in the process of tiling my bathroom, now that I have the 12 X 12 tiles on the floor and nearly done with them, I need to do the walls behind the toilet sink and cabinet. My question is, how far do I have to move the toilet flange (pipe) forward so the new tiles will not interfere. The toilet sits right on the wall. I used 1/2 backerboard, and I am using a 4x4 tile and thinset to mix and hold it together.
- based on what I've read, I don't understand why you think you need to move the toilet flange to tile?
- Q: I want to use the tiles for a back splash in the kitchen. Is there a reason I have to use the spacers? Why can‘t I put them where they are touching each other? I‘m not using them on a floor. I don‘t like the look of the space between the tiles.
- you need some space in between for the grout because in the long run it will make it more durable. when you lay your tiles, they need to cure/dry before you apply your grout making sure they won't be moving around. simple as that!
- Q: We will be tiling a backsplash directly onto drywall after our countertops are installed. My question is -- what do I do about the electrical outlets in that area? The tile is about 1/4 inch thick -- and I want the outlets even with the tile (right?) After I tile around the outlet openings, then how do you make them flush when you put everything back together? For example, do I just pull the sockets out so that the screw brackets sit on top of the tile? If so, then do I need to drill screw holes through the tile? If so, then how do I make sure that the tile does not break or crack?
- when you take the cover off there is that metal part the switch or the plug is on and there is little ears like that has a screw on the bottom and on top so you're going to unscrew those screws and you're tile should be cut to fit behind those ears you would need longer screws i use course Sheetrock screws when i do this 11/2 should work and when cut the tile around the plug just make sure you don't cover the hole where the screw would go in to that's all it'll be easy when you get the hang of it tile and flooring expert
- Q: Recently, my carpet got a bit singed in front of the fireplace. so, I decided to place tile in front of the fireplace. I plan to remove the carpet and the padding. what will be left is the plywood and 2x4‘s. not exactly sure if there is anything under the plywood since this was an addition and is on top of the garage, where the garage is not underground but has cinderblock walls. when my son jumps around, it kinda shakes the floor.what I need to know is if cement board has to be used. can I just place tile over plywood with the appropriate adhesive? remove plywood all together? what is the simplest method for a single momma with low funds who is not familiar with laying tile? my second inquiry is about finishing it off. I can do the grout easy enough, but what about where the tile meets the carpet? I really hate the cheap look of those metal things, but I don‘t know what other options there are except for folding (?) the carpet under (?). suggestions?thanks in advance!!
- 3/8 drill. square drivers, trowel. grout float several 5gal buckets and sponges. Buy a sheet of tile cement board. its 3/8 thick and a box of backer board screws made specifically for the tile board. it comes in 3'x5' sheets. Standard code is 18 from the edge of the fireplace. I built mine 24 because it looked better. I had to also add carpet strips around it to hold the carpet down. built that part up a bit as well and used a strip of bamboo flooring trim made to hide the transition between wood flooring and tile.
- Q: Decoration living room, bedroom, kitchen, bathroom with what kind of tiles good?
- Now the decoration is generally only two kinds of specifications of the kitchen and bathroom with 600 * 600 on the cut and paste the living room with 800 * 800 As for what brand is based on your economic capacity to determine the price from 30 yuan to 260 yuan per brick
- Q: If you butt the all the tiles without any spacing, will the tile crack or bubble up due the expand and contract?
- Tile Without Grout Lines
- Q: We bought the tile. Our wall has new drywall behind (unpainted and clean). We are putting the tile from above the backsplash to under the wall cabinets. Can you please answer my questions:1) Do you prep the walls with anything? We bought this tub of stuff called Thinset... Is this the actual adhesive or is there something else used to put on afterward?2) We are doing our longest wall with counter and sink/window then corner and over to counter and stove then counter. Where would the starting point be? Corner or one wall?3) The wall cabinet on the open end is about 1/2 inch in then the base cabinet right below. If we start the tile from the bottom, when you get to the top, the tile will hang out from the wall cabinet by the 1/2 in. Do we use a straight line from the wall cabinet or base cabinet and it be off either way? 4) The tile is not coated or shiny. Once they are applied to the wall and then grouted and wiped clean, do you apply any coating?
- This is a long question. First it is not good to lay tile on drywall your best bet is to get the rock board for tile it is not that expensive. Take out the drywall where the tile is to go and replace it with hardibacker board. Just pick a side but it is best to start at the bottom when you lay the tile. Make your corner is square or your tile is going to be off. I am not sure about question 3 but you will have to cut the tile to fit. Use a level and try to cut to fit as you go. There is a little room to that you can play with but try to keep things close. Unless your tile is rough or there are a lot of holes in it, there is no need to seal the tile. The grout needs to be sealed. In the kitchen bacteria will grow in the cracks so put a coat of sealer on. Take your time and it will work out
- Q: Anyone know who carries Emmevi ceramic tile?Looking for Emmevi ceramic Opale 12.5‘ * 12.5‘ tile. Willing to pay for info and tile. Need some tile ASAP
- Finding okorder /... You have an odd size that is seldom made today.
Send your message to us
Glazed Floor Tile 300*300 Item Code CMAXRS323
- Loading Port:
- Guangzhou
- Payment Terms:
- TT OR LC
- Min Order Qty:
- 500 m²
- Supply Capability:
- 100000 m²/month
OKorder Service Pledge
OKorder Financial Service
Similar products
Hot products
Hot Searches
Related keywords
