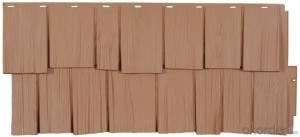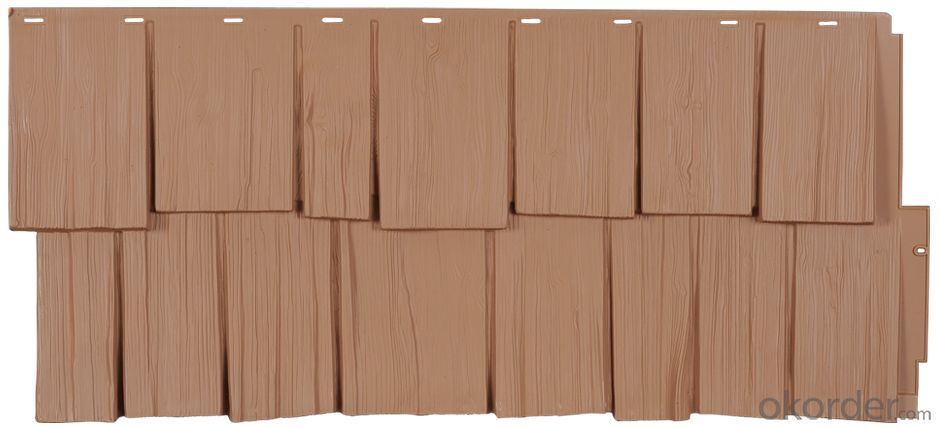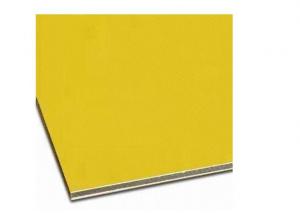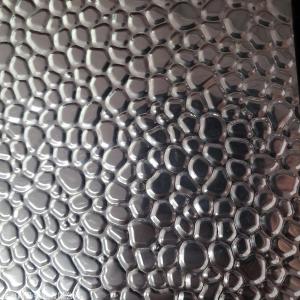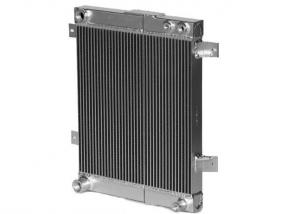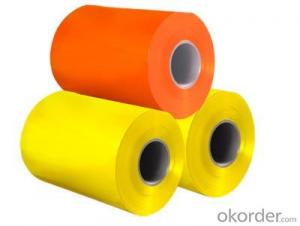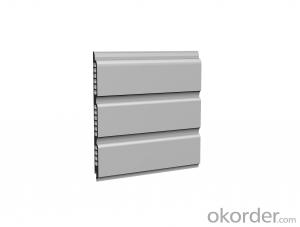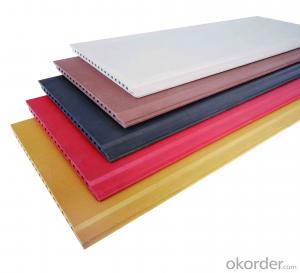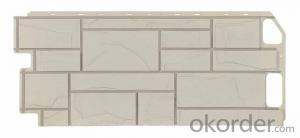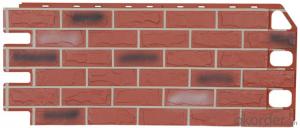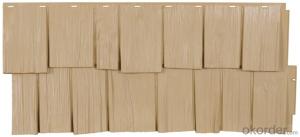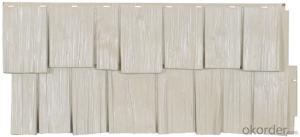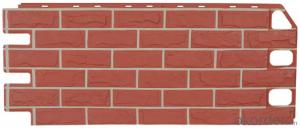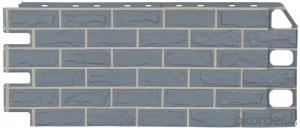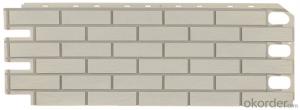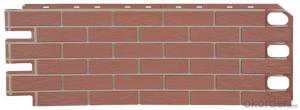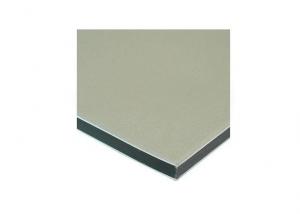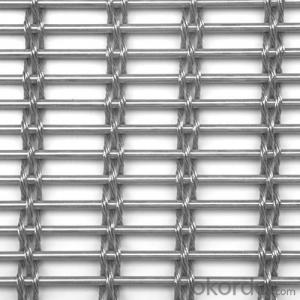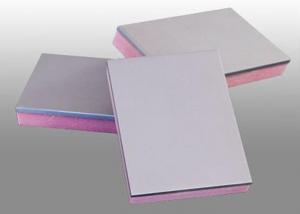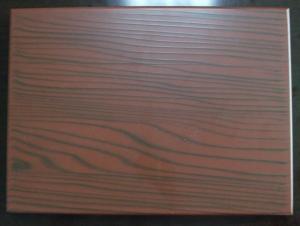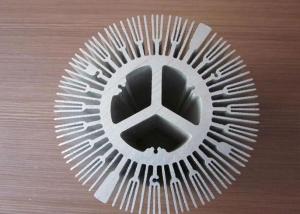exterior cedar panel siding wall panel VD100601-VDC113
OKorder Service Pledge
OKorder Financial Service
You Might Also Like
Vida faux cedar wall panel is an ideal way to create the look and beauty of brick without the time, cost and long installation process of actual brick. Vida faux brick wall panel can enchance many types of residential and commerical projects. Easy to clean and easy to install. We can offer wall panels with many colors that look great and can dramatically turn your home or building around overnight wherever you are.
Specifications of Brick Wall Panel:
Model | VD100601 |
Style | Cedar (with embossed patterns) |
Color | 113# |
Type | Panel |
Edge Type | Interlocking |
Production Time | 15-20days |
Material | Polypropylene |
Overall Dimensions | 105 cm wide*47.5cm high |
Coverage Dimensions | 100cm wide*45cm high |
|
|
Coverage | 0.4988sq. m |
Weight | Approx 3.0kg/sq. m |
Exterior Use | Weather proof, near zero UV degradation |
| | |
Main Accessories | Start strip, decorative strip, exterior corner, interior corner |
Needed for installation | Nails for all plus plastic fasteners for start strip |
Sample | Free sample, but freight collect |
P.S. 1. The weight are approximate, sometimes the raw material and the formulation differs. 2. For samples, we can at most offer one piece per design. We can cut small pieces if needed. 3. We have color chart for you to choose color. It may have a slight color difference for different batch. 4. Besides polypropylene, we have added some other special chemical accessory materials to enhance wall panels with a very good weather resisting property (+60°C to -50°C) | |
- Q: In my living room we have painted the walls a scarlet red colour (actually called Pugin Red by dulux) what colour curtains would match?
- What color couch do you have? Do you have art on the walls? What kind of look are you going for? Bright and cheerful or Victorian or gothic, for instance? It's hard to say without seeing a picture of your living room. I paired a cherry red bathrug with a lavender shower curtain and coordinating towels with red, purple, pink, coral, and orange flowers. The purple and red go together remarkably well and are cheerful and harmonious. So you could contrast the warm red color of your walls with a cool color, like lavender, in your curtains. Or go all warm with curtains in a copper or cantalope hue. The hot colors in home decorating right now are black, white, and red, so that might be another option. And I remember several years ago that clothing designers were doing all sorts of things in red with light blue trim, and I always thought that looked nice--it's that whole warm/cool combo. Hope that helps!
- Q: What is the curtain wall seal
- Classification of measuring the line of the curtain wall construction in the measurement of the main line there are two: one is the new building curtain wall construction measurement line; the other is the old building renovation and expansion of the curtain wall construction measurement line.
- Q: Who has cracked version of the curtain wall software?
- Finite element heard of. But what encyclopedia Hao Woke and the like just heard the Encyclopedia 2004 version of the crack, but that useless.
- Q: 1, I graduated from the specialist, water conservancy and hydropower construction professional, proficient in CAD, graduation has been a year, now engaged in municipal measurement, there is no curtain wall design unit will accept me like this? 2, want to engage in curtain wall design, which need to strengthen the professional knowledge, from where to learn? 3, generally I this situation, if starting from the draftsman, there is no chance to become a curtain wall designer? 4, the curtain wall as a whole industry, how is the level of designer income?
- 1, I graduated from the specialist, water conservancy and hydropower construction professional, proficient in CAD, graduation has been a year, now engaged in municipal measurement, there is no curtain wall design unit will accept me like this? 2, want to engage in curtain wall design, which need to strengthen the professional knowledge, from where to learn? 3, generally I this situation, if starting from the draftsman, there is no chance to become a curtain wall designer? 4, the curtain wall as a whole industry, how is the level of designer income? Each point should be answered, points 1,2,3,4, thank you! Put away 2464327101hxf | viewed 161 times Recommended at 2017-01-26 14:34:38 ??Best answer I would like to answer directly from 4. Curtain wall industry polarization is serious, whether from the company or from the individual said, rich rich to burst, no money down. If you can not enter the top 5 of the company's effectiveness, such as the river is too big gold mantis, etc., would like to get up really not easy. From a personal point of view, the second-rate company to a curtain wall design novice treatment will never exceed 3000 (except for the North Canton), 5 years experience of the designer probably also about 1W Chengsi. At the same time, the curtain wall design is bitter to the extreme of the type of work, if not do a good job over the first year of thought ready to persuade the king do not try In contrast, the direction of the municipal direction is much wider.
- Q: Glass curtain wall open window opening angle why not more than 30 °, open distance should not be greater than 300mm?
- due to safety concerns! Anti-jump building, wind lift!
- Q: I have black furniture and bought gold colored curtains but I'm not feeling it since the furniture is dark.Do you think I should get a more subtle taupe which would match the walls more, a dark chocolate or keep the new ones?
- You're right about the curtains blending in too much with your walls...and thanks for a picture, it makes things so much easier! LOL Here are a couple of suggestions. I think the curtain rod is a big problem since it's white. Spray paint is my best friend, and I've spray painted many a curtain rod that was on major markdown at Lowe's and Walmart that was a design I liked, but in a butt ugly color (most likely reason it was marked down so much! LOL) I would spray paint your curtain rod a matte black, NOT shiny, and that would pick up the black metal of the lamp you have in the picture. As for the color of your curtains, and because I saw a teeny, tiny glimpse of a black leather chair or couch, I think I would stay away from that swiss dot looking pattern on the curtain and go for something solid and a woven and add maybe bands of color by purchasing wide bias tape, or creating a wider band of color and either sew or iron that on. Like a wide band of black with a band or two of deep cocoa brown in two different widths. Play around with it a bit and see what you like. If you decide to sew a band insert, you can hang the curtains higher for a more dramatic effect. Also, for that size of window, you really need more fullness. You might want to buy a couple additional panels. Hope this helps and I hope that you have a link as to what you decide on. Have fun
- Q: Stone curtain wall energy saving and glass curtain wall energy saving practices are mainly different
- First, the insulation layer composite in the main structure of the outer surface, similar to the common external wall insulation practices. Insulation material can be extruded polystyrene board (XPS board), expanded polystyrene board (EPS board), semi-hard mineral (rock) cotton board, foam glass insulation board, composite silicate rigid insulation board, Benzene particles such as insulation mortar. The application thickness can be calculated according to the regional building energy efficiency requirements and the thermal conductivity of the material calculated by the heat transfer coefficient of the external wall. Insulation board and the main structure of the connection can be fixed or paste the mechanical anchor, or the combination of the two. Facial layer should also be, but can be simplified, the role of the protective layer is only moisture, anti-aging, and is conducive to fire. Second, in the curtain wall and the main structure between the air layer set in the insulation material. In the horizontal and vertical direction of the keel separation of the case, the insulation material can be nailed in the keel layer. This approach can be added to the outer wall of an air layer, improve the wall thermal resistance. ?Third, the curtain wall inside the composite cleaning materials. ?Curtain wall insulation materials and stone, panel together, and even can be used stone insulation composite panels, but the insulation layer and the outer surface of the main structure of more than 50mm air layer, the air layer should be closed layer by layer. Insulation material can be used less dense extruded polystyrene board or expanded polystyrene board, or less density inorganic insulation board.
- Q: My apartment is really poorly insulated. The best way to fix that would be to get foam/injected insulation done but right now I can not afford it. I was thinking that there must be a place where you can get insulated curtains to hang on walls that are exposed to the exterior. Like those large commercial type curtains in office building that you would hang along an entire wall or foam board that you would stick to that wall.It wont be as efficient but it will keep me from paying a small fortune for heating while I save up for the insulation work.Thanks!
- We had that problem in my mom's 80 year old house on the side walls which were plaster without insulation. We bought 4' x 8' rigid foam insulation sheets (1 1/2 inch, I think) and wrapped them with burlap (you could use any fabric -- king-sized sheets from a discount store would be a cheap source of a lot of yardage). Then we stapled vinyl sheeting to the wall for a vapor barrier and fastened the panels to the wall with drywall screws through to the studs. It made a huge difference in keeping the rooms warm and the wrapped foam made a giant bulletin board that we could hang things on.
- Q: Can you hang a curtain rod with out making holes in the wall? If so what is it that you use? Thanks
- I did it with tension rods inside the window, also I saw in home depot they have some type of bracket that attaches to the inside of the window but gives the impression of a regular rod
- Q: They really need a paint job but I hate to just repaint it beige- what color do you think would look good?
- Idk, It think you got a strange since of taste. But if you got blue carpet, and green curtains. Maybe so with something in between that for the walls. Like maybe the color teal?
Send your message to us
exterior cedar panel siding wall panel VD100601-VDC113
OKorder Service Pledge
OKorder Financial Service
Similar products
Hot products
Hot Searches
Related keywords
