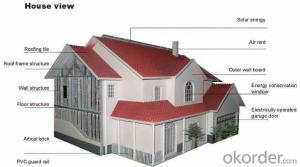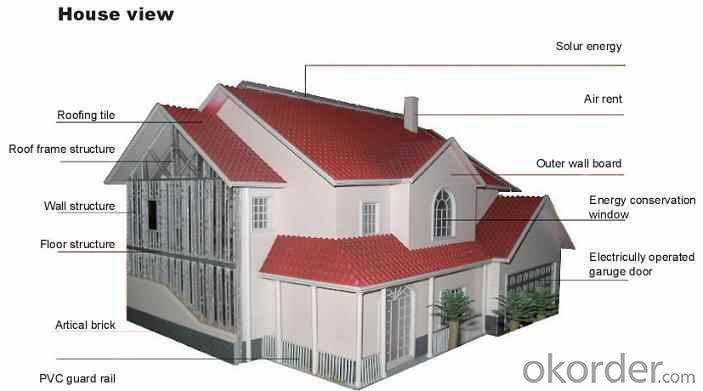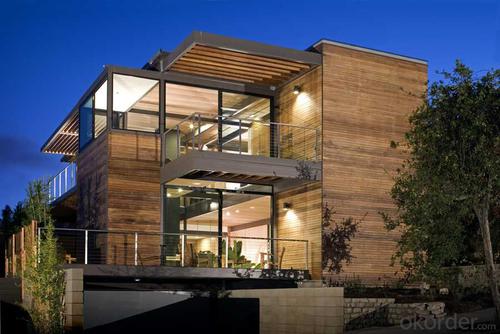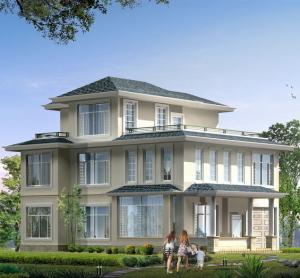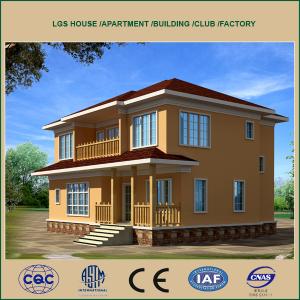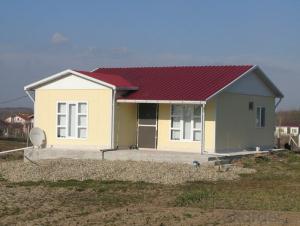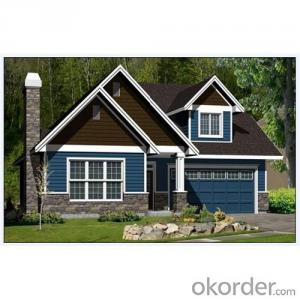EPC Project , EPC Work, EPC Developer (Engineer, Procure, Construct)
- Loading Port:
- Shanghai
- Payment Terms:
- TT OR LC
- Min Order Qty:
- 1 m²
- Supply Capability:
- 10000 m²/month
OKorder Service Pledge
OKorder Financial Service
You Might Also Like
EPC project , EPC work, EPC developer (Engineer, Procure, Construct)
light steel structure prefab house
The overview:
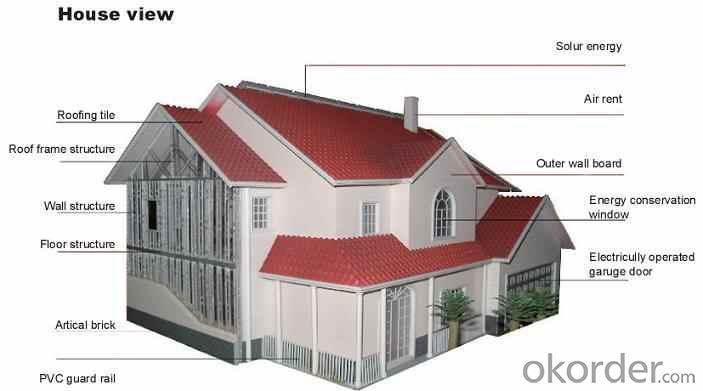
OVERVIEW OF THE LAYERED STRUCTURE OF THE HOUSE
Structures built with the steelvilla websteel system have the strength and load capcity to stand up to hurricanes and earthquakes, yet it can be clad in an array of standard materials, giving the structure the look of traditional exterior finishes.
The steel villa building system offers advantages over traditional construction methods in strength, weight, erection time and cost. The steelvilla system utilized patented steel sections to obtain one of the highest load-capacity-to-weight ratios available, while keeping cossts as a fraction of traditional construction cost. The system can be utilized to frame residential or commercial buildings up to 6 stories.
1. The wall layered structure:
The exterior decoration panel can be cement fiber
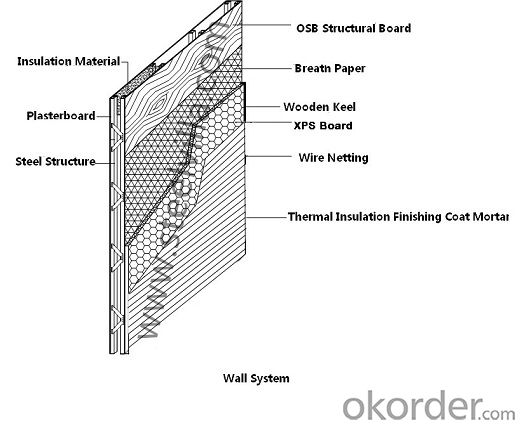 decorative panel with painting or can be cement finishing with painting.
decorative panel with painting or can be cement finishing with painting.The insulation materials are glass wool and XPS panel, the glass wool is inside of the structure and the XPS is under the exterior finishing.
The structural board is OSB panel or cement fiber panel as dampproof choice.
Inner side of the wall is finished with structural panel(optional) and cypsum board. Then painting work.
2. The roofing structure:
The structure of the truss are ready-made in the factory piece by piece. All the connection are ready.
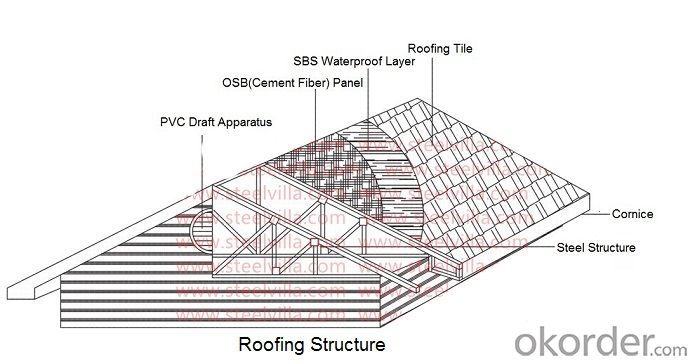
The structural panel can be OSB panel or cement fiber board as supports of the roofing layers.
The waterproof layer is composited by the liquid and rolls.
Roofing tiles can be PVC, asphalt with sand, Aluminum tile with sand finishing or the traditional earthenware tile.
The droping system is also in the package.
3. The flooring structure:
There are three options for the flooring structrural panels, one is the fiber cement panel, the second option is the OSB panel and last option is the reinforced cement board. The differences are the OSB panel needs better waterproof treatment, and the fiber cement panel need the thicker ones tobe more tenacity, the reinforced cement panel takes more space and heavy.
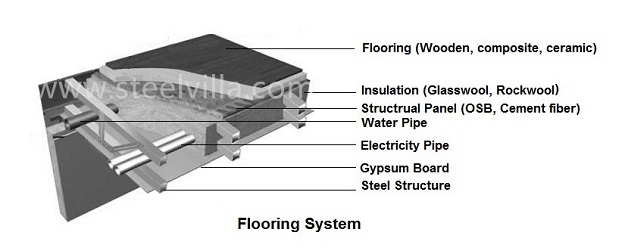
The insulation material between the structure is glasswool(Rockwool can be as option).
The under layer is the gypsum board, and also cam be other types of ceiling decorative panels.
The flooring, there are many options for the floor as the traditional ones, it can be wooden floor, can be composite floor, can be ceramic floor upon the structrual panel.
The structure of the floor is more thicker than the wall structure that can make the floor with better insulation on heat and sound.
- Q: Are container houses suitable for areas with high crime rates?
- Container houses can be suitable for areas with high crime rates, but there are several factors that need to be considered. Firstly, container houses are made of steel, which is a durable material that can withstand break-in attempts. This can be an advantage in areas with high crime rates, as it can provide an added level of security compared to traditional houses made of wood or other materials. Additionally, container houses can be easily modified to include reinforced doors, windows, and other security measures to further enhance their resistance to break-ins. Secondly, container houses can be designed to have fewer access points, making it more difficult for criminals to gain entry. By limiting the number of doors and windows, it reduces the potential weak points that criminals could exploit. This can make it more challenging for them to break into a container house, thus deterring potential criminals. However, it is important to note that container houses alone cannot guarantee safety in areas with high crime rates. It is crucial to consider other security measures, such as installing alarm systems, surveillance cameras, and motion sensor lights, to provide a comprehensive security setup. Additionally, it is advisable to develop good relationships with neighbors and engage in community watch programs to increase the overall security of the area. Ultimately, while container houses can offer certain advantages in terms of security, it is essential to assess the specific circumstances and security needs of the area before determining their suitability. Professional advice from security experts or local law enforcement agencies can provide valuable insights and guidance in making an informed decision.
- Q: Are container houses suitable for families?
- Yes, container houses can be suitable for families depending on their needs and preferences. Container houses offer several advantages that make them a viable option for families looking for affordable and sustainable housing solutions. Firstly, container houses are cost-effective. The use of recycled shipping containers significantly reduces construction costs compared to traditional housing. This makes it a more affordable option for families on a tight budget or those looking to save money for other priorities such as education or travel. Secondly, container houses can be easily customized and expanded to accommodate a growing family. The modular nature of containers allows for easy addition of extra units or floors, providing flexibility as the family's needs change over time. This adaptability makes container houses suitable for families with children or those planning to expand their family in the future. Furthermore, container houses are eco-friendly. By repurposing shipping containers, we contribute to reducing waste and environmental impact. Families who prioritize sustainability will appreciate the use of recycled materials in their housing choice. In terms of design, container houses can be transformed into stylish and comfortable homes. With the help of architects and designers, containers can be modified to meet the specific needs and preferences of each family member. This customization ensures that the house is not only functional but also reflects the family's unique style and personality. However, it is important to consider some potential challenges. Container houses may require additional insulation and ventilation to ensure proper temperature control and comfort. The limited space within a container may also pose some difficulties for larger families, necessitating creative storage solutions and efficient use of space. In conclusion, container houses can be suitable for families due to their affordability, flexibility, sustainability, and potential for customization. However, it is essential to carefully evaluate the specific needs and constraints of the family before making a decision.
- Q: Can container houses be designed with a large outdoor patio?
- Indeed, container houses have the potential to incorporate a sizable outdoor patio. The versatility and adaptability of using shipping containers for housing lend themselves to this possibility. Depending on the chosen design and layout, container homes can be tailored to feature a diverse range of outdoor areas, such as patios, decks, and balconies. The dimensions and arrangement of the patio will ultimately hinge upon the available space and the particular design objectives of the container house. By implementing meticulous planning and innovative design, container houses can effortlessly merge a roomy and practical outdoor patio, granting homeowners the chance to relish in outdoor living and entertainment spaces.
- Q: Can container houses be designed to have large windows?
- Certainly, it is possible for container houses to feature spacious windows. Although the structural design of shipping containers may impose restrictions on window placement, creative architects and designers have devised ingenious methods to integrate expansive windows into container homes. By skillfully carving openings in the walls and fortifying the structure, containers can be converted into dwellings that enjoy abundant natural light and breathtaking vistas. Furthermore, containers can be stacked or interconnected to form more extensive living areas, opening up further possibilities for incorporating sizable windows. With meticulous attention to design and engineering aspects, container houses can be aesthetically enhanced with ample, visually appealing windows.
- Q: Are container houses suitable for college student housing?
- Container houses can be a suitable option for college student housing for several reasons. Firstly, container houses are affordable and cost-effective compared to traditional housing options. College students often have limited budgets, and container houses offer a more economical alternative that can help ease the financial burden. Secondly, container houses are portable and can be easily moved to different locations. This flexibility is especially beneficial for college students who frequently change their living arrangements, such as moving between semesters or studying abroad. The ability to transport container houses ensures that students can have a stable and comfortable living space no matter where they are studying. Furthermore, container houses can be customized and designed to accommodate the specific needs of college students. They can be divided into separate rooms or shared spaces, providing students with privacy and a sense of personal space. Additionally, container houses can be equipped with essential amenities like electricity, heating, and plumbing, ensuring that students have a comfortable living environment. Another advantage of container houses for college student housing is their sustainability. These houses are often made from recycled materials, reducing the environmental impact and promoting eco-friendly living. This can resonate well with college students who are increasingly conscious about their carbon footprint and want to live in a more sustainable manner. However, it is important to consider a few factors before deciding if container houses are suitable for college student housing. The size of the container may be limited, and it may not have enough space to accommodate large groups of students. Additionally, the availability of land or suitable locations to place container houses near college campuses may be a challenge. In conclusion, container houses can be a suitable option for college student housing due to their affordability, portability, customization options, and sustainability. However, it is important to carefully consider the specific needs and circumstances of college students before implementing container houses as a housing solution.
- Q: Are container houses suitable for Airbnb investment properties?
- Yes, container houses can be suitable for Airbnb investment properties. Container houses offer several advantages for Airbnb hosts, such as cost-effectiveness, sustainability, and unique design appeal. These structures can be easily customized and modified to create comfortable living spaces with all necessary amenities. Additionally, container houses can be transported and installed in various locations, providing flexibility for hosts to offer their properties in different areas. Overall, container houses can be a profitable investment for Airbnb properties due to their affordability and potential to attract guests seeking a distinctive and eco-friendly accommodation experience.
- Q: Can container houses be stacked on top of each other?
- Yes, container houses can be stacked on top of each other. The strength and design of shipping containers allow them to be easily stacked and interconnected, making them suitable for creating multi-story container houses or even larger structures like apartment buildings or hotels.
- Q: Can container houses be designed for high-end luxury?
- Yes, container houses can certainly be designed for high-end luxury. While the concept of using shipping containers for housing may initially evoke images of minimalistic and utilitarian designs, it is important to note that container houses can be customized and transformed to meet the highest standards of luxury living. Container houses offer a unique opportunity for innovative and sustainable architecture. With the right design and construction techniques, these houses can be transformed into luxurious and stylish homes that rival traditional high-end residences. In terms of design, container houses can be customized to incorporate high-end finishes, modern amenities, and premium materials. The interior can be tailored to suit individual preferences, with spacious layouts, open floor plans, and luxurious features such as high ceilings, floor-to-ceiling windows, and designer fixtures. Furthermore, container houses can be expanded by connecting multiple containers or adding additional modules, allowing for larger living spaces and more intricate designs. In terms of functionality, container houses can easily integrate cutting-edge technologies for energy efficiency and sustainability. Renewable energy systems, such as solar panels or rainwater harvesting, can be seamlessly incorporated into the design. Additionally, high-quality insulation and climate control systems can ensure a comfortable and luxurious living environment. Moreover, container houses can be designed to seamlessly blend with their surroundings, whether it be an urban setting or a scenic natural landscape. Architects and designers can work with the unique shape and structure of the containers to create visually striking and aesthetically pleasing exteriors that reflect the owner's taste and style. While the initial appeal of container houses may lie in their affordability and eco-friendliness, it is important to recognize that they are not limited to a minimalist or utilitarian aesthetic. With the right design and construction expertise, container houses have the potential to be transformed into unique and luxurious homes that cater to the most discerning tastes.
- Q: Are container houses suitable for single individuals?
- Yes, container houses can be suitable for single individuals. Container houses are compact and can be designed to meet the specific needs and preferences of an individual. They provide a cozy and private living space for a single person, with all the necessary amenities. Additionally, container houses are often more affordable than traditional houses, making them an attractive option for individuals who want to live on their own without breaking the bank. They can be easily customized and adapted to create a comfortable living environment, with options for insulation, ventilation, and efficient use of space. Container houses also offer the advantage of being portable, allowing individuals to move their home to different locations if desired. Overall, container houses can be an excellent choice for single individuals looking for a unique and cost-effective housing solution.
- Q: Can container houses be built with a rooftop terrace or outdoor seating area?
- Yes, container houses can definitely be built with a rooftop terrace or outdoor seating area. In fact, container houses are known for their versatility and ability to be customized according to individual preferences. With proper planning and design, a rooftop terrace or outdoor seating area can be incorporated into the structure of a container house. One way to achieve this is by utilizing the rooftop space of the container. This can be done by reinforcing the structure of the container and adding a staircase or ladder for easy access. The rooftop can then be transformed into a functional and stylish terrace or seating area, complete with seating arrangements, plants, and other desired amenities. Additionally, container houses can also be designed with outdoor seating areas on the ground level. This can be achieved by extending the structure of the container to create a covered patio or deck, which can be further enhanced with seating furniture, outdoor lighting, and other decorative elements. It is important to note that when planning for a rooftop terrace or outdoor seating area in a container house, professional guidance should be sought to ensure proper safety measures and structural integrity. Building codes and regulations should also be considered to ensure compliance. In conclusion, container houses can be built with rooftop terraces or outdoor seating areas, allowing individuals to enjoy outdoor spaces and take advantage of the unique benefits offered by container house living.
Send your message to us
EPC Project , EPC Work, EPC Developer (Engineer, Procure, Construct)
- Loading Port:
- Shanghai
- Payment Terms:
- TT OR LC
- Min Order Qty:
- 1 m²
- Supply Capability:
- 10000 m²/month
OKorder Service Pledge
OKorder Financial Service
Similar products
Hot products
Hot Searches
Related keywords
