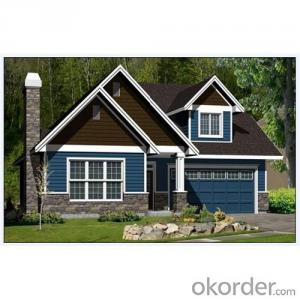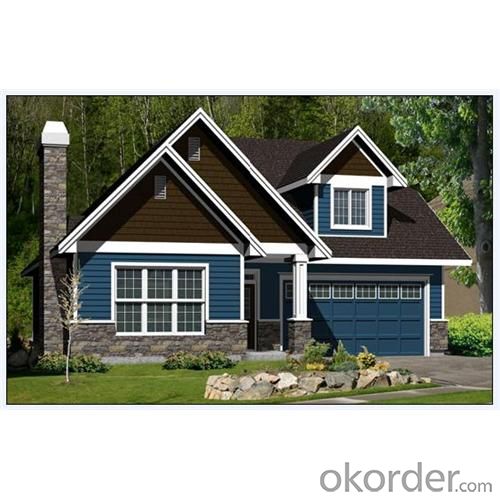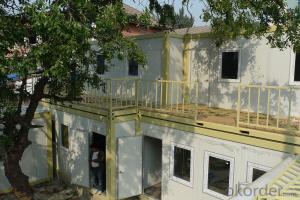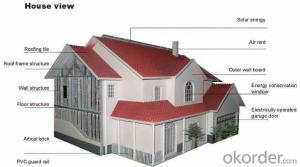EPC project developer, EPC(Engineer, Procure, Construct)
- Loading Port:
- China Main Port
- Payment Terms:
- TT OR LC
- Min Order Qty:
- -
- Supply Capability:
- -
OKorder Service Pledge
OKorder Financial Service
You Might Also Like
EPC project , EPC work, EPC developer (Engineer, Procure, Construct)
light steel structure prefab house
The overview:
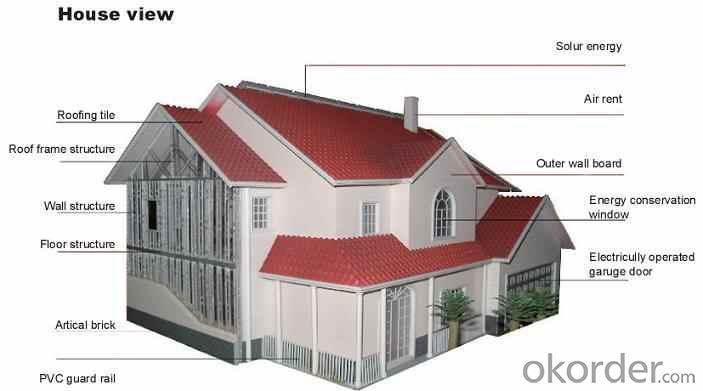
OVERVIEW OF THE LAYERED STRUCTURE OF THE HOUSE
Structures built with the steelvilla websteel system have the strength and load capcity to stand up to hurricanes and earthquakes, yet it can be clad in an array of standard materials, giving the structure the look of traditional exterior finishes.
The steel villa building system offers advantages over traditional construction methods in strength, weight, erection time and cost. The steelvilla system utilized patented steel sections to obtain one of the highest load-capacity-to-weight ratios available, while keeping cossts as a fraction of traditional construction cost. The system can be utilized to frame residential or commercial buildings up to 6 stories.
1. The wall layered structure:
The exterior decoration panel can be cement fiber
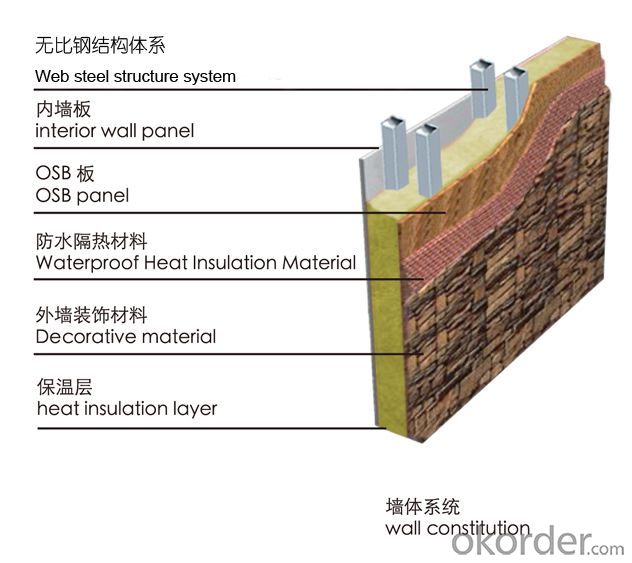
decorative panel with painting or can be cement finishing with painting.
The insulation materials are glass wool and XPS panel, the glass wool is inside of the structure and the XPS is under the exterior finishing.
The structural board is OSB panel or cement fiber panel as dampproof choice.
Inner side of the wall is finished with structural panel(optional) and cypsum board. Then painting work.
2. The roofing structure:
The structure of the truss are ready-made in the factory piece by piece. All the connection are ready.

The structural panel can be OSB panel or cement fiber board as supports of the roofing layers.
The waterproof layer is composited by the liquid and rolls.
Roofing tiles can be PVC, asphalt with sand, Aluminum tile with sand finishing or the traditional earthenware tile.
The droping system is also in the package.
3. The flooring structure:
There are three options for the flooring structrural panels, one is the fiber cement panel, the second option is the OSB panel and last option is the reinforced cement board. The differences are the OSB panel needs better waterproof treatment, and the fiber cement panel need the thicker ones tobe more tenacity, the reinforced cement panel takes more space and heavy.
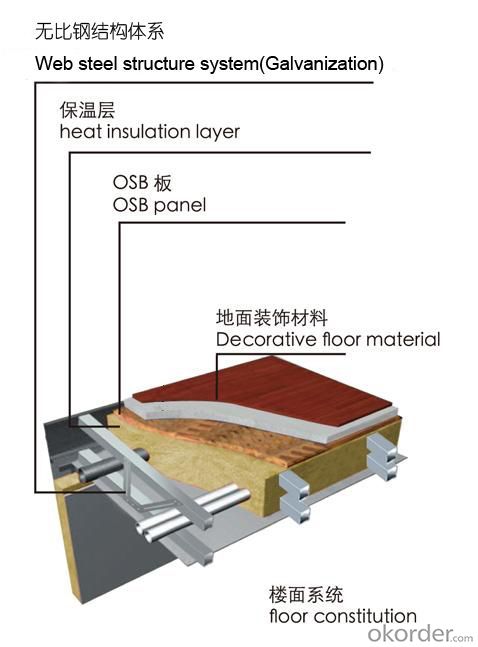
The insulation material between the structure is glasswool(Rockwool can be as option).
The under layer is the gypsum board, and also cam be other types of ceiling decorative panels.
The flooring, there are many options for the floor as the traditional ones, it can be wooden floor, can be composite floor, can be ceramic floor upon the structrual panel.
The structure of the floor is more thicker than the wall structure that can make the floor with better insulation on heat and sound.
- Q: Can container houses be designed with an industrial or warehouse-style appearance?
- Yes, container houses can definitely be designed with an industrial or warehouse-style appearance. With the right modifications and customization, container homes can incorporate elements such as exposed metal structures, large windows, and raw materials to achieve that distinct industrial or warehouse aesthetic. By utilizing innovative design techniques, creative use of materials, and incorporating industrial-inspired finishes, container houses can be transformed into stylish and unique homes that reflect the desired industrial or warehouse-style appearance.
- Q: Can container houses withstand natural disasters?
- Container houses have demonstrated a certain level of resilience against natural disasters. The robust and long-lasting nature of the shipping containers used in their construction inherently grants them resistance against specific calamities like earthquakes and powerful winds. The containers' structural integrity enables them to endure the forces exerted during such occurrences. Furthermore, container houses can serve as secure and protected shelters amidst hurricanes and tornadoes. Nevertheless, it is crucial to acknowledge that the extent of their resilience may fluctuate based on the container house's design, construction, and location. Implementing appropriate reinforcement and engineering methods can additionally bolster their capacity to withstand natural disasters.
- Q: Can container houses be designed with a large outdoor patio?
- Indeed, container houses have the potential to incorporate a sizable outdoor patio. The versatility and adaptability of using shipping containers for housing lend themselves to this possibility. Depending on the chosen design and layout, container homes can be tailored to feature a diverse range of outdoor areas, such as patios, decks, and balconies. The dimensions and arrangement of the patio will ultimately hinge upon the available space and the particular design objectives of the container house. By implementing meticulous planning and innovative design, container houses can effortlessly merge a roomy and practical outdoor patio, granting homeowners the chance to relish in outdoor living and entertainment spaces.
- Q: Are container houses resistant to vandalism?
- Container houses can be resistant to vandalism as they are made of sturdy materials like steel that are difficult to break into. However, the level of resistance may vary depending on the specific design and security measures taken.
- Q: Are container houses suitable for homeless shelters?
- Yes, container houses can be suitable for homeless shelters. They are affordable, easy to construct, and offer a quick solution to provide shelter for the homeless. Container houses can be designed to include basic amenities, such as beds, toilets, and showers, ensuring a safe and comfortable living environment for those in need. Additionally, their modular nature allows for scalability, making it possible to expand the shelter as required.
- Q: Do container houses have plumbing and bathroom facilities?
- Yes, container houses can have plumbing and bathroom facilities. While shipping containers are typically not designed with plumbing or bathroom facilities, they can be easily modified to include these amenities. With proper planning and construction, container houses can have fully functional plumbing systems that include toilets, sinks, showers, and even hot water heaters. Many container house designs incorporate these features, allowing them to be used as comfortable and livable homes. Additionally, various off-grid and sustainable options are available for water supply and waste management in container houses, making them adaptable to different locations and environmental conditions.
- Q: Can container houses be built with a modern entertainment area?
- Yes, container houses can certainly be built with a modern entertainment area. These houses can be customized and designed to include various amenities, such as a spacious living room with a flat-screen TV, comfortable seating options, a sound system, and even a small home theater setup. The layout and design of the container house can be modified to accommodate the desired entertainment area, ensuring a modern and enjoyable space for relaxation and entertainment.
- Q: What are the different sizes of container houses available?
- Container houses come in various sizes to cater to different needs and preferences. The most common sizes include 20-foot and 40-foot containers, which are the standard lengths used in shipping. A 20-foot container house typically offers around 160 square feet of living space, while a 40-foot container house provides approximately 320 square feet. However, these sizes can be modified and combined to create larger spaces. For instance, some container houses are built by joining two 20-foot containers to double the living area to 320 square feet. Alternatively, multiple containers can be stacked or connected to create multi-level or more spacious homes. Moreover, container houses can be customized to include additional features such as decks, balconies, and extensions, further increasing the available living space. These modifications allow for flexibility in design and enable individuals to tailor their container houses to meet their specific requirements. It's important to note that while the aforementioned sizes are commonly used, container houses can also be constructed using smaller or larger containers depending on the desired outcome. The size of a container house ultimately depends on factors such as budget, purpose, and the number of people who will be living in it.
- Q: Can container houses be designed for small businesses or shops?
- Yes, container houses can be designed for small businesses or shops. In fact, container houses have gained popularity in recent years due to their versatility and cost-effectiveness. They can be easily converted into functional spaces for various purposes, including small businesses and shops. Container houses offer several advantages for small businesses and shops. Firstly, they are highly customizable, allowing for easy modifications to suit specific business needs. Containers can be fitted with windows, doors, and partitions to create separate areas for retail, storage, and office space. Additionally, they can be stacked or connected to form larger spaces, allowing for expansion as the business grows. Furthermore, container houses are relatively affordable compared to traditional brick-and-mortar structures. This cost-effectiveness is especially beneficial for small businesses and shops with limited budgets. Containers are readily available, and their modular nature reduces construction time and labor costs. Moreover, they can be transported and relocated, making them suitable for temporary or mobile businesses such as pop-up shops or food stalls. Container houses also offer sustainability benefits, which align with the increasing trend towards eco-friendly businesses. Containers are typically made from recycled materials, reducing the environmental impact of construction. Furthermore, they can be equipped with energy-efficient features like insulation, solar panels, and rainwater harvesting systems, minimizing energy consumption and promoting sustainability. In conclusion, container houses can indeed be designed and utilized for small businesses or shops. Their versatility, affordability, and sustainability make them an attractive option for entrepreneurs looking for flexible and cost-effective spaces to set up their businesses.
- Q: Can container houses be designed with a pet-friendly layout?
- Yes, container houses can definitely be designed with a pet-friendly layout. With careful planning and consideration, various features can be incorporated to ensure the comfort and safety of pets. This may include designated spaces for pets to eat, sleep, and play, as well as utilizing durable and easy-to-clean materials for flooring and furniture. Additionally, incorporating pet-friendly amenities such as built-in pet doors, secure outdoor areas, and proper ventilation can further enhance the overall pet-friendliness of the container house design.
Send your message to us
EPC project developer, EPC(Engineer, Procure, Construct)
- Loading Port:
- China Main Port
- Payment Terms:
- TT OR LC
- Min Order Qty:
- -
- Supply Capability:
- -
OKorder Service Pledge
OKorder Financial Service
Similar products
Hot products
Hot Searches
Related keywords
