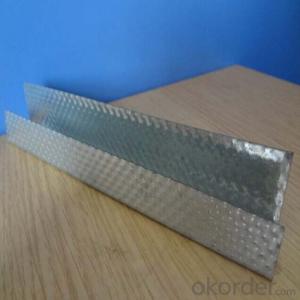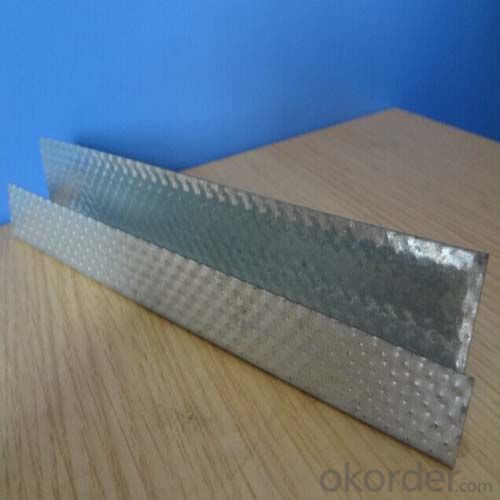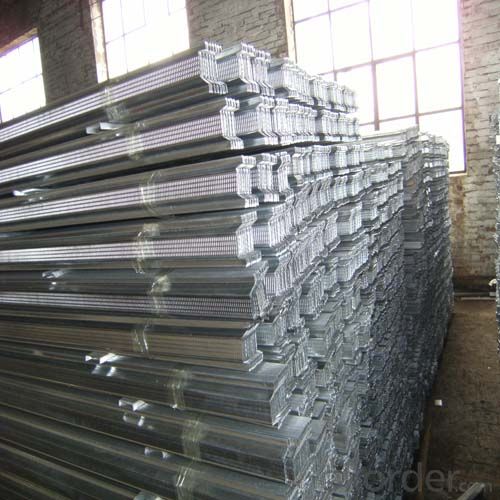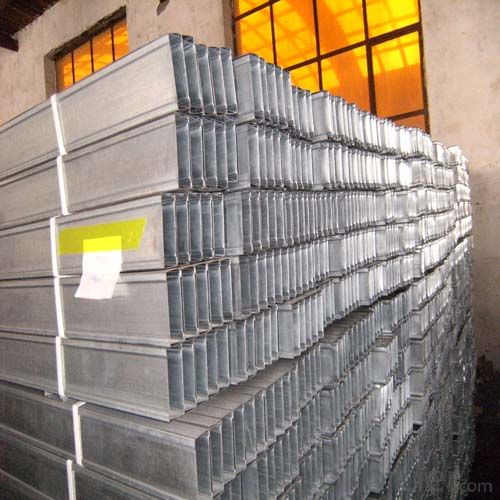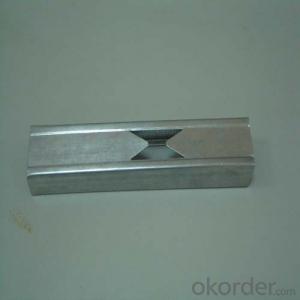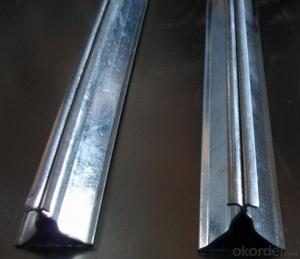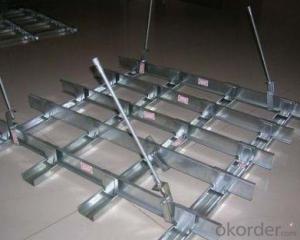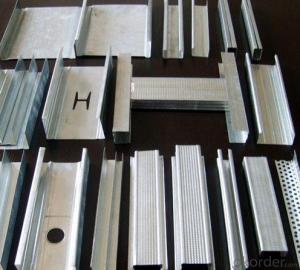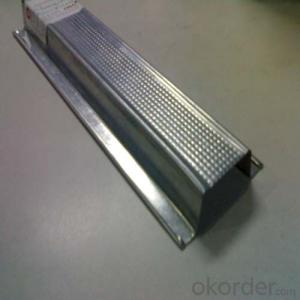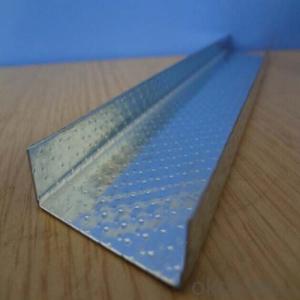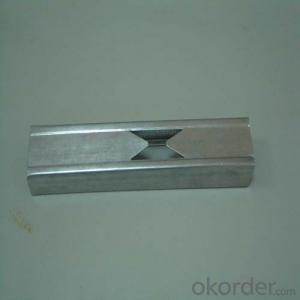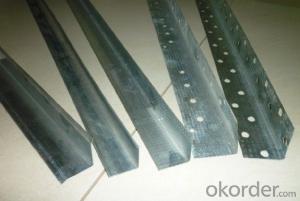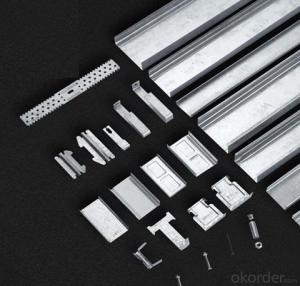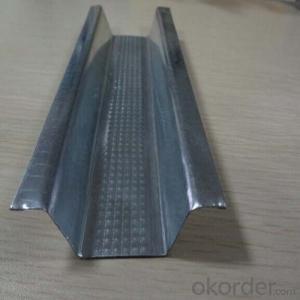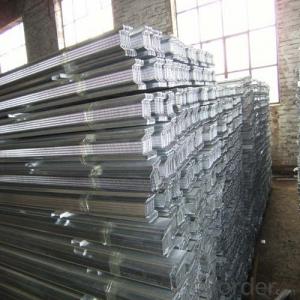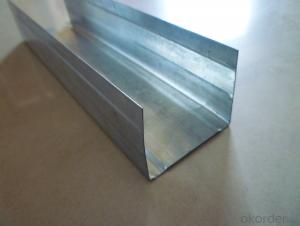Drywall Profile Galvanized Light Steel Keel Stud and Track
- Loading Port:
- Tianjin
- Payment Terms:
- TT OR LC
- Min Order Qty:
- 10000 pc
- Supply Capability:
- 300000 pc/month
OKorder Service Pledge
OKorder Financial Service
You Might Also Like
Introduction:
The products are made of galvanized strips with good rust-Proof function, and they are seen in hotels, theaters, factories, houses, emporiums, offices, airplane-terminal buildings, bus stations, etc..
C metal stud is faced with plasterboard
U metal track is installed along the floor to fix metal stud
Specification
Specification for middle east:
Main Channel | 38x12 mm |
Furring Channel | 68x35x22 mm |
Wall angle | 25x25 mm |
C stud | 50x35 mm |
C Stud | 70x35 mm |
C stud | 75x35 mm |
U track | 52x25 mm |
U track | 72x25 mm |
U track | 75x25 mm |
Specification to Australia:
top cross rail | 25x21x0.75 mm |
25x21x0.75 mm | |
Furring Channel | 28x38x0.55 mm |
16x38x0.55 mm | |
Furring Channel track | 28x20x30x0.55 mm |
16x20x30x0.55 mm | |
Stud | 64x33.5x35.5 mm |
76x33.5x35.5x0.55 mm | |
Stud | 92x33.5x35.5x0.55 mm |
150x33.5x35.5x0.55 mm | |
Track | 51x32x32, 64x32x32x0.55 mm |
76x32x32x0.55 mm | |
Track | 92x32x32x0.55 mm |
Specification to Europe, Russia, UKrain, Georgia. etc
C Stud | 60x27 mm |
U track | 28x27 mm |
C stud | 50x50 mm |
C stud | 75x50 mm |
C stud | 100x50 mm |
U track | 50x40mm |
U track | 75x40 mm |
U track | 100x40 mm |
Product Overviews
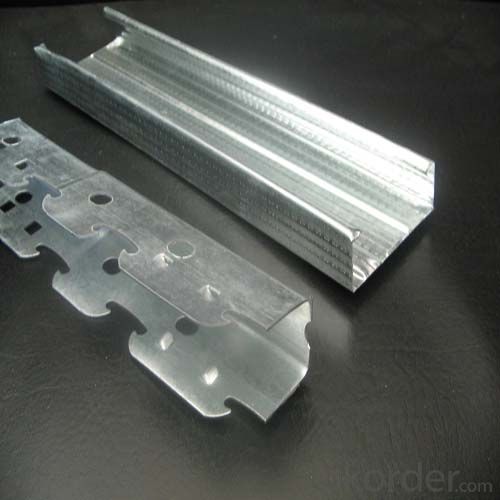
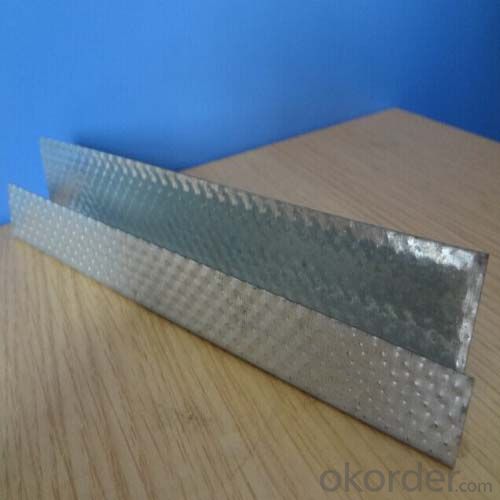
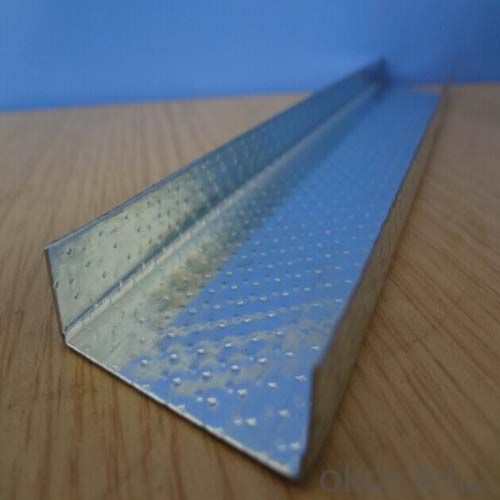
Trade Shows
Main Markets: | 15.60% Southeast Asia |
13.2% Eastern Europe | |
12.3% Eastern Asia | |
12.00% North America | |
11.80% Mid East | |
10.8% Africa | |
9.50% South America | |
7.60% Oceania | |
6.70% Western Europe | |
Total Annual Sales Volume: | US$10 Million - US$50 Million |
Export Percentage | 51% - 60% |
Advantages of Galvanized Steel Profile:
1. Galvanized Steel Profiles raw material is high quality hot dipped zinc galvanized steel strip, absolute damp proof , heat insulation and high durability , high rust resistance.
2. Hot dipped zinc galvanized stee strip zinc coating is 80-180g/m2.
3.Warm sales in Middle East , Africa , Australia, Malaysia ,and America , which have enjoyed an excellent reputation with high quality and services
4. The specification can follow up customer requirments.
5. Advanced equipment can make sure exactly size, high quality products.
Certificates
ISO 9001:2000 Quality management system
FAQ
1.Sample: small sample can be offered by free
2.OEM: OEM is accepted
3.MOQ: small order is ok
4.Test: any third party is accepted to test
5.Factory: Can visit factory any time
6.Delivery Time: small order is within 7days or according to your order
- Q: Can the interior walls be made of light steel keel partitions? Bathroom wall and interior wall with light steel keel wall is good or brick wall good?
- Light steel keel wall moisture resistance is poor, even with glass magnesium board, Ette board and other moisture-proof sheet, but still not suitable for high water requirements of the bathroom, there will be hidden.
- Q: In Shanghai 75 partition wall light steel keel 0.6 what price now
- Low-grade 3.5-4.5 yuan / m range. Light steel keel, flower head a lot. Side high, the actual thickness, galvanized surface, strip material are very affected price.
- Q: The designer said the solid wood flooring keel hit the prefabricated board after the lack of effort in the future may not be strong?
- Do the wall of the best use of light steel keel or wood keel, gypsum board on both sides, in order not to appear cracks, the walls must be posted, try to choose a better texture of the wall cloth and white latex, if the conditions can use the grid Cloth, the relative crack effect will be better. Prefabricated board floor is a designer that the problem can be used in the floor with cement leveling, thicker after playing keel.
- Q: Light steel keel with what screws fixed gypsum board
- 2.5cm self-tapping screw! Do not matter where you can use nails. In foreign countries, taking into account the factors of the earthquake, heaven and earth keel and vertical keel can not be nailed.
- Q: 100 square light steel keel wall how many pieces of heaven and earth keel
- Heaven and earth keel accurately depends on the length of the wall, the dragon than the dragon multi-hole size. Usually can be doubled the length of the wall to remove the door. Vertical spacing is usually 400, the door has to strengthen the vertical keel, wearing a keel to see the height of the wall, you can 1, but also two. Depending on the specific design. If the height of 3m, heaven and earth keel to 67m-several door size.
- Q: Use light steel keel to do the shelf, install the glass partition wall, this process is feasible? How about construction?
- Have to do, nothing can not, but not a good idea. The feeling of the glass is bright and transparent. Light steel keel specifically suitable for installation, the concealed keel with transparent glass display will be what effect.
- Q: In a layer of 6 meters high in the big room, do 2.8 meters high light steel keel partition. Big room to do mineral wool board ceiling, how to connect the two?
- Can be directly connected, but not solid. How are they all know what they are.
- Q: Home to do light steel keel partition sound insulation, dare not use glass wool, with sponge or benzene as a filler for what kind of noise, good environmental protection
- Benzene board and extruded board can be, are more suitable for home improvement. I do with the noise is extruded board than the benzene board sound insulation is also very good environmental protection
- Q: Light steel keel wall how much money a square
- Labor costs: light steel keel: 9 yuan / square, gypsum board 3 yuan / square (single) material costs: light steel keel (vertical spacing 400mm, three meters or less two feet through the heart): 20 yuan / square, 9.5 Mm thick plaster board: 7.5 yuan / square.
- Q: Shanghai Light Steel keel ceiling Shanghai plant decoration office building decoration light steel keel ceiling wall
- Effective space division The internal space of the plant is mainly divided by the operator according to their actual use requirements to make reasonable use of space, if the plant has a large number of equipment, it is not appropriate to set too much partition and partition, as far as possible to the ground color or with some Color identification to the division of the region, with the identification of the area to avoid too much color, so not only the regional division is not obvious also feel dizzy, and some plants can be clearly divided into the equipment area and office area, such a plan It is now more common because it is easy to manage. Then in the design of such a plant must master the data and the close combination of space, but also take into account the equipment area and the working area of the work area is smooth and dust, noise interference.
Send your message to us
Drywall Profile Galvanized Light Steel Keel Stud and Track
- Loading Port:
- Tianjin
- Payment Terms:
- TT OR LC
- Min Order Qty:
- 10000 pc
- Supply Capability:
- 300000 pc/month
OKorder Service Pledge
OKorder Financial Service
Similar products
Hot products
Hot Searches
Related keywords
