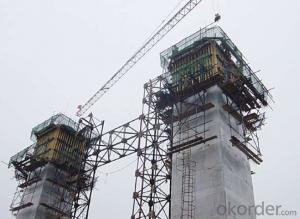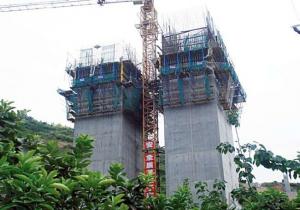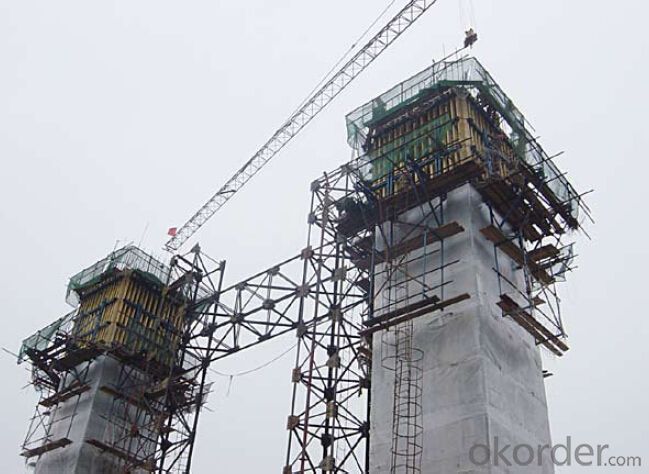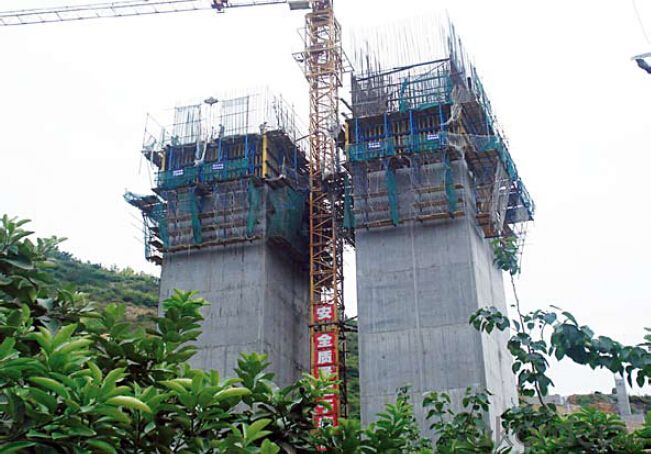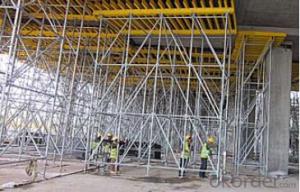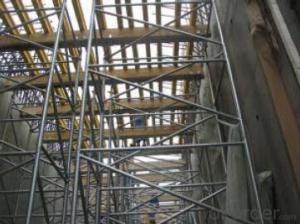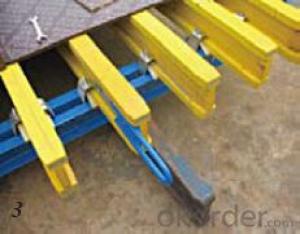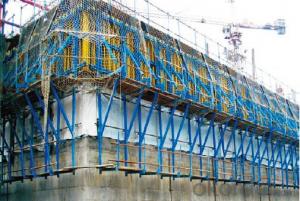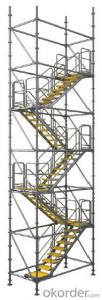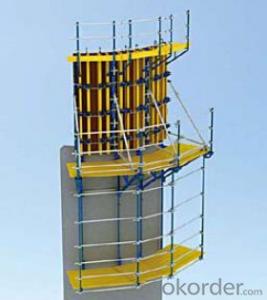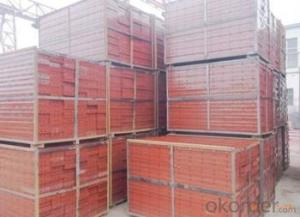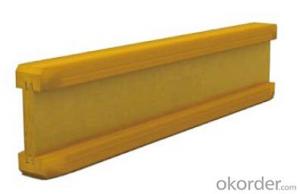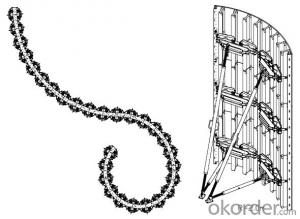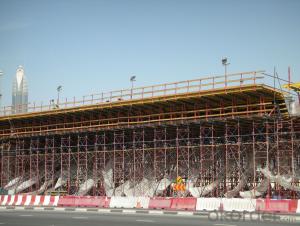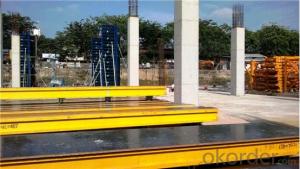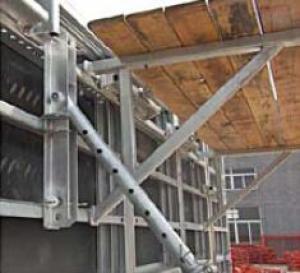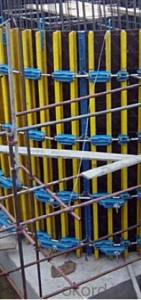Climbing Bracket for formwork and scaffolding systems
- Loading Port:
- Tianjin
- Payment Terms:
- TT OR LC
- Min Order Qty:
- 50 m²
- Supply Capability:
- 1000 m²/month
OKorder Service Pledge
OKorder Financial Service
You Might Also Like
Climbing Bracket CB240 & CB210
They are framework brackets for supporting large-area wall formwork.
Typical applications for the CB240&CB210 are pier and column/shear wall/core walll/ in the
building.
CB210 has smaller size than CB240, it will be cost effective in some condition.
Characteristics:
◆ High bearing capacity
The high loading capacity of the brackets allow very large scaffold units. This saves the number
anchor points required as well as reducing climbing times.
◆ Simple moving procedure by crane
Through the strong connection of formwork together with the climbing scaffold, both can be moved
as a single climbing unit by crane. Thus valuable time-savings can be achieved.
◆ Fast striking process without a crane
With the retrusive set, large formwork elements can also be retracted quickly and a minimum of
effort.
◆ Safe with work platform
The platforms have assembled firmly with bracket and will be climbing together, without scaffolding
but can work safely in spite of your high location.
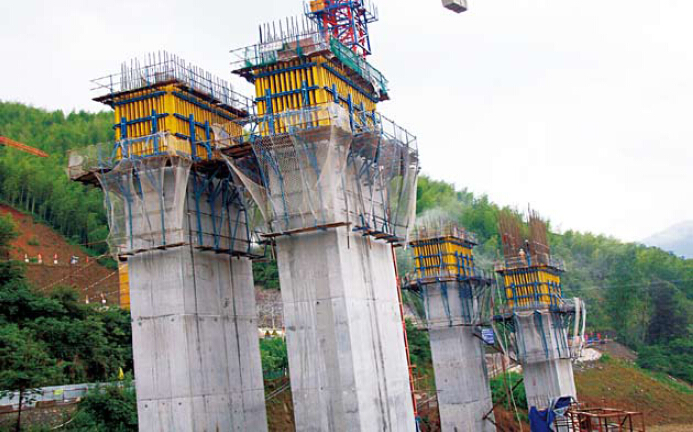
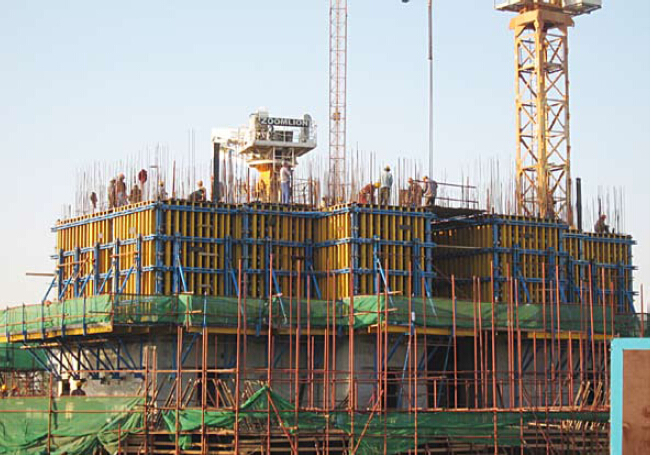
- Q: What are the different types of supports used in steel formwork installation?
- Steel formwork installation commonly utilizes various types of supports to ensure stability and structural integrity. These supports are crucial for the formwork system, offering the following options: 1. Adjustable Props: These props effectively bear the weight of the formwork system and can be easily adjusted to the desired height. They provide stability during concrete pouring and curing. 2. Scaffolding: Frequently employed in steel formwork installation, scaffolding serves as a stable platform for workers. It allows easy assembly and disassembly, making it highly adaptable to different construction projects. 3. Beams and Girders: These horizontal supports distribute load evenly, preventing excessive deflection or deformation of the steel formwork. 4. Bracing: To maintain stability during concrete pouring and curing, diagonal supports known as bracing prevent lateral movement and secure the formwork in place. 5. Anchors and Tie Rods: Anchors and tie rods secure the formwork system to the existing structure, providing additional support and preventing movement or displacement during concrete pouring. 6. Wall Ties: Wall ties hold the formwork panels together, offering lateral support. Typically made of steel, they withstand concrete pressure during pouring and curing. 7. Wedges and Clamps: Wedges and clamps ensure a secure fit of the formwork panels, preventing concrete leakage during pouring. The appropriate selection of support for steel formwork installation depends on factors like structure size, complexity, load-bearing capacity, and site conditions. It is crucial to carefully consider these factors to ensure a safe and efficient formwork installation process.
- Q: How does steel formwork impact the overall construction cost?
- Steel formwork is widely favored in the construction industry due to its durability, versatility, and reusability, making it a popular choice. When considering the impact that steel formwork has on the overall construction cost, there are several factors that need to be taken into consideration. To begin with, one of the main advantages of steel formwork is its longer lifespan compared to traditional timber formwork. This means that there is less need for frequent replacements, resulting in cost savings. By spreading the initial investment in steel formwork across multiple construction projects, there is no need for continuous purchases of new formwork materials. Furthermore, steel formwork is known for its superior strength and stability. It can withstand higher concrete pressures, allowing for the construction of taller and more complex structures. This maximizes floor space and enhances the overall efficiency of a project, ultimately reducing construction time and costs. In addition, steel formwork provides a smooth and consistent finish to concrete surfaces, which means that there is less need for additional finishing work. This reduces labor costs and the time required for subsequent trades to begin their work, leading to overall cost savings. Moreover, steel formwork is designed to be easily assembled and disassembled, which facilitates faster construction processes. This efficiency translates into reduced labor costs and shorter project durations, ultimately impacting the overall construction cost. However, it is important to note that the initial investment in steel formwork can be higher compared to other formwork materials such as timber or aluminum. Nevertheless, the long-term benefits and potential cost savings associated with steel formwork outweigh this initial expense. In conclusion, steel formwork has a positive impact on the overall construction cost due to its durability, reusability, and efficiency. Its longer lifespan, strength, and ease of use contribute to cost savings through reduced material replacements, shorter project durations, and minimized finishing work. Despite the higher initial investment, the numerous advantages of steel formwork make it a cost-effective choice for construction projects.
- Q: How does steel formwork handle different concrete early age strength development?
- Steel formwork is a versatile and durable material that is commonly used in construction for shaping and supporting concrete structures. When it comes to handling different concrete early age strength development, steel formwork demonstrates several advantages. Firstly, steel formwork provides excellent support and stability to the concrete during the initial stages of its curing process. This is crucial as the concrete gains strength and begins to harden. The rigid nature of steel formwork prevents any deformation or displacement, ensuring that the concrete retains its desired shape and structure as it sets. Additionally, steel formwork offers a high level of dimensional accuracy. This means that it can provide precise and consistent shapes and sizes to the concrete elements being constructed. This is particularly important during the early age strength development phase, as any variations or inconsistencies in the formwork could negatively impact the overall strength and integrity of the concrete. Furthermore, steel formwork is highly resistant to moisture and chemical reactions. Concrete undergoes a hydration process, where it absorbs water and undergoes chemical reactions to gain strength. Steel formwork, being non-absorbent, prevents excessive moisture from being absorbed by the concrete, which could lead to reduced strength development or even cracking. Additionally, steel formwork does not react chemically with the concrete, ensuring that the desired early age strength development is not compromised. Another advantage of steel formwork is its reusability. Unlike other formwork materials such as wood or plastic, steel formwork can be easily dismantled and reused for multiple construction projects. This not only reduces construction costs but also allows for consistent and reliable formwork performance, regardless of the concrete's early age strength development requirements. In conclusion, steel formwork is a reliable and efficient solution for handling different concrete early age strength development. Its stability, dimensional accuracy, resistance to moisture and chemical reactions, as well as its reusability, make it an ideal choice for shaping and supporting concrete structures during the crucial initial stages of curing.
- Q: How does steel formwork compare to other formwork materials in terms of durability?
- Steel formwork is known for its exceptional durability compared to other formwork materials. Its strength and resilience make it capable of withstanding heavy loads and harsh weather conditions, ensuring long-term stability and reliability. Unlike wooden or plastic alternatives, steel formwork does not warp, rot, or deteriorate over time, making it a highly preferred choice for construction projects that require long-lasting and robust formwork solutions.
- Q: Can steel formwork be used in coastal or marine construction projects?
- Yes, steel formwork can be used in coastal or marine construction projects. Steel formwork is known for its durability and strength, making it a suitable choice for projects in harsh environments such as coastal or marine areas. Its resistance to corrosion allows it to withstand the corrosive effects of saltwater and other coastal elements. Additionally, steel formwork can be easily reused and recycled, making it a cost-effective and sustainable option for coastal or marine construction projects.
- Q: How does steel formwork handle concrete consolidation and compaction?
- Steel formwork excels in its ability to handle concrete consolidation and compaction. Its rigidity and strength create a stable and secure structure that effectively contains and supports the concrete throughout the pouring and setting process. Primarily, steel formwork is designed to be sturdy and resistant to deformation, maintaining its shape and structure even under the pressure exerted by fresh concrete. This stability prevents any misalignment or distortion, resulting in a uniform and even placement of the concrete. Furthermore, steel formwork can easily be reinforced with additional supports and bracing to enhance its strength and rigidity. This reinforcement prevents any movement or displacement of the formwork during the consolidation and compaction stages, effectively containing the concrete within and allowing for proper consolidation. Additionally, steel formwork provides a smooth surface for the concrete, facilitating the consolidation and compaction process. The smoothness reduces friction between the formwork and the concrete, making compaction easier and more efficient. This results in a denser and more homogeneous concrete, improving its strength and durability. Moreover, the precise dimensions and tight joints of steel formwork ensure proper confinement and compaction of the concrete. The accuracy and tightness of the formwork prevent any leaks or seepages of the cement paste, maintaining the desired shape and integrity of the concrete. This is particularly important in construction projects that require precision and structural integrity. In conclusion, steel formwork is highly effective for concrete consolidation and compaction, thanks to its robustness, stability, smooth surface, and precise dimensions. Its ability to contain and support the concrete during pouring and setting ensures a uniform and properly compacted structure, contributing to the strength and durability of the final construction product.
- Q: How does steel formwork compare to aluminum formwork in terms of performance?
- Steel formwork generally offers better performance compared to aluminum formwork in terms of durability, strength, and reusability. Steel formwork is known for its ability to withstand high pressure and heavy loads, making it suitable for large-scale construction projects. It can be used repeatedly without significant wear and tear, reducing the overall cost of formwork. On the other hand, aluminum formwork is lightweight and easier to handle, but it may not be as durable or strong as steel formwork.
- Q: Can steel formwork be used for staircases and ramps?
- Steel formwork is indeed capable of being utilized for the construction of staircases and ramps. It possesses a great deal of versatility and durability, making it an ideal choice for the creation of intricate shapes and structures. The strength and stability that it offers are essential for supporting the weight and loadings associated with staircases and ramps. Moreover, the assembly and disassembly of steel formwork can be accomplished with ease, allowing for efficient construction and customization of staircases and ramps. Its flexibility enables the creation of diverse designs and sizes that cater specifically to the requirements of a given project. In conclusion, when considering the construction of staircases and ramps, the use of steel formwork is highly suitable due to its strength, durability, versatility, and user-friendly nature.
- Q: What are the different types of formwork joints used in steel formwork?
- In steel formwork, there are various types of formwork joints that are commonly used. These joints are designed to ensure the proper alignment, stability, and strength of the formwork system. Some of the different types of formwork joints used in steel formwork include: 1. Butt Joint: This is the most common type of joint used in steel formwork. In this joint, two formwork panels are aligned end-to-end, with the edges in direct contact with each other. The panels are then secured using bolts or clamps to ensure a tight fit. 2. Lap Joint: In a lap joint, one formwork panel overlaps the other, creating a connection between the two panels. This joint provides additional strength and stability to the formwork system. The overlapping portion is usually secured using bolts or clamps. 3. Corner Joint: As the name suggests, a corner joint is used to connect two formwork panels at a corner. This joint is typically formed by cutting and welding the panels at a 90-degree angle. The welded joint ensures a strong and secure connection between the panels. 4. T-Joint: A T-joint is formed when one formwork panel intersects another panel at a right angle, creating the shape of the letter "T". This joint is commonly used in complex formwork systems where multiple panels need to be interconnected. 5. Hinged Joint: A hinged joint is used when there is a requirement for a flexible connection between two formwork panels. This joint allows for movement and adjustment of the panels, which can be useful in situations where the formwork needs to accommodate irregular shapes or angles. 6. Slip Joint: A slip joint is used to create a temporary and adjustable connection between two formwork panels. This joint allows for easy removal and repositioning of the panels during the construction process. It is often used when the formwork needs to be adjusted for different pour heights or angles. These are just a few examples of the different types of formwork joints used in steel formwork. The choice of joint depends on the specific requirements of the construction project, including factors such as load-bearing capacity, ease of assembly and disassembly, and overall stability of the formwork system.
- Q: How does steel formwork affect the overall energy efficiency of a building?
- The overall energy efficiency of a building can be significantly impacted by steel formwork. Firstly, the durability and longevity of steel formwork are well-known. This means that the steel can be reused multiple times after the concrete is poured and the formwork is removed, reducing the need for new materials. The reuse of steel formwork decreases the energy and resources required for manufacturing new formwork, thus decreasing the embodied energy of the building. Additionally, steel formwork provides better insulation properties compared to traditional timber formwork. This improved insulation helps to minimize heat transfer through the building envelope, which in turn reduces the energy consumption needed for heating and cooling. The thermal mass of steel formwork also aids in regulating temperatures within the building, resulting in increased energy efficiency. Furthermore, steel formwork allows for precise and accurate construction, leading to tighter joints and fewer air leaks. This improves the overall air tightness of the building, reducing the infiltration of outside air and enhancing the energy efficiency of the HVAC system. The reduced air leakage also contributes to better indoor air quality by preventing the entry of pollutants and allergens. Moreover, steel formwork facilitates the integration of other sustainable technologies, such as renewable energy systems and advanced insulation materials. The strength and flexibility of steel enable the incorporation of larger windows, maximizing natural light and reducing the need for artificial lighting during the day. In conclusion, steel formwork has positive effects on the energy efficiency of a building by reducing embodied energy, improving insulation, enhancing air tightness, and enabling the integration of sustainable technologies. By opting for steel formwork, builders and developers can contribute to the long-term sustainability and energy efficiency of the built environment.
Send your message to us
Climbing Bracket for formwork and scaffolding systems
- Loading Port:
- Tianjin
- Payment Terms:
- TT OR LC
- Min Order Qty:
- 50 m²
- Supply Capability:
- 1000 m²/month
OKorder Service Pledge
OKorder Financial Service
Similar products
Hot products
Hot Searches
