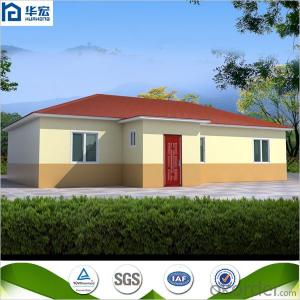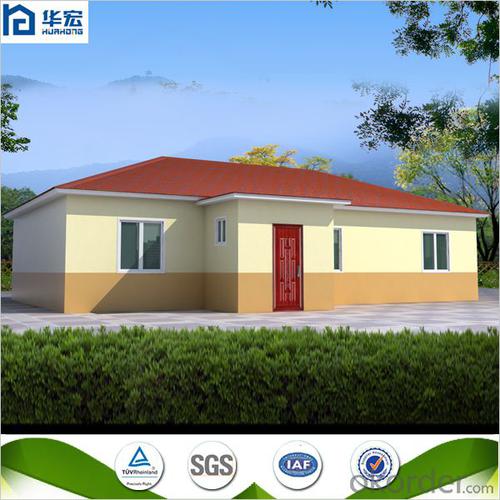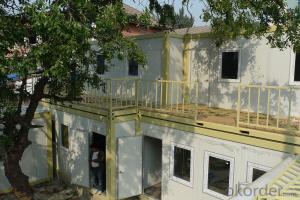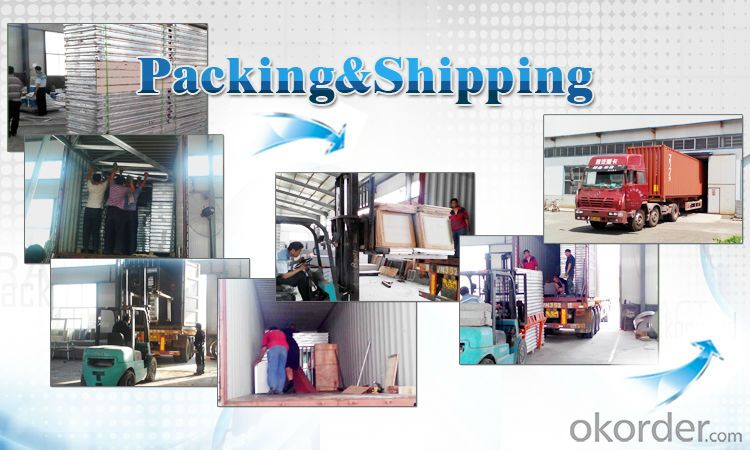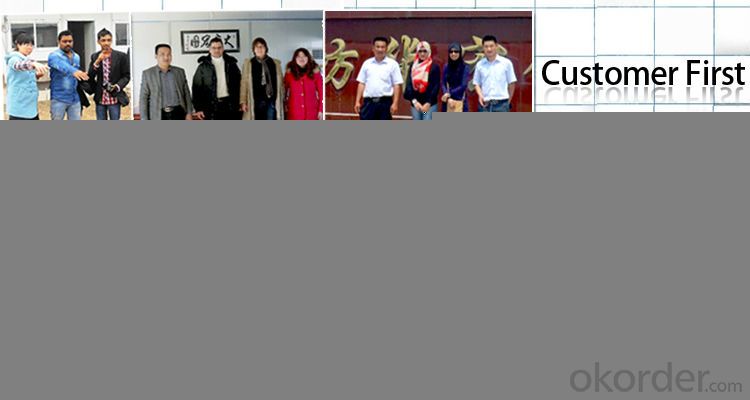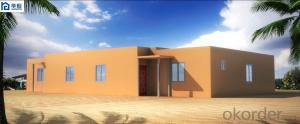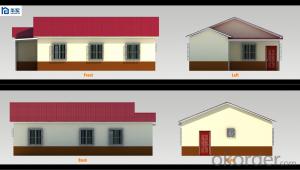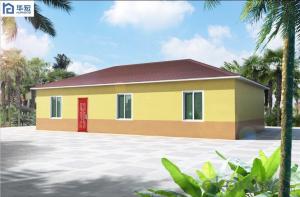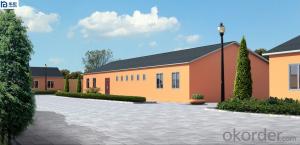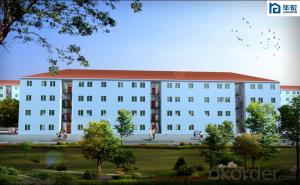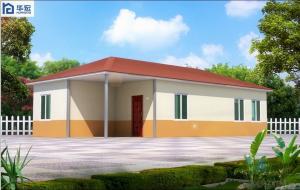Cement house in Australia
- Loading Port:
- China Main Port
- Payment Terms:
- TT OR LC
- Min Order Qty:
- -
- Supply Capability:
- -
OKorder Service Pledge
OKorder Financial Service
You Might Also Like
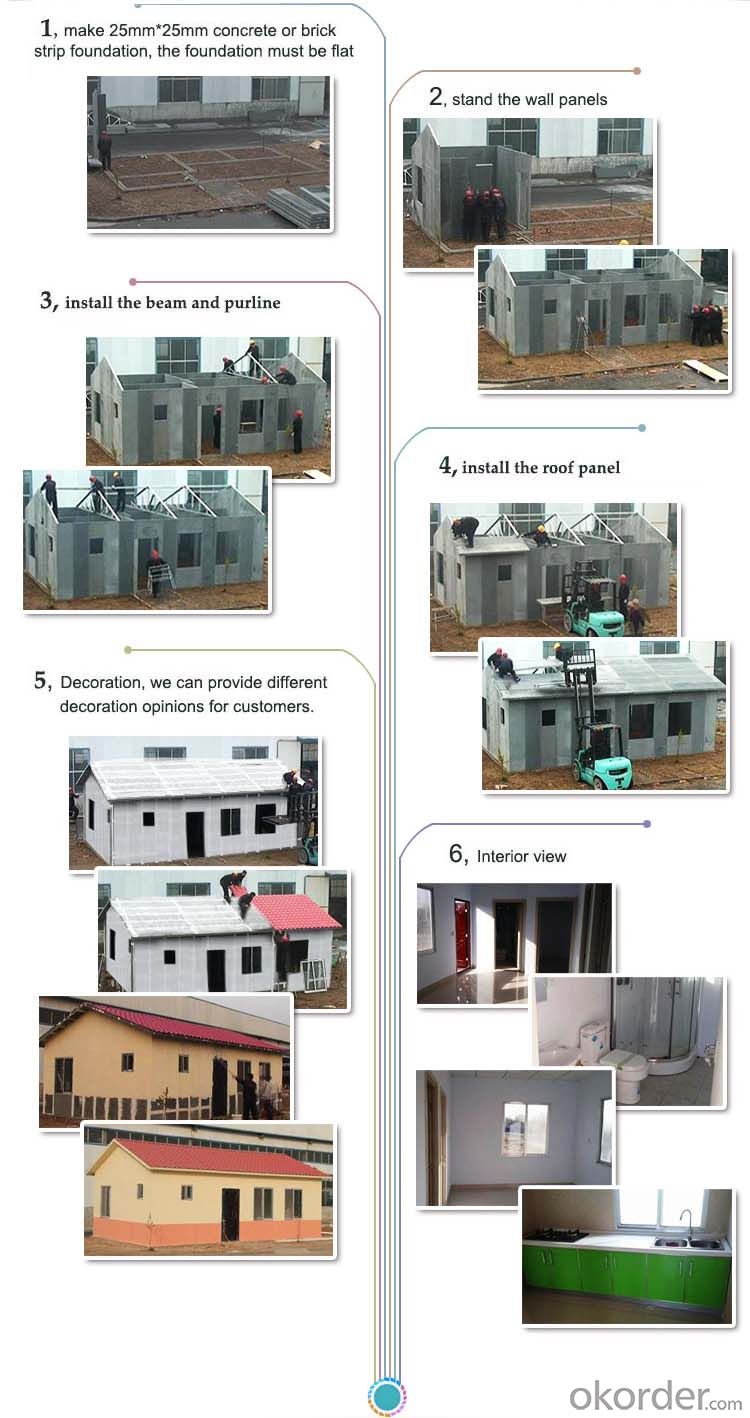
More questions:
1, What's your Payment term:
30% deposit by TT, 70% balance before loading container by TT; 100% LC at sight(total payment over 100,000USD);
2, How about Shipping:
We use 20 feet container and 40HQ container to ship the goods; Usually one 20 feet container can load about 50-60 square meters' house, 40HQ container can load about 120-140 square meters's house.
3, How to become your agent in our country:
First, you can make a report about your market, include the the rules and laws of prefab house, popular house models, target price, and potential sales quantity.
Second, you must place a trial order to act as the display.
Third, after finishing the sample house and getting the local people's feedback, we will give you the agent right in one area with limited time.
Fourth, Please note that we already have agent in Mumbai City India; Marshall Islands, Trinidad and Tobago.
4, Can you help me to purchase other things like furniture or appliance:
Because the customs law, our company can only export prefab house, so we just can purchase very little matched kitchen and bathroom facilities for you in consideration of customs clearance.
5, Can you send workers to help me build house.
Considering the labor cost, safety and visa issues, we suggest to send one or two engineers to guide and train your staffs. You must provide air tickets, hotel, and meal, and 100USD per day for engineer salary.
- Q: Can container houses have rooftop gardens or green features?
- Yes, container houses can have rooftop gardens or green features. The flat rooftop of a container house provides an ideal space to create a garden or incorporate green features such as solar panels, rainwater harvesting systems, or even green roofs. These additions not only enhance the aesthetic appeal of the house but also promote sustainability and environmental benefits.
- Q: Can container houses be built with a kitchen island or breakfast bar?
- Yes, container houses can be built with a kitchen island or breakfast bar. The modular nature of container construction allows for customization and the inclusion of various amenities, including kitchen islands or breakfast bars, to meet the homeowner's preferences and needs.
- Q: Can container houses be built with a traditional aesthetic?
- Absolutely! Container houses can definitely be constructed with a traditional appearance. While container houses are typically associated with modern or industrial designs, there are numerous techniques and design elements that can be utilized to achieve a more traditional look. One effective approach to attaining a traditional aesthetic is by incorporating materials commonly associated with traditional architecture, such as wood or brick cladding. By applying these materials to the exterior of the container, the overall appearance can be softened and integrated with more traditional surroundings. In addition to the materials, the layout and design of the container house can also contribute to a traditional aesthetic. For instance, the inclusion of pitched roofs, dormer windows, and porches can create a more traditional architectural style. These elements can be integrated into the container house design to imitate the appearance of a traditional home while still benefiting from the structural advantages of the containers. Moreover, the interior design and finishes can also play a significant role in achieving a traditional aesthetic. By incorporating classic design elements like crown molding, wainscoting, and traditional furniture pieces, the interior of the container house can be transformed to have a more traditional and cozy feel. Ultimately, while container houses are commonly associated with modern or industrial designs, it is absolutely possible to construct a container house with a traditional aesthetic through careful planning, material selection, and design choices. The key is to thoughtfully consider the materials, layout, and interior finishes to create a coherent design that combines the distinctiveness of the container structure with traditional architectural elements.
- Q: Can container houses be built with a flat roof or a pitched roof?
- Yes, container houses can be built with both flat roofs and pitched roofs. The choice of roof design depends on factors such as personal preference, climate conditions, and overall aesthetic goals. Flat roofs are commonly used for their modern and minimalist look, while pitched roofs offer better water drainage and can be more suitable for areas with heavy rainfall or snowfall. Ultimately, the decision between a flat or pitched roof for a container house is flexible and can be tailored to meet specific needs and preferences.
- Q: What is the 5S in warehouse management?
- 5S management originated in Japan, through the norms of the scene, the present, to create a clear working environment
- Q: Can container houses be built with a solar power system?
- Yes, container houses can be built with a solar power system. In fact, container houses are often considered excellent candidates for solar power due to their modular and portable nature. The roof of a container house can be easily equipped with solar panels to harness the sun's energy and convert it into electricity. These panels, made up of photovoltaic cells, can generate electricity during the day and store it in batteries for use at night or during cloudy days. The size of the solar power system will depend on the energy requirements of the container house, but with advancements in solar technology, it is possible to power an entire container house solely with solar energy. Additionally, container houses are often designed with energy-efficient features such as insulation and double-glazed windows, which further complement the use of solar power by reducing energy consumption. Overall, container houses and solar power systems are a perfect match, providing sustainable and environmentally friendly living solutions.
- Q: Can container houses be designed with a separate entrance?
- Yes, container houses can be designed with a separate entrance. The modular nature of container homes allows for flexibility in design, making it possible to incorporate a separate entrance into the layout. This can be achieved by adding an additional container module or modifying the existing structure to create a distinct entrance area.
- Q: Can container houses be designed with a traditional or rustic style?
- Yes, container houses can be designed with a traditional or rustic style. By using various exterior finishes, such as wood or stone cladding, and adding architectural elements like gable roofs, porches, or window shutters, container houses can be transformed to have a traditional or rustic aesthetic. Interior design elements, such as using reclaimed materials, warm color schemes, and rustic furnishings, can further enhance the traditional or rustic style of a container house.
- Q: Can container houses be designed to have a home gym or fitness area?
- Certainly, container houses have the ability to be customized in order to include a home gym or fitness area. The adaptability and flexibility of container houses make them ideal for meeting various needs and preferences. By carefully organizing and designing, it is easily achievable for a container house to have a designated area for a home gym or fitness space. Container houses provide ample space that can be utilized to create a fitness area, whether it be a small section or an entire room. The design plan can incorporate elements such as rubber flooring, mirrors, and appropriate lighting to establish a practical and motivational workout environment. Furthermore, the walls of a container house can be altered to include built-in shelves or storage options for fitness equipment and accessories. One of the benefits of container houses is the ability to effortlessly add windows or skylights, which can bring in natural light and create a spacious and airy atmosphere in the fitness area. Adequate ventilation and insulation can also be integrated to ensure a comfortable and enjoyable workout experience. Additionally, container houses can be designed to be energy-efficient, which is advantageous for a home gym or fitness area. The use of sustainable materials and energy-saving technologies can help decrease energy consumption and expenses. In conclusion, container houses offer great potential for the design of a home gym or fitness area. Through thorough planning and innovative design, it is possible to create a space that caters to the specific fitness needs and preferences of the homeowners, allowing them to conveniently exercise and maintain their fitness within the comforts of their own home.
- Q: What is the cost of a container house?
- The cost of a container house can vary depending on several factors such as the size, design, location, and additional features. On average, a basic container house can cost anywhere from $20,000 to $50,000. However, this estimate may increase if you opt for larger container sizes, customized designs, high-end finishes, or additional amenities such as plumbing, electrical systems, and insulation. It is also important to consider the cost of permits, land purchase or rental, transportation, and site preparation when calculating the total cost of a container house. Ultimately, it is recommended to consult with professionals or contractors who specialize in container homes to get a more accurate estimate based on your specific requirements and preferences.
Send your message to us
Cement house in Australia
- Loading Port:
- China Main Port
- Payment Terms:
- TT OR LC
- Min Order Qty:
- -
- Supply Capability:
- -
OKorder Service Pledge
OKorder Financial Service
Similar products
Hot products
Hot Searches
Related keywords
