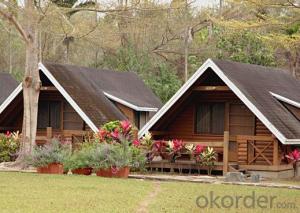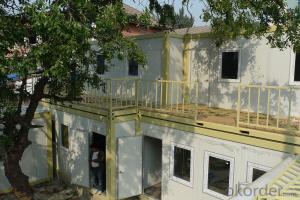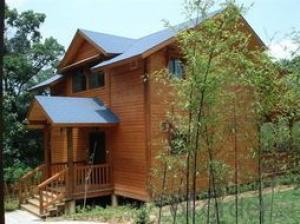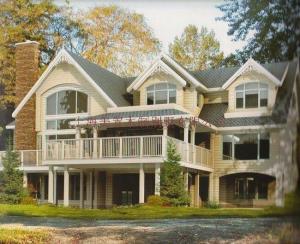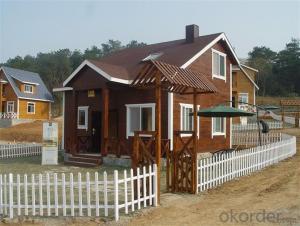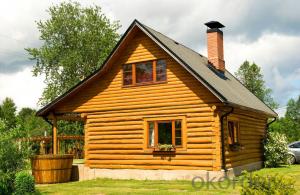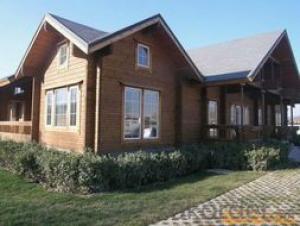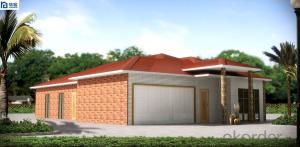Beautiful cheap wooden house
- Loading Port:
- China Main Port
- Payment Terms:
- TT OR LC
- Min Order Qty:
- -
- Supply Capability:
- -
OKorder Service Pledge
Quality Product, Order Online Tracking, Timely Delivery
OKorder Financial Service
Credit Rating, Credit Services, Credit Purchasing
You Might Also Like
wooden villa house
wooden house bungalow material configuation:
| No. | Item | Materials | Standard house | No. | Item | Materials | Standard house |
| 1 | Foundation | Fixing to Foundation | chemical bolt | 6 | Roof system | roofing | ceramic /asphalt shingle |
| cushion tape between frame and foundation | asphalt tape | water-proof layer | asphalt layer | ||||
| 2 | House Structure System | Main sturcture for house | 0.95mm thk *89mm wide Steel frame | strength board | 12mm OSB board | ||
| Floor Joist (if multi stories) | 0.95mm steel joist | Insulation/batt | normal glass wool | ||||
| Connection | self-drilling scress | eaves board | 9mm MgO board | ||||
| 3 | Exterior Wall | Ext. wall Cladding | WOODEN | downpipe system | PVC downpipe system | ||
| Reinforce layer | 12mm Osb board | 7 | Kitchen and bathroom | Kitchen cabinet | normal cabinet | ||
| Vapor barrier | Normal Vapor barrier sheet | wall cabinet | based on design | ||||
| Insulation/batt | normal glass wool | counter top | standard arclicy top | ||||
| inter of ext .wall | 12mm plaster board | Sink | double stainless sink with faucet | ||||
| 4 | Interior Partition wall | siding | 12mm plaster board | toilet | normal toilet | ||
| cornering | plaster cornering | bathtub | normal bathtub | ||||
| Skirting | normal Plywood and PVC | shower | normal shower | ||||
| 5 | Floor System | sub floor for ground floor (Wet area ) | NULL | 8 | Doors and windows, plumbing | Exterior door | security door |
| Sub floor for other floor ( Wet area ) | 20mm MgO board | windows | alum. windows | ||||
| flooring for gound floor (dry area) | HDF flooring | interior door | normal plywood door | ||||
| flooring for gound floor ( wet area) | normal ceramic tile | hot&cold water pipe | normal PPR PIPE | ||||
| Flooring for other floor (wet area) | normal ceramic tile | Downpipe | normal PVC downpipe | ||||
| Flooring for other floor dry area | HDF flooring | 9 | Electrical system and multi media | telphone cable | prepunch whole | ||
| Insulation | glass wool | TV. CABLE | prepunch whole | ||||
| Ceiling for dry area | 9mm plaster board | internet cable | prepunch whole | ||||
| ceiling for wet area | 9mm plaster board | electrical cables | included | ||||
| stairs (If have) | steel stairs with armrest | lighting | Null | ||||
| notice: | distribution box | Included | |||||
| 1 | EX.W mean EX.works, pls find explaination from wikipedia | switch | Included | ||||
| 2 | This price does not include foundation ,cement works and any other cost. | 11 | Others | INSTALLATION FEE | Optional | ||
| 3 | This price does not include design fee. | SUPERVISOR | Optional | ||||
| 4 | This price does not include any furnitures and others. | ||||||
| 5 | This price is only for listed materials | ||||||
| 6 | All electrical is based on Chinese standard equipments. | ||||||
| 7 | The total widnows area is no more than 15% of building area. The ceiling height is calculated 2.5m. | ||||||
| 8 | Final price need to be confirmed based on final drawings and order-confirm-letter. | ||||||
| 9 | If you have any questions, | ||||||
- Q: Can container houses be designed with a vintage or retro-inspired look?
- Yes, container houses can definitely be designed with a vintage or retro-inspired look. By incorporating elements such as reclaimed wood, vintage furniture, retro appliances, and nostalgic decor, container houses can be transformed into charming spaces that evoke a sense of nostalgia and classic design. With a mix of creativity and thoughtful planning, container houses can achieve a vintage or retro-inspired aesthetic while still maintaining their unique and sustainable nature.
- Q: Are container houses suitable for areas with limited access to transportation?
- Yes, container houses are suitable for areas with limited access to transportation. Container houses can be easily transported and assembled in remote locations, avoiding the need for extensive transportation infrastructure. Additionally, the compact and modular nature of container houses makes them adaptable to various terrains and can be easily transported by trucks, ships, or even helicopters if necessary.
- Q: Can container houses be designed with natural ventilation systems?
- Certainly, it is possible to design container houses with natural ventilation systems. In fact, many prefer natural ventilation for its sustainability and cost-effectiveness when it comes to cooling and ventilating container houses. There are multiple ways to integrate natural ventilation into the design of these houses. To start, designers can strategically position windows and doors in different places to take advantage of prevailing winds and create cross-ventilation. This allows for the movement of fresh air throughout the house, eliminating the need for mechanical cooling systems. Furthermore, adjustable louvers or vents can be installed in walls or roofs to control the amount and direction of airflow. Moreover, the orientation of the container house can also contribute to natural ventilation. By aligning the longer side of the container with the direction of the prevailing wind, the house can maximize the intake of fresh air. Additionally, incorporating features like roof overhangs or shading devices can prevent direct sunlight from entering the house, reducing heat gain and improving comfort. Lastly, natural ventilation can be enhanced by utilizing passive cooling techniques such as thermal mass. This involves using materials with high heat capacity, like concrete or stone, to slowly absorb and release heat. This helps regulate indoor temperatures and can be combined with natural ventilation strategies to improve overall comfort. In conclusion, it is indeed possible to design container houses with natural ventilation systems. By incorporating various design elements and strategies, container houses can achieve efficient and sustainable ventilation, providing comfortable living spaces while minimizing energy consumption.
- Q: Can container houses be designed with a swimming pool?
- Yes, container houses can be designed with a swimming pool. With proper planning and structural modifications, containers can be adapted to accommodate swimming pools, whether it's an above-ground or in-ground pool. However, additional considerations such as the weight of the pool, water treatment systems, and ventilation should be taken into account during the design process.
- Q: What is the size of a typical container house?
- The size of a typical container house can vary, but it is often around 320 square feet for a single container, while larger designs can combine multiple containers to create a living space of up to 1,000 square feet or more.
- Q: Are container houses suitable for areas with limited access to grocery stores?
- Yes, container houses can be a suitable option for areas with limited access to grocery stores. Container houses are designed to be self-sufficient and can be equipped with various amenities to meet the needs of the residents. For example, container houses can be designed with a small kitchen area where residents can store and prepare food. Additionally, container houses can also be equipped with a water filtration system to ensure access to clean water. Furthermore, container houses can be built with a small garden or rooftop space for residents to grow their own vegetables and fruits, reducing reliance on grocery stores. Overall, container houses can provide an efficient and sustainable solution for areas with limited access to grocery stores, allowing residents to have more control over their food supply.
- Q: Are container houses suitable for co-housing communities?
- Co-housing communities can find container houses to be a suitable choice. These houses offer affordability and sustainability, making them an ideal solution for affordable housing. Moreover, they can be easily customized to meet the specific preferences and needs of the community members. There are several advantages of container houses for co-housing communities. Firstly, they can be constructed quickly, allowing for a faster occupancy and establishment of the community. This is particularly beneficial for communities that are eager to start living together as soon as possible. Secondly, container houses provide great flexibility in terms of design and layout. They can be stacked or arranged in different configurations, creating various communal spaces or private units. This flexibility enables customization and adaptation to the specific requirements of the co-housing community, whether it involves shared common areas or individual living spaces. Additionally, container houses are often constructed using recycled materials, contributing to sustainability and minimizing environmental impact. This aligns well with the values of many co-housing communities that prioritize eco-friendly practices and sustainable living. Furthermore, container houses offer a unique aesthetic appeal, fostering a sense of community identity and pride. The innovative use of containers can create a visually captivating and distinctive community, setting it apart from conventional housing options. However, it is important to acknowledge that container houses may have certain limitations. They typically have limited insulation, which can result in higher energy consumption and potentially uncomfortable living conditions. To ensure the residents' comfort, it is essential to implement proper insulation and climate control systems. Moreover, container houses may necessitate additional permits and approvals from local authorities, depending on the location and regulations. Co-housing communities considering container houses should make sure to comply with all legal requirements and acquire the necessary permits before proceeding with the project. In conclusion, container houses can be a suitable choice for co-housing communities due to their cost-effectiveness, flexibility, sustainability, and unique aesthetic appeal. Nonetheless, it is crucial to address the potential limitations and challenges associated with container houses to guarantee the long-term suitability and comfort of the community members.
- Q: Can container houses be designed to have a basement?
- Yes, container houses can be designed to have a basement. While shipping containers are typically used to create above-ground structures, they can also be utilized to construct basement spaces. The process involves excavating the desired area, creating a foundation, and then placing the shipping containers on top. By properly reinforcing the walls and floor of the container, it can serve as a secure and functional basement. This design option allows for additional living space, storage, or even utility rooms like laundry or home theaters. Ultimately, container houses can be customized to include a basement, providing homeowners with even more flexibility in their design choices.
- Q: Are container houses suitable for areas with limited space for construction?
- Yes, container houses are suitable for areas with limited space for construction. Due to their compact and modular design, container houses can be easily stacked or arranged in a variety of configurations, making them highly adaptable to small or narrow spaces. They offer an efficient use of available land without compromising on functionality or aesthetics. Additionally, container houses can be customized and tailored to fit specific spatial constraints, making them an ideal solution for areas with limited construction space.
- Q: Can container houses be designed to be wheelchair accessible?
- Yes, container houses can be designed to be wheelchair accessible. With careful planning and modifications, container homes can be made to accommodate the needs of wheelchair users. This can include wider doorways, ramps, accessible bathrooms, and other features that ensure ease of movement and functionality for wheelchair users within the container house.
Send your message to us
Beautiful cheap wooden house
- Loading Port:
- China Main Port
- Payment Terms:
- TT OR LC
- Min Order Qty:
- -
- Supply Capability:
- -
OKorder Service Pledge
Quality Product, Order Online Tracking, Timely Delivery
OKorder Financial Service
Credit Rating, Credit Services, Credit Purchasing
Similar products
Hot products
Hot Searches
