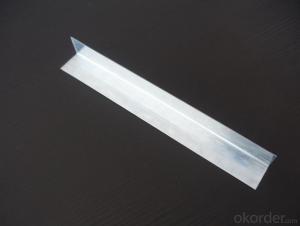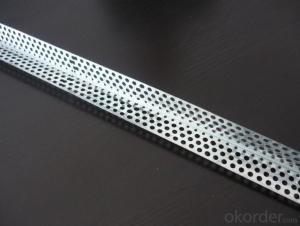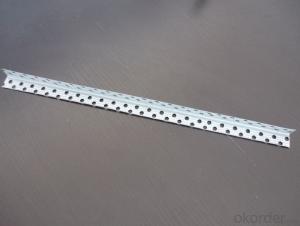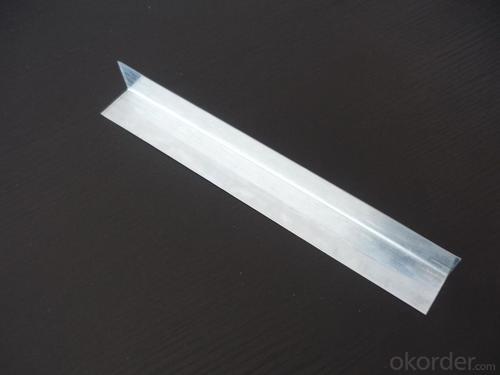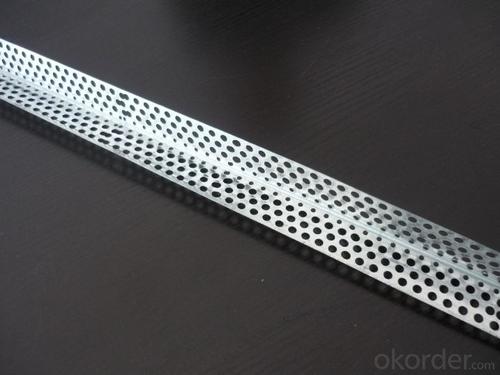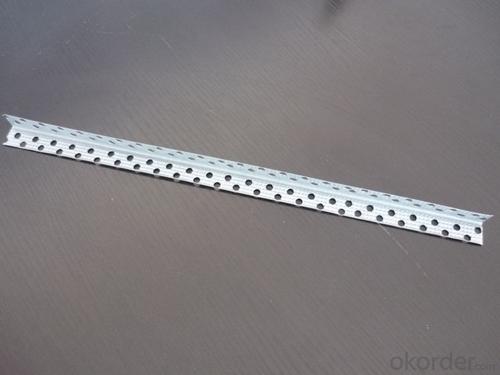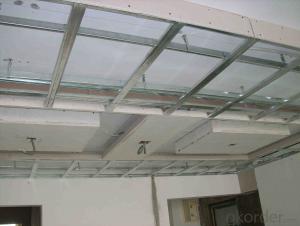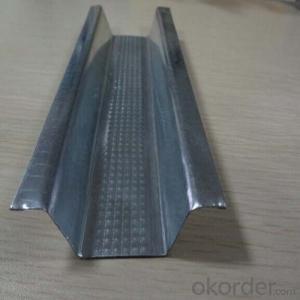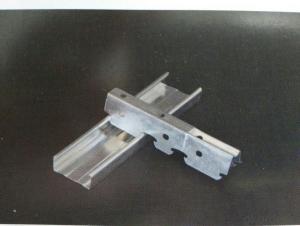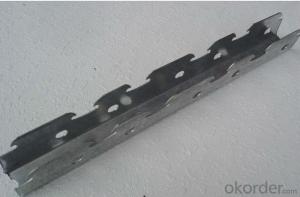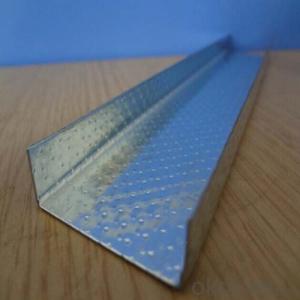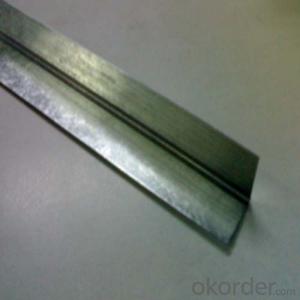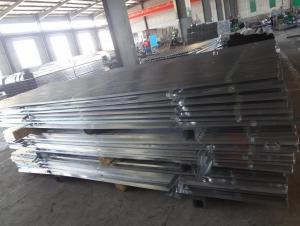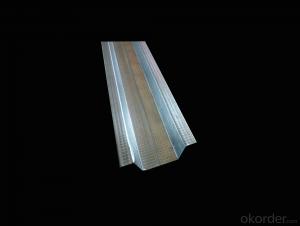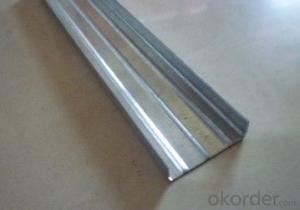0.25mm Wall Angles Ceiling Profile
OKorder Service Pledge
OKorder Financial Service
You Might Also Like
Specifications:
1. Material: Galvanized Steel Sheet
2. Items: Crab connector, U-shape, Wall angles and etc.
3. Size: Standard or customized
4. Thickness: Standard or customized
5. Use: For steel profile (ceiling and partition systems)
Feature:
1. Light weight, high strength, safely;
2. High zinc coating, moistureproof, fireproof;
3. Easy and fast for installation, time-saving;
4. Durable, long time life;
5. Recyclable, environment friendly;
6. Can supply products based on specific requirements;
7. Prompt delivery, high quality, competitive price and complete sets of style;
- Q: Light steel keel gypsum board ceiling need floor?
- Owners have money to do the second floor
- Q: Light steel keel ceiling steps? How to use wood?
- Steps above almost with the board may be a special shape all with light steel keel can but can be very troublesome
- Q: Ceiling light steel keel specifications are models which several
- Light steel keel is divided into wall keel (Q) and ceiling keel (D) two categories
- Q: Light steel keel ceiling and wall construction technology
- The main machine main equipment include: saws, toothless saws, nail guns, hand saws, hand plane, pliers, screwdrivers, moving, square feet, steel ruler, steel level and so on.
- Q: Light steel keel and wood keel ceiling unit area of the amount of material how to calculate?
- According to the ceiling area of 3 times the calculation, such as the ceiling area of 100 square meters, 300 meters keel.
- Q: Ceiling 3 meters long light steel keel how much money one
- 4 to 5 quick money one meter
- Q: There are several specifications for light steel keel with household ceiling
- Decorative materials Light steel keel models are 50, 75, 100, 150 and several other, and the thickness of light steel keel from 0.4mm to 2.0mm range. The ceiling keel consists of the main keel, auxiliary keel and various accessories. D38 (UC38), D50 (UC50) and D60 (UC60) three series. D38 for hanging point spacing 900-1200 mm not on the ceiling, D50 for hanging point spacing 900-1200 mm Master ceiling, D60 for hanging point spacing 1500 mm Master heavier ceiling, U50, U60 for the cover keel, it With the use of keel. Wall keel consists of horizontal keel, vertical keel and cross brace and various accessories, there are Q50 (C50), Q75 (C75), Q100 (C100) and Q150 (C150) four series.
- Q: Light steel keel gypsum board ceiling hanging cut short can be connected to you
- One can pick up, buy a place to have a set of reed, about three centimeters. If you hang the tendons shorter than five centimeters recommended more short points up and down regulation.
- Q: Will the light steel keel ceiling be deformed?
- Generally not Please adopt If you acknowledge my answer, please accept it in time, ~ If you acknowledge my answer, please click on the "Accept Satisfactory Answer" button ~ ~ Mobile phone questions friends in the upper right corner of the client evaluation point [satisfaction] can be. ~ Your adoption is the driving force of my progress ~ ~ O (∩ _ ∩) O, remember praise and adoption, help each other
- Q: Do you need to leave a gap between the ceiling and the wall? If you need to stay much in line with design requirements? Need to do those deals
- Each gypsum board should be left half a centimeter (5 mm) sewn this is the construction request. Prevent cracks
Send your message to us
0.25mm Wall Angles Ceiling Profile
OKorder Service Pledge
OKorder Financial Service
Similar products
Hot products
Hot Searches
Related keywords
