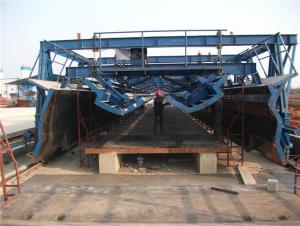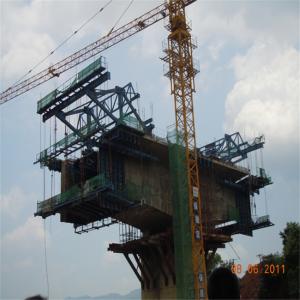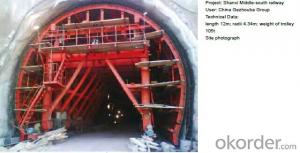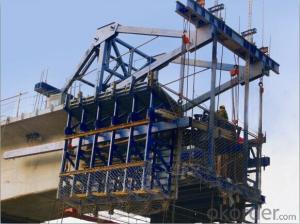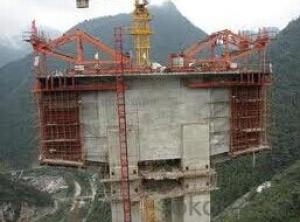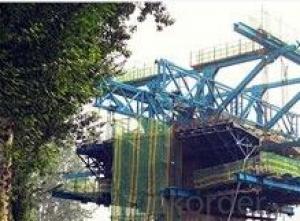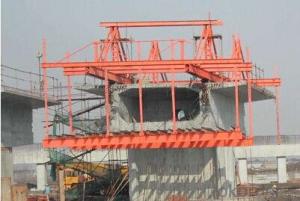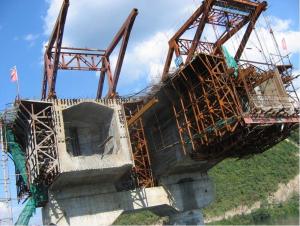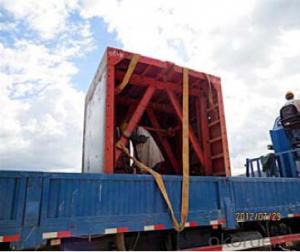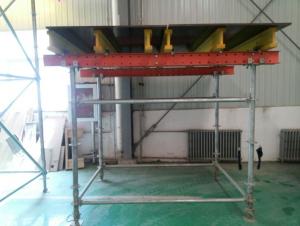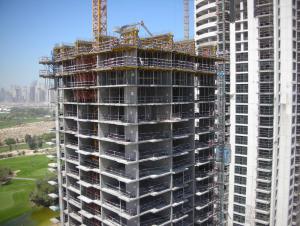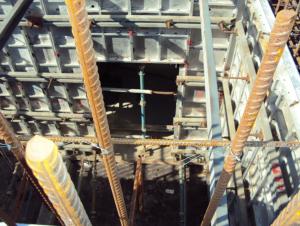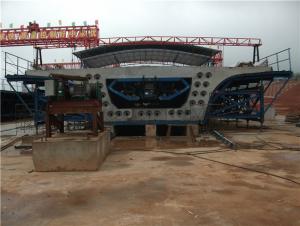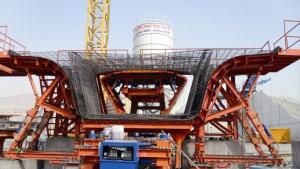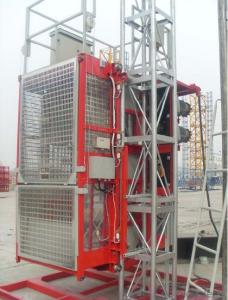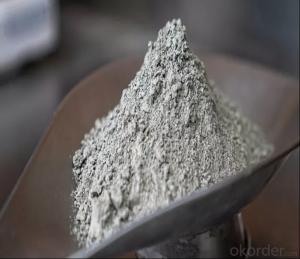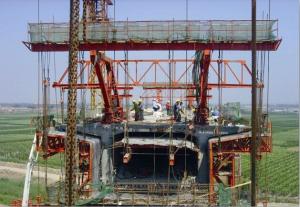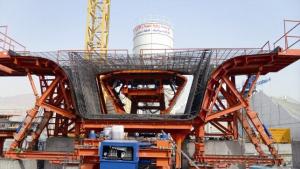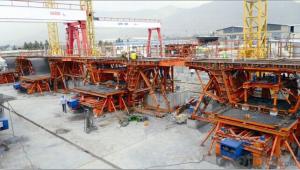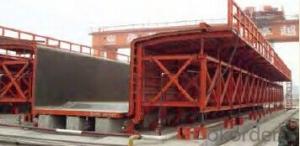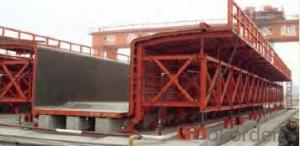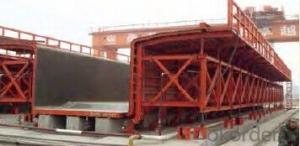U-Beam Formwork for Subway
OKorder Service Pledge
Quality Product, Order Online Tracking, Timely Delivery
OKorder Financial Service
Credit Rating, Credit Services, Credit Purchasing
You Might Also Like
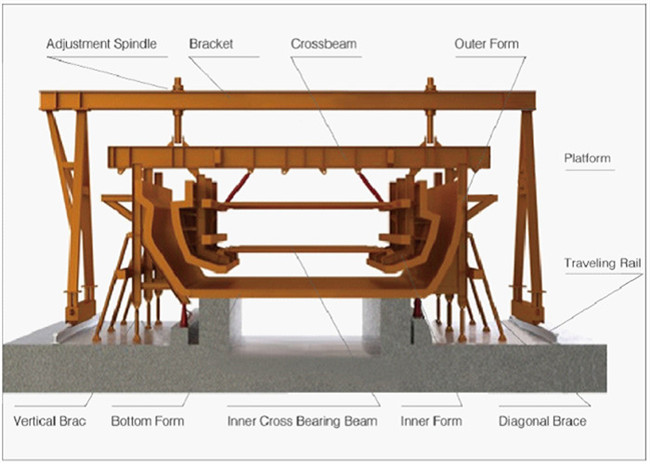
Product Introduction and Application:
The span, height, line space, etc, can be designed according to clients’ requirement.
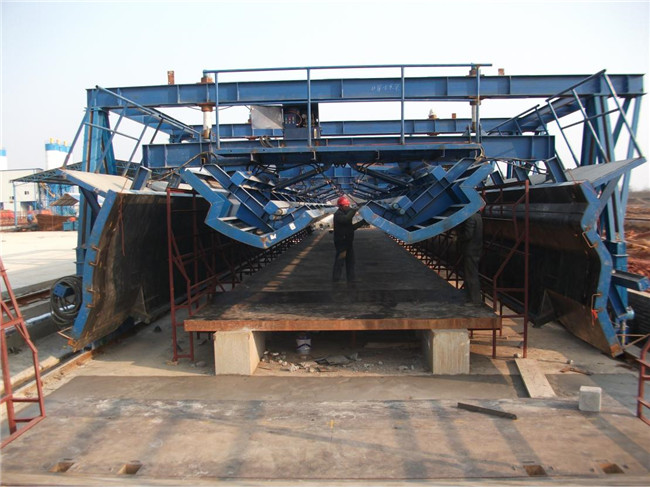
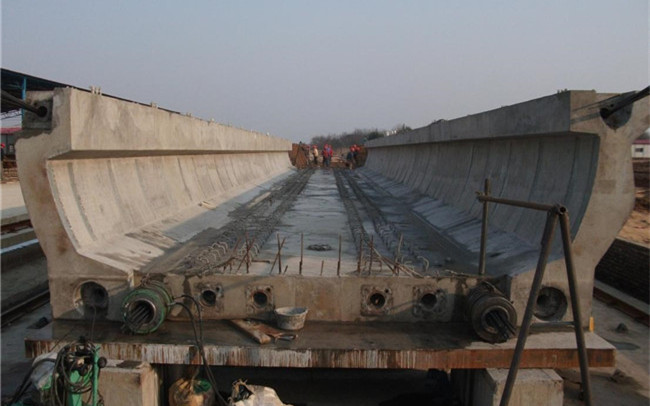
Parameters:

Projects:
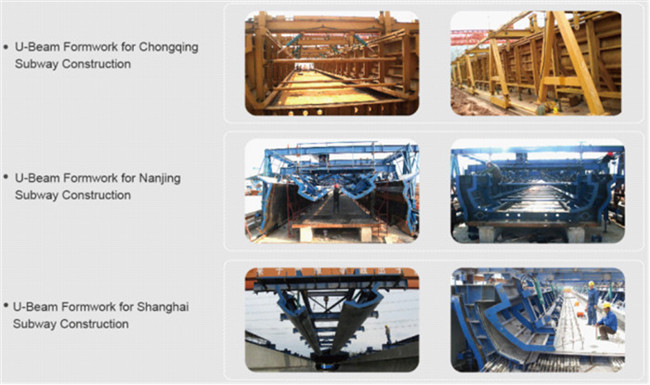
- Q:What is the demolition order of the construction template
- 3 the demolition of multilayer floor pillar shall be carried out according to the following requirements: when the upper floor slab is pouring concrete, the next floor slabThe pillar shall not be removed, then the next floor of a live, can only be removed part of the span is 4M or above 4M Xiajun should retain the brace beam, pillar spacing shall not be greater than 3M.
- Q:A set of 50 m T beam steel template weight
- So as to complete the precast beam and slab
- Q:First of all, what are the construction of the structure of the template, such as walls, columns, beams and ladders, which is the structure of the first installation of the template after the installation of steel? Ten
- On the contrary, the beam plate is the first template, tied after the reinforcement, because the beam plate is flat, the first binding steel, do you want to let the first suspension? That's not going to collapse
- Q:The formwork support is a beam template which is connected with both sides of the vertical rod and the force at the bottom of the beam and the force of the vertical wire rod which is arranged below the transverse beam at the bottom of the beam
- Calculation of anti slide of fasteners? the sliding bearing capacity of the fastener is calculated in accordance with the following formula (5.2.5):R = Rc
- Q:How to do the foundation beam template
- Construction sequence: the structure of the column to tie the tendons to the skin of the number of poles to wall masonry before the first floor on the ground has been played by the large axis of the wall body axis and the line. The surface of the base should be clean and wet. When you start the masonry, the brick should be placed and the seam width should be discharged. In the walls before the first vertical skin pole pole, skin should be marked with each skin brick and mortar joint thickness, lintel ring, position, number of rod should be set up in the skin of the building end corner, wall aspect junction and interior wall. Masonry should be up and down the wrong seam, inside and outside the lap, gray seam straight full, the level of gray seam thickness and vertical ash seam width should be controlled at around 1-1.1cm
- Q:For example, the 0.14 long girder thick 400x600 26 how to calculate the amount of engineering template
- According to the calculation of the expansion area, the height of support according to the bottom elevation
- Q:When the main beam and secondary beam connection, calculate the area of the template is good, there is no simple method
- From the main beam to break, that is, the secondary beam axis to the axis of the long axis of the main axis of the beam to reduce the length of the beam width
- Q:How to calculate the intersection of rectangular column and beam
- Plate and beam plate:(1) the calculation of the area of beam and plate according to the area of beam and plate;(2): high beam plate girders according to the amount of height of sheet thickness calculation;(3) a long beam plate girders: beam to column connection, the length of the beam to column side; girder transfer, beam to beam side.(4) the calculation of the area of the plate and column cap without beam(5) the area of the beam connection is not deducted, and the beam head area is not increased
- Q:There are times when the beam is not to deduct the secondary beam on the main part of the beam?
- The bottom of the beam is provided with two side edges, and the side edges are counted to the bottom of the plate
- Q:Beam plate template is composed of the bottom template and what
- Rectangle, F=1, A is the length of the bottom edge, B is high..... So, S1S2, S3,..., one by one. The sum of the above Si is the total area. The amount of template engineering is required
1. Manufacturer Overview |
|
|---|---|
| Location | |
| Year Established | |
| Annual Output Value | |
| Main Markets | |
| Company Certifications | |
2. Manufacturer Certificates |
|
|---|---|
| a) Certification Name | |
| Range | |
| Reference | |
| Validity Period | |
3. Manufacturer Capability |
|
|---|---|
| a)Trade Capacity | |
| Nearest Port | |
| Export Percentage | |
| No.of Employees in Trade Department | |
| Language Spoken: | |
| b)Factory Information | |
| Factory Size: | |
| No. of Production Lines | |
| Contract Manufacturing | |
| Product Price Range | |
Send your message to us
U-Beam Formwork for Subway
OKorder Service Pledge
Quality Product, Order Online Tracking, Timely Delivery
OKorder Financial Service
Credit Rating, Credit Services, Credit Purchasing
Similar products
New products
Hot products
Related keywords
