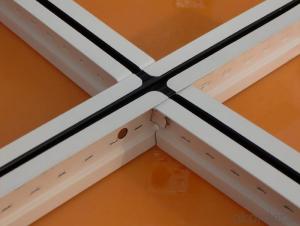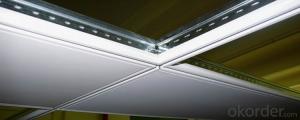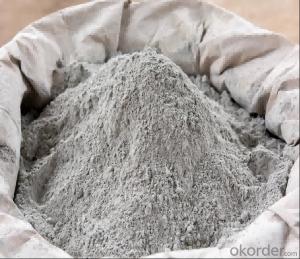T-bar suspension ceiling Grids
- Loading Port:
- China Main Port
- Payment Terms:
- TT or LC
- Min Order Qty:
- -
- Supply Capability:
- -
OKorder Service Pledge
OKorder Financial Service
You Might Also Like
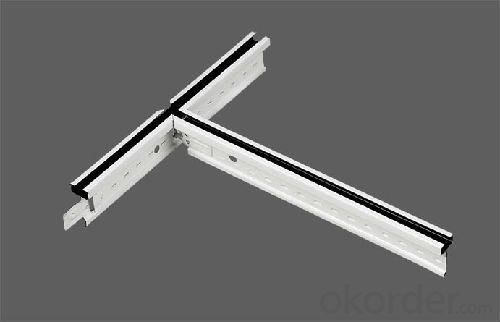
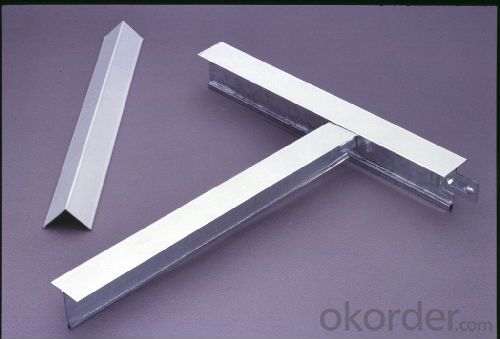
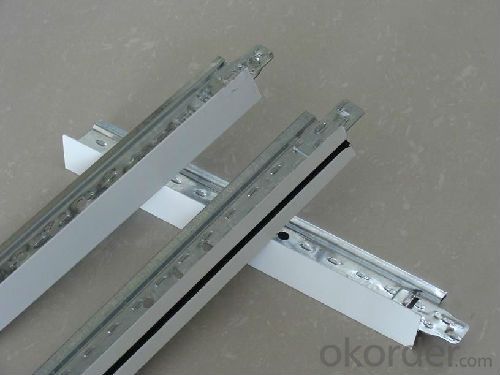
Specifications
High Galvanization;
High Hardness;
High Accurancy;
Zero Concerns;
Product Description
Ceiling T-bar
1) Main tee :
24 x 38 x 3, 600mm, 24 x 32 x 3, 600mm
2) Cross tee :
24 x 26x 1, 200mm , 24 x 26 x 600mm
3) Wall angle :
24 x 24 x 3, 000mm , 22 x 22 x 3, 000mm
4) Thickness :
0.4mm, 0.35mm, 0.3mm, 0.26mm
5) Color : Silver, golden, metallic (optional)
6) The length, width, thickness
color can be provided in accordance with customers' Requirements:
7) Material :
High-quality hot-dipped galvanized steel coil, zinc
volume: Above 120g
8) Butt end/interlocking tongue :
Galvanized steel or alloy end
Packing: Papper box
Advantage:
1. Convenience in installation, it shortens working time and labor fees.
2. Neither air nor environment pollution while installing. with good effect for space dividing and beautifying.
3. Using fire proof material to assure living safety.
4. Can be installed according to practical demands.
5. The physical coefficient of all kinds Suspension Ceiling grid are ready for customer and designers' reference and request.
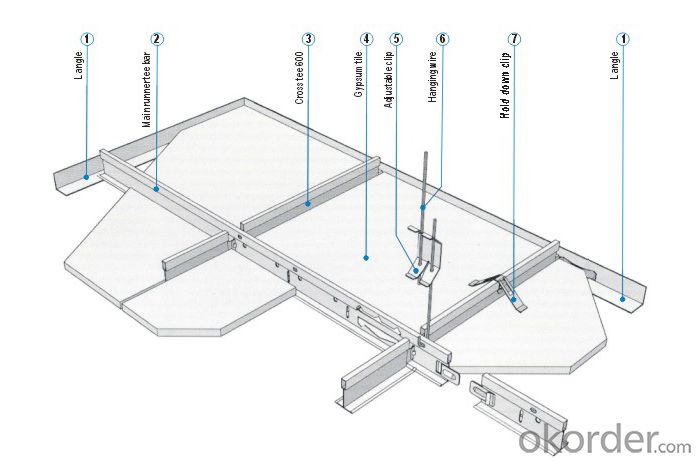
- Q:I am finishing my basement and want to install a drop/suspended ceiling instead of drywalling it. I want the ceiling to be as high as possible but have a bunch of large ducts in the middle of the room. Do I just build a bulk head around the duct work and then put tiles around it or are there a bar system that will do that for me? I just don't want my whole ceiling at the height of the duct work.
- Ceilingmax Suspended Ceiling
- Q:Light steel keel top ten are what
- Thickness, zinc content,
- Q:Light steel keel d60 and u60 What is the difference?
- Light steel keel according to the use of hanging keel and partition keel, ceiling keel main specifications are divided into D38, D45, D50 and D60. Light steel keel in cross-section in the form of V-type, C-type, T-type, L-shaped, U-keel. So d60 and u60 are two different classification models, no comparability. Model 60 of the keel weight of 60kg.
- Q:Light steel keel will rust deformation
- There are good quality there are poor, in fact, there are many are so iron to buy the time to buy can not buy cheap
- Q:Light steel keel wall need to do wall
- Um, what does that mean? Specifically, it is clear?
- Q:In the interior decoration of light steel keel plus gypsum board on the basis of the network can not be approved?
- I said is the light steel keel wall tiling construction process, now the pressure of cement with self-tapping fixed to the wall, in the above with a scraper to the cement put the water putty putty hanging on the cement pressure plate, pulled into a burr Type of this can be easy to hang steel mesh, and then finished with cement mortar leveling tiles. I have been very detailed.
- Q:I'm wanting to paint 1 Corinthians 13 on our bedroom ceiling in some sort of spiral design. I just want it to be pretty and look professional. I'm weary about doing the spiral design thought because I just don't know how I would get it just right... but I can't think of any other design that would look right.. I think it would look funny just written straight across on the ceiling. Anyone have any ideas or tips on doing this?
- you okorder . I have 3 of them showcased there
- Q:I am particularly interested in the light steel keel villa building, but do not know what software to use the design
- The main design software is: tianzheng CAD
- Q:Ok, I need to know if they either prevent conduction, convection or radiation . I also need to know how they prevent these thermal energy transfer mechanisms (conduction,radiation and convection) from occuring.
- Tall trees: If you have tall trees around your house, your house will be cooler because of the shade. The trees are blocking radiation from the sun, and to a lesser extent stopping convection to the air around the house by acting as a wind block. The air around your house removes heat through open, free convection. Polystyrene: The polystyrene panel itself has less conduction than other materials because it is less dense. Conduction is essentially shaking the atoms of the materials. Less dense things typically have less atoms to shake. (There are exceptions). But if you are talking about a dropped ceiling (with the panels haning from the real ceiling in the metal grid) as a whole system, there is more to it than that. Without the panels, you would lose heat to your roof (and the world outside) by convecting from your room to the ceiling, CONDUCTING through the ceiling, and convecting to the world outside. Your sandwich would be: Outside world Ceiling Room air But a dropped ceiling adds some more layers in there, most importantly a space of dead air, which is an excellent insulator - similar to a thermapane window. Your sandwich would become: Outside world Ceiling Dead (not moving) air between polystyrene panels Polystyrene panels Room air The extra layer in the sandwich helps. Polystyrene makes a good insulator, but it would still work if you dropped a ceiling with metal panels because of the dead air. In heat and mass transfer problems, it is critical that when you ask the question, you define what the system boundary is. My answer is long because I don't know what that is in your question. Hope it helps.
- Q:I am using Dutch Boy Ceiling Solutions, the kind that goes on purple and dries white. I primed with FastPrime over new drywall. I put one coat of the DB on and it looks like poo. I painted in grids, but got uneven coverage and you can tell where the drywall tape was. Maybe the roller I used was wrong for the app? Or did I just do a crummy job. I have painted many a room before, but not many ceilings.
- It just may need another layer of paint and the taping job may not be that great Good Luck
1. Manufacturer Overview |
|
|---|---|
| Location | |
| Year Established | |
| Annual Output Value | |
| Main Markets | |
| Company Certifications | |
2. Manufacturer Certificates |
|
|---|---|
| a) Certification Name | |
| Range | |
| Reference | |
| Validity Period | |
3. Manufacturer Capability |
|
|---|---|
| a)Trade Capacity | |
| Nearest Port | |
| Export Percentage | |
| No.of Employees in Trade Department | |
| Language Spoken: | |
| b)Factory Information | |
| Factory Size: | |
| No. of Production Lines | |
| Contract Manufacturing | |
| Product Price Range | |
Send your message to us
T-bar suspension ceiling Grids
- Loading Port:
- China Main Port
- Payment Terms:
- TT or LC
- Min Order Qty:
- -
- Supply Capability:
- -
OKorder Service Pledge
OKorder Financial Service
Similar products
New products
Hot products
Related keywords

