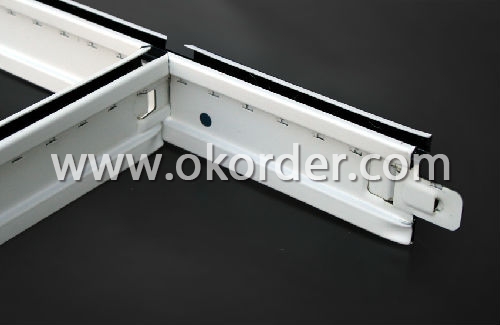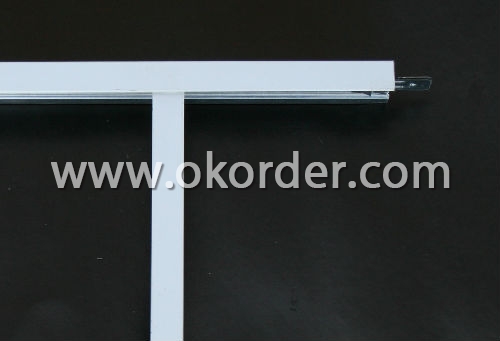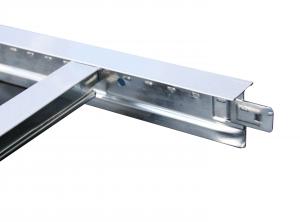Ceiling Grid for Exporting from China
- Loading Port:
- Tianjin Port
- Payment Terms:
- TT or L/C
- Min Order Qty:
- 1X20'FCL pc
- Supply Capability:
- 26 Tons Per Day pc/month
OKorder Service Pledge
OKorder Financial Service
You Might Also Like
Specification of Suspended Ceiling Grid :
1. There are Flat system, Groove system and Slim system for t grid
2. Four kind of tee make up of a ceiling frame. those are main tee, long cross tee, short cross tee and wall angle
The height normally is 38 or 32, thickness from 0.20-0.40MM
The normal size as belows(pls mainly focus on the lenghth we have):
main tee:38*24*3600mm or 38*24*3660mm
main tee:32*24*3600mm or 32*24*3660mm
long cross tee:26*24*1200mm or 26*24*1210mm
Short cross tee:26*24*600mm or 26*24*610mm
wall angle:24*24*3000mm or 24*24*3050mm
wall angle:21*21*3000mm or 21*21*3050mm
Applications of Suspension Ceiling Grid
1.commercial ceiling suspension grid for false ceiling
Package of Suspension Ceiling Grid
1.main tee:30 pcs in one carton
2.long cross tee: 50 pcs in one carton
3.short cross tee:75 pcs in one carton
4.wall angle:50 pcs in one carton
Product Features of T-bar suspended ceiling grids:
1. Anti-tiding, shape keeping, and easy to be installed
2. All components can provide a square, level and maintain integrity of systems
3. System is engineered and designed fit and provide a finish to coordinate with all of ingenuity systems.
Production Line of suspension ceiling grid
We have 6 production line for ceiling grid, 30 containers per month. our quality undertested by the world market over many years we are your unique relible choice.


- Q:I live in an addition to a older house (40 years or more old) in a college town. i live under a three season porch and i have a drop ceiling (with ceiling tiles in a metal grid) The squirrels are constanting running around on the drop ceiling and waking me up and just making a ton of noise. What can i do to deterr them? Ive already tried mouse traps and these Riddexx things u plug into the wall that are supposed to use the electrical wiring to deterr mice, insects and rodents from being around, but they're still here. Yes ive talked to my landlord and they dont seem to care, i only have 4 months left to live in this S*** hole, i just want something that will keep them away. (whatever it may be, please dont let it stink up my room)
- Throw Moth Balls up there in each corner after opening then slightly. Hint: I also throw then UNDER my house to keep ants, roaches, mice and other critters away. I live in the country. We have possums, skunks, etc, but no problem now!Probably won't even smell them if thrown to the corners.
- Q:I have recently installed a new suspended ceiling. I have scraped or chipped the corners on a few of the tiles when installing it into the grid system. Is there a product available that can be used to touch-up the scraped off paint?
- armstrong and usg both make the tiles and touch up paint. it is available at most professional supply houses, not home depot or lowes.
- Q:Light steel keel mark which category
- What is the world keel and light steel keel? What is the use of ah?
- Q:I now decorate a facade, want to save some money, the original use of light steel gypsum board separated from the good, but not what I want the effect, I would like to use the original material change, and listen to people say that gypsum board movement fragile. Demolished on the bad equipment. The specific situation is that there are two rooms are separated by gypsum board, that is, there are four walls are gypsum board, I would like to change the main are: 1, all the gypsum wall to move the location. 2, which has two walls need to take off a large part of the excess. Would you like to ask my friend to see if my program is feasible? I left this point, all reward
- This is a bit harder. Under normal circumstances, light steel keel can be reused, but also pay attention to the demolition method, otherwise it is likely to cause damage; gypsum board will generally be damaged, if you want to keep the gypsum board intact - in fact is not Possible - demolition of the labor costs it needs, I am afraid it will be comparable with the price of gypsum board, and then removed or old, will affect the re-construction. Therefore, in this regard, it is better to buy a new gypsum board to be cost-effective.
- Q:It's weird. It kinda feels like styrofoam, with little bubble-shapes on it. Sorry, I don't know how else to describe it. Any input would be great :)
- It may be called popcorn ceiling, but i dont know what it looks like soo..
- Q:Light steel keel is what material to do
- Construction process: 3.1 process: ball line, sub-file → do pillow belt (design requirements) → fixed along the top, along the keel → fixed keel keel → installation of vertical keel → installation doors, window frames → installation of additional keel → installation support keel → check keel installation → electrical pipe installation wall equipment → install a mask panel → fill the sound insulation material → install another panel panel → seam and angle treatment → quality inspection
- Q:Can the hotel light steel keel wall be used with plastic threading pipe?
- Hotel noise is a lot of customers pay attention to the point, now people pay attention to privacy and security, you want to run a good hotel is still a good sound insulation.
- Q:Light steel keel wall is this use?
- Light steel keel wall height of not more than six meters, as for the distance, before the words also useful sixty centimeters, but now is generally forty centimeters, but if the national architectural interior decoration standards, it is thirty centimeters.
- Q:For one of my classes I have to do a floor plan with furnishings and electrical and then I also have to do a reflected ceiling plan of the same floor that includes lighting, HVAC, and finished materials. I was just wondering what the difference is?
- Reflected Floor Plan
- Q:anyone know how to put up something called ceiling max its like a drop ceiling that is a inch from ceiling?
- Great Link MM, but I don't see anything in the text that suggests the FREE space above all the grid work and tiles. Beyond that the text deals with a basement, and/or an area of exposed rafters. Normal drop ceiling requires a drop in the area of 8 inches minimum. I'd be doing Ceiling Max to cover damaged ceilings if I could get to within and inch or 2 of the old. The process, as explained is no different than normal grid install for a drop ceiling. I'll do more research however. The Q nudged an issue I have in a home, and I do drop ceilings with my Son often, commercially.
1. Manufacturer Overview |
|
|---|---|
| Location | Hebei, China |
| Year Established | 2003 |
| Annual Output Value | Above US$ 10 Million |
| Main Markets | Mid East; South America; Southeast Asia; |
| Company Certifications | ISO 9001:2000 |
2. Manufacturer Certificates |
|
|---|---|
| a) Certification Name | |
| Range | |
| Reference | |
| Validity Period | |
3. Manufacturer Capability |
|
|---|---|
| a)Trade Capacity | |
| Nearest Port | Tianjin |
| Export Percentage | 80% - 90% |
| No.of Employees in Trade Department | 10 People |
| Language Spoken: | English; Chinese; |
| b)Factory Information | |
| Factory Size: | 30,000 square meters |
| No. of Production Lines | 25 LINES |
| Contract Manufacturing | OEM Service Offered; Design Service Offered |
| Product Price Range | Average; Low |
Send your message to us
Ceiling Grid for Exporting from China
- Loading Port:
- Tianjin Port
- Payment Terms:
- TT or L/C
- Min Order Qty:
- 1X20'FCL pc
- Supply Capability:
- 26 Tons Per Day pc/month
OKorder Service Pledge
OKorder Financial Service
Similar products
New products
Hot products
Related keywords



























