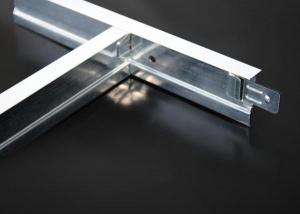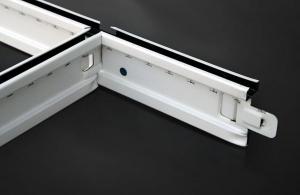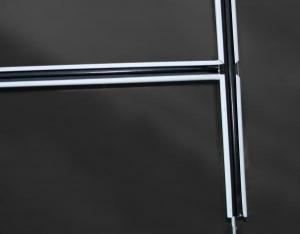High Quality Ceiling Grids
- Loading Port:
- Tianjin Port
- Payment Terms:
- TT or L/C
- Min Order Qty:
- 1X20'FCL pc
- Supply Capability:
- 26 Ton/Tons Per Day pc/month
OKorder Service Pledge
OKorder Financial Service
You Might Also Like
Specification of Suspended Ceiling Grid :
1. There are Flat system, Groove system and Slim system for t grid
2. Four kind of tee make up of a ceiling frame. those are main tee, long cross tee, short cross tee and wall angle
The height normally is 38 or 32, thickness from 0.20-0.40MM
The normal size as belows(pls mainly focus on the lenghth we have):
main tee:38*24*3600mm or 38*24*3660mm
main tee:32*24*3600mm or 32*24*3660mm
long cross tee:26*24*1200mm or 26*24*1210mm
Short cross tee:26*24*600mm or 26*24*610mm
wall angle:24*24*3000mm or 24*24*3050mm
wall angle:21*21*3000mm or 21*21*3050mm
Applications of Suspension Ceiling Grid
1.commercial ceiling suspension grid for false ceiling
Package of Suspension Ceiling Grid
1.main tee:30 pcs in one carton
2.long cross tee: 50 pcs in one carton
3.short cross tee:75 pcs in one carton
4.wall angle:50 pcs in one carton
Product Features of T-bar suspended ceiling grids:
1. Anti-tiding, shape keeping, and easy to be installed
2. All components can provide a square, level and maintain integrity of systems
3. System is engineered and designed fit and provide a finish to coordinate with all of ingenuity systems.
Production Line of suspension ceiling grid
We have 6 production line for ceiling grid, 30 containers per month. our quality undertested by the world market over many years we are your unique relible choice.
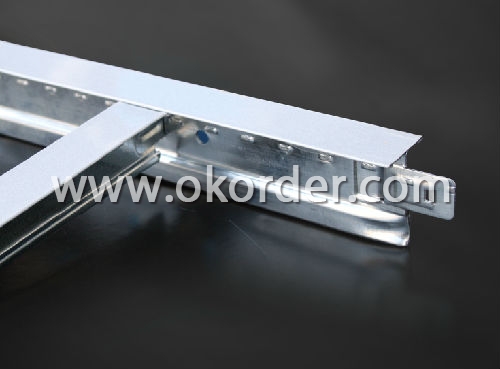
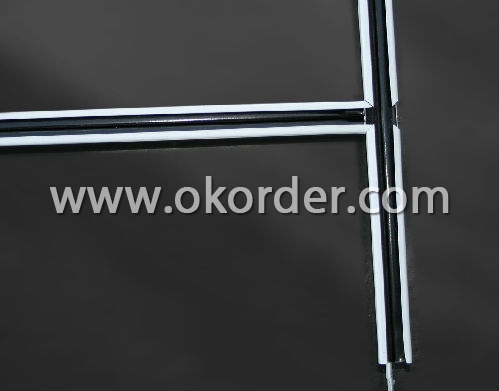
- Q:I would like to finish a large room in my basement and was wondering how hard a drop ceiling would be to install also drywall is already up but its just the bare drywall what else need to be done to the walls before theyre ready to be painted and my thinking is im just going to put some kind of rubber flooring in for now like would go in a garage since i could do that myself and there is no ac but ill probably just put a window unit in
- Drop ceilings are quite simple if you plan ahead. What I mean by that is you got to draw it out first on paper. Most of the tiles comes in a 2 ft by 4 ft piece or a 2 X 2 piece. Measure out the width and lenght of your space and divide into the size of tiles that you have choosen. That will give the odd sizes that is left behind. You take that odd size and then divide it into 2. (example... The room is 24 ft 10 inches long. you will have 12 even tiles (2x2) and 10 inches left. That means you will have a 5 inches space on each end of the room with full tiles in between.) Make sure that you secure your tie wire very well on your main T Bar. Especially if you plan on installing lights in the dropped ceiling grid. your hardware store will tell you what kind of tie wire you should have. One last thing... make sure you give enough space to install your tiles after the ceiling grid is up. The last thing you want is to fight with the tiles because you can't slip them in. Good Luck
- Q:What is the keel of the ceiling?
- Look at your home improvement or tooling, home improvement on the ordinary light steel keel on the line, tooling, then it is recommended to use paint keel with mineral wool board to use, so that sound-absorbing, fire, light will be much better, the domestic star excellent times mine mine Board is very good, you can understand what.
- Q:Construction Technology of Silicon and Caelite Ceiling in Light Steel
- Construction process: ?? Bracelet → Striper Slot → Install keel → Install calcium silicate board
- Q:theirs a drop ceiling in my friends house in his basement and he wants to install recessed lights and raise the ceilings height .anyone know how?
- If you want to do the beer signs and whatever else you will need something to screw them to that will hold them up. I suggest some plywood might suit your needs, specifically T1-11 for its texture and durability and resistance to moisture (1/2.) The texture says different by itself. It can also hold paint or be stained as if outdoors (where it is often used as a siding.) The durability and strength are needed to suspend whatever you hang to it. It will also fill in the space between the signs. This will give you the varied texture look you are considering. As for moisture even though you may not get any from the concrete walls you still need to worry about spills from above. Since T1-11 is made for exterior use it will be an advantage for your use.
- Q:doing a report for school !
- Often, a plan is drawn in grid form. Each square of the grid is equal to 3', or something similar. That type of plan is much easier to work with, since the page is not covered with dimensions. If a particular feature, such as a wall, is not located on a grid line, there will be a dimension from the grid line to locate it. The suspension system for a dropped ceiling is also called the grid. Main runners are spaced every 4', then a system of tees is used to divide the ceiling into a grid of 2' x 2' or 2' x 4' spaces. Light fixtures and HVAC vents are made in sizes to fit in the grid. Hope this helps you with your project.
- Q:Home decoration with wood keel good or light steel keel good
- Specifically to see what kind of top hanging, if it is pvc wood keel of course, if it is gypsum board, of course, light steel keel. Integrated ceiling.
- Q:Light steel keel top ten are what
- Thickness, zinc content,
- Q:100 * 30 * 20 * 0.8 light steel keel refers to what it means
- Should be J-type unilateral keel, as the wall of the dragon keylone and CH-keel (vertical keel) matching.
- Q:Light steel keel more than how high is not allowed to use? What are the requirements within the permissible range?
- Light steel keel wall height can not exceed six meters, As for the distance, it is useful for sixty centimeters in the past, but it is 40 centimeters now, but it is thirty centimeters if we perform standard according to national building interior decoration.
- Q:National norms Light steel keel wall can not do high? What is it?
- It is recommended to go online to find information
1. Manufacturer Overview |
|
|---|---|
| Location | Hebei, China |
| Year Established | 2003 |
| Annual Output Value | Above US$ 10 Million |
| Main Markets | Mid East; South America; Southeast Asia; |
| Company Certifications | ISO 9001:2000 |
2. Manufacturer Certificates |
|
|---|---|
| a) Certification Name | |
| Range | |
| Reference | |
| Validity Period | |
3. Manufacturer Capability |
|
|---|---|
| a)Trade Capacity | |
| Nearest Port | Tianjin |
| Export Percentage | 80% - 90% |
| No.of Employees in Trade Department | 10 People |
| Language Spoken: | English; Chinese; |
| b)Factory Information | |
| Factory Size: | 30,000 square meters |
| No. of Production Lines | 25 LINES |
| Contract Manufacturing | OEM Service Offered; Design Service Offered |
| Product Price Range | Average; Low |
Send your message to us
High Quality Ceiling Grids
- Loading Port:
- Tianjin Port
- Payment Terms:
- TT or L/C
- Min Order Qty:
- 1X20'FCL pc
- Supply Capability:
- 26 Ton/Tons Per Day pc/month
OKorder Service Pledge
OKorder Financial Service
Similar products
New products
Hot products
Related keywords
