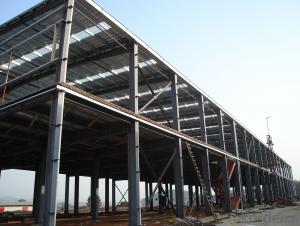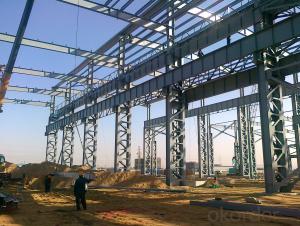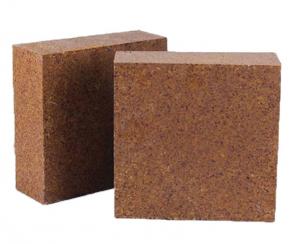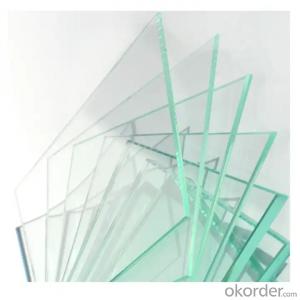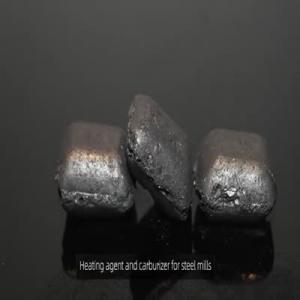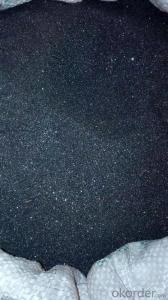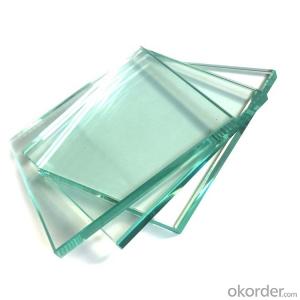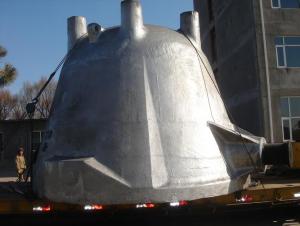High Quality Light Steel Structure/
- Loading Port:
- China Main Port
- Payment Terms:
- TT OR LC
- Min Order Qty:
- -
- Supply Capability:
- -
OKorder Service Pledge
OKorder Financial Service
You Might Also Like
Steel Structure Building
1.the connection method of steel structure:
welding connection or bolt connection
2.Steel structure design common norms are as follows:
"Steel Design Code" (GB50017-2003)
"Cold-formed steel structure technical specifications" (GB50018-2002)
"Construction Quality Acceptance of Steel" (GB50205-2001)
"Technical Specification for welded steel structure" (JGJ81-2002, J218-2002)
"Technical Specification for Steel Structures of Tall Buildings" (JGJ99-98)
3.The characteristics of steel
Light weight steel structure
Higher reliability of steel work
Steel anti-vibration (earthquake), impact and good
Steel structure for a higher degree of industrialization
Steel can be assembled quickly and accurately
Large steel interior space
Likely to cause sealing structure
Steel corrosive
Poor fire-resistant steel
Recyclable steel
Steel shorter duration
4.Commonly used steel grades and performance of steel
Carbon structural steel: Q195, Q215, Q235, Q255, Q275, Q345,etc.
High-strength low-alloy structural steel
Quality carbon structural steel and alloy structural steel
Special purpose steel
5.Market:
Products have been all over the country more than 20 provinces, municipalities and autonomous regions, and have been exported to Europe, North America, the Middle East, Africa, Asia and other countries and regions, the widespread use
- Q:How are steel structures designed to resist blast or impact loads?
- Steel structures are designed to resist blast or impact loads by employing various design strategies and materials. The design process includes considering the specific blast or impact scenario, calculating the expected load and energy transfer, and using advanced computer simulations and analysis tools. To resist blast loads, steel structures are often designed to be robust and ductile. This involves utilizing structural elements with high strength and stiffness, such as steel columns, beams, and braces. The connections between these elements are carefully designed to ensure their integrity and prevent progressive collapse. Additionally, blast-resistant design principles include minimizing the use of glass windows, incorporating blast-resistant facade systems, and implementing protective measures like blast walls or barriers. For impact loads, steel structures are designed to absorb and distribute the applied forces. This is achieved through the careful selection of materials and structural configurations. Steel members with high energy absorption capacity, such as steel plates or composite materials, may be used. The design may also incorporate sacrificial elements or impact-resistant coatings to further enhance protection. Overall, steel structures are designed to resist blast or impact loads by combining robustness, ductility, and energy absorption capabilities, ensuring the safety and integrity of the structure and its occupants.
- Q:How are steel structures designed to resist impact forces?
- Steel structures are designed to resist impact forces through several methods. Firstly, engineers consider the anticipated impact loads and design the structure with a suitable factor of safety to ensure it can withstand these forces. They also incorporate features like redundancy, which means using multiple load paths to distribute the impact forces and prevent localized failure. Additionally, steel structures can be designed with energy-absorbing mechanisms such as dampers or buffers to dissipate and minimize the impact forces. Finally, the selection of appropriate materials and their arrangement in the structure plays a crucial role in enhancing its impact resistance. Overall, a combination of these design techniques ensures that steel structures can effectively withstand and resist impact forces.
- Q:How are steel structures used in parking garages and carports?
- Steel structures are commonly used in parking garages and carports due to their durability and strength. Steel provides a reliable framework that can support heavy loads, ensuring the safety of vehicles and people. It allows for the construction of large open spaces without the need for excessive columns or support walls, maximizing the usable area. Additionally, steel structures are resistant to weather conditions and require minimal maintenance, making them ideal for outdoor applications like parking garages and carports.
- Q:How are steel structures used in the construction of oil and gas refineries?
- Steel structures are extensively used in the construction of oil and gas refineries due to their durability, strength, and versatility. They are utilized in various aspects of refinery construction, including the assembly of storage tanks, piping systems, processing units, and support structures. Steel's high load-bearing capacity allows for the construction of large storage tanks, while its resistance to corrosion ensures longevity in harsh refinery environments. Additionally, steel structures can be easily fabricated, erected, and modified, making them ideal for the dynamic requirements of refineries.
- Q:What are the key considerations in the design of steel roof structures?
- When designing steel roof structures, it is essential to take into account several important factors. These factors are crucial in ensuring the safety, durability, and functionality of the roof. To begin with, one must consider the load-bearing capacity of the steel roof structure. This involves calculating the maximum weight that the roof will have to support. This weight includes the roof itself, any equipment or machinery that will be installed on the roof, as well as potential live loads like snow or wind. By accurately determining the load-bearing capacity, one can select the appropriate size and thickness of the steel members to maintain structural integrity. Another aspect to consider is the span length and overall layout of the roof. Span length refers to the distance between the support points of the roof structure. The layout should be carefully planned to optimize the use of steel members and minimize potential weak points. Properly designing the span length and layout allows the roof to efficiently distribute loads and minimize the risk of structural failure. The choice of steel materials and coatings is also an important consideration. Steel used in roof structures should have high strength and corrosion resistance, as it will be exposed to various weather conditions over its lifespan. Coatings like galvanization or paint can provide an extra layer of protection against corrosion. The selection of steel materials and coatings should be based on the specific environmental conditions of the building's location. In addition to structural and material considerations, the design of steel roof structures should also take into account aesthetics and architectural requirements. The roof design should complement the overall building design and may need to meet specific architectural standards or regulations. This includes aspects like the slope of the roof, choice of roofing materials, and any design features or elements that need to be incorporated. Lastly, during the design phase, one must also consider the construction process and installation of the steel roof structure. The design should be practical and feasible to construct, taking into account factors like ease of fabrication, transportation, and on-site assembly. This ensures an efficient and cost-effective construction process. In summary, the design of steel roof structures requires careful consideration of load-bearing capacity, span length and layout, choice of materials and coatings, aesthetics and architectural requirements, as well as the construction process. By addressing these considerations, designers can create steel roof structures that are safe, durable, and functional, meeting the specific needs of the building and its occupants.
- Q:How are steel structures designed to be resistant to blast and explosion loads?
- Various strategies and design considerations can be utilized in order to enhance the blast and explosion resistance of steel structures. To begin with, the careful selection of materials and their properties plays a crucial role. Steel, known for its remarkable strength and ductility, is an ideal choice for blast-resistant structures. The incorporation of high-strength steel grades can augment the load-bearing capacity of the structure and bolster its resistance against blast forces. Moreover, the structural design itself significantly contributes to enhancing resistance. Blast-resistant design principles revolve around engineering structures that can endure the immense pressure and dynamic loads produced by explosions. This can be achieved by utilizing sturdy structural connections, such as welding or high-strength bolts, to ensure the integrity and stability of the structure. Additionally, the configuration and layout of the steel structure can greatly influence its blast resistance. By integrating blast-resistant features, such as reinforced walls, blast-resistant windows, and blast-resistant doors, the structure can better withstand the impact of an explosion. The design should also take into consideration the potential for progressive collapse, guaranteeing that the structure remains intact and prevents the propagation of failure in the event of a blast. Furthermore, the utilization of protective systems can further enhance the blast resistance of steel structures. Applying blast-resistant coatings or cladding to the structure can absorb and dissipate the energy generated by an explosion. These protective systems act as sacrificial layers, mitigating the effects of the blast on the underlying steel structure. Lastly, computer simulations and advanced analysis techniques, such as finite element analysis, can be employed to predict and evaluate the behavior of the structure under blast loads. These tools enable engineers to optimize the design and improve the blast resistance of steel structures by identifying potential weaknesses and areas of concern. In conclusion, by considering a combination of material selection, structural design considerations, incorporation of blast-resistant features, use of protective systems, and advanced analysis techniques, steel structures can be designed to withstand blast and explosion loads. This comprehensive approach ensures the safety and integrity of steel structures in the event of an explosion.
- Q:How are steel beams and columns connected in a steel structure?
- Steel beams and columns in a steel structure are typically connected using a variety of methods such as welding, bolting, or a combination of both. Welding involves permanently joining the beams and columns by melting and fusing the steel together, while bolting involves using high-strength bolts to connect the beams and columns securely. These connections ensure the stability and strength of the steel structure, allowing it to withstand various loads and forces.
- Q:How are steel structures used in historical renovations and restorations?
- Steel structures are often used in historical renovations and restorations to provide structural support and reinforcement to existing buildings. These structures are typically hidden within the walls, floors, or ceilings, allowing the historical aesthetics of the building to be preserved while ensuring its stability and safety. One of the main benefits of using steel structures in historical renovations is their strength and durability. Steel is known for its ability to bear heavy loads, making it an ideal material for supporting aging or weakened structures. By incorporating steel beams or columns, architects and engineers can distribute the weight of the building more effectively, preventing further deterioration and potential collapse. Another advantage of steel structures in historical renovations is their flexibility and versatility. Steel can be fabricated into various shapes and sizes, allowing it to adapt to the unique architectural features of historical buildings. This means that even intricate and delicate designs can be supported without compromising the building's historical integrity. Furthermore, steel structures can help to address common issues found in older buildings, such as sagging floors, cracked walls, or leaning structures. By strategically placing steel elements, these problems can be rectified, ensuring the longevity of the building and preventing further damage. In addition to their structural benefits, steel structures also offer advantages in terms of fire resistance and sustainability. Steel is a non-combustible material, which can help protect historical buildings from fire hazards. Moreover, steel is highly recyclable, making it an environmentally friendly choice for renovations and restorations. Overall, steel structures play a crucial role in historical renovations and restorations by providing the necessary support, strength, and flexibility required to preserve and enhance these architectural treasures. They enable the preservation of historical aesthetics while ensuring the safety, stability, and longevity of the buildings for future generations to appreciate and enjoy.
- Q:How are steel structures designed to resist earthquakes?
- Steel structures are designed to resist earthquakes by incorporating various features and design principles. These include using flexible connections and joints to allow the structure to absorb and dissipate seismic energy, using bracing systems to increase stiffness and reduce deformations, implementing base isolation or damping systems to minimize the transfer of earthquake forces, and designing for redundancy and ductility to ensure that the structure can withstand and redistribute forces during an earthquake. Additionally, rigorous analysis and testing are conducted to ensure that the steel structure can withstand the expected seismic forces and meet the necessary safety standards.
- Q:What are the requirements for designing steel sports facilities?
- The requirements for designing steel sports facilities typically include factors such as structural stability, durability, flexibility, and cost-effectiveness. Steel structures must be designed to withstand the loads and forces generated by the sports activities and the potential impact from athletes and equipment. They should also be resistant to weather conditions, corrosion, and wear and tear over time. Additionally, the design should incorporate flexibility to accommodate future modifications or expansions. Lastly, the overall cost of the steel sports facility, including construction, operation, and maintenance, should be considered to ensure it is economically viable.
1. Manufacturer Overview |
|
|---|---|
| Location | |
| Year Established | |
| Annual Output Value | |
| Main Markets | |
| Company Certifications | |
2. Manufacturer Certificates |
|
|---|---|
| a) Certification Name | |
| Range | |
| Reference | |
| Validity Period | |
3. Manufacturer Capability |
|
|---|---|
| a)Trade Capacity | |
| Nearest Port | |
| Export Percentage | |
| No.of Employees in Trade Department | |
| Language Spoken: | |
| b)Factory Information | |
| Factory Size: | |
| No. of Production Lines | |
| Contract Manufacturing | |
| Product Price Range | |
Send your message to us
High Quality Light Steel Structure/
- Loading Port:
- China Main Port
- Payment Terms:
- TT OR LC
- Min Order Qty:
- -
- Supply Capability:
- -
OKorder Service Pledge
OKorder Financial Service
Similar products
New products
Hot products
Related keywords
