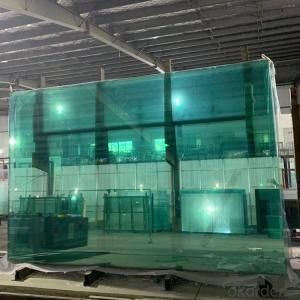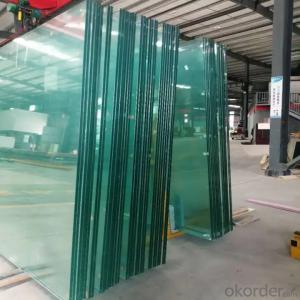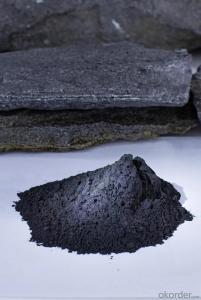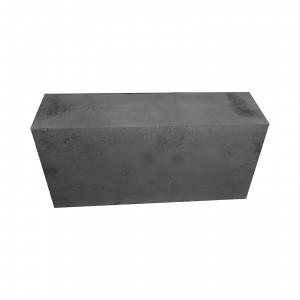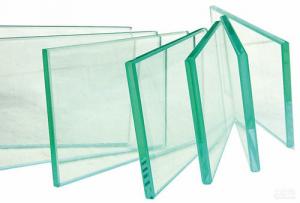Steel Building Construction
- Loading Port:
- Tianjin Port
- Payment Terms:
- TT or LC
- Min Order Qty:
- 1 set m.t.
- Supply Capability:
- 5000MTONS/ Month m.t./month
OKorder Service Pledge
OKorder Financial Service
You Might Also Like
Specifications of steel building construction
Project type: Center building, high-rise building, office building and shopping mall
Building area: 540000 sqm
Height: 206m
Steel material: Q345B
Steel dosage: 25000 t
Structure type: Box column-frame beam, support structure;
The biggest steel plate thickness: 100 mm
|
Grade |
Chemical compositions | ||||
|
C |
Mn |
MAXIMUM(≤) | |||
|
Si |
S |
P | |||
|
Q345B |
≤0.2 |
1.00-1.60 |
0.55 |
0.04 |
0.04 |
|
Mechanical Properties | |||||
|
Yield point |
tensile strength |
Elongation | |||
|
16mm max |
16-40mm | ||||
|
345 |
325 |
470-630 |
21 | ||
1. GB standard material
2. High Structural safety and reliability
3. The production can reach GB/JIS/ISO/ASME standard
Packaging & Delivery of steel building construction
1. According to the project design and the component size, usually the main component parts are nude packing and shipped by bulk vessel. And the small parts are packed in box or suitable packages and shipped by containers.
2. This will be communicated and negotiated with buyer according to the design.
Engineering Design Software of steel building construction
Tekla Structure \ AUTO CAD \ PKPM software etc
⊙Complex spatial structure project detailed design
⊙Construct 3D-model and structure analysis. ensure the accuracy of the workshop drawings
⊙Steel structure detail ,project management, automatic Shop Drawing, BOM table automatic generation system.
⊙Control the whole structure design process, we can obtain higher efficiency and better results
Technical support of steel building construction
|
Worker |
Rate of frontline workers with certificate on duty reaches 100% |
|
Welder |
186 welders got AWS & ASME qualification 124 welders got JIS qualification 56 welders got DNV &BV qualification |
|
Technical inspector |
40 inspectors with UT 2 certificate 10 inspectors with RT 2 certificate 12 inspectors with MT 2 certificate 3 inspectors with UT3 certificate |
|
Engineer |
21 engineers with senior title 49 engineers with medium title 70 engineers with primary title. 61 First-Class Construction Engineers 182 Second-Class Construction Engineers |
|
International certification |
10 engineers with International Welding engineer, 8 engineers with CWI. |
Production Flow of steel structure/steel frame/steel construction
Material preparation—cutting—fitting up—welding—component correction—rust removal—paint coating—packing—to storage and transportation (each process has the relevant inspection)
Usage/Applications of steel structure/steel frame/steel construction
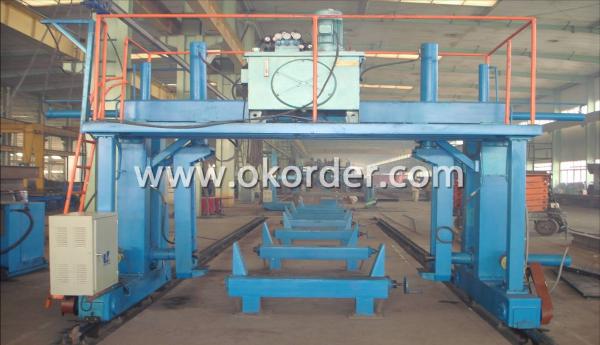
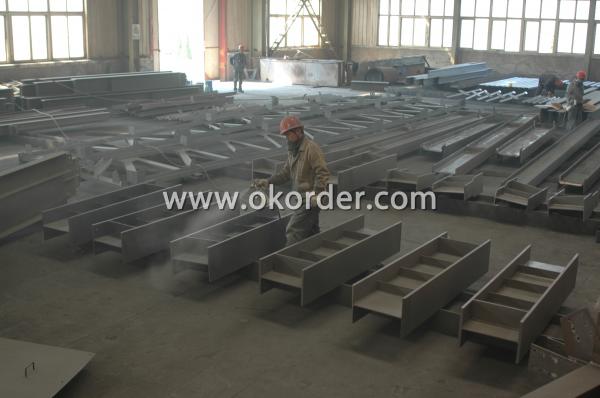
*Characters of Structure Steel
1. Steel is characterized by high strength, light weight, good rigidity, strong deformation capacity, so it is suitable for construction of large-span, super high and super-heavy buildings particularly;
2. It with good homogeneous and isotropic, is an ideal elastomer which perfectly fits the application of general engineering;
3. The material has good ductility and toughness, so it can have large deformation and it can well withstand dynamic loads;
4. Steel structure’s construction period is short;
5. Steel structure has high degree of industrialization and can realize-specialized production with high level of mechanization.
*Steel structure application
1. Heavy industrial plants: relatively large span and column spacing; with a heavy duty crane or large-tonnage cranes; or plants with 2 to 3 layers cranes; as well as some high-temperature workshop should adopt steel crane beams, steel components, steel roof, steel columns, etc. up to the whole structure.
2. Large span structure: the greater the span of the structure, the more significant economic benefits will have by reducing the weight of the structure
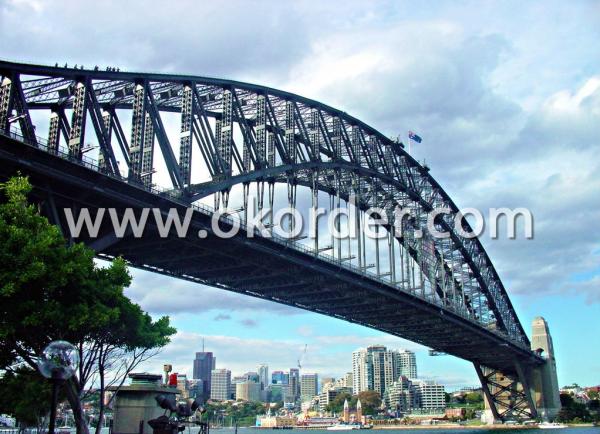
3. Towering structures and high-rise buildings: the towering structure, including high-voltage transmission line towers, substation structure, radio and television emission towers and masts, etc. These structures are mainly exposed to the wind load. Besides of its light weight and easy installation, structure steel can bring upon with more economic returns by reducing the wind load through its high-strength and smaller member section.
4. Structure under dynamic loads: As steel with good dynamic performance and toughness, so it can be used directly to crane beam bearing a greater or larger span bridge crane
5. Removable and mobile structures: Structure Steel can also apply to movable Exhibition hall and prefabricated house etc by virtue of its light weight, bolt connection, easy installation and uninstallation. In case of construction machinery, it is a must to use structure steel so as to reduce the structural weight.
6. Containers and pipes: the high-pressure pipe and pipeline, gas tank and boiler are all made of steel for the sake of its high strength and leakproofness
7. Light steel structure: light steel structures and portal frame structure combined with single angle or thin-walled structural steel with the advantages of light weight, build fast and steel saving etc., in recent years has been widely used.
8. Other buildings: Transport Corridor, trestle and various pipeline support frame, as well as blast furnaces and boilers frameworks are usually made of steel structure.
All in all, according to the reality, structure steel is widely used for high, large, heavy and light construction.
- Q:What are the common methods of protecting steel structures from fire?
- There are multiple strategies commonly employed to safeguard steel structures against fire. One widely utilized approach is the application of fire-resistant coatings or paints, which create a protective barrier on the steel's surface to prevent it from attaining high temperatures during a fire. The coatings can be layered for enhanced efficacy. Another technique involves the use of fireproofing materials like intumescent paints or sprays. When exposed to elevated temperatures, these materials expand and form an insulating layer that retards heat transfer to the steel structure. Intumescent materials are often employed in areas where aesthetics are crucial, as they can be discreetly concealed behind decorative finishes. Fireproofing can also be achieved through the utilization of fire-resistant insulation. This entails encasing the steel structure with insulating materials like mineral wool or ceramic fibers, which establish a barrier that impedes the transfer of heat to the steel, thereby shielding it from fire-related harm. Additionally, active fire suppression systems can be installed to protect steel structures. These systems encompass fire sprinklers that swiftly extinguish fires by discharging water or other fire-suppressing agents. Fire detectors and alarms are also commonly employed to provide early fire detection, facilitating prompt action. In conclusion, safeguarding steel structures from fire necessitates a combination of passive and active fire protection measures. These methods aim to minimize potential fire damage and ensure the safety of the structure's occupants.
- Q:What are the considerations for the fire protection of steel structures?
- There are several considerations for the fire protection of steel structures. Firstly, it is important to understand the fire resistance rating required for the specific building and its intended use. This rating determines the level of fire protection needed for the steel structure. Secondly, the type of fire protection system must be chosen, which can include passive fire protection techniques like intumescent coatings or fire-resistant boards, or active fire protection systems like sprinklers or fire suppression systems. Thirdly, the design and construction of the steel structure should incorporate fire safety measures such as proper compartmentation, adequate escape routes, and fire-resistant materials for walls, floors, and ceilings. Regular maintenance and inspection of the fire protection systems are also crucial to ensure their effectiveness. Overall, the considerations for fire protection of steel structures involve understanding the required fire resistance rating, choosing the appropriate fire protection system, incorporating fire safety measures in the design and construction, and ensuring regular maintenance and inspection.
- Q:What are the considerations for designing steel grandstands and bleachers?
- When designing steel grandstands and bleachers, there are several important considerations that need to be taken into account. These considerations include structural integrity, safety regulations, accessibility, seating capacity, cost-effectiveness, and aesthetics. First and foremost, the structural integrity of the steel grandstands and bleachers is of utmost importance. The design must be able to withstand the loads imposed by the seating capacity, spectators, and any potential dynamic loads such as wind or seismic activity. The steel structure should be carefully engineered to ensure stability and durability, avoiding any risks of collapse or structural failure. Safety regulations are another crucial aspect of the design process. The grandstands and bleachers must meet all local building codes and safety standards. This includes ensuring proper guardrails, handrails, and steps, as well as providing adequate emergency exits and accessibility for people with disabilities. Fire safety measures must also be incorporated into the design, such as fire-resistant materials and clear evacuation routes. Accessibility is an important consideration to ensure that the grandstands and bleachers can be safely and easily accessed by all spectators. This includes providing ramps, elevators, and designated seating areas for individuals with mobility impairments. The design should also consider sightlines and acoustics to optimize the viewing experience for all attendees. Seating capacity is another key consideration when designing steel grandstands and bleachers. The layout and arrangement of seats should be carefully planned to maximize the number of spectators that can be accommodated, while still providing sufficient legroom and comfort. This requires balancing the desire for increased capacity with the need for adequate spacing between seats and aisles. Cost-effectiveness is also an important factor in the design process. The materials used, such as the type of steel, should be chosen to provide a balance between cost and performance. The construction methods and techniques should also be efficient and cost-effective, without compromising safety or quality. Lastly, aesthetics play a significant role in the design of steel grandstands and bleachers. The design should be visually appealing, blending in with the surrounding environment and architectural style. The choice of colors, finishes, and overall design should enhance the overall aesthetic appeal of the structure. In conclusion, designing steel grandstands and bleachers requires careful consideration of structural integrity, safety regulations, accessibility, seating capacity, cost-effectiveness, and aesthetics. By addressing these considerations, a well-designed steel grandstand or bleacher can provide a safe, comfortable, and enjoyable experience for spectators.
- Q:What are the considerations when designing steel structures for food processing facilities?
- When designing steel structures for food processing facilities, several considerations need to be taken into account. Firstly, hygiene is of utmost importance in these facilities, so the materials used should be resistant to corrosion and easy to clean. Stainless steel is often preferred due to its non-porous surface and resistance to bacterial growth. Another consideration is the structural integrity of the steel components. Food processing facilities often require heavy equipment and machinery, so the steel structure should be able to support their weight and withstand any dynamic loads. Proper structural analysis and design must be carried out to ensure the safety and stability of the facility. Additionally, the layout and design of the steel structure should facilitate efficient workflow and minimize cross-contamination risks. This involves considering the placement of equipment, walkways, and separation of different processing areas to maintain proper food safety protocols. Lastly, compliance with regulatory standards and guidelines is essential. Food processing facilities are subject to rigorous regulations and inspections to ensure the safety and quality of the processed food. The design of the steel structure should align with these standards and incorporate necessary features such as proper ventilation, drainage, and waste management systems. Overall, designing steel structures for food processing facilities requires careful consideration of hygiene, structural integrity, workflow efficiency, and regulatory compliance to ensure a safe and efficient facility for food processing operations.
- Q:What are the design considerations for steel manufacturing plants?
- There are several important factors to consider when designing steel manufacturing plants. These factors include: 1. Site Selection: The plant's location is crucial and should be chosen based on factors such as proximity to raw materials, availability of utilities and transportation infrastructure, and potential environmental impacts. 2. Layout and Flow: Careful planning of the plant's layout is necessary to ensure efficient material flow and minimize movement of workers and equipment. Optimizing the arrangement of production lines, storage areas, and support services is essential for smooth operations. 3. Equipment Selection: The selection of equipment plays a vital role in steel manufacturing plants. The chosen equipment should be capable of handling the required production capacity, be energy-efficient, and comply with safety and environmental regulations. 4. Safety and Environmental Considerations: Safety is of utmost importance in steel manufacturing plants due to the presence of heavy machinery and high temperatures. Adequate safety measures should be implemented to protect workers from potential hazards. Additionally, incorporating environmental considerations, such as air and water pollution control systems, is necessary to minimize the impact on the surrounding environment. 5. Energy Efficiency: Steel manufacturing is an energy-intensive process. Therefore, it is essential to consider energy-efficient technologies and practices to reduce energy consumption and minimize greenhouse gas emissions. This can include using energy-efficient equipment, implementing waste heat recovery systems, and employing energy management strategies. 6. Maintenance and Accessibility: The plant's design should consider ease of maintenance and accessibility for workers. Providing sufficient space for regular maintenance activities and easy access to equipment for repairs or replacements is important. 7. Scalability and Flexibility: Designing steel manufacturing plants with future expansion and changes in mind is crucial. The layout and infrastructure should allow for easy scalability and flexibility to accommodate changes in production capacity, product types, or technology upgrades. 8. Regulatory Compliance: Steel manufacturing plants must comply with various regulations and standards related to safety, environmental impact, emissions, and labor practices. The design should incorporate these regulations and ensure that the plant operates within legal boundaries. By considering these design factors, steel manufacturing plants can be efficiently and safely designed, ensuring optimal production capacity, minimal environmental impact, and compliance with regulations.
- Q:How are steel structures designed for power plants and industrial facilities?
- Steel structures for power plants and industrial facilities are designed through a rigorous engineering process that takes into account various factors such as the type of facility, load requirements, safety regulations, and environmental conditions. Designers use advanced computer-aided design (CAD) software to create detailed structural models, considering factors like the structural integrity, strength, and stability of the steel components. The design process also involves an analysis of potential risks, such as seismic activity and extreme weather conditions, to ensure the structures can withstand such events. Additionally, considerations are made for efficient space utilization, ease of maintenance, and future expansion or modifications. Overall, the design of steel structures for power plants and industrial facilities involves a comprehensive approach that prioritizes safety, functionality, and long-term durability.
- Q:How are steel piles driven into the ground?
- Steel piles are driven into the ground using a hydraulic hammer, also known as a pile driver. The hammer is attached to the top of the steel pile, and it repeatedly strikes the pile with a high amount of force. This force drives the pile into the ground until it reaches the desired depth and provides stability for various structures, such as buildings and bridges.
- Q:What are the safety considerations for steel structures during construction?
- Some of the safety considerations for steel structures during construction include proper training and equipment for workers, ensuring structural stability during erection, implementing fall protection measures, conducting regular inspections for potential hazards, adhering to proper lifting and rigging techniques, and following all relevant safety codes and regulations. It is crucial to prioritize safety at every stage of construction to minimize the risk of accidents or injuries.
- Q:How do steel structures contribute to the overall energy efficiency of a building?
- Steel structures can contribute significantly to the overall energy efficiency of a building in several ways. Firstly, steel is a highly durable and long-lasting material, which means that steel structures require minimal maintenance and replacement over time. This durability reduces the energy consumption associated with repairs and replacements, ultimately increasing the overall energy efficiency of the building. Additionally, steel is a lightweight material compared to other construction materials like concrete or wood. This lightweight characteristic allows for more efficient transportation and installation, reducing the energy consumption associated with construction processes. The use of steel structures also allows for greater flexibility in design and construction, enabling architects and engineers to optimize energy efficiency by incorporating features such as large windows for natural lighting and ventilation. Furthermore, steel structures have excellent thermal properties. They have a high thermal conductivity, which means they can efficiently transfer heat and cold across the building. This property allows for better temperature regulation and energy management within the building. Steel structures can be designed to incorporate insulation materials effectively, reducing heat loss during winter and heat gain during summer. With proper insulation, the energy required for heating and cooling can be significantly reduced, leading to increased energy efficiency. Moreover, steel is a recyclable material, and its production process has become more environmentally friendly over the years. The recycling of steel reduces the need for raw material extraction and the energy-intensive process of steel production from scratch. This contributes to the overall energy efficiency of a building by reducing the embodied energy and carbon footprint associated with construction. In conclusion, steel structures contribute to the overall energy efficiency of a building through their durability, lightweight nature, thermal properties, and recyclability. By reducing the energy consumption required for maintenance, transportation, heating, and cooling, steel structures can help create more sustainable and energy-efficient buildings.
- Q:What is the role of steel in high-rise building construction?
- The role of steel in high-rise building construction is crucial and multifaceted. Steel is widely used in the construction of high-rise buildings due to its strength, durability, and versatility. It possesses the necessary mechanical properties to withstand the immense vertical and horizontal loads experienced by tall structures. One of the primary roles of steel in high-rise construction is to provide structural support. Steel frames are commonly used to form the skeleton of the building, providing stability and strength. The high strength-to-weight ratio of steel allows the construction of tall, slender structures without excessive bulkiness. Steel columns and beams are used to transfer the weight of the building to the foundation, while steel braces and trusses help resist lateral forces such as wind and earthquakes. Additionally, steel is a highly ductile material, meaning it can bend and deform without breaking. This property is crucial in high-rise buildings as it allows the structure to absorb and dissipate energy during extreme events such as earthquakes, reducing the risk of collapse. Steel's flexibility also enables architects and engineers to design complex and innovative structures, pushing the boundaries of architectural possibilities. Furthermore, steel's fire resistance is another important factor in high-rise construction. Steel has a high melting point, making it more resistant to fire compared to other materials like wood or concrete. Additionally, steel can be protected with fire-resistant coatings, creating a barrier that slows down the spread of fire and provides valuable evacuation time. Apart from its structural role, steel is also used in various other aspects of high-rise building construction. It is commonly employed in the construction of elevators, staircases, and other components that require high load-bearing capacity. Steel's versatility allows for efficient and cost-effective prefabrication, reducing construction time and enabling faster completion of high-rise projects. In conclusion, the role of steel in high-rise building construction is vital. Its strength, durability, and versatility make it an ideal material for constructing tall structures. From providing structural support to ensuring fire resistance and enabling architectural innovation, steel plays a crucial role in ensuring the safety and success of high-rise buildings.
1. Manufacturer Overview |
|
|---|---|
| Location | SHANDONG,China |
| Year Established | 2008 |
| Annual Output Value | Above US$20 Billion |
| Main Markets | WEST AFRICA,INDIA,JAPAN,AMERICA |
| Company Certifications | ISO9001:2008;ISO14001:2004 |
2. Manufacturer Certificates |
|
|---|---|
| a) Certification Name | |
| Range | |
| Reference | |
| Validity Period | |
3. Manufacturer Capability |
|
|---|---|
| a)Trade Capacity | |
| Nearest Port | TIANJIN PORT/ QINGDAO PORT |
| Export Percentage | 0.6 |
| No.of Employees in Trade Department | 3400 People |
| Language Spoken: | English;Chinese |
| b)Factory Information | |
| Factory Size: | Above 150,000 square meters |
| No. of Production Lines | Above 10 |
| Contract Manufacturing | OEM Service Offered;Design Service Offered |
| Product Price Range | Average, High |
Send your message to us
Steel Building Construction
- Loading Port:
- Tianjin Port
- Payment Terms:
- TT or LC
- Min Order Qty:
- 1 set m.t.
- Supply Capability:
- 5000MTONS/ Month m.t./month
OKorder Service Pledge
OKorder Financial Service
Similar products
New products
Hot products
Related keywords















