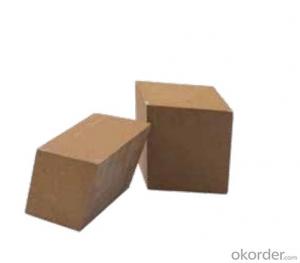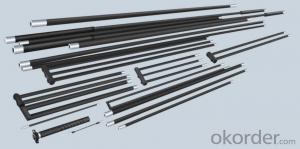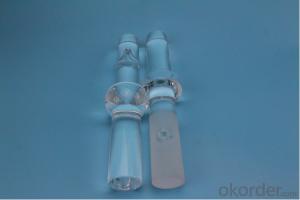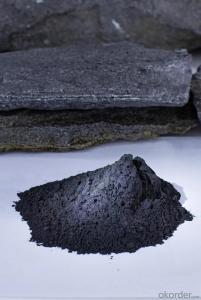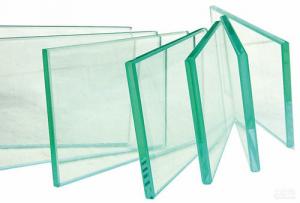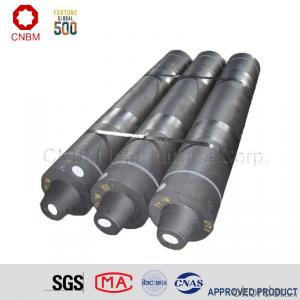Metal Building Steel Structure
- Loading Port:
- China Main Port
- Payment Terms:
- TT or LC
- Min Order Qty:
- 1000MTONS m.t.
- Supply Capability:
- 5000MTONS/MONTH m.t./month
OKorder Service Pledge
OKorder Financial Service
You Might Also Like
Specifications of metal building steel structure
Project type : business building steel structure(shopping mall)
Designer:P&T Group
Consultant : Manusell consultants
Structure type :Box, tube, complex spatial structure
Building area: 52600 square meters
Quantities: 5000 t
1. GB standard material
2. High Structural safety and reliability
3. The production can reach GB/JIS/ISO/ASME standard
Packaging & Delivery of metal building steel structure
1. According to the project design and the component size, usually the main component parts are nude packing and shipped by bulk vessel. And the small parts are packed in box or suitable packages and shipped by containers.
2. This will be communicated and negotiated with buyer according to the design.
Engineering Design Software of metal building steel structure
Tekla Structure \ AUTO CAD \ PKPM software etc
⊙Complex spatial structure project detailed design
⊙Construct 3D-model and structure analysis. ensure the accuracy of the workshop drawings
⊙Steel structure detail ,project management, automatic Shop Drawing, BOM table automatic generation system.
⊙Control the whole structure design process, we can obtain higher efficiency and better results
Technical support of metal building steel structure
|
Worker |
Rate of frontline workers with certificate on duty reaches 100% |
|
Welder |
186 welders got AWS & ASME qualification 124 welders got JIS qualification 56 welders got DNV &BV qualification |
|
Technical inspector |
40 inspectors with UT 2 certificate 10 inspectors with RT 2 certificate 12 inspectors with MT 2 certificate 3 inspectors with UT3 certificate |
|
Engineer |
21 engineers with senior title 49 engineers with medium title 70 engineers with primary title. 61 First-Class Construction Engineers 182 Second-Class Construction Engineers |
|
International certification |
10 engineers with International Welding engineer, 8 engineers with CWI. |
Production Flow of steel structure/metal building
Material preparation—cutting—fitting up—welding—component correction—rust removal—paint coating—packing—to storage and transportation (each process has the relevant inspection)
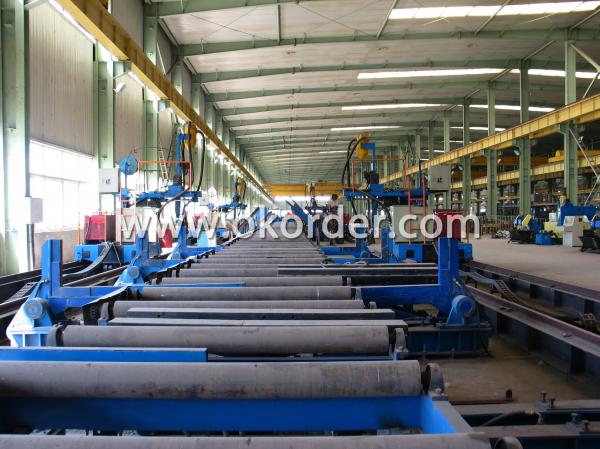 |
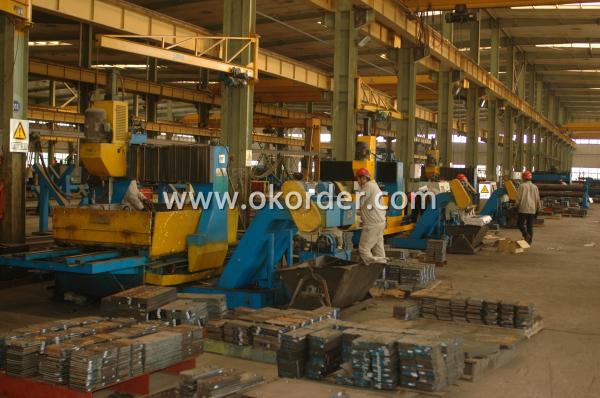 |
|
steel structure H-beam welding line |
steel structure cutting (blanking) |
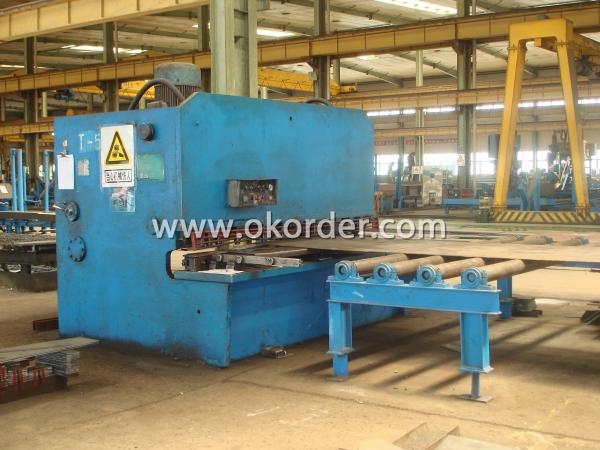 |
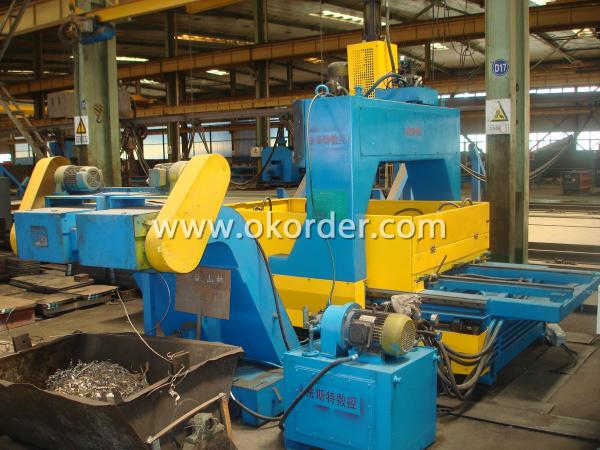 |
|
steel structure plate shearing machine |
steel structure drilling |
*Characters of Structure Steel
1. Steel is characterized by high strength, light weight, good rigidity, strong deformation capacity, so it is suitable for construction of large-span, super high and super-heavy buildings particularly;
2. It with good homogeneous and isotropic, is an ideal elastomer which perfectly fits the application of general engineering;
3. The material has good ductility and toughness, so it can have large deformation and it can well withstand dynamic loads;
4. Steel structure’s construction period is short;
5. Steel structure has high degree of industrialization and can realize-specialized production with high level of mechanization.
*Steel structure application
1. Heavy industrial plants: relatively large span and column spacing; with a heavy duty crane or large-tonnage cranes; or plants with 2 to 3 layers cranes; as well as some high-temperature workshop should adopt steel crane beams, steel components, steel roof, steel columns, etc. up to the whole structure.
2. Large span structure: the greater the span of the structure, the more significant economic benefits will have by reducing the weight of the structure
3. Towering structures and high-rise buildings: the towering structure, including high-voltage transmission line towers, substation structure, radio and television emission towers and masts, etc. These structures are mainly exposed to the wind load. Besides of its light weight and easy installation, structure steel can bring upon with more economic returns by reducing the wind load through its high-strength and smaller member section.
4. Structure under dynamic loads: As steel with good dynamic performance and toughness, so it can be used directly to crane beam bearing a greater or larger span bridge crane
5. Removable and mobile structures: Structure Steel can also apply to movable Exhibition hall and prefabricated house etc by virtue of its light weight, bolt connection, easy installation and uninstallation. In case of construction machinery, it is a must to use structure steel so as to reduce the structural weight.
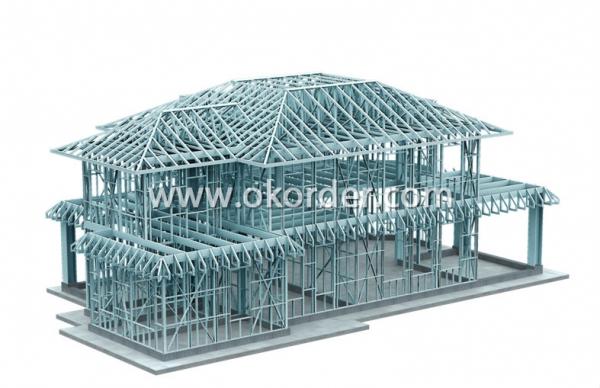
6. Containers and pipes: the high-pressure pipe and pipeline, gas tank and boiler are all made of steel for the sake of its high strength and leakproofness
7. Light steel structure: light steel structures and portal frame structure combined with single angle or thin-walled structural steel with the advantages of light weight, build fast and steel saving etc., in recent years has been widely used.
8. Other buildings: Transport Corridor, trestle and various pipeline support frame, as well as blast furnaces and boilers frameworks are usually made of steel structure.
All in all, according to the reality, structure steel is widely used for high, large, heavy and light construction.
- Q:What kind of material test is necessary for steel structure engineering?
- Steel structure engineering needs the steel structure raw material (steel plate) test, testing, welding test, welding seam without damaging the ball and a bolt ball test, fire coating test, deflection detection of these almost.
- Q:10 meters span, from 1 meters high slope, need to use the big beam? What size of steel is welded?
- How long m, single slope or double slope, a few m bays, columns high m, etc., data integrity
- Q:What are the different types of steel fabrication techniques used in structures?
- Steel fabrication techniques used in structures vary, each serving a specific purpose and offering unique advantages. 1. Welding is the most commonly utilized technique, joining metal pieces through heat and pressure. It creates strong and durable bonds and is frequently used to form joints in steel structures. 2. Cutting is another essential technique, involving the separation of steel plates or sections into desired shapes and sizes. Different methods, such as sawing, shearing, and plasma cutting, are employed based on steel thickness and type. 3. Bending is used to shape steel into curved or angled forms, commonly applied in creating beams, columns, and other structural elements. This can be achieved through heat application or specialized machines like press brakes. 4. Punching entails creating holes or indentations in steel plates or sections, often to establish connections or attach additional components. Manual or automated punching methods can be utilized. 5. Rolling is used to flatten or shape steel plates into cylindrical or spherical forms. This process involves the gradual shaping of metal by passing it through rollers. Rolling is commonly employed in producing pipes, tubes, and other curved steel components. 6. Forming encompasses versatile techniques like stamping, deep drawing, and extrusion. These methods are utilized to create complex shapes and profiles in steel, such as brackets, angles, and channels. 7. Assembly involves joining multiple steel components to construct larger structures. Techniques like bolting, riveting, and adhesive bonding are employed to connect different steel elements, ensuring overall stability and strength. These examples represent only a fraction of the steel fabrication techniques used in structures. The selection of techniques depends on project requirements, steel type, and desired outcomes. Skilled fabricators and engineers carefully choose and implement suitable techniques to ensure successful steel structure construction.
- Q:How are steel structures designed to withstand snow loads?
- Steel structures are designed to withstand snow loads through a combination of factors that ensure their strength and stability. Firstly, the design of the steel structure takes into account the anticipated snow loads in the specific geographic location where the structure will be built. This includes considering the snowfall intensity, duration, and other factors such as wind speed and direction, which can affect the distribution of snow on the structure. Next, engineers use specific design codes and standards that outline the minimum requirements for snow load design. These codes provide guidelines for determining the magnitude of the snow load that the structure needs to be designed for. For example, the International Building Code (IBC) in the United States specifies snow load requirements based on the location's snow load zone and the importance of the structure. Once the snow load requirements are determined, engineers apply various load combinations and design methods to calculate the forces that the snow load will exert on the structure. This includes considering the weight of the snow itself, as well as any impact or drift effects that may occur due to wind or other factors. These calculations help determine the necessary strength and stability of the structure to resist the snow loads. To further enhance the ability of the steel structure to withstand snow loads, engineers may incorporate additional design elements such as roof slope and pitch, which help shed snow more easily. They may also include features like snow guards or snow fences to prevent large amounts of snow from accumulating on specific areas of the structure. Overall, the design of steel structures to withstand snow loads involves a comprehensive analysis of the anticipated snow loads, application of design codes and standards, and implementation of appropriate design features. This ensures that the structure can safely support the weight of the snow and maintain its structural integrity under varying snow load conditions.
- Q:How are steel structures used in the construction of mixed-use developments and complexes?
- Steel structures are commonly used in the construction of mixed-use developments and complexes due to their versatility, strength, and cost-effectiveness. Steel can be easily shaped and fabricated into various structural elements, allowing for flexible floor plans and open spaces. Additionally, steel's high strength-to-weight ratio makes it ideal for supporting large spans and heavy loads, enabling the construction of multi-story buildings and expansive commercial spaces. Furthermore, steel structures are durable, resistant to fire and weathering, and require less maintenance over time. Overall, steel plays a crucial role in creating efficient and sustainable mixed-use developments and complexes.
- Q:What is the role of steel in the construction of high-rise buildings?
- Due to its exceptional strength and durability, steel plays a crucial role in the construction of high-rise buildings. It offers several key advantages as a structural material, making it the ideal choice for tall structures. Firstly, steel's high strength-to-weight ratio allows it to support heavy loads while remaining lightweight. This characteristic enables architects and engineers to design taller and more efficient buildings. The steel framework can withstand tremendous forces and pressures without compromising the overall stability of the structure. Additionally, steel's flexibility and ductility make it highly resistant to external factors that can affect the building's integrity. It can endure extreme weather conditions and absorb the energy generated by strong winds and earthquakes. This not only enhances the safety of the building but also reduces the need for additional reinforcement materials. Another advantage of steel in high-rise construction is its long-term durability. Steel structures are highly resistant to corrosion, significantly extending the lifespan of the building. Moreover, it is not susceptible to pests like termites, further enhancing its longevity. Furthermore, steel's versatility allows for faster construction times and increased design flexibility. Prefabricated steel components can be easily assembled on-site, reducing construction time and minimizing disruption to the surrounding area. This efficiency also translates into cost savings for developers, making steel an economically viable choice for high-rise buildings. In conclusion, steel plays a vital role in the construction of high-rise buildings. Its strength, durability, flexibility, and cost-effectiveness make it the ideal material for supporting tall structures, ensuring their safety, longevity, and efficient construction.
- Q:What are the disadvantages of steel structures?
- Some potential disadvantages of steel structures include: 1. Cost: Steel structures can be more expensive to construct compared to other materials like wood or concrete. 2. Corrosion: Without proper protection, steel structures are susceptible to corrosion, which can weaken the structure over time. 3. Fire Resistance: Although steel is inherently fire-resistant, high temperatures can cause it to lose strength rapidly, potentially compromising the structure's integrity in the event of a fire. 4. Flexibility: Steel structures are less flexible compared to other materials, making it challenging to modify or expand the structure in the future. 5. Environmental Impact: The production of steel involves significant energy consumption and carbon emissions, contributing to environmental concerns. 6. Thermal Conductivity: Steel has high thermal conductivity, meaning it can transfer heat quickly. This can lead to energy inefficiency in terms of heating or cooling the building. 7. Aesthetics: Some people may find the appearance of steel structures less visually appealing compared to other materials, affecting the building's aesthetic appeal.
- Q:How are steel structures designed for resisting dynamic loads?
- Steel structures are designed to resist dynamic loads through a combination of factors. Firstly, the design process takes into account the anticipated dynamic loads that the structure will be subjected to, such as wind, seismic activity, or vibrations. These loads are analyzed and quantified based on engineering principles and codes. To ensure the structural integrity and stability under dynamic loads, various design considerations are taken into account. One important aspect is the selection of appropriate materials and their properties, such as the strength and ductility of the steel. Steel with high yield strength and toughness is chosen to withstand dynamic loads and prevent brittle failure. The design also incorporates redundancy and reserve capacity to accommodate unexpected dynamic loads. This involves designing members and connections with additional strength and stiffness to ensure that the structure can safely handle dynamic loads without exceeding its limits. Structural engineers use advanced analysis techniques, such as finite element analysis, to simulate the behavior of the structure under dynamic loads. This allows them to identify potential weak areas or critical zones that may require additional reinforcement. The analysis also helps in optimizing the design by reducing unwanted vibrations or resonances that can cause excessive stresses on the structure. In addition to the design phase, construction practices play a crucial role in ensuring the resistance of steel structures to dynamic loads. Proper welding techniques, quality control, and inspections are essential to maintain the integrity of connections and prevent potential failure points. Overall, the design of steel structures for resisting dynamic loads involves a comprehensive approach that considers various factors, including load analysis, material selection, redundancy, advanced analysis techniques, and construction practices. By incorporating these considerations, engineers can ensure that steel structures are capable of safely withstanding dynamic loads throughout their service life.
- Q:What are the requirements for designing steel airports and terminals?
- The requirements for designing steel airports and terminals include a thorough understanding of structural engineering principles, knowledge of local building codes and regulations, expertise in airport design guidelines, and the ability to integrate various systems and technologies for efficient operations. Additionally, considerations such as durability, fire resistance, and sustainability are crucial in ensuring the safety and functionality of the facility.
- Q:What are the factors to consider when designing steel structures for mixed-use developments?
- When designing steel structures for mixed-use developments, several factors need to be considered. Firstly, the structural integrity and strength of the steel must be assessed to ensure it can support the various loads and functions of the development. The design should also consider the flexibility and adaptability of the steel structure to accommodate different uses and potential future modifications. Additionally, factors such as fire resistance, acoustic insulation, and sustainability should be taken into account to ensure the safety, comfort, and environmental efficiency of the development. Finally, the cost-effectiveness and feasibility of the steel design, including construction time and maintenance requirements, should also be considered for a successful mixed-use development.
1. Manufacturer Overview |
|
|---|---|
| Location | SHANDONG,China |
| Year Established | 2008 |
| Annual Output Value | Above US$20 Billion |
| Main Markets | WEST AFRICA,INDIA,JAPAN,AMERICA |
| Company Certifications | ISO9001:2008;ISO14001:2004 |
2. Manufacturer Certificates |
|
|---|---|
| a) Certification Name | |
| Range | |
| Reference | |
| Validity Period | |
3. Manufacturer Capability |
|
|---|---|
| a)Trade Capacity | |
| Nearest Port | TIANJIN PORT/ QINGDAO PORT |
| Export Percentage | 0.6 |
| No.of Employees in Trade Department | 3400 People |
| Language Spoken: | English;Chinese |
| b)Factory Information | |
| Factory Size: | Above 150,000 square meters |
| No. of Production Lines | Above 10 |
| Contract Manufacturing | OEM Service Offered;Design Service Offered |
| Product Price Range | Average, High |
Send your message to us
Metal Building Steel Structure
- Loading Port:
- China Main Port
- Payment Terms:
- TT or LC
- Min Order Qty:
- 1000MTONS m.t.
- Supply Capability:
- 5000MTONS/MONTH m.t./month
OKorder Service Pledge
OKorder Financial Service
Similar products
New products
Hot products
Related keywords














