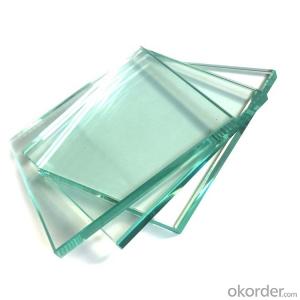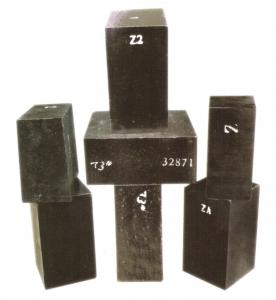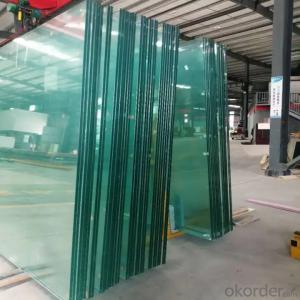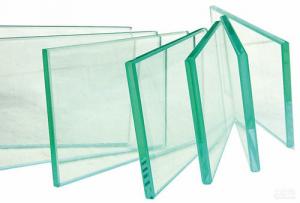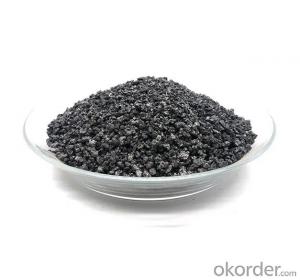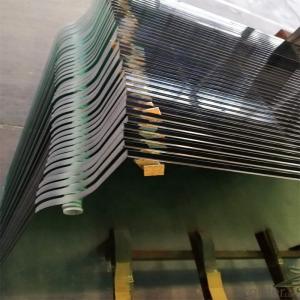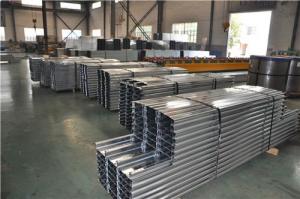superior quality low cost prefab cabin with good service
- Loading Port:
- China Main Port
- Payment Terms:
- TT OR LC
- Min Order Qty:
- -
- Supply Capability:
- -
OKorder Service Pledge
OKorder Financial Service
You Might Also Like
Prefabricated fast building systems from china with low cost
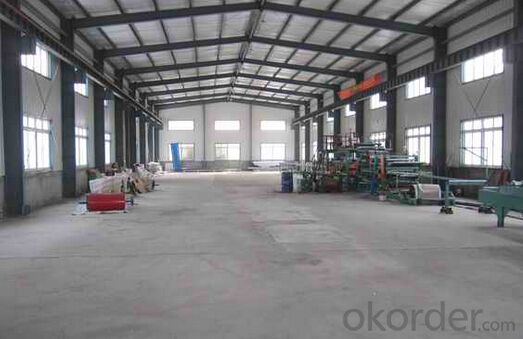
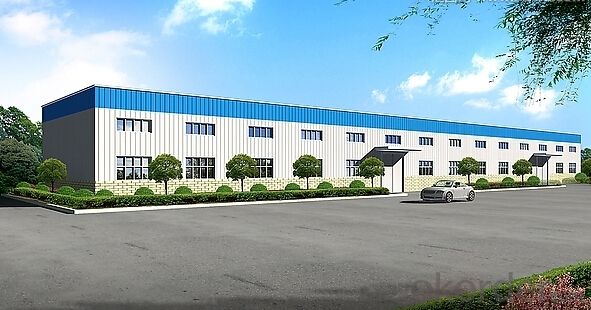
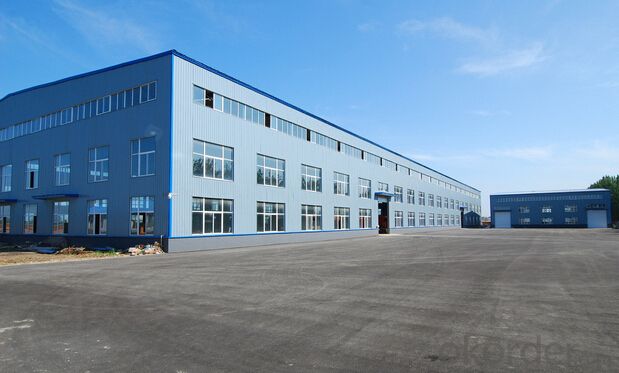
Specifications
fast building systems from china
1. high quality steel structure frame
2. low-price
3. easy to install
1. Why choose our building systems
1 More than 18 years’ experience
2 Light weight, high strength
3 Wide span: single span or multiple spans
4 Fast construction, easy installation and maintance
5 Low cost
6 Stable structure, earthquake proofing, water proofing, energy conserving and environmental protection
7 Long term service life: more than 50 years
2. Our building systems description
Our industral shed is an pre-engineered steel structure which is formed by the main steel framework linking up H section, Z section, and Csection steel components, roof and walls using a variety of panels. The steel workshop building is widely used for the large-scale workshop, warehouse, office building, steel shed, aircraft hangar etc.
- Q:How are steel structures used in the construction of art galleries?
- Steel structures are used in the construction of art galleries for a variety of reasons. Firstly, steel is known for its strength and durability, making it an ideal material for supporting large and heavy artworks, as well as the overall structure of the gallery. Steel beams and columns can provide the necessary strength to support the weight of the artworks and ensure their safety. Additionally, steel structures allow for greater flexibility in design and construction. Steel can be easily shaped and fabricated to create intricate architectural features, such as curved walls or expansive open spaces, which are often desired in art galleries to create a visually appealing and functional environment for exhibiting artwork. Moreover, steel's inherent fire resistance properties make it a preferred choice in the construction of art galleries. Art galleries house valuable and often irreplaceable artworks, and steel structures provide a higher level of fire protection compared to other materials. In the event of a fire, steel structures can help contain and prevent the spread of flames, protecting both the artworks and the visitors. Furthermore, steel structures offer a faster construction time compared to traditional building materials. Steel components can be manufactured off-site and then assembled on-site, reducing construction time and minimizing disruption to the gallery's operations. This is especially important for art galleries, as they often have strict deadlines for opening exhibitions or events. Lastly, steel structures are also known for their sustainability. Steel is a recyclable material, and using steel structures in the construction of art galleries can contribute to a more environmentally friendly building process. Additionally, steel's longevity and low maintenance requirements make it a cost-effective choice in the long run, as it requires minimal repairs and replacements. In conclusion, steel structures play a crucial role in the construction of art galleries by providing strength, flexibility, fire resistance, speed, and sustainability. They ensure the safety of artworks, allow for creative design possibilities, and contribute to the overall functionality and longevity of the gallery.
- Q:What are the design considerations for steel canopies and walkways?
- Design considerations for steel canopies and walkways include structural integrity, aesthetics, weather resistance, functionality, and accessibility. Structural Integrity: Steel canopies and walkways need to be designed to withstand the loads they will be subjected to, such as dead loads (weight of the structure itself) and live loads (people, snow, wind, etc.). The design should ensure that the structure is stable, durable, and can resist any potential forces it may encounter. Aesthetics: The design of steel canopies and walkways should consider the overall visual appeal and harmony with the surrounding environment. The canopy or walkway can be designed to complement the architectural style of the building or outdoor space, using materials, colors, and finishes that enhance the overall aesthetic appeal. Weather Resistance: Steel canopies and walkways should be designed to withstand various weather conditions such as rain, snow, wind, and extreme temperatures. The design should incorporate appropriate drainage systems to prevent water accumulation, as well as consider wind loads and snow loads to ensure the structure remains stable and safe. Functionality: The design should consider the intended purpose and functionality of the canopy or walkway. It should provide adequate shelter, shade, or cover as required, while also allowing for proper ventilation and natural lighting. The layout and dimensions should be designed to accommodate the expected number of users and their activities. Accessibility: The design should ensure that the canopy or walkway is accessible to all users, including those with disabilities. This may involve incorporating ramps, handrails, and other accessibility features to comply with relevant accessibility standards and regulations. Maintenance: The design should consider ease of maintenance and longevity. Steel canopies and walkways should be designed with materials and finishes that are resistant to corrosion, fading, and deterioration. The design should also allow for easy cleaning, inspection, and regular maintenance to ensure the structure remains in good condition over time. Cost: Finally, the design should consider the cost implications of the steel canopy or walkway. The chosen design should strike a balance between functionality, aesthetics, and budget. It should be cost-effective in terms of materials, construction, and long-term maintenance requirements.
- Q:What are the considerations for steel structure design in cold climates?
- To ensure the safety, durability, and efficiency of steel structures in cold climates, careful consideration of several factors is required. Below are some key considerations for the design of steel structures in cold climates: 1. Temperature fluctuations: Cold climates often experience extreme variations in temperature, with freezing temperatures in winter and the possibility of thermal expansion and contraction. Designing steel structures to accommodate these temperature changes is essential to prevent structural failure while allowing for thermal movement. 2. Snow loads: Heavy snowfall is common in cold climates and can exert significant loads on steel structures. Structural engineers must take into account the maximum expected snow loads and design the structure to withstand these loads, ensuring sufficient strength and stability. 3. Wind loads: Cold climates may also be prone to strong winds, especially in open areas or near bodies of water. Steel structures should be designed to resist wind loads and wind-induced vibrations by incorporating appropriate structural connections, bracing, and wind-resistant design techniques. 4. Corrosion protection: Cold climates often have higher humidity and moisture levels, which can accelerate the corrosion of steel structures. To ensure the longevity of the structure, proper corrosion protection measures such as applying protective coatings, galvanizing, or using stainless steel should be included in the design. 5. Insulation and energy efficiency: Insulation plays a crucial role in cold climates to prevent heat loss and maintain a comfortable indoor environment. Designing steel structures with insulation materials and techniques that minimize heat transfer reduces energy consumption and provides thermal comfort for occupants. 6. Foundation design: Frost depth, where the ground freezes to a certain depth, is common in cold climates. The design of the foundation should consider the frost depth to prevent frost heave, which can damage the structure. Proper insulation, frost-protected shallow foundations, or deep foundations may be necessary to mitigate the effects of frost heave. 7. Material selection: In cold climates, the choice of steel grade and material properties is crucial. It is important to select low-temperature steel grades with good toughness and ductility to withstand low temperatures without brittle fracture. Material selection should also take into account the potential for cold-induced embrittlement and the need for impact resistance. 8. Snow shedding design: In areas with heavy snowfall, it is important to design steel structures with features that facilitate the shedding of accumulated snow. This can include sloping roofs, adequate support systems, and consideration of snow sliding and falling off the structure without causing harm or damage. By considering these factors and incorporating appropriate design strategies, steel structures can be effectively designed to withstand the challenges posed by cold climates, ensuring their safety, longevity, and efficiency.
- Q:How are steel structures designed for blast resistance?
- Steel structures can be designed to resist blasts by incorporating several key principles. First, the structural system is typically designed to have a high degree of redundancy, meaning that even if one or more elements fail, the overall structure can still maintain its stability. This is achieved by using multiple load paths and ensuring that the load-bearing capacity of each member is sufficient to resist the blast forces. Additionally, blast-resistant steel structures often employ progressive collapse prevention strategies. This involves designing the structure to minimize the potential for a localized failure to propagate and cause a collapse of the entire building. Various techniques such as alternate load path design, robust connections, and post-blast stability measures are employed to achieve this objective. Another important aspect of blast resistance design is the selection of appropriate materials and their configuration. High-strength steel is commonly used to ensure that the structure can withstand the dynamic forces generated by an explosion. The layout and geometry of the structural elements are carefully considered to minimize potential weak points and enhance the overall resistance. Furthermore, blast-resistant steel structures may incorporate blast mitigation features such as sacrificial elements or energy-absorbing systems. These components are designed to absorb and dissipate the blast energy, reducing the impact on the main structural elements. They act as a buffer, absorbing and redirecting the blast wave to minimize the damage caused to the primary structure. Lastly, computer simulations and explosion modeling techniques play a crucial role in the design process. These tools allow engineers to accurately predict the behavior of steel structures under blast loads, enabling them to optimize the design for blast resistance. In summary, steel structures are designed for blast resistance by incorporating redundancy, progressive collapse prevention measures, appropriate material selection, blast mitigation features, and using advanced simulations to ensure their performance. These design strategies work together to create robust and resilient structures capable of withstanding the destructive forces of a blast.
- Q:How are steel structures designed to be resistant to seismic pounding?
- Steel structures can be designed to be resistant to seismic pounding through various measures. One of the primary methods is the use of seismic isolation devices. These devices are placed between the foundation and the steel structure, allowing it to move independently during an earthquake. This movement helps to dissipate the energy generated by the seismic forces, preventing the structure from experiencing excessive pounding. Another approach is the use of energy-absorbing elements within the steel structure itself. These elements, such as dampers or braces, are strategically placed to absorb and dissipate the seismic energy. By doing so, they reduce the impact forces that would otherwise be transferred to the structure, minimizing the risk of pounding. Additionally, the design of steel structures can incorporate flexible connections or expansion joints. These features allow for relative movement between different parts of the structure, accommodating the lateral forces generated during an earthquake. By allowing for this movement, the risk of pounding between adjacent elements is significantly reduced. Furthermore, the overall structural design can include redundancy and ductility. Redundancy refers to the provision of multiple load paths within the structure, ensuring that the seismic forces are distributed evenly. Ductility, on the other hand, refers to the ability of the structure to deform without sudden failure. This allows the structure to absorb seismic energy and dissipate it gradually, reducing the likelihood of pounding. Lastly, proper detailing and construction techniques are crucial for ensuring the resistance of steel structures to seismic pounding. Attention to details such as proper anchorage, reinforcement, and connections can significantly enhance the structural performance during seismic events. In summary, steel structures can be designed to be resistant to seismic pounding through the use of seismic isolation devices, energy-absorbing elements, flexible connections, redundancy, ductility, and proper detailing. These measures work together to minimize the impact forces and relative movements between different parts of the structure, ensuring its safety and integrity during earthquakes.
- Q:How are steel structures designed to resist water and moisture damage?
- Steel structures are designed to resist water and moisture damage through various measures. First, corrosion-resistant coatings, such as galvanization or epoxy paint, are applied to the steel surface to prevent direct contact with water. Additionally, proper detailing and sealing techniques are employed to minimize the entry of water into the structure. Adequate drainage systems are incorporated to ensure the efficient removal of water and prevent pooling or accumulation. Regular inspections and maintenance are also conducted to identify and address any signs of water or moisture damage promptly.
- Q:What are the considerations for designing steel structures for cold climates?
- When designing steel structures for cold climates, several considerations need to be taken into account. One of the primary concerns is the potential for extreme temperature fluctuations and freezing conditions. This requires selecting steel materials with high toughness and resistance to brittle fracture. Additionally, proper insulation and thermal bridging prevention are crucial to minimize heat loss and prevent condensation, which can lead to corrosion. Adequate snow load calculations and provisions for wind uplift are also essential to ensure structural integrity. Lastly, careful attention should be given to the design of foundations and connections to account for ground freezing and thawing, as well as potential frost heave. Overall, designing steel structures for cold climates necessitates a comprehensive understanding of the unique challenges posed by low temperatures and the implementation of appropriate measures to ensure safety and durability.
- Q:What are the different types of steel coatings for protection against corrosion?
- There are several types of steel coatings available for protection against corrosion, including galvanized coatings, zinc-rich coatings, epoxy coatings, polyurethane coatings, and powder coatings. Each of these coatings offers unique properties and levels of corrosion resistance, making them suitable for different applications and environments.
- Q:What are the design considerations for steel storage racks and shelves?
- Some design considerations for steel storage racks and shelves include the weight capacity, durability, flexibility, and ease of assembly. It is important to determine the maximum load the racks and shelves will need to support to ensure they are designed to handle the weight. The durability of the steel used should be considered to ensure it can withstand the intended use and potential impacts. Flexibility in terms of adjustable shelves or modular design can be beneficial for accommodating various sizes and types of items. Additionally, ease of assembly should be considered to ensure quick and efficient installation.
- Q:How are steel structures used in the construction of data centers?
- Steel structures are commonly used in the construction of data centers to provide a strong and durable framework that can support the weight of heavy equipment and racks. Steel beams and columns are used to create the building's skeleton, ensuring stability and resistance to earthquakes and other hazards. Additionally, steel is flexible and can be easily modified or expanded as data center needs change over time.
1. Manufacturer Overview |
|
|---|---|
| Location | |
| Year Established | |
| Annual Output Value | |
| Main Markets | |
| Company Certifications | |
2. Manufacturer Certificates |
|
|---|---|
| a) Certification Name | |
| Range | |
| Reference | |
| Validity Period | |
3. Manufacturer Capability |
|
|---|---|
| a)Trade Capacity | |
| Nearest Port | |
| Export Percentage | |
| No.of Employees in Trade Department | |
| Language Spoken: | |
| b)Factory Information | |
| Factory Size: | |
| No. of Production Lines | |
| Contract Manufacturing | |
| Product Price Range | |
Send your message to us
superior quality low cost prefab cabin with good service
- Loading Port:
- China Main Port
- Payment Terms:
- TT OR LC
- Min Order Qty:
- -
- Supply Capability:
- -
OKorder Service Pledge
OKorder Financial Service
Similar products
New products
Hot products
Related keywords














