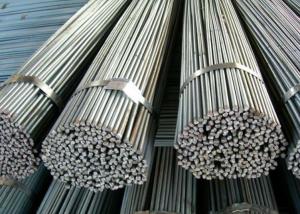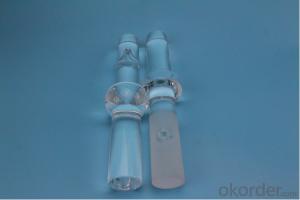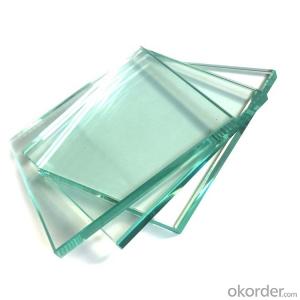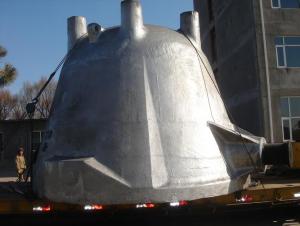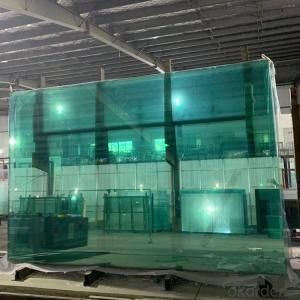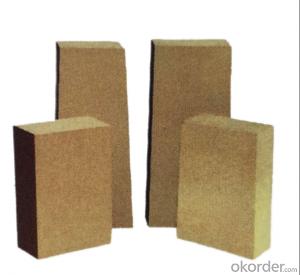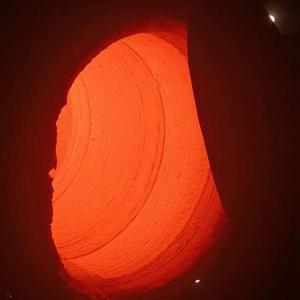Construction Steel Round Bar
- Loading Port:
- Tianjin
- Payment Terms:
- TT or LC
- Min Order Qty:
- 25 Tos m.t.
- Supply Capability:
- 50000 tons per month m.t./month
OKorder Service Pledge
OKorder Financial Service
You Might Also Like
Specifications of Construction Steel Round Bar
1. Grade: Q195, Q235, A36, SS400, Q345
2. Material: Mild carbon steel
3. Diameter: 8mm-150mm
4. Length: 6m, 9m, 12m
5. Quenching methods: oil quenching, air cooling or salt bath quenching
6. Heat treatment: Isothermal annealing temperature is 800~880 °C, with 10~20 °C, the furnace cooling to about 600 °C
Usage and Applications of Construction Steel Round Bar
1. Construction steel round bar is mostly used for straight bundles supply, and used for steel, bolts and various mechanical parts. While the bigger round bar, or more than 25mm hot rolled bar, is mainly for the manufacture of mechanical parts or for seamless steel billet.
2. Steel round bar is used in construction and a large number of architectural and engineering structures.
3. Besides, we can supply some especial material steel round bar that can be used for main shaft of steamer, hummer shank, with big section and supper force.
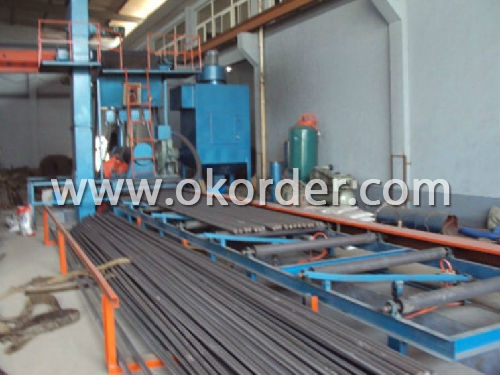
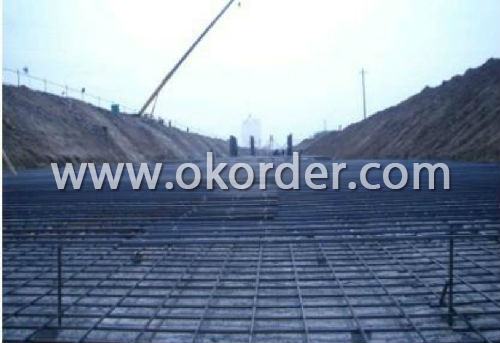
Packaging & Delivery of Construction Steel Round Bar
Packaging Detail: All goods are packed in bundle with steel strips and shipped by break bulk vessel or container (depend on target market and different ports)
Delivery Detail: 45 days
Trade terms: FOB, CFR, CIF
MOQ: 25 tons per specification; we can negotiate the quantity if the specification is normal or we have stock of one specification.
Weight: The price invoicing on theoretical weight basis or actual weight basis depends on customer’s request.
Shipment: The shipment of bulk break or container is depends on customer’s request and the situation of the port of destination.
Documents given: Full set of original clean on board bill of lading; Original signed commercial invoice; Original packing list; Policy of insurance; Certificate of origin and what the target market needs.
Characteristics of Construction Steel Round Bar
1. The steel in which the main interstitial alloying constituent is carbon in the range of 0.12–2.0%.
2. As the carbon percentage content rises, steel has the ability to become harder and stronger through heat treating; however it becomes less ductile.
3. Regardless of the heat treatment, higher carbon content reduces weld ability. In carbon steels, the higher carbon content lowers the melting point.
Quality Assurance of Construction Steel Round Bar
1. We will strictly inspect our production that we sold according to the customer’s request.
2. Quality should be in conformity with the specification of the manufacturer. Quantity and packing conditions should be in conformity with the term in the contract.
3. Should the packing found damaged, the buyer has the right to claim to the seller.
- Q:How do steel structures behave under dynamic loads such as vibrations or earthquakes?
- Steel structures are known for their excellent behavior under dynamic loads such as vibrations or earthquakes. Due to their high strength and ductility, steel structures can effectively absorb and dissipate the energy generated by these loads. This allows them to undergo significant deformations without experiencing catastrophic failure, ensuring the safety of occupants and minimizing damage to the structure. Additionally, steel's inherent resilience and ability to flex also help in reducing the amplification of dynamic loads, making it an ideal material for structures in seismic-prone areas.
- Q:What are the considerations for designing steel structures in areas with high seismic hazard?
- To ensure the safety and stability of steel structures in high seismic hazard areas, several considerations must be taken into account: 1. It is imperative to adhere to local seismic design codes and regulations set by governing bodies. These codes provide guidelines for designing structures that can withstand the expected seismic activity in the area. 2. A thorough assessment of the site-specific seismic hazard is essential. This assessment includes studying the local geological and tectonic conditions, determining the maximum expected earthquake magnitude, estimating ground motion parameters, and identifying site-specific hazards such as liquefaction or landslides. 3. The design of steel structures should consider the dynamic behavior of the building during an earthquake. Structural analysis techniques like modal analysis and response spectrum analysis are used to evaluate the structure's response to seismic forces and determine appropriate design criteria. 4. Steel structures should be designed to exhibit ductile behavior during an earthquake. Ductility allows the structure to absorb and dissipate seismic energy, preventing sudden failure and reducing the potential for collapse. This can be achieved through the use of special steel moment-resisting frames or steel bracing systems. 5. Proper connection design and detailing are crucial for ensuring the integrity of the structure during an earthquake. Connections should be designed to accommodate expected displacements and deformations while maintaining their strength and integrity. Special attention should be given to beam-column connections and anchorage to the foundation. 6. The interaction between the structure and the underlying soil plays a significant role in seismic design. Geotechnical investigations should be carried out to assess soil conditions and determine appropriate foundation design, considering factors like soil liquefaction, soil amplification, and potential slope instability. 7. Proper quality control measures and construction practices are vital to ensure the integrity of the steel structure. Regular inspections, material testing, and adherence to construction standards are essential to guarantee that the structure is built according to the approved design. In conclusion, designing steel structures in high seismic hazard areas requires a comprehensive understanding of local seismic conditions, compliance with seismic design codes, and the implementation of appropriate structural analysis, connection design, and construction practices. By considering these factors, engineers can create robust and resilient steel structures capable of withstanding potential seismic forces.
- Q:How are steel structures used in the construction of cultural centers and museums?
- Steel structures are commonly used in the construction of cultural centers and museums due to their strength, durability, and flexibility. Steel frames provide the necessary support for large open spaces and can accommodate unique architectural designs. They also allow for the integration of glass and other materials, creating stunning facades and interior spaces. Moreover, steel structures can be easily modified or expanded in the future, ensuring the long-term adaptability of cultural centers and museums to changing needs and exhibits.
- Q:What are the considerations for steel structure design in flood-prone areas?
- When designing steel structures in flood-prone areas, several considerations need to be taken into account. Firstly, the structure should be designed to withstand the hydraulic loads exerted by floodwaters, including the force of the water flow, debris impact, and buoyancy forces. This often involves incorporating robust foundations, flood-resistant materials, and appropriate structural connections. Additionally, the design should consider the potential for corrosion due to prolonged exposure to floodwaters. Proper protective coatings and materials should be used to prevent rust and deterioration of the steel elements. Furthermore, the design should account for the potential for rapid water levels rise and the dynamic nature of flood events. This may involve designing flood-resistant openings, flood barriers, and drainage systems to minimize the risk of water infiltration and structural damage. Lastly, the overall flood risk assessment of the area, including the frequency and intensity of floods, should be considered to determine the appropriate design criteria and safety factors for the steel structure. Overall, the key considerations for steel structure design in flood-prone areas involve addressing the hydraulic loads, corrosion protection, rapid water level rise, and overall flood risk assessment to ensure the safety and resilience of the structure.
- Q:How are steel structures used in mixed-use developments?
- Steel structures are commonly used in mixed-use developments for their versatility, strength, and durability. They provide the necessary framework to support a variety of functions, such as residential, commercial, and retail spaces, all within the same building. Steel structures allow for flexible floor plans, open layouts, and large spans, enabling developers to adapt the space to suit different needs and create attractive, modern designs. Additionally, steel's high strength-to-weight ratio makes it ideal for constructing tall buildings, allowing for efficient use of space in dense urban areas.
- Q:What are the different types of steel beams used in steel structures?
- There are several types of steel beams commonly used in steel structures, including I-beams, H-beams, and C-beams. I-beams, also known as universal beams, have an "I" shape and are widely used due to their versatility and strength. H-beams, also known as wide flange beams, have a wider shape and are commonly used for larger structures and heavy load-bearing applications. C-beams, also known as channel beams, have a C-shaped cross-section and are often used for smaller structural elements and support systems. These different types of steel beams offer unique characteristics and are selected based on the specific requirements of the steel structure.
- Q:What are the design considerations for steel structures in seismic zones?
- Design considerations for steel structures in seismic zones include: 1. Seismic design codes and regulations: Designers must adhere to relevant codes and regulations specific to seismic zones. These codes provide guidelines for designing structures that can withstand seismic forces. 2. Strength and stiffness: Steel structures in seismic zones need to be designed with adequate strength and stiffness to resist lateral forces generated during an earthquake. This involves selecting appropriate steel profiles and connections that can withstand the seismic loads. 3. Ductility and energy dissipation: Steel structures should possess ductility, which allows them to absorb and dissipate seismic energy through controlled deformation. This helps in preventing catastrophic failures and minimizing damage during an earthquake. 4. Redundancy and load path: It is crucial to design steel structures with redundancy, meaning that multiple load paths are provided to ensure that even if one path fails, the structure can still carry the loads. This helps in maintaining structural integrity during seismic events. 5. Foundation design: Steel structures in seismic zones require robust foundation design to ensure the structure remains stable during an earthquake. The foundation should be able to transmit the seismic forces to the ground without excessive movement or failure. 6. Connection design: Connections between steel members must be designed to resist seismic forces. Special attention is given to connection details to ensure they can accommodate the expected displacements and rotations during an earthquake. 7. Seismic isolation and damping: In some cases, seismic isolation and damping devices may be incorporated into the design to absorb and dissipate seismic energy, reducing the forces transferred to the structure. 8. Geotechnical considerations: The properties of the soil and site conditions play a crucial role in the design of steel structures in seismic zones. The soil's ability to withstand seismic forces, liquefaction potential, and ground motion characteristics need to be considered during the design process. Overall, the design considerations for steel structures in seismic zones aim to ensure the safety, integrity, and resilience of the structure during seismic events, minimizing the risk of damage and ensuring the protection of human life.
- Q:How are steel structures designed and constructed to meet energy efficiency standards?
- Steel structures can be designed and constructed to meet energy efficiency standards through various strategies. One important aspect is the insulation of the building envelope. Insulation materials, such as foam panels or fiberglass, can be installed within the steel framing to reduce heat transfer and minimize energy consumption for heating and cooling. Another crucial factor is the selection of energy-efficient windows and doors. High-performance glazing systems, such as double or triple-pane windows with low-emissivity coatings, can effectively reduce heat gain or loss. Additionally, ensuring proper sealing and weatherstripping around windows and doors helps to prevent air leakage and maintain a comfortable indoor environment. Furthermore, the design of steel structures can incorporate natural lighting and ventilation to reduce the need for artificial lighting and mechanical systems. Strategically placed windows, skylights, and light shelves can maximize daylight penetration, reducing the reliance on electrical lighting. Incorporating operable windows or ventilation systems can facilitate natural airflow and decrease the demand for mechanical ventilation, thus saving energy. In terms of heating and cooling systems, steel structures can be designed to accommodate energy-efficient equipment. For example, utilizing high-efficiency HVAC (heating, ventilation, and air conditioning) systems that meet or exceed industry standards can significantly reduce energy consumption. Additionally, integrating renewable energy sources, such as solar panels, can further enhance energy efficiency by generating clean electricity on-site. Lastly, the construction process itself plays a vital role in achieving energy efficiency standards. Proper site orientation and layout can maximize solar exposure and minimize shading, optimizing energy performance. Additionally, using recycled or locally sourced materials for steel production can reduce the carbon footprint of the structure. In conclusion, steel structures can be designed and constructed to meet energy efficiency standards through insulation, energy-efficient windows and doors, natural lighting and ventilation, efficient heating and cooling systems, renewable energy integration, and sustainable construction practices. By implementing these strategies, steel structures can contribute to a more sustainable built environment and help reduce energy consumption and greenhouse gas emissions.
- Q:What are the different types of steel residential buildings?
- There are several types of steel residential buildings, including steel frame homes, steel modular homes, and steel shipping container homes.
- Q:What is the fire-resistant time of steel column under steel structure?
- Steel is a building material that does not burn. It has the characteristics of shock resistance and bending resistance. In practical application, steel can increase the load capacity building relative, can also meet the needs of architectural design modeling, but also to avoid the defects of concrete building materials cannot bend, stretch, so the steel construction industry has been favored, monolayer, multilayer, skyscrapers, factories, warehouses, waiting rooms, lounges etc. the steel is very common. However, as a construction material, steel has some unavoidable defects in fireproofing, and its mechanical properties, such as yield point, tensile strength and elastic modulus, all decrease sharply due to the increase of temperature.
1. Manufacturer Overview |
|
|---|---|
| Location | Hebei, China |
| Year Established | 1995 |
| Annual Output Value | Above US$ 15 Million |
| Main Markets | Middle east; Southeast Asia; Africa; East Aisa |
| Company Certifications | |
2. Manufacturer Certificates |
|
|---|---|
| a) Certification Name | |
| Range | |
| Reference | |
| Validity Period | |
3. Manufacturer Capability |
|
|---|---|
| a)Trade Capacity | |
| Nearest Port | Tianjin |
| Export Percentage | 20%-35% |
| No.of Employees in Trade Department | 11-20 People |
| Language Spoken: | English; Chinese |
| b)Factory Information | |
| Factory Size: | Above 6,500 square meters |
| No. of Production Lines | 1 |
| Contract Manufacturing | OEM Service Offered |
| Product Price Range | Average |
Send your message to us
Construction Steel Round Bar
- Loading Port:
- Tianjin
- Payment Terms:
- TT or LC
- Min Order Qty:
- 25 Tos m.t.
- Supply Capability:
- 50000 tons per month m.t./month
OKorder Service Pledge
OKorder Financial Service
Similar products
New products
Hot products
Hot Searches
Related keywords
