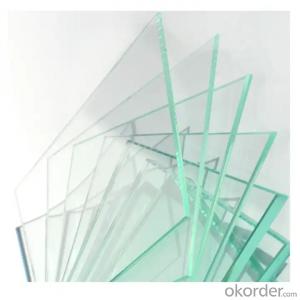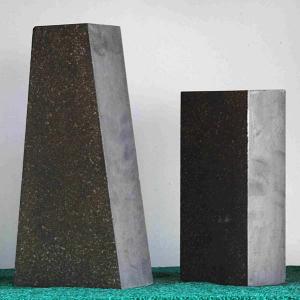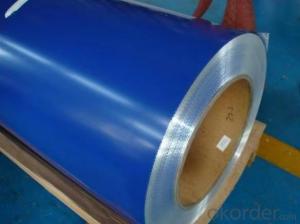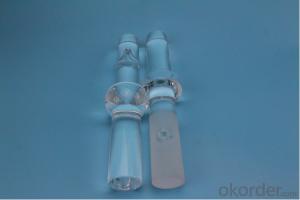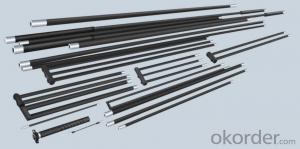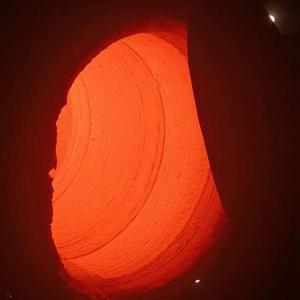Steel Structure Workshop Warehouse
- Loading Port:
- China Main Port
- Payment Terms:
- TT or LC
- Min Order Qty:
- -
- Supply Capability:
- -
OKorder Service Pledge
OKorder Financial Service
You Might Also Like
Product Description:
OKorder is offering steel structure at great prices with worldwide shipping. Our supplier is a world-class manufacturer of steel, with our products utilized the world over. OKorder annually supplies products to European, North American and Asian markets. We provide quotations within 24 hours of receiving an inquiry and guarantee competitive prices.
Product Applications:
1. Heavy industrial plants: relatively large span and column spacing; with a heavy duty crane or large-tonnage cranes; or plants with 2 to 3 layers cranes; as well as some high-temperature workshop should adopt steel crane beams, steel components, steel roof, steel columns, etc. up to the whole structure
2. Large span structure: the greater the span of the structure, the more significant economic benefits will have by reducing the weight of the structure
3. Towering structures and high-rise buildings: the towering structure, including high-voltage transmission line towers, substation structure, radio and television emission towers and masts, etc. These structures are mainly exposed to the wind load. Besides of its light weight and easy installation, structure steel can bring upon with more economic returns by reducing the wind load through its high-strength and smaller member section.
4. Structure under dynamic loads: As steel with good dynamic performance and toughness, so it can be used directly to crane beam bearing a greater or larger span bridge crane
5. Removable and mobile structures: Structure Steel can also apply to movable Exhibition hall and prefabricated house etc by virtue of its light weight, bolt connection, easy installation and uninstallation. In case of construction machinery, it is a must to use structure steel so as to reduce the structural weight.
6. Containers and pipes: the high-pressure pipe and pipeline, gas tank and boiler are all made of steel for the sake of its high strength and leakproofness
7. Light steel structure: light steel structures and portal frame structure combined with single angle or thin-walled structural steel with the advantages of light weight, build fast and steel saving etc., in recent years has been widely used.
8. Other buildings: Transport Corridor, trestle and various pipeline support frame, as well as blast furnaces and boilers frameworks are usually made of steel structure.
All in all, according to the reality, structure steel is widely used for high, large, heavy and light construction.
Product Advantages:
OKorder's steel structure are durable, strong, and resist corrosion.
Main Product Features:
· Premium quality
· Prompt delivery & seaworthy packing (30 days after receiving deposit)
· Corrosion resistance
· Can be recycled and reused
· Mill test certification
· Professional Service
· Competitive pricing
Product Specifications:
Specifications of steel structure
Project: Jinan west railway station
Position: The Beijing-Shanghai high speed railway (Jinan)
Steel dosage: 5000MTs
Structure type: Box, tube, bending and twisting, transverse connection
1. GB standard material
2. High Structural safety and reliability
3. The production can reach GB/JIS/ISO/ASME standard
Packaging & Delivery of steel structure
1. According to the project design and the component size, usually the main component parts are nude packing and shipped by bulk vessel. And the small parts are packed in box or suitable packages and shipped by containers.
2. This will be communicated and negotiated with buyer according to the design.
Engineering Design Software of steel structure
Tekla Structure \ AUTO CAD \ PKPM software etc
Production Flow of steel structure/steel frame
Material preparation—cutting—fitting up—welding—component correction—rust removal—paint coating—packing—to storage and transportation (each process has the relevant inspection)
FAQ:
Q1: Why buy Materials & Equipment from OKorder.com?
A1: All products offered byOKorder.com are carefully selected from China's most reliable manufacturing enterprises. Through its ISO certifications, OKorder.com adheres to the highest standards and a commitment to supply chain safety and customer satisfaction.
Q2: How do we guarantee the quality of our products?
A2: We have established an advanced quality management system which conducts strict quality tests at every step, from raw materials to the final product. At the same time, we provide extensive follow-up service assurances as required.
Q3: How soon can we receive the product after purchase?
A3: Within three days of placing an order, we will begin production. The specific shipping date is dependent upon international and government factors, but is typically 7 to 10 workdays.
Images:
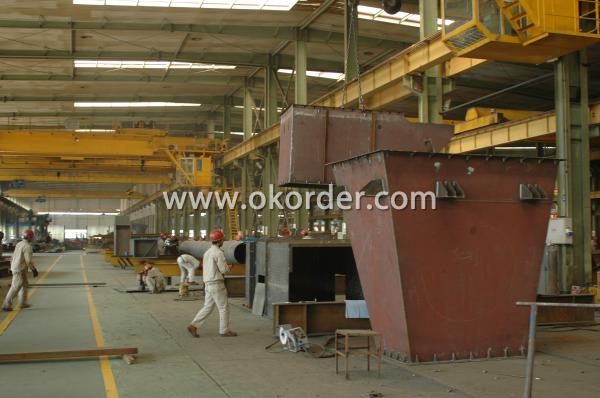 | 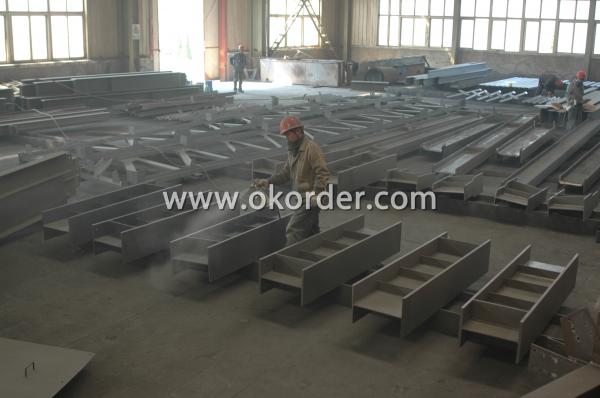 |
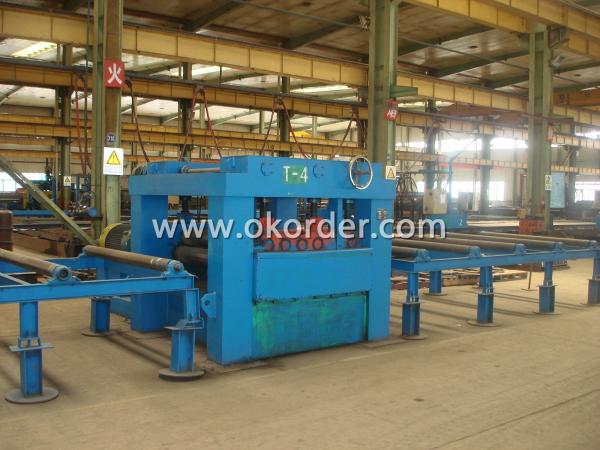 | 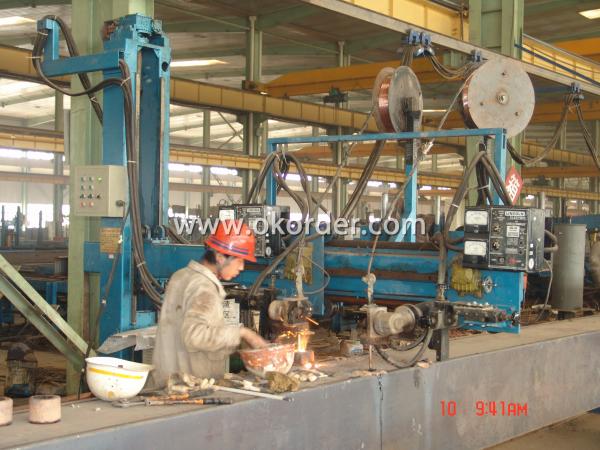 |
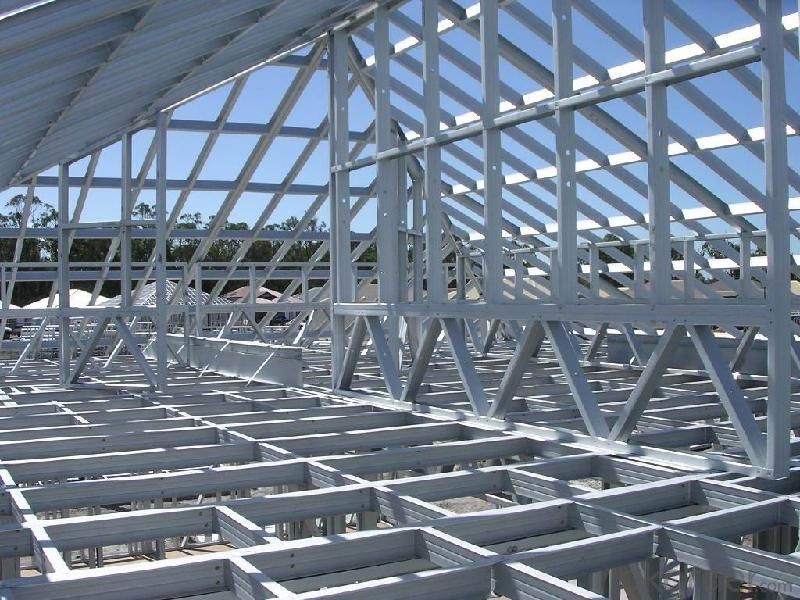
- Q:How are steel structures designed for seismic resistance?
- Steel structures are designed for seismic resistance by incorporating various design strategies and techniques. First, steel buildings are designed to be flexible, allowing them to absorb and dissipate the energy generated during an earthquake. This is achieved by using ductile materials and connections that can deform without collapsing. Secondly, steel structures are designed with redundancy and strong connections to ensure that load is distributed evenly throughout the structure. This helps prevent localized failures and ensures that the structure can withstand the lateral forces induced by an earthquake. Additionally, seismic design codes and guidelines are followed to determine the appropriate level of seismic resistance required for a specific location. These codes take into account factors such as the seismic hazard level, soil conditions, and expected ground motion to ensure that the steel structure can withstand the anticipated earthquake forces. Overall, the design of steel structures for seismic resistance involves a combination of flexibility, redundancy, and adherence to seismic design codes to ensure the safety and integrity of the structure during an earthquake.
- Q:How are steel structures designed for efficient waste management and recycling?
- Steel structures are designed for efficient waste management and recycling through various strategies and considerations. Firstly, steel is a highly recyclable material, which means that at the end of a steel structure's life cycle, it can be easily dismantled and the steel components can be recycled and repurposed for new construction projects. This greatly reduces the amount of waste generated and minimizes the demand for new steel production, which has a significant environmental impact. In terms of design, steel structures can incorporate features to facilitate waste management. For example, waste storage areas or rooms can be included within the design, allowing for easy segregation and storage of different types of waste materials. This helps to maintain cleanliness and ensures that waste is properly managed and disposed of in an organized manner. Furthermore, steel structures can also incorporate waste management systems such as waste chutes, compactors, and recycling bins. These systems enable efficient waste collection, segregation, and disposal within the building, promoting recycling and reducing the need for manual handling of waste. In addition to the physical design aspects, steel structures can also be designed to incorporate sustainable practices such as rainwater harvesting and renewable energy generation. Rainwater can be collected and used for various purposes within the building, reducing the need for additional water supply and minimizing water wastage. Renewable energy sources like solar panels can be integrated into the structure, reducing the reliance on non-renewable energy sources and minimizing the carbon footprint of the building. Overall, the design of steel structures for efficient waste management and recycling involves considering the recyclability of steel, incorporating waste storage and management features, and integrating sustainable practices. These design strategies contribute to a more sustainable and environmentally-friendly approach to waste management in the construction industry.
- Q:What are the advantages of steel structure houses?
- The characteristics of steel structure basically adopts the triangular truss system made of cold-formed steel, light steel members in sealed end structural plate and plaster board, formed a very strong - plate structure system, this system has stronger ability of resisting earthquake and horizontal load, suitable for the seismic intensity of 8 degrees above the area.Wind resistance: the steel structure is light in weight, high in strength, good in overall rigidity and strong in deformation. The weight of the building is only 1/5 of the brick concrete structure. It can withstand the hurricane of 70 meters per second, so that the life and property can be effectively protected.Durability: light steel structure residential cold-formed thin-walled steel structure using all system components, steel using super anticorrosion high strength cold rolled galvanized sheet manufacturing, effectively avoid the influence of the steel in the construction and use of the process of corrosion, increase the service life of steel member, the structure of a life span of 100 years.Thermal insulation: the heat preservation and heat insulation material is mainly made of glass fiber and cotton, and has good heat insulation effect. The utility model relates to an outer wall heat insulation board, which effectively avoids the cold bridge phenomenon of the wall, and achieves better heat preservation effect. 100mm around R15 thick cotton insulation, heat resistance equivalent to 1m thick brick wall.
- Q:How are steel structures insulated against heat transfer?
- Steel structures can be insulated against heat transfer through various methods such as using insulation materials like mineral wool or foam, applying reflective coatings or paints, incorporating vapor barriers, and using double-layered walls or roofs with air gaps. These insulation techniques help to reduce the conduction, convection, and radiation of heat, making steel structures more energy-efficient and comfortable.
- Q:Where are welded parts of steel structures to be subjected to nondestructive testing?
- The appearance of the weld is smooth and beautiful, and there shall be no welding defects, such as blowhole, undercut, flowing, welding failure, incomplete sealing angle and non sealing.
- Q:What does the horizontal support of steel structure mean?
- Support is generally inclined to connect components, the most common are herringbone and cross shaped, the cross section can be steel pipe, H steel, angle steel, etc., the role is to enhance the stability of the structure.
- Q:What are the different types of steel stairs used in buildings?
- The different types of steel stairs used in buildings include straight stairs, spiral stairs, and helical stairs. Straight stairs are the most common and straightforward design, while spiral stairs have a circular shape and are often used in compact spaces. Helical stairs, on the other hand, have a curved shape and provide a more elegant and visually appealing option.
- Q:How are steel structures designed to provide maximum durability and strength?
- Steel structures are designed to provide maximum durability and strength through a combination of careful engineering, material selection, and construction techniques. To begin with, steel is chosen as the primary material for these structures due to its inherent strength and durability. Steel has a high strength-to-weight ratio, meaning it can bear heavy loads without compromising the overall structure's integrity. Additionally, steel is resistant to many environmental factors such as corrosion, fire, and pests, making it a highly durable choice for long-term use. The design process for steel structures involves rigorous calculations and analysis to ensure that the structure can withstand the maximum anticipated loads. Engineers consider factors such as dead loads (the weight of the structure itself), live loads (the weight of occupants and furniture), wind loads, seismic loads, and temperature fluctuations. By accurately determining these loads, engineers can determine the appropriate size and distribution of steel members to ensure the structure's stability and durability. Moreover, steel structures utilize various design techniques to enhance their strength. These include the use of redundant systems, which involve multiple load paths to distribute forces and prevent localized failures. By incorporating redundancy, structures can withstand unexpected loads or failures in specific areas, thus maintaining overall stability. Another important aspect is the use of connections. Steel structures employ carefully designed connections that effectively transfer loads between different parts of the structure. These connections are crucial for the overall strength and durability of the structure, as they ensure that forces are evenly distributed and concentrated loads are avoided. Failure to design connections properly can lead to weak points in the structure and compromise its overall strength. Furthermore, steel structures often incorporate additional features to enhance their durability. This may include protective coatings or finishes that prevent corrosion, fireproofing materials to increase fire resistance, and proper insulation to mitigate thermal effects. These measures contribute to the overall longevity and resilience of the structure. In conclusion, steel structures are designed to provide maximum durability and strength through a combination of material selection, careful engineering, and construction techniques. By considering loads, employing redundant systems, using well-designed connections, and incorporating additional protective features, steel structures can withstand various environmental factors and ensure a long-lasting, safe, and reliable solution.
- Q:What are the considerations for steel structures in areas with high seismic activity?
- In areas with high seismic activity, there are several considerations to take into account when designing steel structures. Firstly, the structural system should be designed to withstand and dissipate seismic forces through appropriate detailing and connections. This includes incorporating seismic-resistant features such as moment-resisting frames, bracing systems, and base isolation to minimize the impact of ground shaking. Additionally, the choice of materials and construction techniques should be carefully evaluated. High-quality steel with good ductility and strength should be selected to ensure the structure can withstand the dynamic loads imposed by earthquakes. Welding procedures and quality control measures must also be implemented to ensure the integrity and reliability of the steel connections. Proper site selection and soil investigation are equally important. The foundation should be designed to accommodate the potential ground movements during an earthquake, considering factors such as liquefaction, soil settlement, and lateral spreading. Moreover, the structure's weight and height should be optimized to minimize its vulnerability to seismic forces. Lastly, compliance with local building codes and regulations specific to seismic design is crucial. These codes provide guidelines on factors such as design parameters, load combinations, and performance criteria to ensure the safety and stability of steel structures in high seismic areas. Overall, the considerations for steel structures in areas with high seismic activity involve a combination of appropriate structural design, selection of materials, site evaluation, and adherence to local codes, all aimed at ensuring the safety and resilience of the building during earthquakes.
- Q:What are the considerations for designing steel canopies and shade structures?
- When designing steel canopies and shade structures, several considerations need to be taken into account. These include the intended purpose and use of the structure, the local climate and weather conditions, the desired aesthetic appeal, structural stability and durability, as well as the budget and available resources. Additionally, factors such as the choice of materials, the method of installation, and any necessary permits or regulations should also be considered to ensure a successful and functional design.
1. Manufacturer Overview |
|
|---|---|
| Location | |
| Year Established | |
| Annual Output Value | |
| Main Markets | |
| Company Certifications | |
2. Manufacturer Certificates |
|
|---|---|
| a) Certification Name | |
| Range | |
| Reference | |
| Validity Period | |
3. Manufacturer Capability |
|
|---|---|
| a)Trade Capacity | |
| Nearest Port | |
| Export Percentage | |
| No.of Employees in Trade Department | |
| Language Spoken: | |
| b)Factory Information | |
| Factory Size: | |
| No. of Production Lines | |
| Contract Manufacturing | |
| Product Price Range | |
Send your message to us
Steel Structure Workshop Warehouse
- Loading Port:
- China Main Port
- Payment Terms:
- TT or LC
- Min Order Qty:
- -
- Supply Capability:
- -
OKorder Service Pledge
OKorder Financial Service
Similar products
New products
Hot products
Hot Searches
Related keywords















