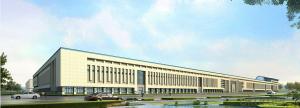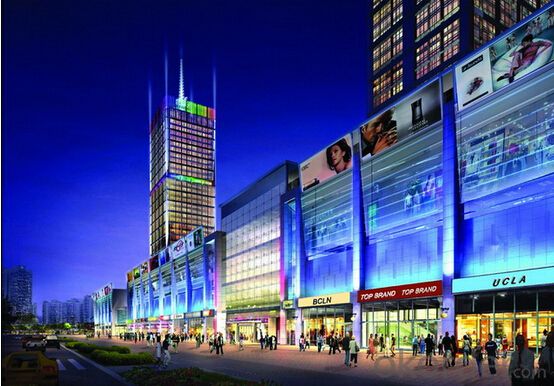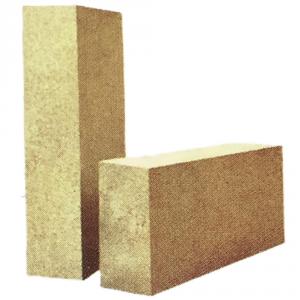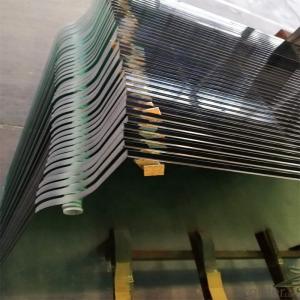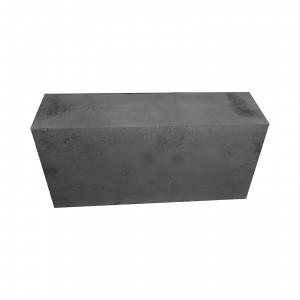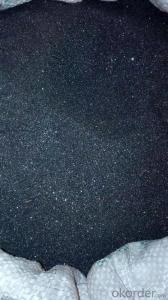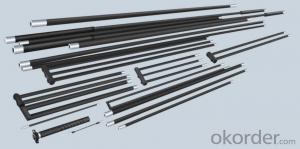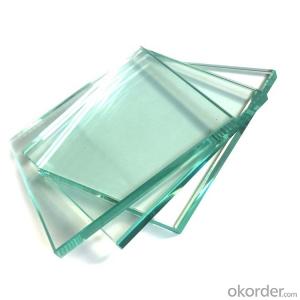Large -span Steel Structure plant
- Loading Port:
- China Main Port
- Payment Terms:
- TT OR LC
- Min Order Qty:
- -
- Supply Capability:
- -
OKorder Service Pledge
OKorder Financial Service
You Might Also Like
Large -span Steel Structure plant
Specification
1. Durable
2. Light Weight
3. Excelent quality
4. Atractive appearance
5.Easy and fast to install
6. Resistant 8-9 earthquake grade
7. Span life : over 50 years
8. Eco-friendly material: can be used for several times and can be recycled
The building can be used as workshop, storage, factory, offices etc.
Product Description
| Name | Steel structure building | |
| Dimension | length | H beam 4000-15000 mm |
| thickness | web plate 6 -32 mm web plate 6 -40 mm | |
| height | 200 -1200 mm | |
| Color | avalible | |
| size | according to your requirement | |
| Advantages | 1. lower cost and beautiful outlook 2. high safty performance 3. easy to assemble and disassemble 4.installation with installation of experienced engineer 5. None -pollution | |
| Main componet | base | cement and steel foundation bolts |
| main frame | H beam | |
| material | Q 235 B , Q 345 B our main material | |
| purlin | C purlin or Z Purlin size from C 120 - 320 , Z 100 -20 | |
| bracing | X type or other type bracing made from angle and round pipe | |
| bolt | general bolt and high -strength bolts | |
| roof & wall | sandwich panel and steel sheet | |
| door | sliding and rolling door | |
| window | plastic steel window | |
| surface | ||
| sheet | 0.35 -0.6 mm galvanized sheet | |
| accessories | semi - transparent skylight belts , ventilators , downpipe and galvanized gutter etc . | |
| Use | 1.workshop warehouse 2. steel web steel structure 3. steel H beam and H column 4. portal frame products 5. high rise project 6. other steel structure buildings | |
| Packing | main steel frame with 40 OT roof and panel load iin 40 HQ
| |
| Drawing | Auto CAD , Sketchup , 3D ETC . | |
| Design parameter | If you would like to design for you , please offer us the following parameter : 1. length , width , height , eave height , roof pitch etc . 2. wind load , snow load , raining condition , aseismatic requirement etc . 3.demand for wiindow and door 4.insulation material : sandwich panel ( thickness : 50 mm , 75mm , 100 mm etc ) and steel sheet . 5. crane : do you need the crane beam inside the steel structure and its capacity 6. other information if necessary | |
Why choose us
Specifications
fast building systems from china
1. high quality steel structure frame
2. low-price
3. easy to install
1. Why choose our building systems
1 More than 18 years’ experience
2 Light weight, high strength
3 Wide span: single span or multiple spans
4 Fast construction, easy installation and maintance
5 Low cost
6 Stable structure, earthquake proofing, water proofing, energy conserving and environmental protection
7 Long term service life: more than 50 years
2. Our building systems description
Our industral shed is an pre-engineered steel structure which is formed by the main steel framework linking up H section, Z section, and Csection steel components, roof and walls using a variety of panels. The steel workshop building is widely used for the large-scale workshop, warehouse, office building, steel shed, aircraft hangar etc.
- Q:How are steel structures designed and constructed to meet sustainability objectives?
- Steel structures can be designed and constructed to meet sustainability objectives in several ways. Firstly, the use of steel as a construction material itself is inherently sustainable. Steel is highly durable, recyclable, and has a long lifespan. This means that steel structures can be reused or recycled at the end of their life, reducing waste and minimizing the environmental impact. In the design phase, engineers and architects can optimize the use of steel by employing advanced modeling and analysis techniques. By using computer-aided design (CAD) software, they can create efficient structural systems that minimize material usage while still meeting the required strength and safety standards. This reduces the overall environmental footprint of the project. Furthermore, steel structures can be designed to maximize energy efficiency. By incorporating features such as proper insulation, efficient HVAC systems, and natural lighting, the energy consumption of the building can be reduced. This not only lowers operating costs but also minimizes the carbon footprint associated with energy generation. During the construction phase, prefabrication and modular construction techniques can be utilized to minimize waste and improve construction efficiency. Steel components can be manufactured offsite and then assembled on-site, reducing material waste and overall construction time. Additionally, steel structures are lightweight compared to other materials, which means less energy is required for transportation and installation. Maintenance and operation of steel structures can also contribute to sustainability. Regular maintenance and inspections can prolong the lifespan of the structure, reducing the need for replacements or repairs. Additionally, the use of sustainable building practices, such as rainwater harvesting, solar panels, and green roofs, can be integrated into the design to further enhance the sustainability of the structure. In conclusion, steel structures can be designed and constructed to meet sustainability objectives through the use of recyclable materials, optimized design techniques, energy-efficient features, prefabrication methods, and sustainable building practices. By considering sustainability throughout the entire life cycle of the structure, from design to operation, steel structures can help reduce environmental impact and promote a more sustainable built environment.
- Q:How are steel structures designed to be resistant to pests and termites?
- Steel structures are inherently resistant to pests and termites due to their material composition. Unlike wood, which is vulnerable to infestation and decay, steel is an inorganic material that does not provide a food source for pests. This makes steel structures highly resilient to any form of pest or termite damage. In addition to the material itself, the design and construction of steel structures also contribute to their resistance against pests. Steel buildings are typically constructed with airtight seals, preventing the entry of pests through gaps or cracks. The tightly sealed joints and connections also make it difficult for termites and other pests to find their way into the structure. Furthermore, steel structures are often raised above ground level, eliminating direct contact with soil. Termites, which typically reside in the soil, are unable to access the steel structure without building tunnels or tubes. These tunnels can be easily detected during regular inspections and treated accordingly, minimizing the risk of any significant damage. Regular maintenance and inspections are crucial in ensuring the long-term resistance of steel structures to pests and termites. By conducting routine checks, any signs of infestation or termite activity can be promptly identified and addressed, preventing potential damage. Overall, the use of steel in construction provides a natural deterrent against pests and termites. Its material properties, coupled with proper design and maintenance practices, significantly reduce the risk of infestation and damage, making steel structures a reliable and durable choice.
- Q:What are the considerations when designing steel structures for telecommunications infrastructure?
- When designing steel structures for telecommunications infrastructure, several key considerations need to be taken into account. Firstly, the structural integrity and load capacity of the steel framework must be carefully evaluated to ensure it can support the weight and equipment of the telecommunications infrastructure. The design should also consider factors such as wind loads, seismic loads, and other environmental factors that may impact the stability of the structure. Additionally, the accessibility and maintenance of the structure should be considered to ensure easy installation and regular upkeep. Adequate space should be allocated for equipment installation, cable routing, and maintenance access. The design should also consider the potential need for future expansion or modifications to accommodate evolving telecommunications technologies. Furthermore, the design should prioritize safety by incorporating measures to protect against lightning strikes, electromagnetic interference, and other potential hazards. This may involve the installation of lightning protection systems, grounding systems, and shielding for sensitive equipment. Lastly, the aesthetics of the steel structure should be taken into consideration, as it often needs to blend with the surrounding environment or meet specific visual requirements. This may involve incorporating camouflage techniques, such as tree-like designs or painting, to minimize the visual impact of the structure on the landscape. Overall, designing steel structures for telecommunications infrastructure requires a comprehensive analysis of structural integrity, accessibility, maintenance, safety, and aesthetics to ensure a functional, reliable, and visually appealing solution.
- Q:How are steel pedestrian bridges designed and installed?
- Steel pedestrian bridges are typically designed and installed following a comprehensive process. Firstly, the design phase involves assessing factors like the desired span length, load requirements, and site conditions. Design engineers then create detailed plans and calculations to ensure the bridge's strength, stability, and safety. Once the design is finalized, the fabrication of the steel components takes place off-site. Skilled workers construct the bridge elements, such as beams, trusses, and decks, following the design specifications. Quality control measures are employed to ensure the components meet the required standards. After fabrication, the installation phase begins. This typically involves transportation of the bridge components to the site. Depending on the size and weight of the sections, different methods like cranes or specialized trailers may be used for transportation. Once on-site, the bridge components are carefully assembled and connected, often using bolts or welding techniques. Skilled workers ensure proper alignment and make any necessary adjustments during the installation process. Safety measures are strictly followed to protect workers and pedestrians during construction. Finally, thorough inspections are conducted to ensure the bridge meets all necessary standards and regulations. This includes assessing factors like structural integrity, load capacity, and accessibility. Once the inspections are completed, the bridge is officially opened for pedestrian use. In summary, steel pedestrian bridges undergo a meticulous design process, followed by off-site fabrication and on-site installation. The focus throughout is on meeting safety standards, ensuring structural integrity, and providing a functional and aesthetically pleasing bridge for pedestrians.
- Q:What are the different types of steel fences and barriers used in buildings?
- Buildings commonly use various types of steel fences and barriers. Among the popular choices are: 1. Chain Link Fences: These fences consist of interlocking steel wires, forming a diamond pattern. They are cost-effective, durable, and provide security and visibility. 2. Welded Wire Fences: Similar to chain link fences, welded wire fences are made of welded steel wires. They offer better security and privacy due to solid panels, making them sturdier. 3. Ornamental Steel Fences: These fences enhance the aesthetics of a building while ensuring security. They often display intricate designs and decorative elements, making them suitable for residential and commercial properties. 4. Steel Panel Fences: Large steel panels connected to each other make up steel panel fences. They are commonly used in industrial or high-security areas where privacy and protection are crucial. 5. Steel Bollards: These vertical steel posts are frequently positioned in front of buildings or near entrances to prevent unauthorized vehicle access. They physically protect and regulate traffic flow. 6. Steel Guardrails: Sturdy and durable, steel guardrails prevent falls or accidents in elevated areas like staircases, balconies, or elevated platforms. They withstand heavy impact. 7. Steel Barriers: Steel barriers control crowd movement or prevent unauthorized access in parking lots, construction sites, or event venues. Typically made of steel tubes, they offer a visible and robust barrier. 8. Steel Gates: Steel gates manage access points to a building or property, providing security and convenience. They can be operated manually or automatically. It is essential to consider factors like intended purpose, security requirements, budget, and aesthetic preferences when selecting a specific type of steel fence or barrier for a building. Consulting with a professional or expert in the field can assist in determining the most suitable option for a specific project or building.
- Q:How are steel structures designed and constructed to meet sustainability objectives?
- Steel structures can be designed and constructed to meet sustainability objectives in several ways. Firstly, the use of steel as a construction material itself is inherently sustainable. Steel is highly durable, recyclable, and has a long lifespan. This means that steel structures can be reused or recycled at the end of their life, reducing waste and minimizing the environmental impact. In the design phase, engineers and architects can optimize the use of steel by employing advanced modeling and analysis techniques. By using computer-aided design (CAD) software, they can create efficient structural systems that minimize material usage while still meeting the required strength and safety standards. This reduces the overall environmental footprint of the project. Furthermore, steel structures can be designed to maximize energy efficiency. By incorporating features such as proper insulation, efficient HVAC systems, and natural lighting, the energy consumption of the building can be reduced. This not only lowers operating costs but also minimizes the carbon footprint associated with energy generation. During the construction phase, prefabrication and modular construction techniques can be utilized to minimize waste and improve construction efficiency. Steel components can be manufactured offsite and then assembled on-site, reducing material waste and overall construction time. Additionally, steel structures are lightweight compared to other materials, which means less energy is required for transportation and installation. Maintenance and operation of steel structures can also contribute to sustainability. Regular maintenance and inspections can prolong the lifespan of the structure, reducing the need for replacements or repairs. Additionally, the use of sustainable building practices, such as rainwater harvesting, solar panels, and green roofs, can be integrated into the design to further enhance the sustainability of the structure. In conclusion, steel structures can be designed and constructed to meet sustainability objectives through the use of recyclable materials, optimized design techniques, energy-efficient features, prefabrication methods, and sustainable building practices. By considering sustainability throughout the entire life cycle of the structure, from design to operation, steel structures can help reduce environmental impact and promote a more sustainable built environment.
- Q:How does steel perform in extreme weather conditions, such as earthquakes or hurricanes?
- Steel is known for its exceptional performance in extreme weather conditions, including earthquakes and hurricanes. Its strength, durability, and flexibility make it highly resistant to both seismic activity and strong winds. Steel structures have been proven to withstand earthquakes by flexing and absorbing energy, which helps prevent collapse. Similarly, steel buildings can resist hurricane forces due to their ability to withstand high wind speeds and debris impact. Overall, steel's reliable performance in extreme weather conditions has made it a preferred material for constructing resilient structures in earthquake and hurricane-prone areas.
- Q:How are steel structures maintained and repaired over time?
- Steel structures are maintained and repaired over time through a combination of regular inspections, preventive maintenance, and necessary repairs. Regular inspections are conducted to identify any signs of wear and tear, corrosion, or structural damage. These inspections are typically carried out by trained professionals who assess the condition of the steel structure and identify any areas that require attention. Inspections may include visual examinations, non-destructive testing techniques, and monitoring of structural performance. Preventive maintenance plays a crucial role in ensuring the longevity and structural integrity of steel structures. This includes activities such as cleaning, painting, and applying protective coatings to prevent corrosion. Regular cleaning of the steel surface removes dirt, debris, and other contaminants that can contribute to corrosion. Painting and applying protective coatings act as a barrier against moisture and environmental factors that can accelerate corrosion. When repairs are necessary, they are typically carried out by skilled professionals who specialize in steel structure maintenance and repair. The extent and nature of repairs depend on the specific damage or deterioration observed. Common repair techniques include welding, patching, and reinforcement of damaged areas. In cases where corrosion has significantly affected the structural integrity, sections of the steel may need to be replaced. In addition to regular inspections, maintenance, and repairs, it is important to consider the long-term durability of steel structures. This can be achieved through the use of high-quality steel, proper design and construction techniques, and adherence to industry standards and codes. Regular maintenance and timely repairs are essential to prevent minor issues from escalating into major problems and to ensure the continued safe and reliable performance of steel structures over time.
- Q:What are the design considerations for steel data centers?
- There are several important design considerations to keep in mind when designing steel data centers: 1. Structural Integrity: Steel is known for its strength and durability, making it an ideal material for data center construction. Designers must ensure that the steel framework is designed to withstand extreme weather conditions, seismic activity, and other potential hazards to maintain the structural integrity of the facility. 2. Thermal Management: Data centers generate a significant amount of heat due to the operation of servers and other equipment. Efficient thermal management is crucial to prevent overheating and ensure optimal performance. Steel data centers need to incorporate proper insulation, ventilation systems, and cooling mechanisms to maintain a stable and cool environment for the equipment. 3. Power Distribution: Data centers require a reliable and efficient power distribution system to ensure uninterrupted operation. Designers must consider the load capacity, redundancy, and backup power options, such as generators or uninterruptible power supply (UPS) systems. Steel data centers often require dedicated spaces for housing electrical equipment and cabling. 4. Scalability and Flexibility: Data centers need to be designed with scalability in mind to accommodate future growth and technological advancements. Steel structures allow for easy expansion and modifications, making it easier to accommodate additional equipment or reconfigure the layout as needed. 5. Security: Data centers store sensitive information and need to be highly secure. Design considerations include access control systems, surveillance cameras, fire suppression systems, and physical barriers to prevent unauthorized access and protect against potential threats. 6. Connectivity: Data centers rely on robust connectivity to ensure fast and reliable data transmission. Designers need to consider the routing and placement of network cables and fiber optic infrastructure to optimize connectivity within the facility. 7. Environmental Impact: Sustainable design practices should be considered when building steel data centers. Incorporating energy-efficient systems, green building materials, and renewable energy sources can help reduce the environmental impact and improve the facility's overall efficiency. 8. Maintenance and Accessibility: Designers must consider ease of maintenance and accessibility for equipment installation, repairs, and upgrades. Ample space, clear pathways, and proper cable management systems should be incorporated into the design to facilitate maintenance and ensure optimal performance. In summary, the design considerations for steel data centers revolve around structural integrity, thermal management, power distribution, scalability, security, connectivity, environmental impact, and accessibility. By addressing these considerations, designers can create high-performance and efficient data centers that meet the demands of modern technology.
- Q:How are steel structures used in the construction of religious buildings?
- Steel structures are commonly used in the construction of religious buildings due to their durability, strength, and versatility. They provide the necessary support and stability for larger and more complex architectural designs, allowing for greater open spaces and taller structures. Steel also allows for faster construction times, making it a popular choice for religious buildings that often have tight deadlines. Additionally, steel structures can be easily customized and modified, accommodating the unique needs and aesthetic preferences of different religious communities.
1. Manufacturer Overview |
|
|---|---|
| Location | |
| Year Established | |
| Annual Output Value | |
| Main Markets | |
| Company Certifications | |
2. Manufacturer Certificates |
|
|---|---|
| a) Certification Name | |
| Range | |
| Reference | |
| Validity Period | |
3. Manufacturer Capability |
|
|---|---|
| a)Trade Capacity | |
| Nearest Port | |
| Export Percentage | |
| No.of Employees in Trade Department | |
| Language Spoken: | |
| b)Factory Information | |
| Factory Size: | |
| No. of Production Lines | |
| Contract Manufacturing | |
| Product Price Range | |
Send your message to us
Large -span Steel Structure plant
- Loading Port:
- China Main Port
- Payment Terms:
- TT OR LC
- Min Order Qty:
- -
- Supply Capability:
- -
OKorder Service Pledge
OKorder Financial Service
Similar products
New products
Hot products
Hot Searches
Related keywords

