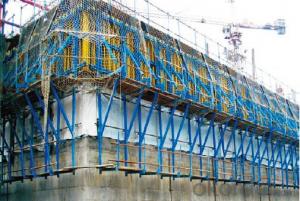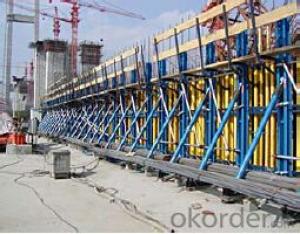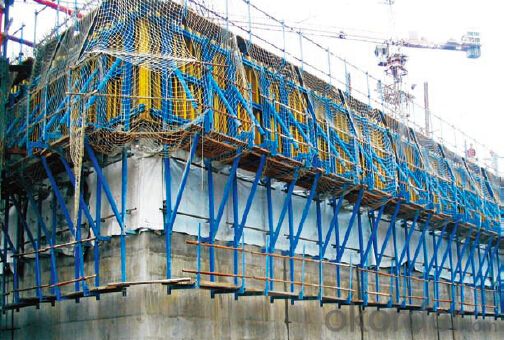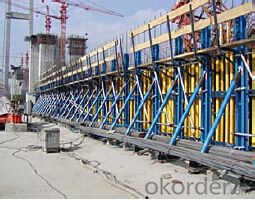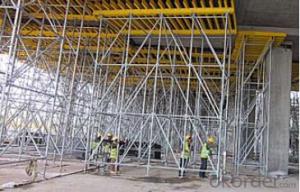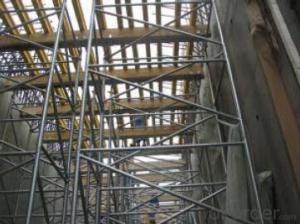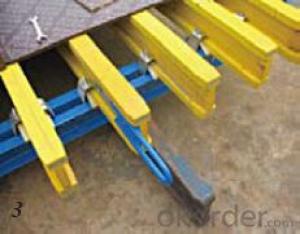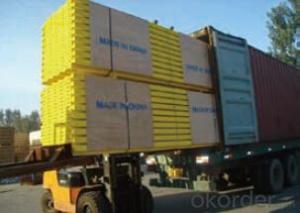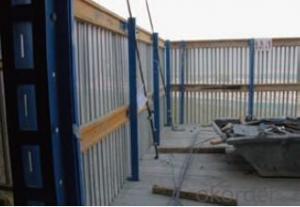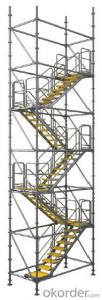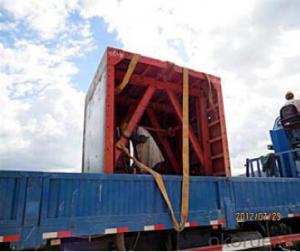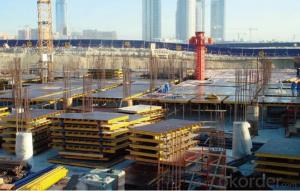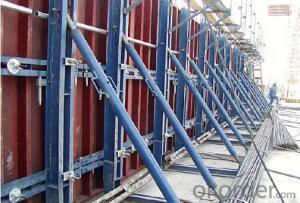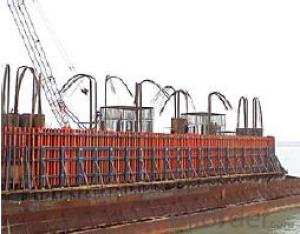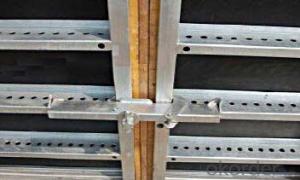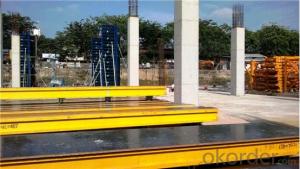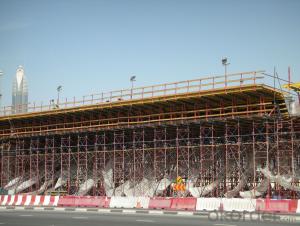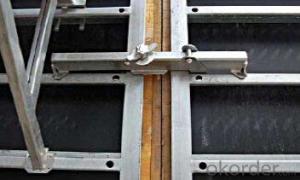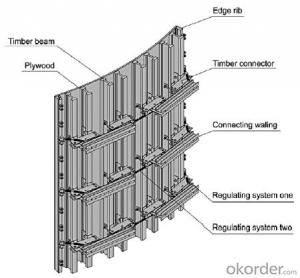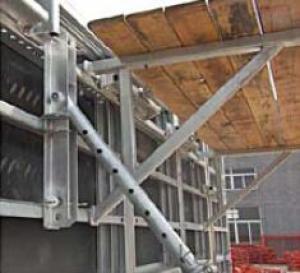Single-side Climbing Bracket SCB40 for formwork and scaffolding system
- Loading Port:
- Tianjin
- Payment Terms:
- TT OR LC
- Min Order Qty:
- 50 m²
- Supply Capability:
- 1000 m²/month
OKorder Service Pledge
OKorder Financial Service
You Might Also Like
Single-side Climbing Bracket SCB180:
With CNBM SCB 180 climbing systems, the loads from the fresh concrete pressure are
transferred through the brackets by means of V-strongbacks and compression braces into the
scaffold anchors.
Typical applications for the SCB 180 are dams, locks, cooling towers, pier heads, tunnels, and
bank vaults.
The formwork is simply tilted backwards when striking takes place. The 1.80 m wide bracket
requires only a minimum of space.
Characteristics:
◆ Economical and safe anchoring
The M30/D20 climbing cones have been designed especially for single-sided concreting using
SCB180 in dam construction, and to allow the transfer of high tensile and shear forces into the still
fresh, unreinforced concrete. Without wall-through tie-rods, finished concrete is perfect.
◆ Stable and cost-effective for high loads
generous bracket spacings allow large-area formwork units with optimal utilization of the bearing
capacity. This leads to extremely economical solutions.
◆ Simple and flexible planning
With SCB180 single-sided climbing formwork, circular structures can also be concreted without
undergoing any large planning process. Even use on inclined walls is feasible without any special
measures because additional concrete loads or lifting forces can be safely transferred into the
structure.
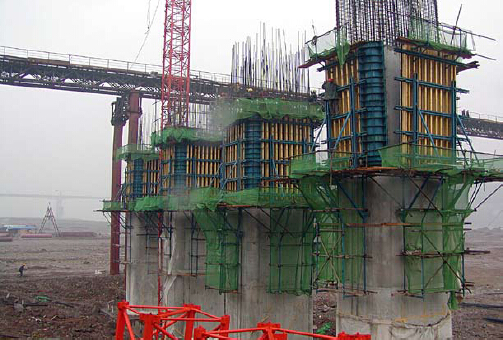
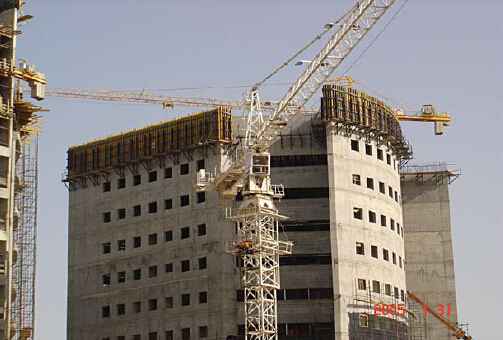
- Q: Can steel formwork be used for underground tunnels?
- Yes, steel formwork can be used for underground tunnels. Steel formwork is a versatile and durable material that is commonly used in construction projects, including underground tunnels. It is able to withstand the pressure and forces exerted by the surrounding soil and rock, making it suitable for use in the construction of tunnels. Additionally, steel formwork is easy to assemble and disassemble, allowing for efficient construction and maintenance of tunnels. Its strength and durability make it a popular choice for underground tunnel construction, providing a reliable and long-lasting solution.
- Q: Can steel formwork be used in cold weather conditions?
- Yes, steel formwork can be used in cold weather conditions. Steel is a durable and strong material that can withstand extreme temperatures. However, it is important to consider the potential effects of cold weather on the construction process and the performance of the formwork. In cold weather, the most significant concern is the possibility of freezing temperatures affecting the setting and curing of the concrete. This can cause delays in the construction schedule and affect the quality of the concrete. To address this issue, several measures can be taken when using steel formwork in cold weather conditions. Firstly, it is important to ensure that the formwork is properly insulated to prevent heat loss and maintain the required temperature for the concrete. This can be achieved by using insulating materials such as polystyrene or foam boards around the formwork. Secondly, heating devices such as electric blankets or heat lamps can be used to maintain the desired temperature during the curing process. These devices should be placed strategically to provide uniform heat distribution without damaging the steel formwork. Additionally, it is crucial to plan the construction schedule carefully, taking into account the weather forecast and avoiding pouring concrete during extremely cold periods. Cold weather concreting techniques, such as using accelerators or special admixtures, can also help to increase the rate of concrete setting and prevent freezing. Overall, while steel formwork can be used in cold weather conditions, proper precautions must be taken to ensure the successful completion of the construction project. Adequate insulation, heating devices, and careful scheduling are essential to mitigate the potential challenges posed by cold weather on the performance of the formwork and the quality of the concrete.
- Q: How does steel formwork contribute to the overall aesthetics of the structure?
- There are several ways in which steel formwork enhances the overall aesthetics of a structure. Firstly, it is renowned for its high-quality finish and smooth surfaces, which create sleek and visually pleasing concrete structures. The clean and uniform appearance achieved with steel formwork adds to the aesthetic appeal of the final product. Furthermore, steel formwork allows for greater design flexibility and creativity. Architects and designers can take advantage of the versatility of steel to create intricate shapes and curves that would be challenging with other formwork materials. This flexibility opens up possibilities for unique and attention-grabbing architectural features, enhancing the overall visual appeal of the structure. In addition, steel formwork provides a consistent and precise formwork system, resulting in accurate dimensions and sharp edges. This attention to detail contributes to the overall crispness and professionalism of the structure's aesthetics. Whether it's for exposed concrete walls, columns, or beams, steel formwork ensures a high level of precision and alignment, creating a polished and refined appearance. Moreover, steel formwork offers durability and longevity, making it an ideal choice for structures that require long-term aesthetics. Unlike other formwork materials that may deteriorate over time, steel is resistant to weathering, corrosion, and warping. This ensures that the structure maintains its aesthetic appeal for years to come, without compromising its structural integrity. Lastly, steel formwork promotes sustainability by being easily reusable, reducing waste. Construction companies can minimize their environmental footprint by using the same steel formwork for multiple projects. This emphasis on sustainability aligns with the modern design aesthetic that values eco-friendly practices, making steel formwork an attractive choice for architects and clients alike. To sum up, steel formwork contributes to the overall aesthetics of a structure through its high-quality finish, design flexibility, precise formwork system, durability, and sustainability. These factors combine to create visually appealing, sleek, and polished structures that stand out in their architectural beauty.
- Q: What are the different types of joints used in steel formwork construction?
- There are various types of joints commonly utilized in steel formwork construction, each playing a vital role in ensuring the stability and strength of the system. 1. Butt Joint: This uncomplicated joint involves connecting two members in a straight line, end to end. It is frequently employed in formwork construction to connect steel beams or columns. 2. Lap Joint: In this type of joint, two members overlap and are secured together using bolts or welding. Lap joints are commonly used in steel formwork construction to join horizontal and vertical members, such as formwork panels. 3. T-Joint: As the name implies, a T-joint is created by joining two members at right angles. This joint is commonly used to connect steel bracing members, forming a stable framework for the formwork system. 4. Corner Joint: This joint is utilized to connect two members meeting at a 90-degree angle, ensuring proper alignment and stability of the formwork system. 5. Splice Joint: A splice joint joins two steel members end to end, creating a continuous length. This type of joint is commonly used when longer lengths of steel beams or columns are required in formwork construction. 6. Flange Joint: Flange joints connect two steel members with flanges, such as I-beams or channels. The flanges are bolted together, creating a robust and rigid connection. This joint is often used to connect horizontal beams or columns in formwork construction. Choosing the appropriate joint type is crucial in steel formwork construction, as it depends on specific project requirements such as load-bearing capacity, structural stability, and the type of connections needed for the formwork system.
- Q: How does steel formwork handle different concrete surface preparation techniques?
- Steel formwork proves to be a flexible and long-lasting solution for concrete construction endeavors, effortlessly accommodating diverse techniques for preparing concrete surfaces. Whether a sleek, blemish-free finish is desired or a rough texture is preferred, steel formwork can easily adapt. For achieving smooth finishes, steel formwork provides a sturdy and level surface, enabling precise leveling and alignment. The steel panels are meticulously designed to be seamless and flawless, guaranteeing a uniform concrete surface devoid of imperfections. This proves particularly advantageous for projects requiring a superior finish, such as architectural structures or decorative elements. Conversely, if a rough texture is the objective, steel formwork can effortlessly accommodate a variety of techniques to achieve the desired outcome. The formwork can be modified to incorporate patterns or textures such as wood grain or stone-like finishes, accomplished through the use of specialized liners or inserts. These liners can be affixed to the steel panels, imparting the desired texture onto the concrete surface. Furthermore, steel formwork adeptly handles other concrete surface preparation techniques such as shot blasting or acid etching. Shot blasting involves propelling steel balls onto the concrete surface, effectively eliminating contaminants and creating a rough texture. Acid etching entails the application of acidic solutions to the concrete, inducing a chemical reaction that eliminates a thin layer from the surface, thereby resulting in a textured finish. Steel formwork can withstand the impacts of shot blasting and the corrosive effects of acid etching without sustaining damage. Moreover, steel formwork offers remarkable adaptability, effortlessly customizable to meet specific project requirements. Should a particular surface preparation technique be necessary, the steel formwork can be designed accordingly to accommodate it. This versatility facilitates the achievement of a wide array of concrete surface finishes through the utilization of steel formwork. In conclusion, steel formwork is capable of accommodating various concrete surface preparation techniques, whether for smooth finishes, rough textures, or any other specific requirements. Its versatility, durability, and adaptability render it an exceptional choice for concrete construction projects that demand diverse surface finishes.
- Q: What are the different types of formwork corner solutions used in steel formwork?
- There are several different types of formwork corner solutions used in steel formwork, each with its own advantages and suitability for different construction projects. Some of the common types include: 1. Internal Corner Solutions: These are used to create 90-degree internal corners in the formwork. They often consist of corner brackets or angle brackets that are attached to the steel formwork panels. These brackets provide stability and support to the formwork system, ensuring that the concrete is poured accurately and without any leakage. 2. External Corner Solutions: These are used to create 90-degree external corners in the formwork. They typically consist of corner brackets or external corner connectors that are attached to the steel formwork panels. These connectors provide stability and reinforcement to the formwork system, ensuring that the concrete is poured accurately and without any leakage. 3. Adjustable Corner Solutions: These are used to create corners of varying angles in the formwork system. They often consist of adjustable corner brackets or connectors that can be adjusted to the desired angle. These solutions are particularly useful when constructing structures with irregular or non-standard angles. 4. Corner Chamfer Solutions: These are used to create chamfered corners in the formwork system. They typically consist of chamfer strips or corner chamfer connectors that are attached to the steel formwork panels. These solutions allow for the creation of beveled edges in the concrete, giving a more aesthetically pleasing finish to the structure. 5. Corner Formwork Solutions: These are specially designed formwork systems that are specifically used for creating corners in the construction project. They often consist of pre-fabricated corner panels or corner formwork molds that can be easily assembled on-site. These solutions provide a quick and efficient way to create corners in the formwork system, saving time and labor. Overall, the choice of formwork corner solution depends on the specific requirements of the construction project, including the desired corner angle, the complexity of the structure, and the desired finish. It is important to carefully evaluate the different options and select the most suitable solution to ensure a successful and efficient construction process.
- Q: Can steel formwork withstand extreme weather conditions?
- Yes, steel formwork is designed to withstand extreme weather conditions. Steel is known for its strength and durability, making it highly resistant to harsh weather elements such as heavy rain, strong winds, and high temperatures. Additionally, steel formwork is often treated with protective coatings to further enhance its resistance to corrosion and degradation caused by extreme weather conditions.
- Q: How does steel formwork contribute to the overall sustainability of the construction industry?
- There are several ways in which steel formwork contributes to the overall sustainability of the construction industry. Firstly, its durability and long-lasting nature allow for multiple reuses, reducing the need for new formwork materials each time a construction project is undertaken. This, in turn, significantly reduces waste generation during the construction process and minimizes the industry's overall environmental impact. In addition, steel formwork offers a more sustainable alternative to traditional materials like timber. The use of timber often involves cutting down trees, leading to deforestation and habitat destruction. By opting for steel formwork, we can decrease our reliance on timber and contribute to the preservation of forests. Moreover, steel formwork provides greater structural stability and strength compared to other materials. This enables more efficient construction processes and reduces the necessity for additional support structures. Consequently, less material is wasted, energy is conserved, and the overall construction time is shortened, resulting in a more sustainable process. Furthermore, steel formwork exhibits exceptional resistance to weather conditions, corrosion, and fire. This ensures the longevity of buildings, thus reducing the need for frequent repairs or replacements. By utilizing steel formwork, we can construct structures with extended lifespans, leading to reduced resource consumption and waste generation over time. Lastly, steel formwork is recyclable. At the end of its lifecycle, it can be easily melted down and repurposed for other applications. This diminishes the demand for new steel production, conserves natural resources, and lowers energy consumption. To sum up, steel formwork's durability, reusability, resistance to weather conditions, and recyclability all contribute to the overall sustainability of the construction industry. By minimizing waste generation, deforestation, energy consumption, and resource depletion, its use proves to be an environmentally-friendly choice for construction projects.
- Q: How does steel formwork affect the overall thermal insulation of a building?
- Steel formwork has no direct impact on the overall thermal insulation of a building. Its purpose is to provide structural support while the concrete is poured and shaped. It is a temporary structure that is taken down once the concrete has hardened. The thermal insulation of a building is primarily determined by the materials used in the walls, roof, and floors, as well as the design and installation of insulation systems. These materials and systems are separate from the steel formwork used during construction. However, it is important to note that the use of steel formwork may indirectly affect the thermal insulation of a building. The construction process itself, including the use of formwork, can influence the quality of the insulation installation. If not managed properly, the installation of insulation materials during or after the removal of steel formwork may be compromised, resulting in gaps, voids, or inadequate installation that can impact thermal insulation. Therefore, it is crucial to ensure that proper construction practices are followed, and insulation materials are correctly installed after the removal of steel formwork. This will help maintain the desired thermal insulation performance of the building.
- Q: Can steel formwork be used for swimming pool construction?
- Yes, steel formwork can be used for swimming pool construction. Steel formwork offers durability and strength, making it suitable for creating the required concrete structure of a swimming pool. It is commonly used in the construction industry for various applications, including swimming pool construction.
Send your message to us
Single-side Climbing Bracket SCB40 for formwork and scaffolding system
- Loading Port:
- Tianjin
- Payment Terms:
- TT OR LC
- Min Order Qty:
- 50 m²
- Supply Capability:
- 1000 m²/month
OKorder Service Pledge
OKorder Financial Service
Similar products
Hot products
Hot Searches
