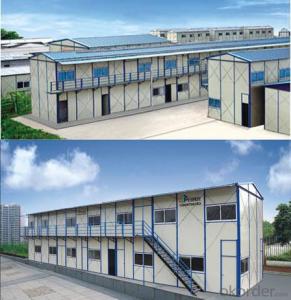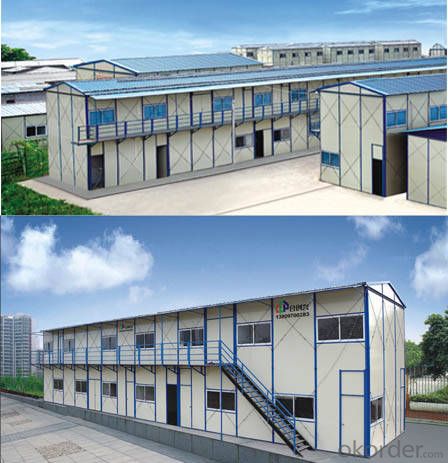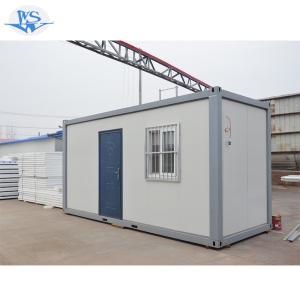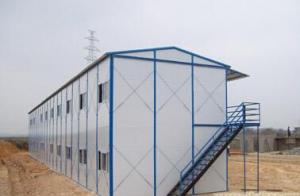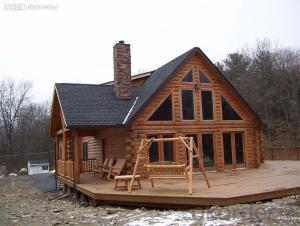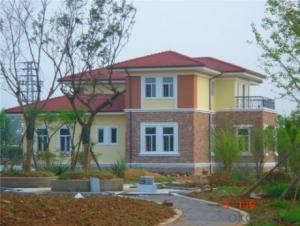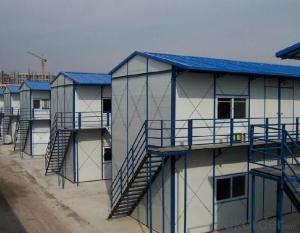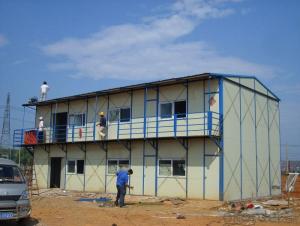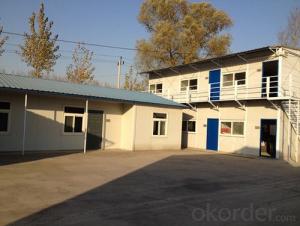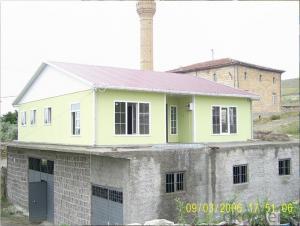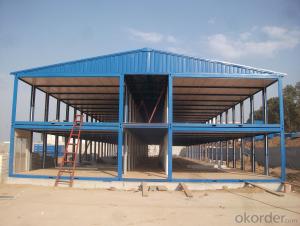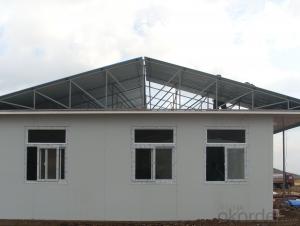Sandwich Panel House Low Cost Made in China
- Loading Port:
- China main port
- Payment Terms:
- TT OR LC
- Min Order Qty:
- 50 m²
- Supply Capability:
- 200000 m²/month
OKorder Service Pledge
OKorder Financial Service
You Might Also Like
1、Description of Sandwich Panel House :
Sandwich panel house is widely used for short-term office or for accommodation in Mining and construction site. Our portable house is of low cost and can be customized with rational functions like knock down system, quick assemble and disassemble. Welcome to contact us for more details about sandwich panel house.
2.Features of Sandwich Panel House :
1. Reliable structure: light steel structure is the frame of our building, which meets the design requirements of steel structure.
2. Easy to install and disassemble: Standardized components make it easy to install and dismantle. It is especially suitable for emergency projects.
3. Attractive appearance: Because prepainted steel sheet or sandwich panel is adopted, the whole structure is handsome.
4. Cost efficient: First class material, reasonable price, once and for all investment, low requirements for base and short completion time make it cost efficient.
5. Relocatable: It can be relocated up to 10 times. It has 15 to 20 years durability.
3.Sandwich Panel House Images:
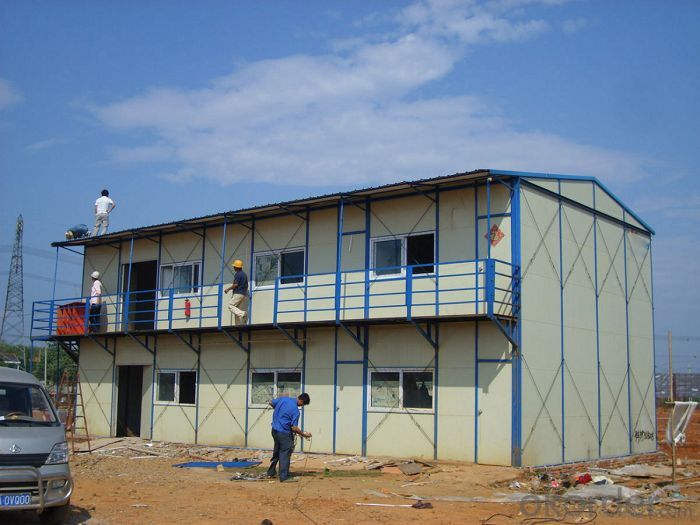
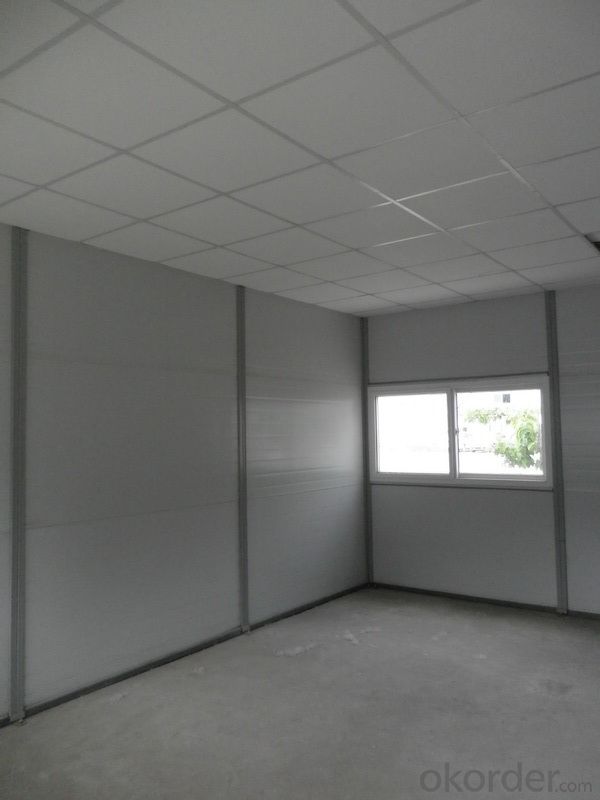
4.Specifications of the Sandwich Panel House:
1) Wall panel: sandwich panel with color steel two sides
2) Column: C style steel
3) Floor beam: C style steel, 80*40*2.0mm
4) Stair: metal
5) Roof truss: angle steel
6) Purlin tube metal
7) Roof panel: corrugated sandwich panel with color steel two sides and EPS foam filling
8) Trim of tile: color steel sheet
9) Door: aluminum frame with panel same as wall, with lock
10) Window: 63 series sliding window with glass
11) Rust-proof way of building: painted or GI.
5、FAQ
Q1: Why buy Materials & Equipment from OKorder.com?
A1: All products offered by OKorder.com are carefully selected from China's most reliable manufacturing enterprises. Through its ISO certifications, OKorder.com adheres to the highest standards and a commitment to supply chain safety and customer satisfaction.
Q2: What is the service life of a Prefabricated House?
A2: The life of a prefabricated house is at least double that of a corresponding concrete building.
Q3: Why choose a Prefabricated House?
A3: Prefabricated Homes are built to high aesthetic and architectural standards. Additionally, Prefabricated Houses are more resistant (better earthquake protection) and are not affected by extreme weather events, use eco-friendly materials, and offer excellent insulation and energy efficiency.
Q4: Are Prefabricated Houses safe?
A4: Our houses are completely safe. Advances in the field of prefabricated buildings have reached a point that today Prefabricated Homes are considered safer than traditional homes built with brick. In areas with high seismic activity and in countries prone to extreme weather events residents prefer prefabricated homes for safety reasons.
- Q: Can container houses be insulated for extreme climates?
- Yes, container houses can be insulated for extreme climates. Various insulation materials such as spray foam, rigid foam boards, or recycled denim can be used to effectively insulate container houses. Additionally, double-glazed windows, weather stripping, and proper ventilation systems can further enhance insulation and regulate temperature in extreme climates.
- Q: Can container houses be built in remote areas?
- Container houses can certainly be constructed in remote areas. In fact, remote locations are particularly suitable for container houses because of their modular design and easy transportability. Due to their origin from shipping containers, they can be transported by trucks, boats, or even helicopters, making them accessible in areas with limited infrastructure. Container houses are also renowned for their durability and resistance to extreme weather conditions, which is especially crucial in remote areas where natural elements can pose more difficulties. They are built to be sturdy and capable of withstanding hurricanes, earthquakes, and other environmental factors. Furthermore, the construction of container houses is relatively quick and straightforward. Once the shipping containers are delivered to the site, they can be transformed into livable spaces by adding doors, windows, insulation, plumbing, and electrical systems. This means that even in remote areas with limited construction resources, container houses can be assembled efficiently. Moreover, container houses bring sustainability benefits to remote areas. They can be constructed using eco-friendly materials and can be designed to operate off-grid by utilizing solar panels, rainwater harvesting systems, and composting toilets. This makes them an ideal choice for remote areas where access to utilities and services may be limited or nonexistent. In conclusion, container houses present an excellent solution for remote areas, providing a cost-effective, durable, and sustainable housing option that can be easily transported and assembled even in challenging locations.
- Q: Can container houses be built with multiple levels?
- Certainly! Multiple levels can indeed be constructed for container houses. The stacking capability and durability of shipping containers make them ideal for the creation of multiple levels. Various arrangements, whether it be side by side or vertically, can be employed to accommodate the desired number of levels. For stability and safety, the containers are enhanced with steel frames. Moreover, the design can incorporate stairs, walkways, and other access points to ensure effortless movement between the different levels. The adaptability of container homes enables the opportunity for customization and ingenuity when crafting multi-level living areas.
- Q: Can container houses be expanded or connected?
- Yes, container houses can be expanded or connected. One of the advantages of using shipping containers for housing is their modular nature, which allows for easy expansion and connection. Containers can be stacked on top of each other or placed side by side to create additional living space. They can also be connected through various methods such as removing sections of the walls to create larger open spaces or adding additional containers to expand the overall size of the house. Additionally, containers can be modified and connected to create different configurations and layouts to suit specific needs and preferences. Overall, container houses offer great flexibility in terms of expansion and connection, making them a popular choice for individuals looking to expand their living space.
- Q: Are container houses suitable for single-story living?
- Yes, container houses are suitable for single-story living. Container houses have become increasingly popular as a housing solution due to their affordability, sustainability, and versatility. These houses are made from repurposed shipping containers, which are structurally strong and can easily be modified to create spacious and comfortable living spaces. For single-story living, container houses offer several advantages. Firstly, the open floor plan of container houses allows for flexible layouts, making it easy to design a single-story home with a layout that suits the individual's preferences and needs. The lack of load-bearing walls in container houses also allows for an efficient use of space, maximizing the living area on a single level. Additionally, container houses can be easily customized and expanded to accommodate specific requirements. Whether it's adding extra rooms, a home office, or a larger living area, container houses can be modified to meet individual preferences and lifestyle choices. Furthermore, container houses are energy-efficient and environmentally friendly. The repurposing of shipping containers reduces waste and helps in reducing the carbon footprint associated with traditional construction methods. Container houses can also be equipped with solar panels, rainwater harvesting systems, and other sustainable features to further enhance their eco-friendliness. In conclusion, container houses are highly suitable for single-story living. They offer flexibility in design, efficient use of space, easy customization, and sustainability. Whether it's for a small family, a single individual, or retirees looking for a comfortable and affordable housing solution, container houses provide a practical and appealing option for single-story living.
- Q: Are container houses suitable for tiny house living?
- Yes, container houses can be suitable for tiny house living. Container houses are built using shipping containers, which are sturdy, durable, and easily transportable. They offer several advantages for tiny house living. Firstly, container houses are cost-effective. Shipping containers are readily available and relatively inexpensive compared to traditional building materials. This makes them an affordable option for those looking to live in a tiny house. Secondly, container houses are highly customizable. With a little creativity and craftsmanship, shipping containers can be transformed into functional and comfortable living spaces. They can be designed to include all the necessary amenities such as a kitchen, bathroom, bedroom, and living area. Additionally, container houses are eco-friendly. By repurposing shipping containers, we are reducing waste and recycling materials that would otherwise go unused. This makes container houses an environmentally sustainable choice for tiny house living. Furthermore, container houses are portable. Shipping containers can be easily transported to different locations, making it possible to move your tiny house whenever needed. This flexibility allows for a change of scenery or the ability to relocate without having to build a new house from scratch. However, it's important to consider some potential challenges as well. Container houses may require insulation to regulate temperature, as metal containers can be prone to extreme heat or cold. Additionally, the size of a shipping container may be limiting for some individuals or families, as they typically offer less space compared to other tiny house designs. In conclusion, container houses can be a suitable option for tiny house living. They offer affordability, customization possibilities, sustainability, and portability. However, it's important to carefully consider your specific needs and requirements before deciding if a container house is the right choice for you.
- Q: Are container houses resistant to mold and mildew?
- Taking proper precautions during the construction process can ensure that container houses are resistant to mold and mildew. The use of steel in shipping containers makes them naturally resistant to mold and mildew. However, if the containers are not sealed or insulated adequately, moisture can enter the interior and promote the growth of mold and mildew. To prevent this, it is necessary to seal the containers properly, ensuring that all openings and gaps are sealed. Additionally, installing proper insulation and ventilation will help control moisture levels within the container. Regular maintenance, such as monitoring and addressing any signs of moisture or leaks, is also essential in preventing mold and mildew growth. In conclusion, by employing appropriate construction techniques and maintenance, container houses can effectively resist mold and mildew.
- Q: Can container houses be designed with a loft space?
- Yes, container houses can be designed with a loft space. In fact, the modular and versatile nature of shipping containers allows for various design possibilities, including loft spaces. By stacking and configuring containers in a specific way, architects and designers can create multi-level container homes that incorporate loft spaces. These loft spaces can be used as additional bedrooms, study areas, or even storage spaces, maximizing the usable square footage within the container house. Additionally, incorporating a loft space in a container house can provide an open and airy feeling, making the space more comfortable and visually appealing.
- Q: Are container houses suitable for student accommodation?
- Yes, container houses can be suitable for student accommodation. They offer affordability, flexibility, and sustainability, making them an attractive option for students. Container houses are easily customizable and can be designed to provide all the necessary amenities for comfortable living. Their modular nature allows for easy expansion or relocation, making them adaptable to changing student populations. Additionally, container houses can be constructed with eco-friendly materials and are energy-efficient, aligning with the sustainable values often embraced by students.
- Q: Can container houses be designed with a rooftop bar or restaurant?
- Yes, container houses can be designed with a rooftop bar or restaurant. The versatile nature of container construction allows for creative and customized designs, making it possible to incorporate rooftop amenities such as bars or restaurants.
Send your message to us
Sandwich Panel House Low Cost Made in China
- Loading Port:
- China main port
- Payment Terms:
- TT OR LC
- Min Order Qty:
- 50 m²
- Supply Capability:
- 200000 m²/month
OKorder Service Pledge
OKorder Financial Service
Similar products
Hot products
Hot Searches
