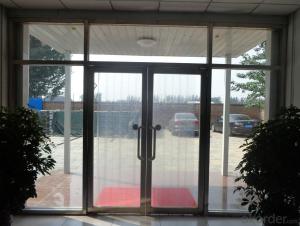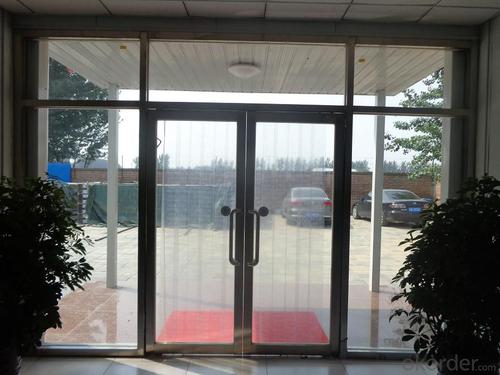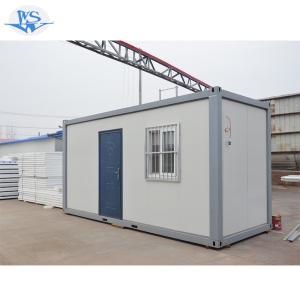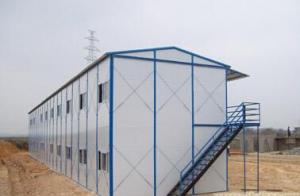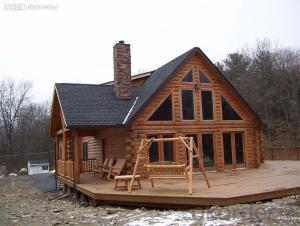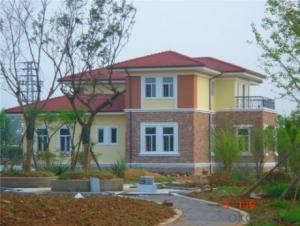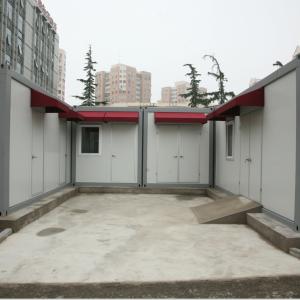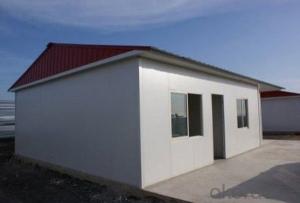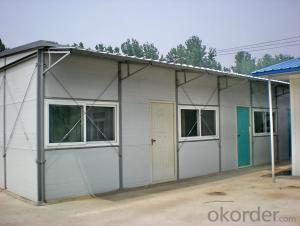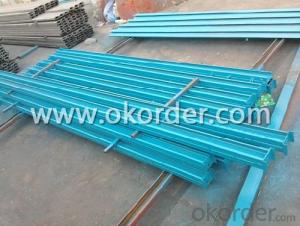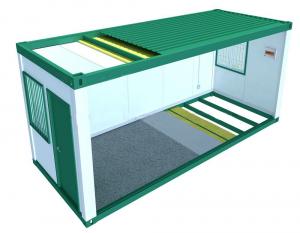Modular House Low Cost High Quality for Office
- Loading Port:
- China main port
- Payment Terms:
- TT OR LC
- Min Order Qty:
- 50 m²
- Supply Capability:
- 200000 m²/month
OKorder Service Pledge
OKorder Financial Service
You Might Also Like
1、Description of Sandwich panel house :
Sandwich panel house is widely used for short-term office or for accommodation in Mining and construction site. Our portable house is of low cost and can be customized with rational functions like knock down system, quick assemble and disassemble. Welcome to contact us for more details about sandwich panel house.
2.Features of Sandwich panel house :
1.Wind resistance: Grade 11(wind speed≤111.5km/h)
2.Earthquake resistance: Grade 7
3.Live load capacity of roofing: 0.5kn/m2
4.External and internal wall heat transmission coefficient: 0.35Kcal/m2hc
5.Second floor load capacity: 150 kg/m2
6.Live load of corridor is 2.0kn/ m2
7.We can design and produce the house according to customer's requirements
3. Sandwich panel house Images:
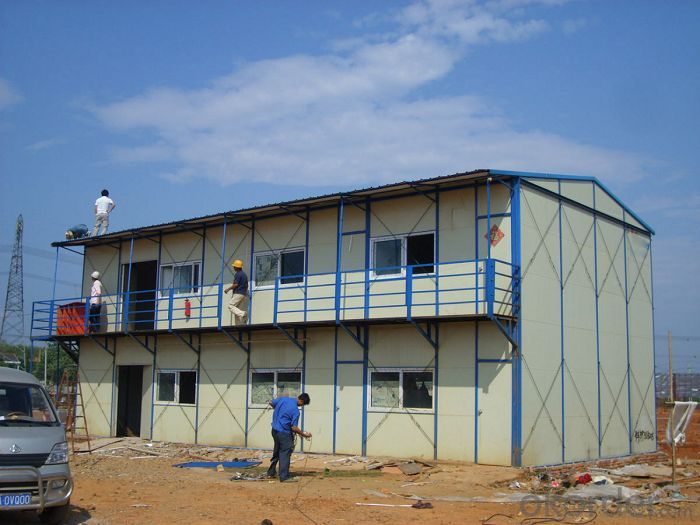
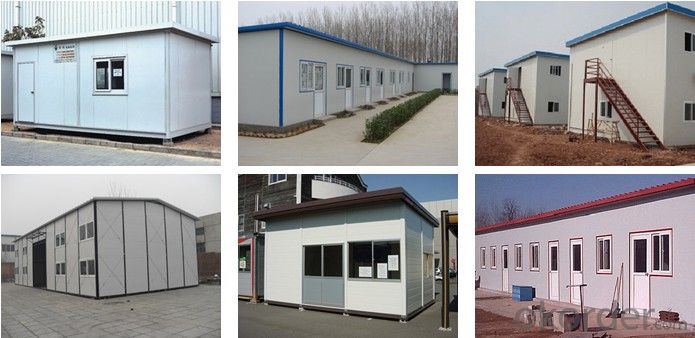
4.Specifications of the Sandwich panel house:
1) Wall panel: sandwich panel with color steel two sides
2) Column: C style steel
3) Floor beam: C style steel, 80*40*2.0mm
4) Stair: metal
5) Roof truss: angle steel
6) Purlin tube metal
7) Roof panel: corrugated sandwich panel with color steel two sides and EPS foam filling
8) Trim of tile: color steel sheet
9) Door: aluminum frame with panel same as wall, with lock
5、FAQ
Q1: Why buy Materials & Equipment from OKorder.com?
A1: All products offered by OKorder.com are carefully selected from China's most reliable manufacturing enterprises. Through its ISO certifications, OKorder.com adheres to the highest standards and a commitment to supply chain safety and customer satisfaction.
Q2: How do we guarantee the quality of our products?
A2: We have established an advanced quality management system which conducts strict quality tests at every step, from raw materials to the final product. At the same time, we provide extensive follow-up service assurances as required.
Q3: What is the service life of a Prefabricated House?
A3: The life of a prefabricated house is at least double that of a corresponding concrete building.
Q4: Are Prefabricated Houses safe?
A4: Our houses are completely safe. Advances in the field of prefabricated buildings have reached a point that today Prefabricated Homes are considered safer than traditional homes built with brick. In areas with high seismic activity and in countries prone to extreme weather events residents prefer prefabricated homes for safety reasons.
- Q: Can container houses be designed with a smart home automation system?
- Yes, container houses can be designed with a smart home automation system. The compact nature of container houses makes them suitable for integrating smart technologies. By implementing a smart home automation system, users can control various aspects of their container house, such as lighting, temperature, security, and entertainment, through their smartphones or voice commands. This adds convenience, efficiency, and enhanced living experience to container house dwellers.
- Q: Can container houses be designed to have a skylight?
- Certainly, skylights can be included in the design of container houses. Skylights are a sought-after element in many contemporary homes, and container houses are no exception. By implementing appropriate planning and design, it is feasible to integrate a skylight into a container house. One method of adding a skylight to a container house is by using a modified container that already possesses a roof opening or space for a skylight. This can be accomplished by removing a portion of the container's roof and substituting it with a skylight, or by utilizing a specially designed container that comes with a prefabricated skylight. Another alternative is to create a personalized design in which a skylight is incorporated into the container house during the construction process. This may involve cutting an opening in the roof of the container and installing a skylight system that permits natural light to enter the interior space. Various types of skylights are available, including fixed skylights, vented skylights, and tubular skylights. The choice of skylight will depend on factors such as the size and layout of the container house, the desired amount of natural light, and the overall design aesthetic. Integrating a skylight into a container house can offer numerous advantages. It allows for increased natural light, which can create a more spacious and open atmosphere inside the house. Additionally, skylights can provide passive solar heating during the day, reducing the reliance on artificial lighting and potentially decreasing energy costs. However, it is crucial to consider the structural integrity and insulation of the container house when incorporating a skylight. Proper sealing and insulation around the skylight are essential to prevent leaks, heat loss, or excessive heat gain. To summarize, container houses can be designed to include a skylight. With meticulous planning and construction, a skylight can be seamlessly integrated into the container house design, offering natural light, energy efficiency, and a distinctive architectural feature.
- Q: Can container houses be designed with a yoga or meditation studio?
- Container houses offer the opportunity to create a yoga or meditation studio without a doubt. Thanks to their modular structure, container houses can be designed to meet specific requirements, enabling the incorporation of dedicated spaces for yoga or meditation. Architects and designers can incorporate elements like large windows to let in natural light or skylights to create a calm atmosphere. Furthermore, container houses' open floor plans provide ample room for a dedicated yoga or meditation area. In addition, the use of sustainable materials and eco-friendly designs in container houses aligns perfectly with the values often associated with yoga and meditation. Ultimately, container houses can be transformed into serene havens that cater to the needs of individuals in search of a dedicated space for yoga or meditation.
- Q: Can container houses be designed with a home workshop or craft space?
- Yes, container houses can indeed be designed with a home workshop or craft space. Many container house designs can be customized to include specific areas for hobbies and personal interests, such as a workshop or craft space. These areas can be incorporated into the overall layout and design of the container house, providing a dedicated space for individuals to pursue their creative endeavors.
- Q: Are container houses sustainable?
- Container houses can be considered a sustainable housing option because they utilize repurposed shipping containers, reducing waste and promoting recycling. By using existing containers, we minimize the need for new construction materials, conserving resources and reducing the carbon footprint associated with traditional building methods. Moreover, container houses are highly energy-efficient due to their durable steel construction, providing excellent insulation and temperature regulation. This reduces the reliance on heating and cooling systems, resulting in lower energy consumption. Furthermore, container houses can incorporate renewable energy sources like solar panels, further reducing their environmental impact. By incorporating sustainable design principles and eco-friendly materials, container houses can be even more sustainable. Additionally, container houses are versatile and easily transportable, offering flexibility and adaptability. This allows for relocation and reuse, minimizing the need for demolition and waste generation. However, it is important to note that the sustainability of container houses depends on the construction methods and materials used during the conversion process. Choosing low-impact materials and employing eco-friendly construction techniques is essential to ensure the overall sustainability of the structure. In conclusion, container houses have the potential to be a sustainable housing option due to their use of repurposed materials, energy efficiency, adaptability, and potential for renewable energy integration. Nevertheless, considering the entire lifecycle of the house and making conscious choices during the construction and conversion process are crucial to maximize its sustainability.
- Q: Are container houses suitable for sports facilities or training centers?
- Container houses can indeed be suitable for sports facilities or training centers. One of the key advantages of container houses is their versatility and adaptability. They can be easily modified and customized to meet the specific requirements of a sports facility or training center. Container houses can be designed to provide ample space for various activities such as indoor gyms, fitness studios, or even sports courts. The modular nature of container houses allows for easy expansion or reduction of space as needed. This makes it possible to create separate areas for different sports or training activities within a single container house facility. Additionally, container houses can be equipped with all the necessary amenities and equipment for sports and training purposes, such as showers, locker rooms, and storage spaces. They can also be fitted with appropriate ventilation and climate control systems to ensure a comfortable environment for athletes and trainees. Furthermore, container houses are typically built to be durable and weather-resistant, making them suitable for outdoor sports facilities. They can withstand harsh weather conditions and provide a secure and sturdy structure for sports activities. From a practical standpoint, container houses also offer cost-effective and time-efficient solutions for sports facilities or training centers. They are relatively affordable compared to traditional construction methods, and their construction and installation can be completed in a shorter timeframe. This makes them particularly suitable for temporary or mobile sports facilities, such as training camps or events. In conclusion, container houses can be a suitable option for sports facilities or training centers. Their versatility, adaptability, durability, and cost-effectiveness make them an attractive choice for creating functional and practical spaces for various sports and training activities.
- Q: Are container houses suitable for individuals who frequently relocate?
- Yes, container houses are suitable for individuals who frequently relocate. Container houses are designed to be easily transportable, making them a great option for individuals who need to move frequently. They can be easily loaded onto trucks or ships and transported to a new location without much hassle. Additionally, container houses are compact and can be quickly assembled or disassembled, allowing for easy setup and takedown during relocation.
- Q: How to reduce warehouse costs?
- but rarely get the attention of enterprises. Some companies, although noted that should reduce the inventory
- Q: Can container houses be expanded in the future?
- Yes, container houses can be expanded in the future. The modular design of container houses allows for easy expansion by adding additional containers or sections to increase living space. The flexibility and adaptability of container houses make them an ideal option for future expansion or modification as per the owner's needs.
- Q: What is the general civil villa beam specifications?
- Liang is generally used for the conversion between the floor, it depends on your structure above the beam is what to use
Send your message to us
Modular House Low Cost High Quality for Office
- Loading Port:
- China main port
- Payment Terms:
- TT OR LC
- Min Order Qty:
- 50 m²
- Supply Capability:
- 200000 m²/month
OKorder Service Pledge
OKorder Financial Service
Similar products
Hot products
Hot Searches
