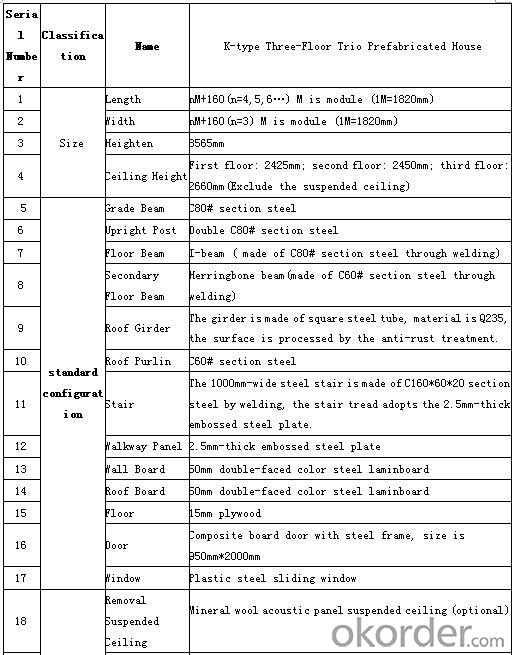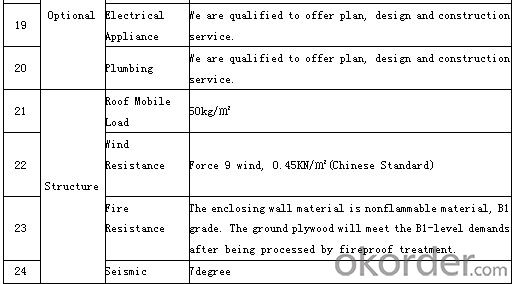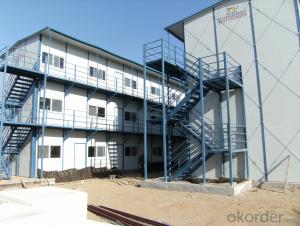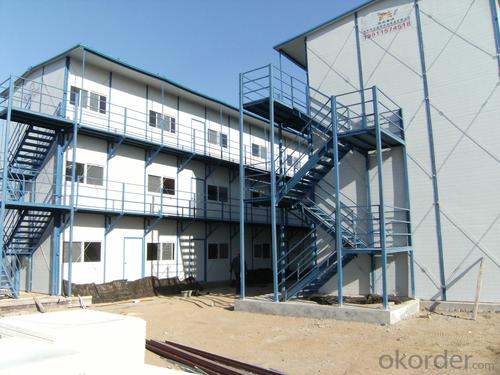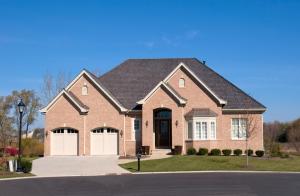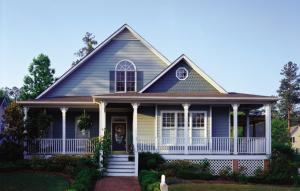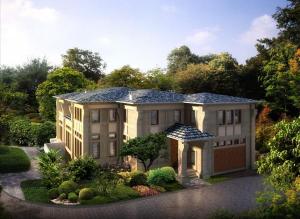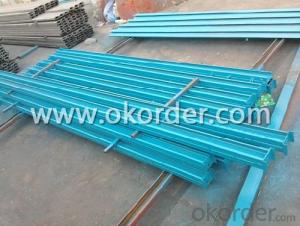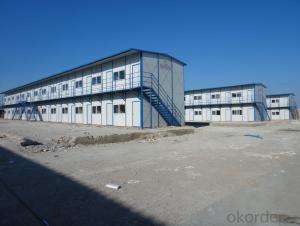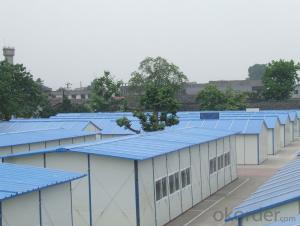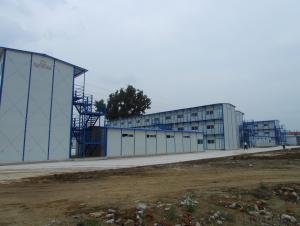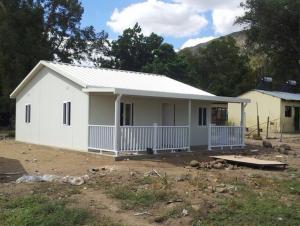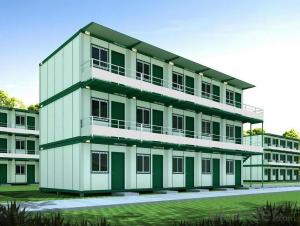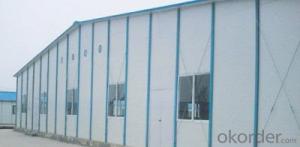Mark & model : Reliable structure, easy installation, convenient packing and transportation, structural waterproofing, heat insulation, tight structure, moisture resistance and anti-corrosion, adjustable area and flexible layout.
Origin : Asia and Pacific Area China
Quality standard : International
Submit date : 2013-09-23
H.S.Classification : Furniture & Toys Furniture 9406 Prefabricated buildings
Product profile : K-type Three-Floor Trio Prefabricated House
Size: 5620*((1.82*M)+160mm)*2900mm Height (M is1820mm)
Notes of Product:
The series products are supported by light steel structure as the frame and color steel laminboard as the wall material, all components of which are jointed by bolts. The modular products could be combined freely, which enjoys the easy assembly and disassembly.
Quality Standard: Industrial Standard
Origin: China
Commodity Classification: K-type Prefabricated House
Descriptions:
1. The K-type prefabricated house is equipped with cold-formed thin-walled light steel structure and the walls and roofs are covered by color steel composite sandwich plate.
2. The steel structure system ensures the house the excellent windproof capacity of standing up 120km/h; the light structure of the house keeps perfect integration when the earthquake with intensity of 7 degree occurs. All components of the house are prefabricated standardly.
3. The color steel composite sandwich board is composed of steel plate and polystyrene through adhesive which is proved to have excellent fireproof and heat-insulating performance with advantages of different materials.
4. All components of the house are prefabricated standardly. The product enjoys easy installation and disassembly as well as flexible layout and functions through free adjustment of the number and location of doors, windows and indoor partition walls.
5. The complete disassembly of all components of the house ensures the easy transportation and cuts the cost.
6. The house is quite light and easy to install. Six skilled workers shall install about 240㎡area of the house in three days.
7. All components and materials could be recycled and the service time of the galvanized components reaches up to 20 years. No construction waste occurs during the usage.
8. The roof adopts structural waterproof design to improve the air and water tightness of the house.
9. The single-floor and larger-span design ensures dwellers much more and flexible layouts.
10. The K-type prefabricated house harmonizes with diversified environments and easy to set up, which could be used as the economic and medium-class temporary office and dormitory buildings.
Features:
1.The K-type single-floor trio prefabricated house is equipped with cold-formed thin-walled light steel structure which ensures the house the excellent windproof capacity; the light structure of the house keeps perfect integration when the earthquake with intensity of 7 degree occurs.
2.All components of the house are prefabricated standardly. The product enjoys easy installation and disassembly as well as flexible layout and functions through free adjustment of the number and location of doors, windows and indoor partition walls.
3.The roof adopts structural waterproof design, no extra waterproofing treatment.
4.The dead load of the house is light and easy to set up. Six skilled workers could build the house of about 200㎡in two days.
5.All the components and materials of the mobile house can be reused. No construction waste is produced during the usage.
6.The complete disassembly of components ensures the easy transportation and cuts the cost.
7.The K-type series mobile house harmonizes with diversified environments and easy to build on site which could be used as the office, meeting room, headquarters, dormitory, warehouse, store, other temporary buildings as well as fixed buildings of such industries as construction, railway, highway, water conservancy, petroleum, business, traveling and military field.
Parameters: