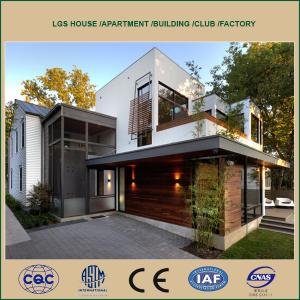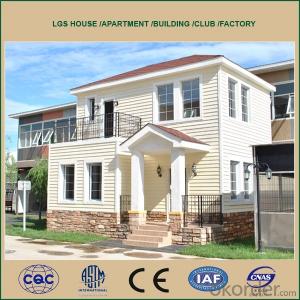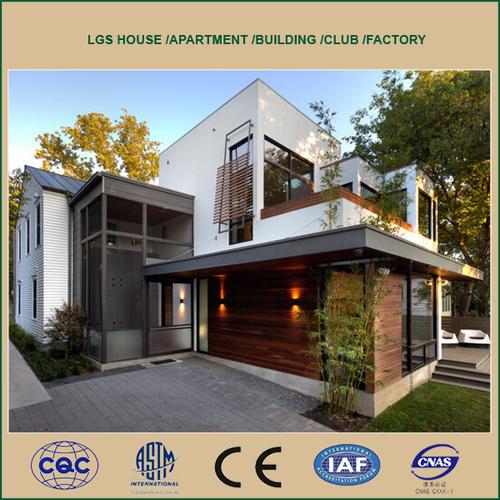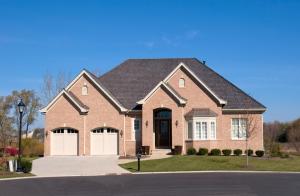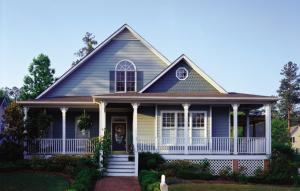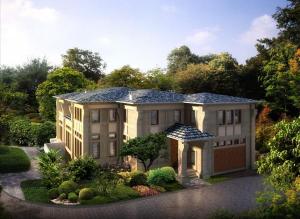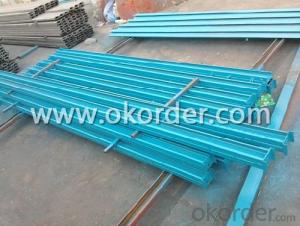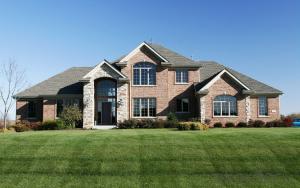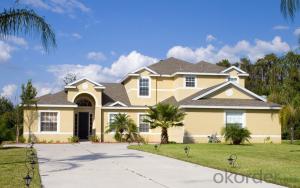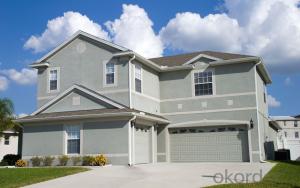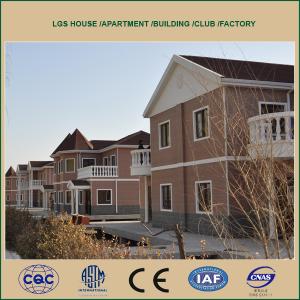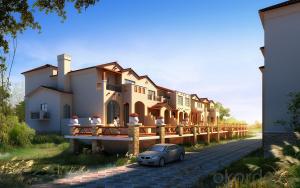Hot Sale Prefabricated House Made from CNBM
- Loading Port:
- Tianjin
- Payment Terms:
- TT OR LC
- Min Order Qty:
- 50 m²
- Supply Capability:
- 50000 m²/month
OKorder Service Pledge
OKorder Financial Service
You Might Also Like
Hot Sale Prefabricated House Made from CNBM
Heat Preservation
Adopting heat preservation materials likefiber glass wool and composite insulation plates have very good heatpreservation effect.
The heat preservation effect of 15cm composite walls equals to 1mbrick wall.Light steel house consumes only 40% energy of traditional house.
2.Sound Insulation
Light steel house is with wall composed oflight steel stud. heat preservation
materials and gypsum board, floor and roof.Its sound insulation effect can be
as high as 60 decibel.
3.Anti-seismic
Light steel framework and internalmaintenance materials are connected with galvanized self-tap bolts tightly.Thusfirm board rib structure is formed.This system has high ability of earthquakeresistance and horizontal load resistance.It can be used in district with anearthquake normally 9 degrees.
4.Anti-wind and snow
Light steel structure house has goodperformance of integrity and high component intensity which can endure basicsnow load of 1.55KN/㎡,hurricane of 70 meters per second.That can give the wholeconstruction systems a more effective safety guarantee.
5.Architectural style
Professional architectural design andexcellent materials provide for
various architecture house.
6.Green,energy-saving,environment
The materials of light steel structure canby recycled 100%,and others
materials can be recycled 80%.It meetsdemand of modern environment
house concept.
7.Add usable area
The wall thickness of light steel house isbetween 140mm and 200mm,
which enable the usable area reach 90% oftotal areas.It is 10%-15% lager
in use area compared with traditionalhouse.
FAQ:
1.How about the installation? For example, the time and cost?
To install 200sqm house needs only 45 days by 6 professional workers. The salary of enginner is USD150/day, and for workers, it's 100/day.
2.How long is the life span of the house?
Around 50 years
3. And what about the loading quantity?
One 40'container can load 140sqm of house.
Images:
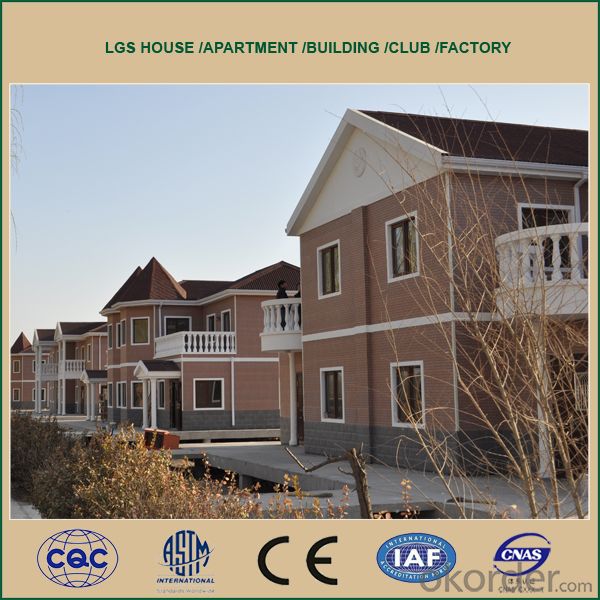
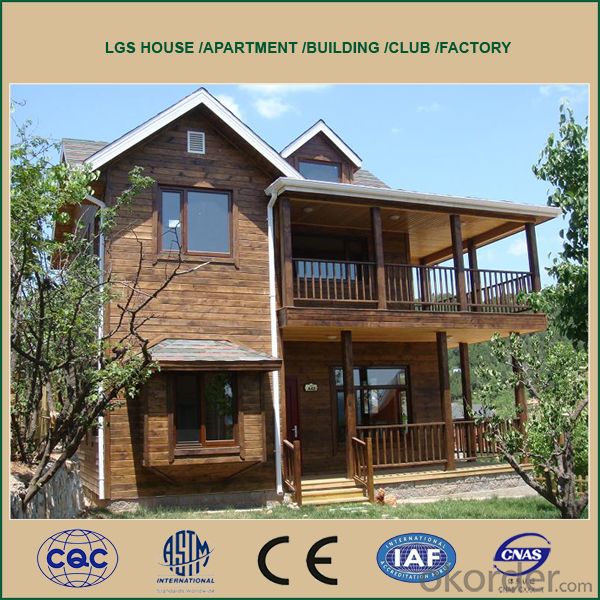
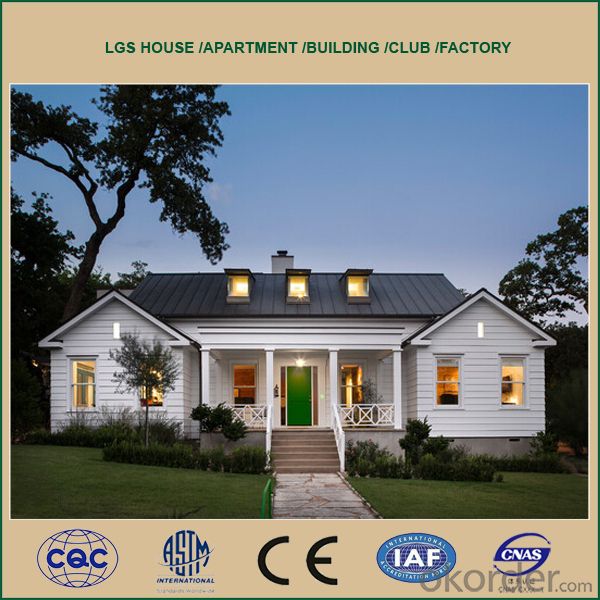
- Q: Are container houses considered sustainable housing options?
- Yes, container houses are considered sustainable housing options. Container houses are made from repurposed shipping containers, which reduces the demand for new construction materials and helps to reduce waste. By using these recycled containers, fewer resources are consumed and less energy is required compared to traditional construction methods. Additionally, container houses can be designed to be energy-efficient by incorporating insulation, solar panels, and other eco-friendly technologies. They can also be easily transported, allowing for flexibility and minimizing the need for new construction in different locations. Overall, container houses offer a sustainable alternative to traditional housing options.
- Q: Are container houses suitable for agricultural or farming purposes?
- Container houses can be suitable for agricultural or farming purposes, depending on the specific needs and requirements of the farm. They can be used as storage units for tools and equipment, as well as for housing farm workers or as temporary shelters for animals. However, it is important to consider factors such as insulation, ventilation, and space requirements before deciding if container houses are the best option for agricultural or farming purposes.
- Q: Are container houses fireproof?
- Container houses are not inherently fireproof, as they are made of steel, which can conduct heat and cause fires to spread quickly. However, with proper insulation, fire-resistant materials, and safety measures in place, container houses can be made to be more fire-resistant.
- Q: Can container houses be designed with a home theater or media room?
- Certainly, container houses have the potential to include a home theater or media room in their design. These houses are highly adaptable and can be customized to cater to the specific requirements and preferences of the homeowner. By carefully considering the layout and employing appropriate planning and design strategies, it is possible to incorporate a dedicated area for a home theater or media room within a container house. This space can be tailored to accommodate essential equipment such as a large screen, surround sound system, comfortable seating, and storage for media devices. Additionally, container houses are renowned for their versatility, allowing for interior modifications and expansions based on individual preferences. Whether the goal is to create a separate room or integrate the media area within a larger space, container houses provide the flexibility needed to realize the homeowner's vision and adapt it to their lifestyle.
- Q: Are container houses safe?
- Yes, container houses can be safe when built and designed properly. While they may not be the traditional choice for housing, container houses have gained popularity due to their affordability, sustainability, and versatility. The safety of a container house largely depends on factors such as the quality of construction, proper insulation, and adherence to building codes and standards. Container houses are typically made from steel, which makes them structurally strong and resistant to harsh weather conditions such as hurricanes and earthquakes. However, it is essential to ensure that the containers used for construction are in good condition, free from rust, and have not been exposed to hazardous materials. Proper insulation is crucial in container houses to maintain a comfortable interior temperature and prevent condensation, which can lead to mold and other health issues. Adequate insulation helps to regulate heat and cold, making the house energy-efficient and safe for occupants. Another important aspect of container house safety is complying with local building codes and regulations. These codes ensure that the structure meets safety standards, including fire safety, electrical wiring, and plumbing. Hiring professional architects and builders experienced in container house construction can help ensure compliance with these regulations. Additionally, container houses can be equipped with safety features such as smoke detectors, fire extinguishers, and security systems to enhance the overall safety and security of the occupants. In conclusion, container houses can be safe when constructed properly, using high-quality materials, proper insulation, and compliance with building codes and regulations. It is essential to consult professionals and experts in the field to ensure the safety and durability of container houses.
- Q: Can container houses be built with a home bar or entertainment area?
- Yes, container houses can definitely be built with a home bar or entertainment area. The versatility and customizable nature of container houses allow for various design possibilities, including incorporating a dedicated space for a home bar or entertainment area. With the right planning and design, container houses can easily accommodate these features, providing a unique and stylish living space.
- Q: Are container houses suitable for outdoor adventure or glamping accommodations?
- Yes, container houses can be suitable for outdoor adventure or glamping accommodations. They are durable, weather-resistant, and can be easily transported to remote locations. Container houses can be customized to provide comfortable and functional living spaces, making them a practical choice for outdoor adventures or glamping experiences.
- Q: Can container houses be designed with water-saving fixtures?
- Yes, container houses can definitely be designed with water-saving fixtures. These fixtures, including low-flow toilets, faucets, and showers, can be installed in container homes to reduce water consumption and promote sustainability. Additionally, rainwater collection systems can be incorporated into the design to further conserve water resources.
- Q: How do container houses handle plumbing and sanitation?
- Similar to traditional houses, container houses manage plumbing and sanitation with a few adjustments to accommodate their unique structure. To start, container houses typically obtain water from a local source. This can be achieved by connecting to the municipal water supply or by installing a well or rainwater harvesting system. The water is then distributed throughout the house using pipes and fixtures, much like a regular home. In terms of managing wastewater, container houses have a sewer system in place. This involves installing plumbing pipes to transport wastewater from sinks, showers, and toilets to either a septic tank or a municipal sewer line. The plumbing system is designed carefully to ensure proper drainage and prevent any leakage or odors. In addition, container houses often incorporate a greywater system. This system collects and treats wastewater from non-toilet fixtures, such as sinks and showers. The treated water can then be reused for irrigation or flushing toilets, reducing water consumption and promoting sustainability. Regarding sanitation, container houses have bathrooms equipped with standard fixtures, including toilets, sinks, and showers. These fixtures are connected to the plumbing system and function just like those in a conventional home. It is crucial to ensure proper ventilation and waterproofing to prevent issues related to moisture buildup or mold growth. In conclusion, container houses handle plumbing and sanitation by connecting to a water supply, using a sewer system for wastewater management, and incorporating standard fixtures for hygiene purposes. While some modifications may be necessary to accommodate the unique structure, container houses can provide the same level of functionality and convenience as traditional homes.
- Q: Can container houses be designed to be wheelchair accessible?
- Yes, container houses can be designed to be wheelchair accessible. With careful planning and modifications, container homes can be made to accommodate the needs of wheelchair users. This can include wider doorways, ramps, accessible bathrooms, and other features that ensure ease of movement and functionality for wheelchair users within the container house.
Send your message to us
Hot Sale Prefabricated House Made from CNBM
- Loading Port:
- Tianjin
- Payment Terms:
- TT OR LC
- Min Order Qty:
- 50 m²
- Supply Capability:
- 50000 m²/month
OKorder Service Pledge
OKorder Financial Service
Similar products
Hot products
Hot Searches
