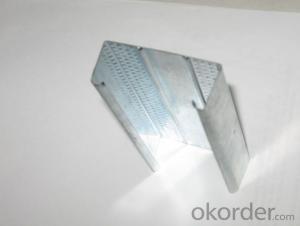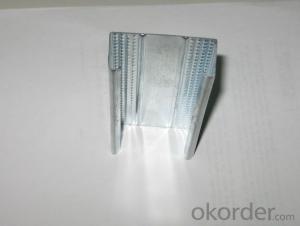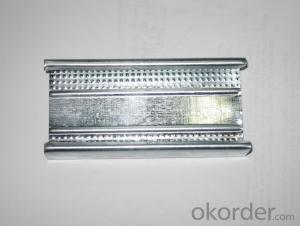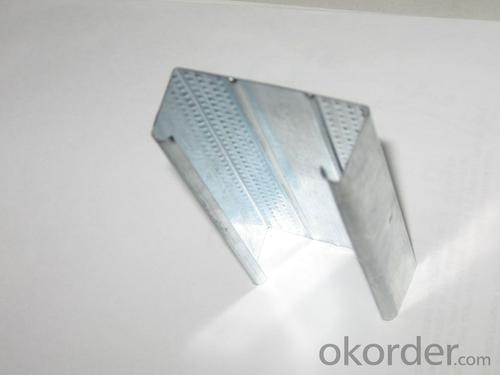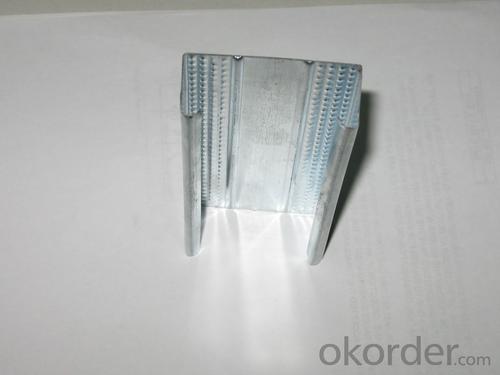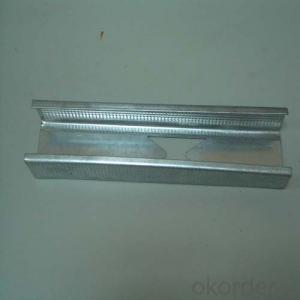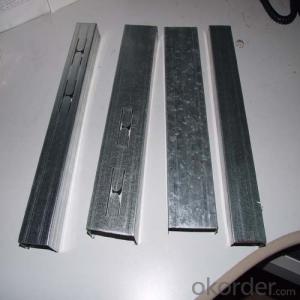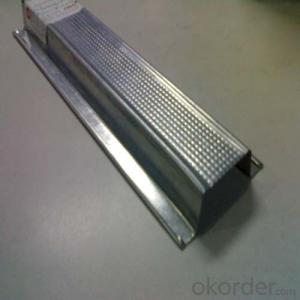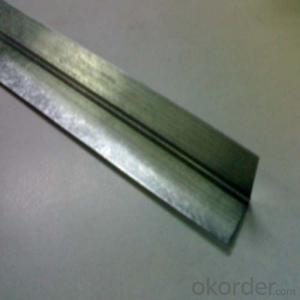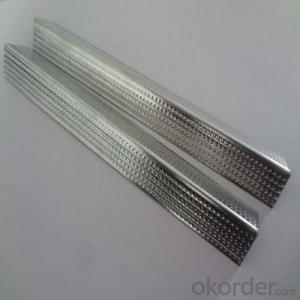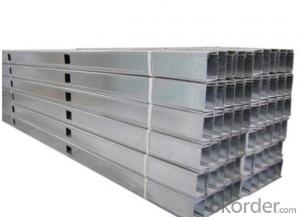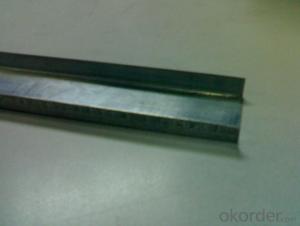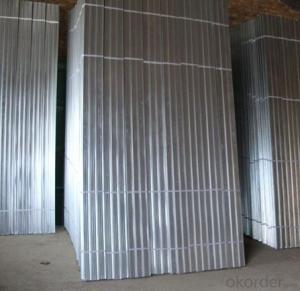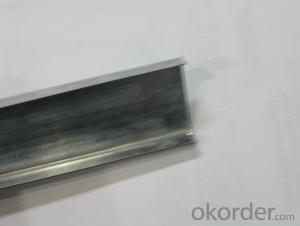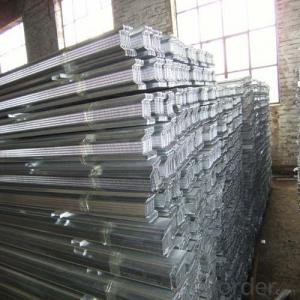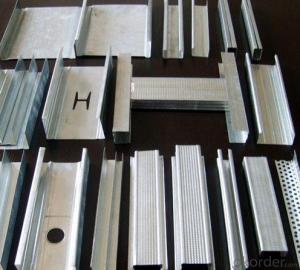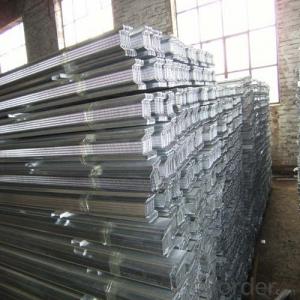Galvanized Profiles for Dry Wall Galvanized Profiles
- Loading Port:
- Qingdao
- Payment Terms:
- TT or LC
- Min Order Qty:
- 10000 m²
- Supply Capability:
- 300000 m²/month
OKorder Service Pledge
OKorder Financial Service
You Might Also Like
Interior partition wall or veneering wall of hotels, theaters, emporiums, factories, office, house, airplane-terminal buildings, bus stations, waiting lounge, etc.
Product Applications:
1.Indoor ceiling of industrial and resident building.
2.Partition of industrial and resident building.
3.The partition of the bathroom and other wet condition building.
4.Indoor partition as base board of the decoration for operation room,clean room of hospital or laboratory .
5.The fireproof board of the air passage.
6.Furniture or furniture's accessories.
Product Advantages:
1.Light,good strength,cauterization resistance and water resistance;
2.Matching magnesium fire-proof board,gypsum board,and many other wall and ceiling board;
3.Moisture -proof,shock-resistance,high-effecient,environmentally-friendly and so on;
4.Easy and fast for installation,time-saving;
5.prompt delivery,high quality,competitive price and complete sets of style;
6.We can supply you the products based on your specific requirements;
Main Product Features:
1)size:50*50*50/75*50*50/100*50*50mm
2)thickness:0.3-0.6mm
3)length:3000mm
4)accept customized size
5)shockproof, waterproof,fireproof
Product Specifications:
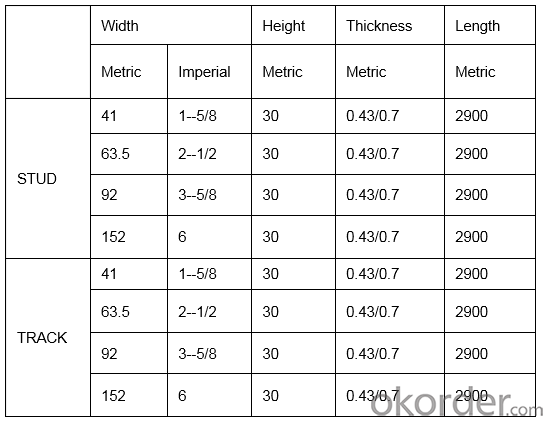
FAQ:
1:.How can I get your prompt quotation?
A: we can give you reply with quotation quickly if you kindly send the inquiry with specification.
2.What's the MOQ of the order?
No limit, we can offer the best suggestions and solutions according to your condition.
3. Which payment terms can you accept?
T/T,LC,Western Union,moneygram are available for us.
4. After an order is placed, when to deliver?
15-25days after confirming the order.
5. Does your company accept customization?
We accept OEM service.
Images:
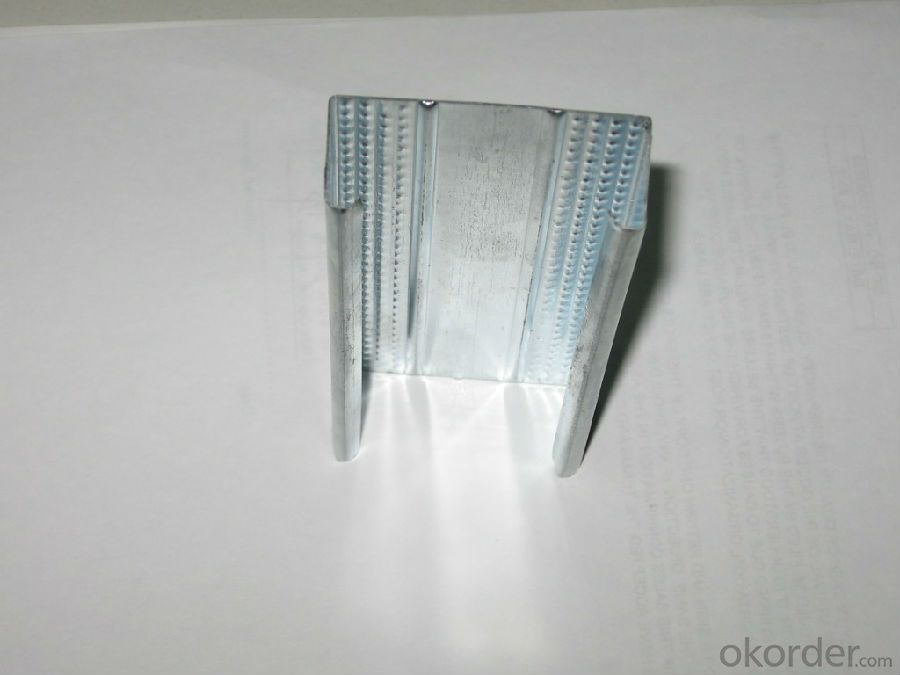
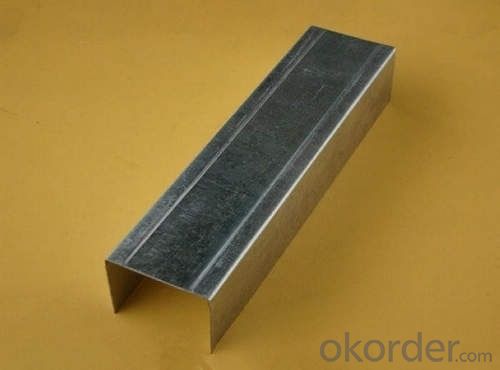
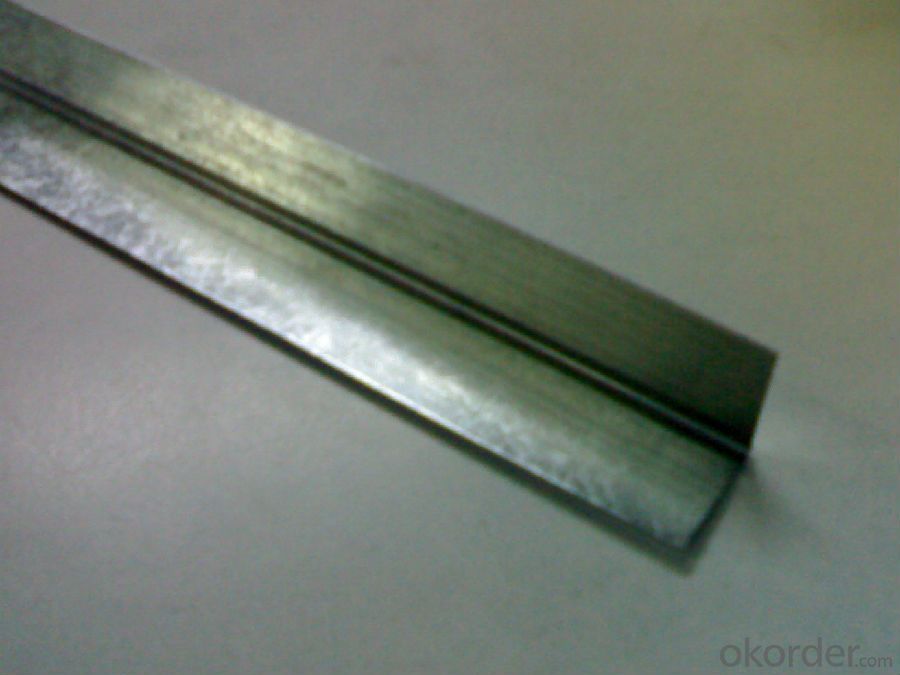
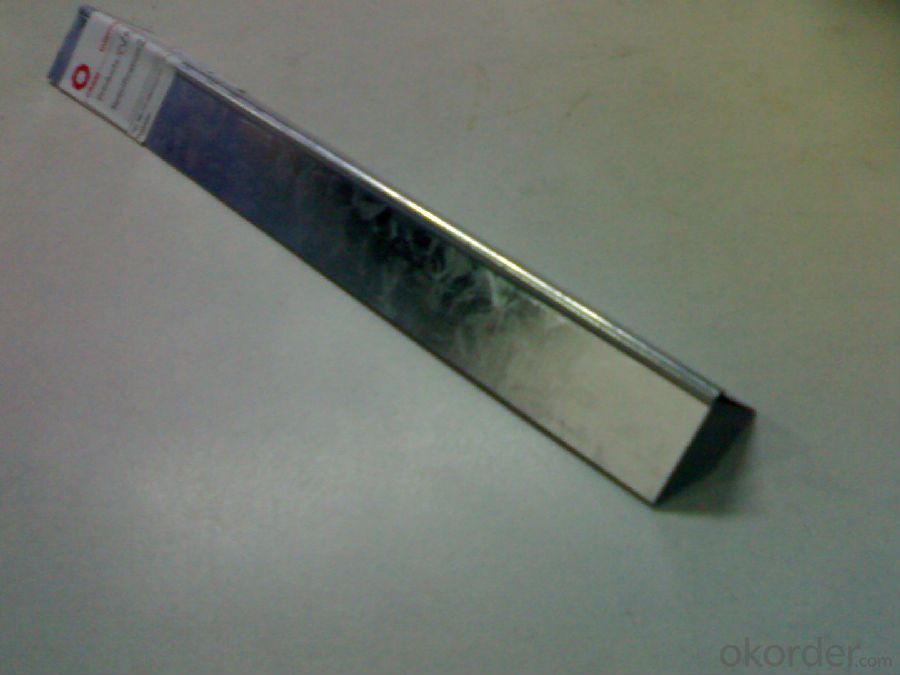
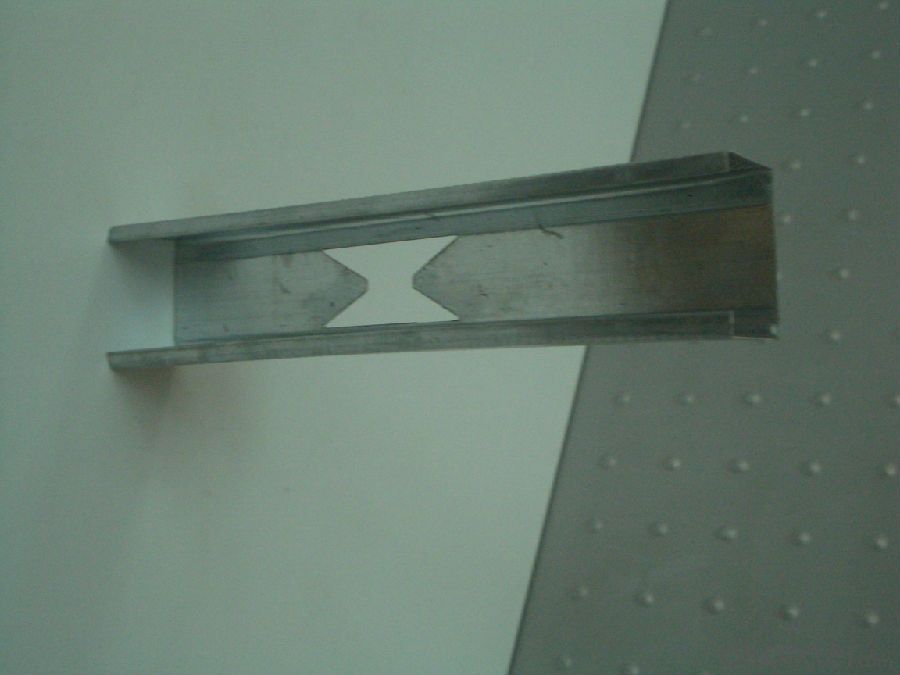
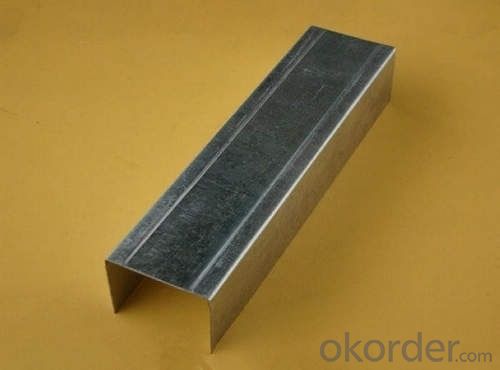
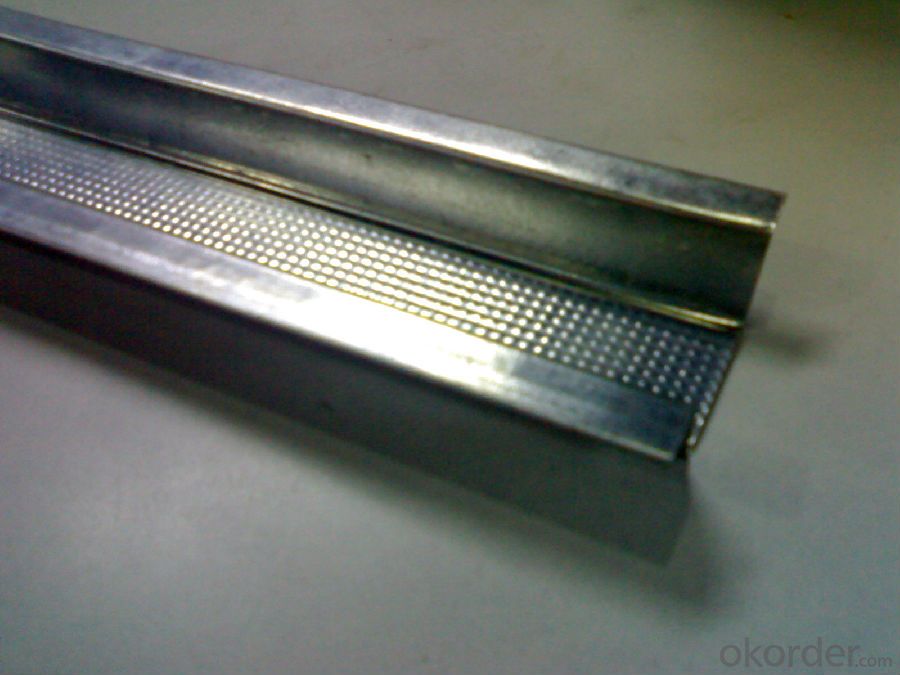
- Q: Light steel keel wall to withstand the number of wind load
- This test really no standard, the general wall is not the index of wind pressure, mechanics is also the most test is the impact and static load test, personal feeling according to the thickness of the keel, the height of the wall, supporting the keel, supporting card Whether it is complete, wall pressure against the wind is almost 200 ~ 600Pa no obvious deformation.
- Q: The designer said the solid wood flooring keel hit the prefabricated board after the lack of effort in the future may not be strong?
- 1: you have the conditions or bricklayers, practice: build the wall of the place, you can add a reverse beam (plus a beam on the floor) and then wall, reinforced concrete beam; another direct to do the word steel or channel to do Beam, pay attention to the two heads to be on the point of support. Build the wall again. ? 2: do light steel keel gypsum board wall accidentally wear a hole. Is a short time to be. Not moisture, is easy. 3: the floor can be made of wood, the material with a little bigger. Encrypt a little bit. The problem is not big, other solid floor to do on the ground fixed point has changed the day.
- Q: Light steel keel wall how to install glass door
- In the cut off, with 20 * 20 or 25 * 25 galvanized iron pipe welded into the design of the size of the box, in the ground, the top of the fixed between the fixed door on both sides of the vertical frame, and then the height of the door plus the same box , Welding beam fixed to the spring on the shaft. ??????? This is to consider the glass door in the abnormal switch will have a huge lateral force, resulting in the door axis prone to displacement.
- Q: Shanghai light steel keel ceiling, wall quotes
- Depends on the use of good and bad materials. Ordinary ceiling also 30-40, partition 35-45, I was doing this is what the project. Can contact me. Offer
- Q: Light steel keel wall circuit how to wear pipe
- Separate the laying of the wall: According to the architectural design, in the indoor floor of the floor wall and the edge of the line, and cited to the two main structure of the wall and the bottom of the floor, while pop the door and window hole line.
- Q: Home to decorate the ceiling, playing the wall, I learned from the market can be resistant, dragon card, Saint Gobanchenko these brands of light steel keel gypsum board which good point?
- You said these are very good brand, Saint-Gobain and Long card companies with more. The material is on the one hand, the ceiling is the most important woodworking craft and craftsmanship. Material is not a problem
- Q: Light steel keel wall to remove the price
- Fixed price: the state has a demolition quota, but the price is very low, generally can not afford to be fixed. Now some parts of the decoration quota also have to remove the sub-head, slightly higher than the demolition quota, but no profit.
- Q: 4 m long prefabricated board can do light steel keel double gypsum board wall?
- Yes, because the prefabricated board toughness is better, and its specifications are not the kind of chunks, if the chunk can withstand the weight will be reduced in the middle of the possibility of falling to increase .. Light steel keel wall itself The weight is not heavy, coupled with the ceiling is also force, then the weight of the ground will be reduced accordingly
- Q: Light steel keel partition wall construction process is what
- Light steel keel partition wall - → installation of the door hole box - → installation along the top keel and along the keel → vertical keel sub-file - → installation of vertical keel - → installation of horizontal keel card - → installation panel - Sewing practice - → face layer putty paint (or paint).
- Q: How much does it cost to use a light steel keel gypsum board?
- 15 square meters of the wall 15 * 65 = 925 + ordinary door 300 - 400 + installation door hand fee 120 = 1345-1445. But the square is too small, the general companies do not want to do, the fare back and forth have much money.
Send your message to us
Galvanized Profiles for Dry Wall Galvanized Profiles
- Loading Port:
- Qingdao
- Payment Terms:
- TT or LC
- Min Order Qty:
- 10000 m²
- Supply Capability:
- 300000 m²/month
OKorder Service Pledge
OKorder Financial Service
Similar products
Hot products
Hot Searches
Related keywords
