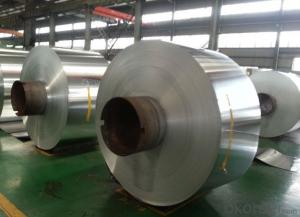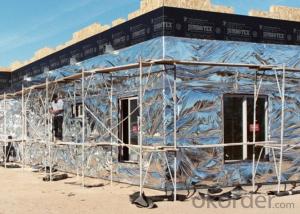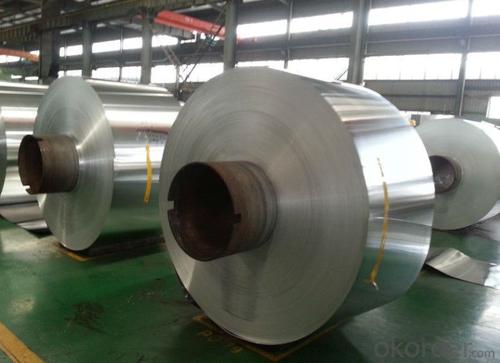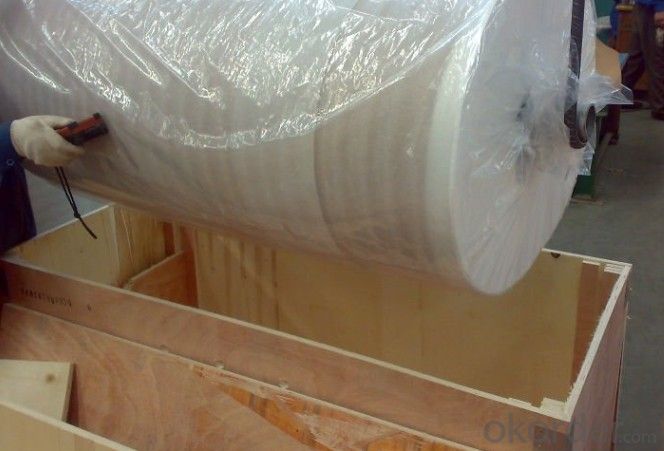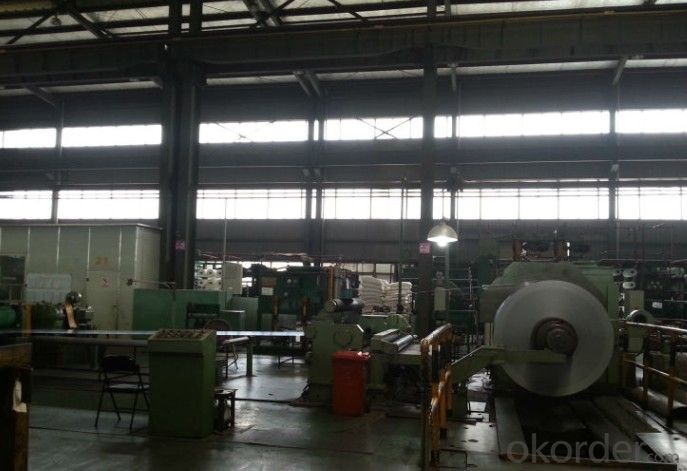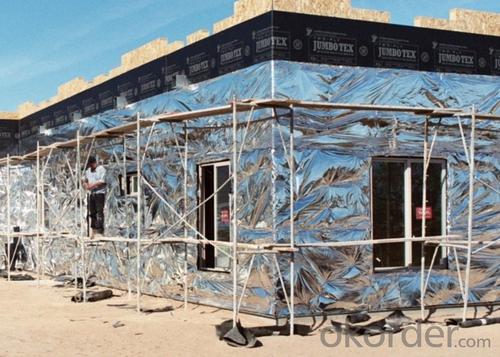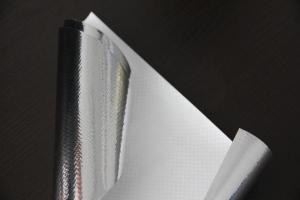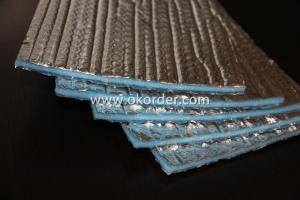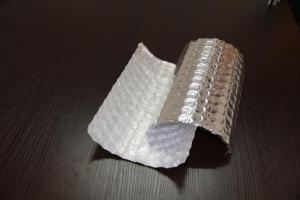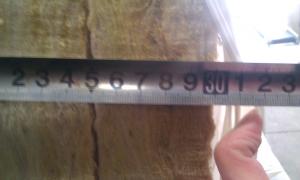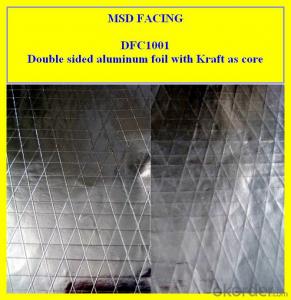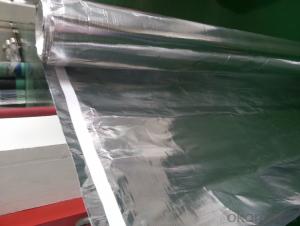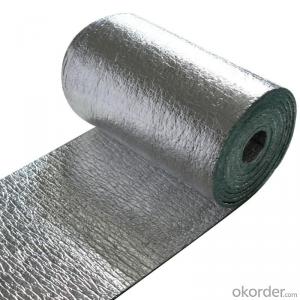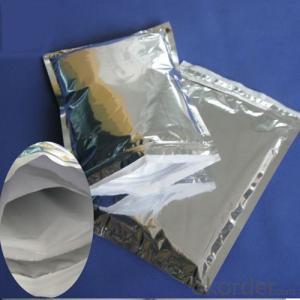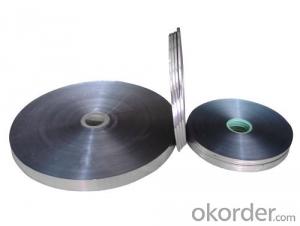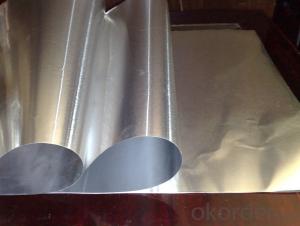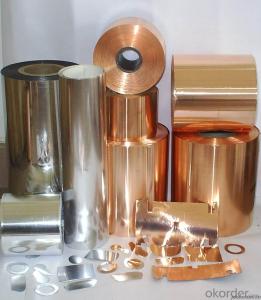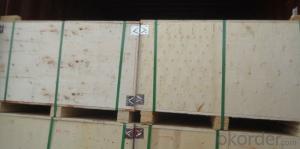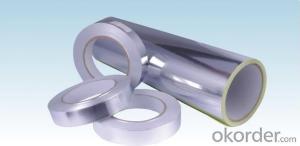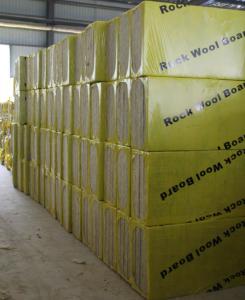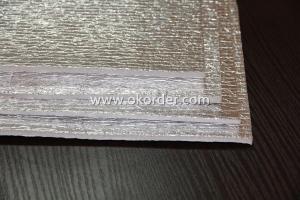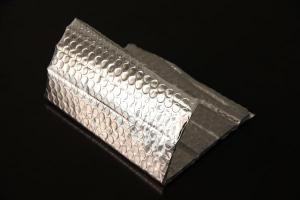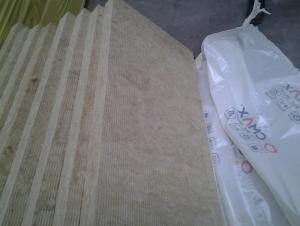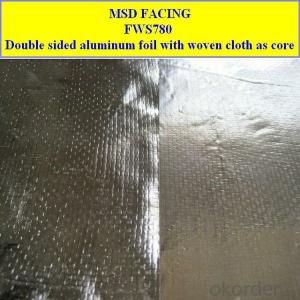Roofing Insulation Panels - Flexible Ducts with Mylar Faced Glasswool Insulation
- Loading Port:
- Shanghai
- Payment Terms:
- TT OR LC
- Min Order Qty:
- 234 g/m
- Supply Capability:
- 234 g/m/month
OKorder Service Pledge
OKorder Financial Service
You Might Also Like
Product Material
10m length aluminum insulation ventilation duct with low priceis made of aluminum foil +fiberglass+aluminum foi+steel wire
Product Feature
8 inch insulated flexible aluminum air duct heating and cooling systems following feature:
1.Size. (Customer's color requirement can be matched)
2.Color. (Customer's color can be fulfilled )
3.Non-toxic .Harmless to people even long time exposure
4.Excellent light transmission. transparent rate above 92%
5.Excellent weather resistance. performance can’t be change easily by Sunlight and Rain
6.Excellent Design.Personalized design and Human design with mordent concept
Product Advantages
8 inch insulated flexible aluminum air duct heating and cooling systems following advantages:
1.Material .environmentally friendly Acrylic
2.High Ruggedness.hard to attrit ,break and damage
3.Good anti-aging Properties .Long Using life Above 5 years
4.Strong Impact resistance .16 times than that of ordinary glass
5.Logo imprinting .Customer's Logo can be imprinted personally
6.OEM.ODM service. Satisfied related service can be offered in short time
7.Competitive price.Price at various level can cater your various requirement
8.Reasonable Delivery time.Fast to arrive at your office By air or Sea
9.Sample .Sample available for your proof and final decision
10.Trial Order are hotly welcome and allowed
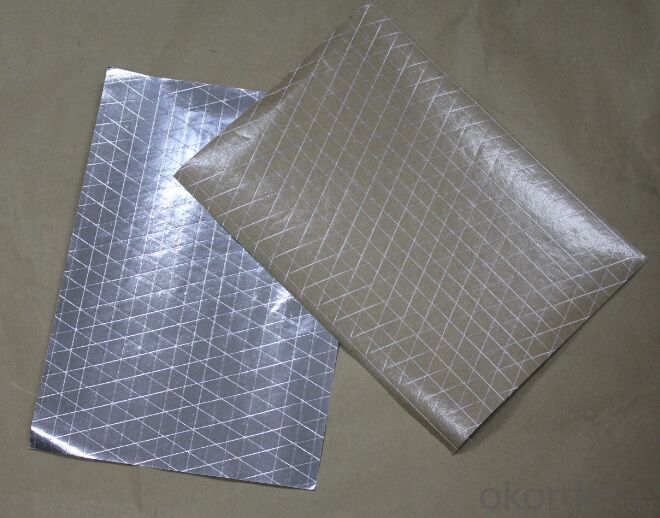
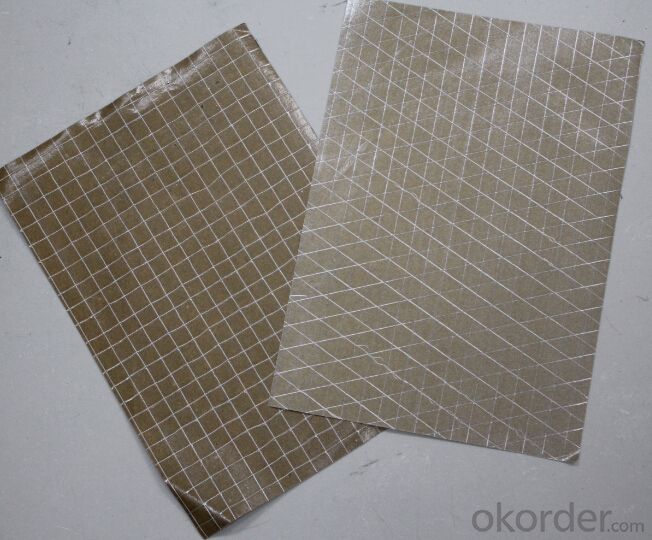
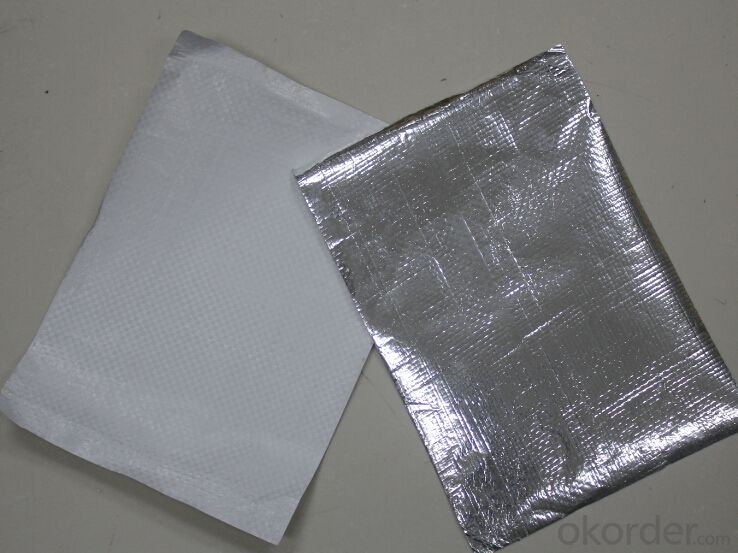
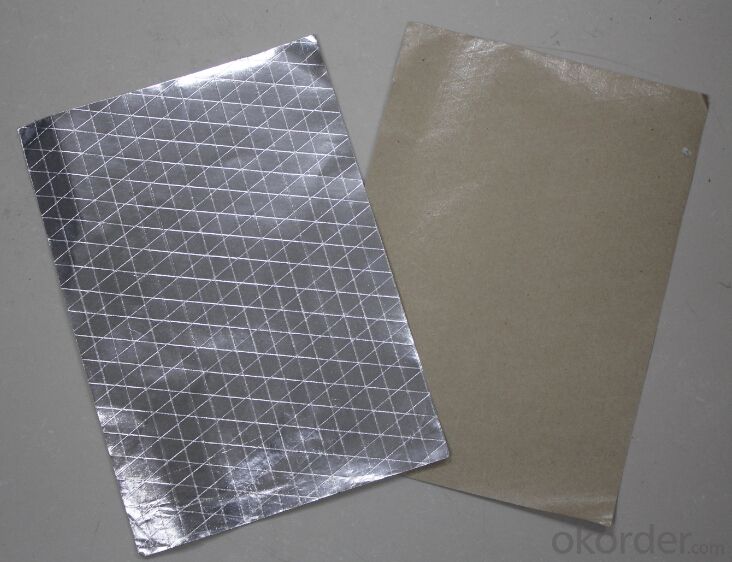
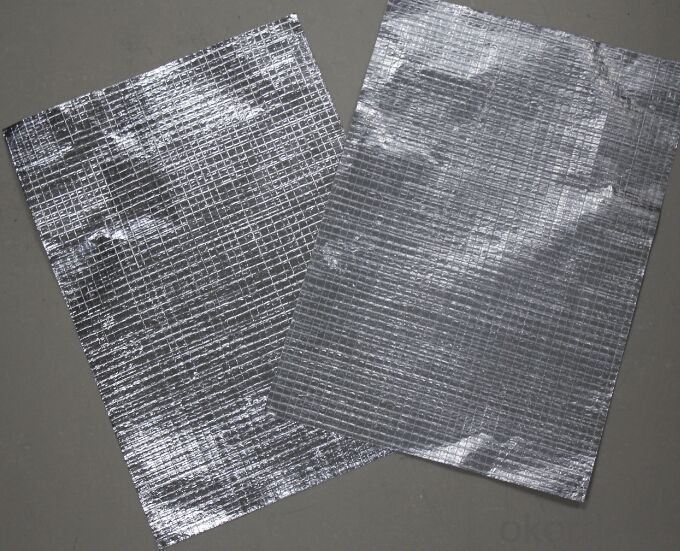
- Q: Sorry, I asked this in the maintenance and repair section, but no luck.Which is better to have in a 2-story home? My last 2-story home was always hotter upstairs than down. (Physics...heat rises)
- the best is more attic isolation so that the heat don't come directly to second floor.
- Q: I have a low pitched roof so there isn't that much room up there hands and knees only.I have no eave ventilation but the ventilation is through the front and back of the house through triagle metal caps cut into the wood siding. I already have some R19 in the ceiling joists but was wondering would putting it in the rafters against the plywood holding the shingles also help insulate the living area of the house.
- Best way and easy cheap way is just roll out unpapered fiberglass over top of joist at right angles to existing insulation
- Q: Help please, this home had a water pipe from meter brake in the basement as it was unoccupied/empty, the owner/builder replaced all the drywall, insulation, flooring, carpet, tile, roof, windows, hot water tank, furnace, bathroom and kitchen cabinets, new paint on all, basement ceiling was spray painted black (to hide something or to seal it?). the neighbor says the home was gutted and mold tested three times, its completely redone basically a new home inside, feedback please, it "looks" great
- If everything has been replace, and fixed. I wouldn't worry. If the mold has been properly sealed and taking care of. You should be fine. But If you have any doubts trust your instance.
- Q: I have an apartment building that has mold in it. I'm trying to do everything I can to increase the airflow. Sure, the tenants might have to spend a mint on heat, but if it improved the air quality, maybe it would be a good idea.
- mold needs moisture to start/grow. find out why there's moisture and fix that first. Just creating more air flow won't stop the mold from growing and it won't necessarily make the air quality better if mold is growing in the walls. since you said it was roof insulation, (I'm gonna assume you meant attic) check the roof for leaks. I wouldn't think you'd have to get rid of all the insulation but I'd definately get rid of anything moldy. Blown in isulation is fairly cheap to replace. Lowe's sells a mold test kit, not sure how it works but I saw them yesterday when I was in there. Might be worth looking into getting one.
- Q: I am really confused about this science stuff! Sustainability is terrible xP
- i'm designing a house it quite is a retangle on the 1st floor with an L shape on the 2d and installation into that L i choose to have a greenhouse related. My plan is to apply 2x10 or 2x12s for my floor joist that way i can insulate the ceiling of the room it is under that and the two partitions that are related to the greenhouse. no longer a lot to learn any warmth from it,yet to have plant life. If i choose to get any image voltaic benefit illl in simple terms open the door to the domicile
- Q: Does snow on the roof help or hurt my heating bill?
- It shouldn't matter. Here's why: If your attic is already well insulated and ventilated, there is insulation sitting on top of your drywall or plaster ceiling. Above that insulation is moving cold air. That air keeps your roof from rotting. The insulation creates a barrier between your living space and the moving air in the attic. You can differentiate homes with good insualtion from those without it--well insulated homes will have snow on their rooftops for a longer time. Additionally, well insulated homes are less likely to develop ice dams. So, I don't believe the snow on your roof should make any difference at all in your energy bill.
- Q: should thermal insulation ever be applied directly to the underside of a roof top?
- Should it be done, No. Thermal Insulation is put direftly above the ceiling. Not on the actually roof top. The reason being, that even though both methods will trap in heat, With the insulation on the arches of the roof, it still allowing heat into the Attic, Or roof space. This means that the top of the roof will infact be the warmest part of the house, and lot of heat will be lost. from the main rooms of the house.
- Q: I gutted the room and now would like to rebuild. One side of the room slants (it's the roof) and the other side of the room is a dormer (all low ceilings).I want to insulate the ceiling but have no ridge vents so no moving air as someone mentioned I should have. I want to install foam channels to keep the insulation away from the roof but not sure if this is a good idea without the ridge vents. I will have a vent to the outside installed on the very top of the roof however and the small attic space is open all the way through the other two upstairs rooms and I will add another roof vent on that end of the house. I will only be able to install 3 inch insulation but that's better than none at all. I live in the northeast and was told if the job isn't done right I can get ice jams in winter. Also I don't see any way to drill ridge vents. would it be ok to just install the styrofoam channels and insulate then sheet rock or am I asking for trouble? Thanks in advance for any help.
- Suggestion: install the insulation with the foam channels but leave the center section (roof ridge area) open from end to end. At each end you can install a static vent or an active one. Depending on the amount of space you have you may be able to install a power vent.If you can send me a diagram with measurements I can give you a more definitive answer.
- Q: attic is 400 sq ft.there are 4 round 6'' Vents in soffit,and 2 roof vents-12"x12".Rock wool,blown in,R/30 NO VAPOR BARRIER.Why the mold?no gable or ridge vent either.How do i fix this?There are baffles in attic,rafters are not blocked.
- Are your bathroom exhaust fans blowing straight into the attic, maybe? Or your dryer vent?
- Q: Can I install rigid insulation between roof decking and shingles on a sloped roof?
- No. The shingles are applied directly to the decking (over felt paper). Nailing through rigid insulation will either cause dips from driving the occaisional nail too far, or the shingles won't be nailed down tight and will blow off in the wind. Insulate under the decking.
Send your message to us
Roofing Insulation Panels - Flexible Ducts with Mylar Faced Glasswool Insulation
- Loading Port:
- Shanghai
- Payment Terms:
- TT OR LC
- Min Order Qty:
- 234 g/m
- Supply Capability:
- 234 g/m/month
OKorder Service Pledge
OKorder Financial Service
Similar products
Hot products
Hot Searches
Related keywords
