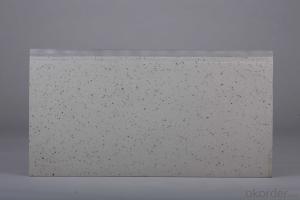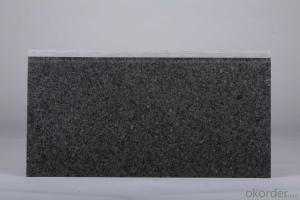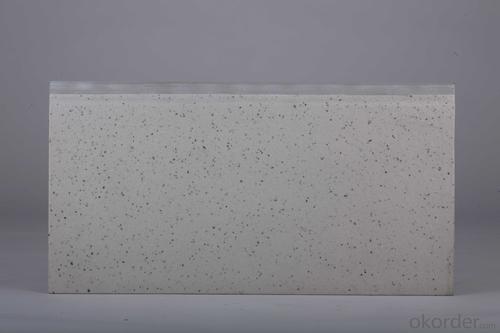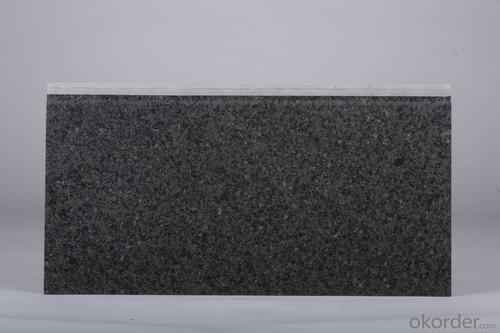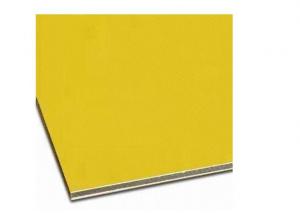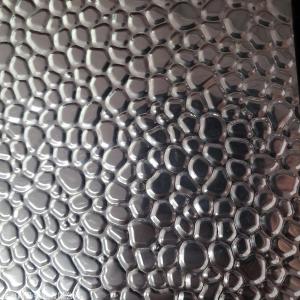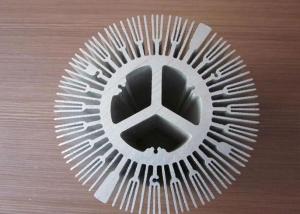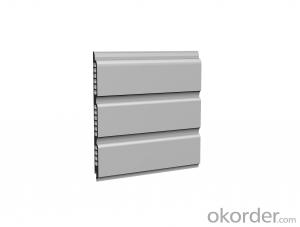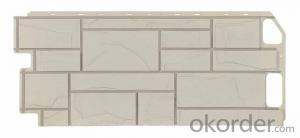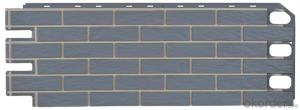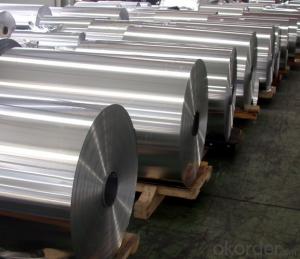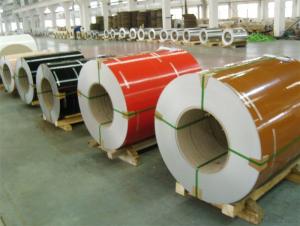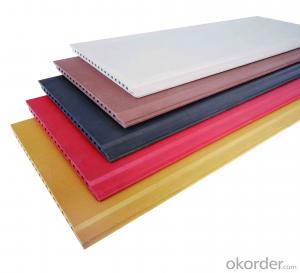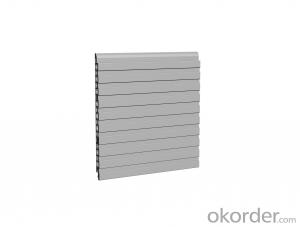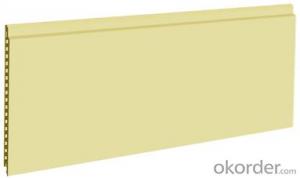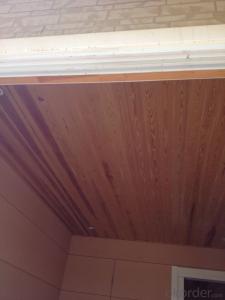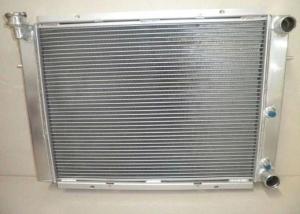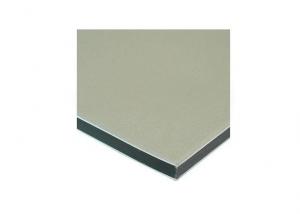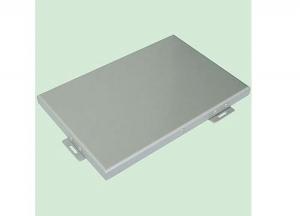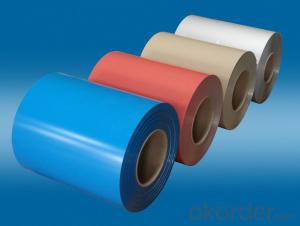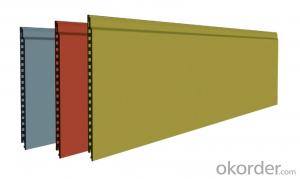Excellent Insulation and Fireproof Exterior wall Fiber Cement Board Cladding
- Loading Port:
- Shanghai
- Payment Terms:
- TT OR LC
- Min Order Qty:
- -
- Supply Capability:
- 20000 sqms m²/month
OKorder Service Pledge
OKorder Financial Service
You Might Also Like
Excellent Insulation and Fireproof fiber cement board exterior wall cladding fiber cement siding production line (fiber cement board), whose equipment and technology was fully invested from abroad, has the production capacity is 2.8 million m2 annually. The production line is high automaticity and steady. The process includes extrusion molding, autoclaved curing, finish machining, drying, painting and packing. All performances meet with worldwide standard. The products include two series: hollow fiber cement siding (K series) and solid fiber cement siding (S series).
Excellent Insulation and Fireproof fiber cement board exterior wall cladding Beautiful fiber cement siding is a new type wallboard which is both functional and decorative. It is made from cement and wooden fiber, no asbestos and harmful substance. BNBM fiber cement siding is widely used for cladding of commercial and residential buildings.
1,Environmental-friendly:
CNBM fiber cement siding do not contain either asbestos or formaldehyde, which hazardous to human health.
2, Advantages and Features:
Various Decoration and Rich Color: The variety of decoration and color can be freely combined, which provide rich color and choices for architects.
3,Flexible Connection:
CNBM fiber cement siding adopt clips to connect boards and wall. These connections are flexible together with main structure of building and won’t be cracked, when earthquake happens. That makes our board to be good choice in earthquake zone.
4; Weather Resistance and Mechanical Performance:
CNBM fiber cement siding has a heavy density and excellent mechanical performance, weather and freezing resistance, excellent dimensional stability
5,Excellent Insulation and Fireproof Performance:
CNBM fiber cement siding is a first cladding choice for composite wall system, which has excellent insulation and fireproof performance. These performances make our board to be a good choice to be used in steel-structure and wooden-structure villages, general infrastructures, factory buildings and tunnels.
6,Economy:
Composite wall system is 40mm---60mm thinner than traditional concrete wall system. Meanwhile, because composite wall system is much lighter, reduce the loads of structure of buildings and cost.
7,Solutions:
CNBM fiber cement siding can be used not only as independent cladding, but also as a part of insulation to form composite wall system. It is widely used in commercial and residential buildings. Also, because of its excellent performance in light weight and high strength, sound insulation, fireproof, quake-proof, moisture proof etc., it can be widely used in city underground constructions as tunnel, subway etc..
- Q: Im working in a construction company as the executives personal assistant. He informed me about a new business he wants to start. And he wants me to search and study about the curtain walls and windows. But I cant understand the stuctures of the and the drawings of the above mentioned. All my engineer friends are not able to help me. Someone please tell me how.. thanks in advance!
- Go okorder and load details and pdfs for curtain walls . REGISTER IF U R NOT REGISTERED
- Q: I was made in Chengdu curtain wall design, the current national standard JGJ 133-2001 metal and stone curtain wall engineering technical specifications, glass curtain wall engineering technical specifications JGJ102-2003 no such ban, but a friend said the country has begun to prohibit, What about it?
- The state did not introduce the relevant documents or norms, but the Jiangsu Provincial Department of Housing and Urban Construction issued the "on the strengthening of curtain management of the notice", said: the use of non-hidden frame glass curtain wall design.
- Q: I just moved into our first house. I mostly work graveyards so I usually sleep during the day. We put up some curtains that blocks out the outside light which mostly helps keep the room dark. However, along the side edges of the curtains, they dont sit flat with the wall so light comes through those edges. Is there something I could use to help stick the curtain edges to the wall without ruining the curtains or the paint on the wall? Right now Im using painters tape, but it looks tacky and would like to find something that isnt so obvious.
- You could try making little rolls of painter's tape--Pull off 3 inches, and roll it back on itself like a ring shape and stick that along the edges of the curtains underneath so it won't show. Another idea is to extend the curtain rod out a little farther on the wall on each side of the window (My son did this; worked like a charm!) And lastly, try 3M poster tapes. Be sure to follow the directions of rubbing the spot with rubbing alcohol before applying the tape. My daughter's roommate didn't follow that instruction and her posters were down by the next day. My daughter used the rubbing alcohol, and her posters stayed up all year. Good Luck!
- Q: What is the curtain wall seal
- Classification of measuring the line of the curtain wall construction in the measurement of the main line there are two: one is the new building curtain wall construction measurement line; the other is the old building renovation and expansion of the curtain wall construction measurement line.
- Q: Hello,Im trying to design a building and it is supposed to have a large curtain wall (length 36m and height 5m). I understand that the panels can be framed (with mullions clearly visible) or bolted together (mullions not visible). I would like to be able to swing open some of these panels to form windows. If this is possible, what is it called and how is it possible to do all the attaching and bolting?
- You can have operational windows in a curtain wall. Call them vents, hoppers, bump-outs; there are various names for these types of windows. They are pretty much self contained window units that are inset into the curtain wall framing. The weight will depend on the material really. As well as the glass placed into it, and the operable window units. Might check the Kawneer, Vistawall, YKK websites for ideas.
- Q: My wall is lavender pink or baby pink. I want to blend the curtain colour with the wall? What kind of colours should I choose for the curtain?
- Take a small piece of white cardboard or a post card, and paint one side with the same paint you used on your wall. Let it dry, and compare it to your wall. If it is a match, take the small card with you to fabric stores, where you can compare the colors of materials against the wall color. Also, if you want a really girly-girl room, having layers of curtains of varying thicknesses will make your room look more like a boudoir. Use a really gauzy material closest to the window, gathered on a rod. Then maybe an organza a shade or two darker with loops to attach to a second rod. Then a heavier fabric for the final layer, gathered and hooked like usual onto a normal curtain rod.
- Q: What glass is the glass curtain wall for building buildings?
- The glass curtain wall of the modern high-rise building adopts the insulating glass which is filled with the dry glass or the inert gas by the combination of the mirror glass and the ordinary glass, and the insulating glass has two layers and three layers. The two layers of insulating glass are sealed by two layers of glass Frame, forming a sandwich space;
- Q: Hi guys,I just have one more question regarding something I am unsure about. I am doing a piece of coursework and I am designing a building which has three storeys, with the first utilising glass curtain walling on three elevations and brick on the rear elevation.My building has two separate entrances, one at the front and one at the side but in separating those spaces, I have a load bearing partition which attaches to the curtain walling on one elevation of the building.I have an idea but I am not 100% sure how that brick load bearing internal partition would connect properly to the steel frame/curtain walling system.Any help please, it would be much appreciated.
- u would not fix 2 the curtain wall.u would have a steel or brick footing/bearer/post supporting rsj/steel beam...if i understand your q correctly
- Q: The comforter has yellow details on it.
- try a eggshell lacy look or a victorian colors.
- Q: Do I take the least bit of color like the eyes and use that? But maybe lighter?
- Without an image, it's hard to say--what color are the eyes? I think you might be safe in choosing white or another neutral color, perhaps even gray. You don't want colors competing with each other, especially in a small space, and I think if you choose something neutral, it would allow your wonderful shower curtain to really take center stage. I'd consider the gray, myself, but not just any old gray. Look at many of them, and get just the right depth of color to show off your shower curtain without making your bath look like a dungeon.
Send your message to us
Excellent Insulation and Fireproof Exterior wall Fiber Cement Board Cladding
- Loading Port:
- Shanghai
- Payment Terms:
- TT OR LC
- Min Order Qty:
- -
- Supply Capability:
- 20000 sqms m²/month
OKorder Service Pledge
OKorder Financial Service
Similar products
Hot products
Hot Searches
Related keywords
