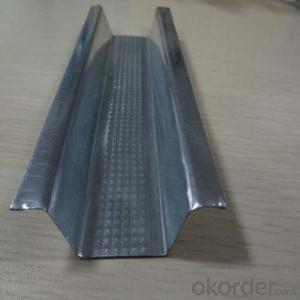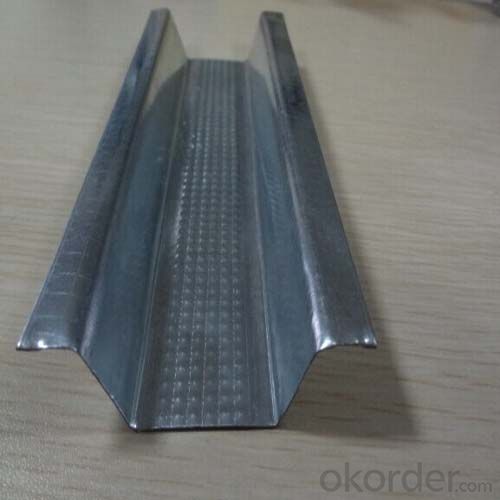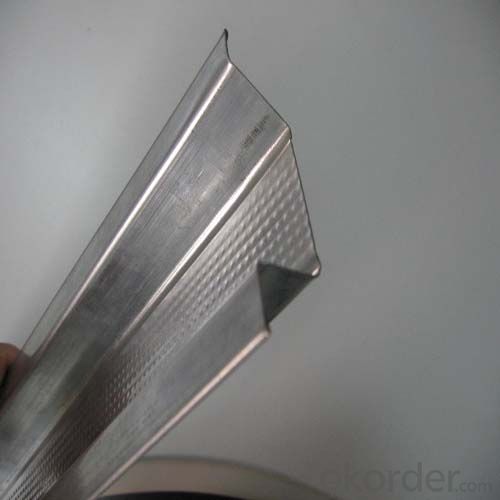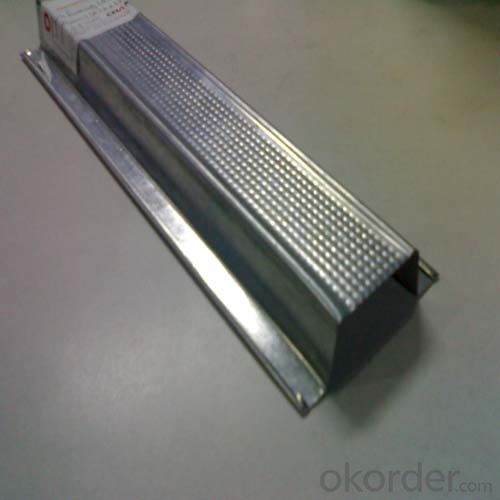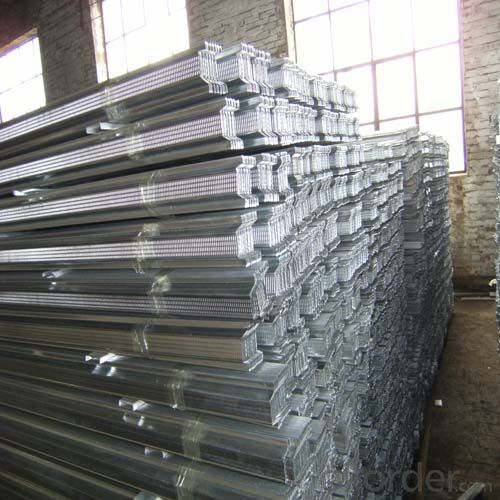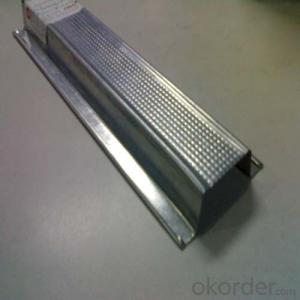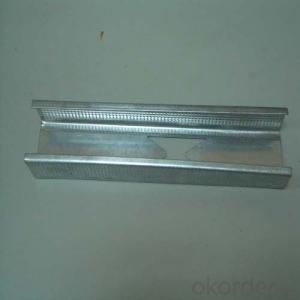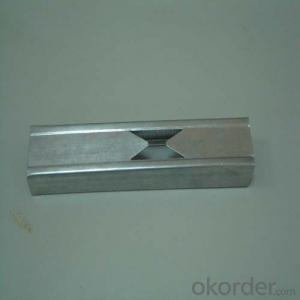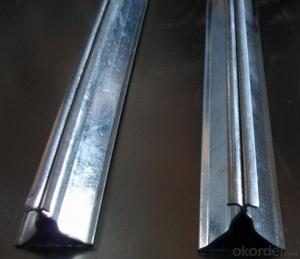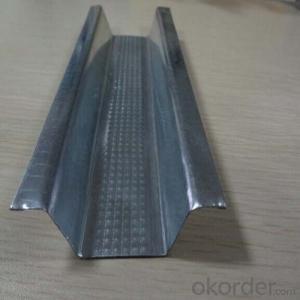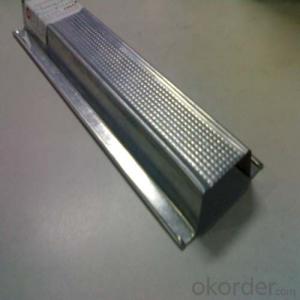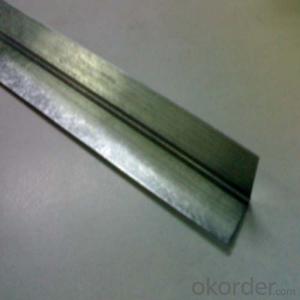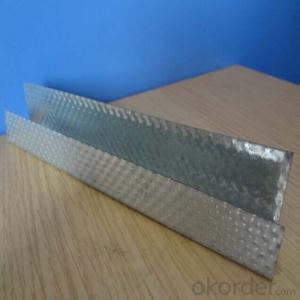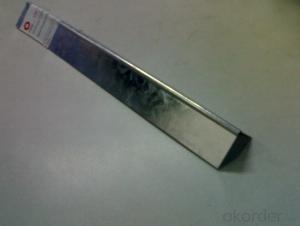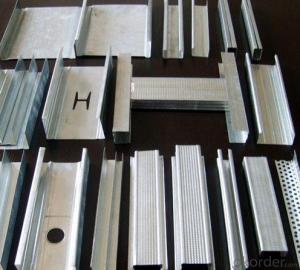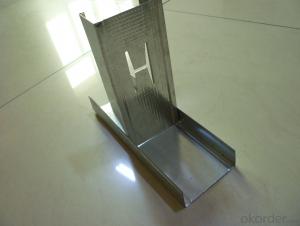Building Material Drywall Steel Profile ISO Factory
- Loading Port:
- Tianjin
- Payment Terms:
- TT OR LC
- Min Order Qty:
- 11000 pc
- Supply Capability:
- 3000000 pc/month
OKorder Service Pledge
OKorder Financial Service
You Might Also Like
Drywall Metal Profile
Drywall ceiling Channel is galvanized metal structure used in non-bearing partition systerm .
Drywall steel frame system is a popular way to be used to divide the space,especially using in commercial buildings.
HUILON Drywall Steel Frame System is made of galvanized steel sheet with good rust-Proof function.A variety of frames are ready for customers' demands and designers' choice for different purposes and places. One of our merits is the special hole for channel on C-stud in per 6Ocm which is easy for workers to install the electric lines and water tubes.CH and IH type of studs are the special type we developed to solve the hard work situation in elevator ventilator and offer a better protection of workers' safety.
Our dry wall steel frames are covered with HUILON magnesium fireproof boards and fulfilled with material which is heat insulation and noise-proof mineral wool between two layers of boards. It will create a better living environment than the traditional building materials.
Suspension ceiling structure,Galvanized metal structure which is the vertical metal framework used in non-bearing partition system.
Advantage and feature:
1.Light, good strength, cauterization resistance and water resistance
2.Matching magnesium fire-proof board, gypsum board and many other walll and ceiling board
3.Moisture-proof, shock-resistance, environment-friendly and so on.
4.Easy and fast for install, time-saving
5.High quality, competitive price and complete sets of style
6.We can supply you the products based on your specific requirements
Specification
Specification for middle east:
Main Channel | 38x12 mm |
Furring Channel | 68x35x22 mm |
Wall angle | 25x25 mm |
C stud | 50x35 mm |
C Stud | 70x35 mm |
C stud | 75x35 mm |
U track | 52x25 mm |
U track | 72x25 mm |
U track | 75x25 mm |
Specification to Australia:
top cross rail | 25x21x0.75 mm |
25x21x0.75 mm | |
Furring Channel | 28x38x0.55 mm |
16x38x0.55 mm | |
Furring Channel track | 28x20x30x0.55 mm |
16x20x30x0.55 mm | |
Stud | 64x33.5x35.5 mm |
76x33.5x35.5x0.55 mm | |
Stud | 92x33.5x35.5x0.55 mm |
150x33.5x35.5x0.55 mm | |
Track | 51x32x32, 64x32x32x0.55 mm |
76x32x32x0.55 mm | |
Track | 92x32x32x0.55 mm |
Specification to Europe, Russia, UKrain, Georgia. etc
C Stud | 60x27 mm |
U track | 28x27 mm |
C stud | 50x50 mm |
C stud | 75x50 mm |
C stud | 100x50 mm |
U track | 50x40mm |
U track | 75x40 mm |
U track | 100x40 mm |
Product Overviews
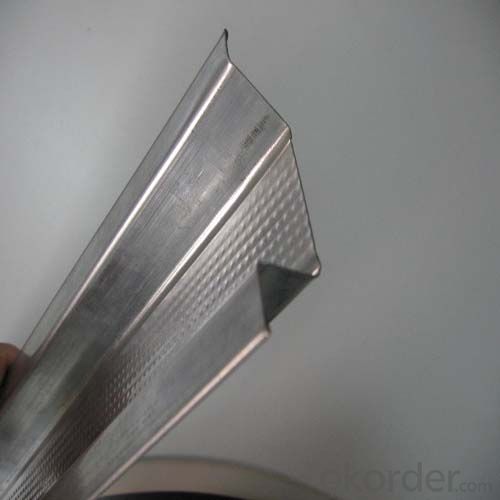

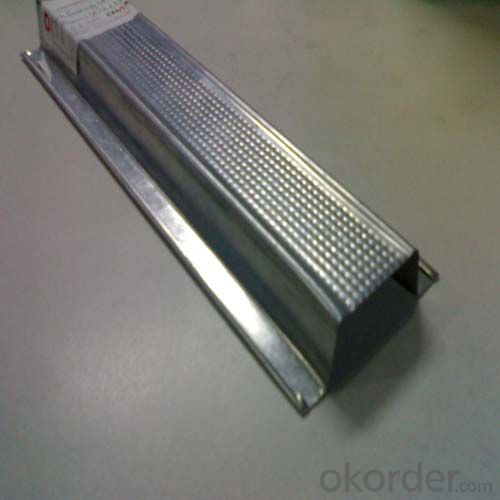
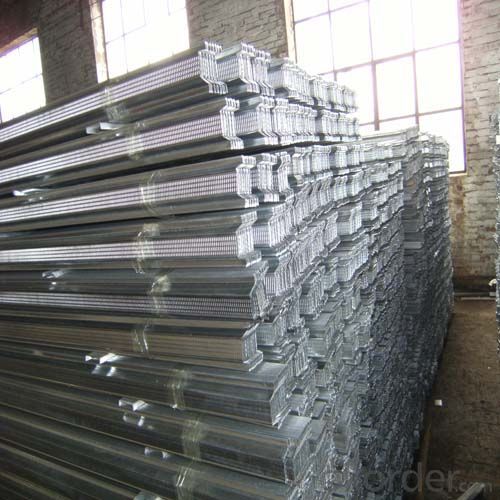
FAQ
1.Sample: small sample can be offered by free
2.OEM: OEM is accepted
3.MOQ: small order is ok
4.Test: any third party is accepted to test
5.Factory: Can visit factory any time
6.Delivery Time: small order is within 7days or according to your order
- Q: I was not a tool in the category, or else I got myself!
- General package material single-sided more than one hundred double-sided more than two hundred square meters, there are special sound insulation wall board, the effect is very good, but the area is not big people do not necessarily do
- Q: Light steel keel partition wall fire retardant coating shabu several surface
- Best four times, at least twice. I hope my solution will help you
- Q: Light steel keel cut off the keel and the ground with what fixed?
- Generally just a few fixed points on it, because the gypsum board sealed, the formation of a whole, The weight is under pressure, it can not move.
- Q: Light steel keel wall circuit how to wear pipe
- Install the crossed keel (lower threshold). Fixed with a nail, or first drilling, and with the expansion bolts connected to fixed. Installation should be installed according to the center line and edge, both ends of the top to the structural wall (column) surface, the final fixed point from the structure of the facade should not be greater than 100mm; nail or expansion bolt spacing should not be greater than 800mm. Installation should ensure that the keel level and straightness.
- Q: Lightweight wallboard light steel keel how to construction
- Light ends of the keel should be installed firmly, keel and the base of the fixed point spacing should not be greater than one meter, installed through the series keel, less than three meters of the partition to install a three to five meters installed two When the transverse joints are not on the edge, along the top keel, should be added to the dragon keel fixed, doors and windows or special joints to install additional keel should meet the design requirements of the skeleton wall in the installation of decorative panels should check the firmness of the skeleton , Whether the installation of wall equipment, pipeline and filling materials meet the design requirements If there is a non-compliance should take measures. Light wall panels The installation process as long as the step by step, the order of work also need to be more cautious.
- Q: What is the light steel keel gypsum board partition? What are the characteristics?
- According to the Austrian decoration experience, light steel keel gypsum board wall with simple construction, light, strong, fire-retardant, thermal insulation and other characteristics, the keel sub-vertical keel and horizontal sub-keel, commonly used width of 65,75, Can be fixed with self-tapping screws on the main keel. Keel can be filled with rock wool and other insulation materials.
- Q: Decorative light steel keel paper gypsum board wall height of 4.1 meters span 6.5 meters need not add structural column, beam
- Light steel keel gypsum board wall with a certain distance set by the vertical galvanized main keel, which is made of thin steel plate C-shaped or I-shaped cross-section of the rigid components, the upper and lower ends should have connectors and structures firmly Fixed, do not need to pour concrete construction column. 4.1 meters high has not seen the practice of pouring concrete belt.
- Q: What is the pros and cons of a brick or a gypsum board?
- Brick, then the shortcomings are obvious: take up space, the construction is very troublesome, brick weight caused by the future you think it is not good demolition demolition is not good, is it And brick sound insulation is completely unprofessional, the general people also use hollow brick, hollow brick sound insulation effect? Oh, presumably contact people are clear that you do not think it is not sound on the good.
- Q: Wood keel can be used to ceiling, can be used to do the wall? Light steel keel can be used in what place?
- Many temporary buildings will use wood keel to do with the wall, light steel keel more for long-term construction
- Q: Shanghai Light Steel keel ceiling Shanghai plant decoration office building decoration light steel keel ceiling wall
- Effective space division The internal space of the plant is mainly divided by the operator according to their actual use requirements to make reasonable use of space, if the plant has a large number of equipment, it is not appropriate to set too much partition and partition, as far as possible to the ground color or with some Color identification to the division of the region, with the identification of the area to avoid too much color, so not only the regional division is not obvious also feel dizzy, and some plants can be clearly divided into the equipment area and office area, such a plan It is now more common because it is easy to manage. Then in the design of such a plant must master the data and the close combination of space, but also take into account the equipment area and the working area of the work area is smooth and dust, noise interference.
Send your message to us
Building Material Drywall Steel Profile ISO Factory
- Loading Port:
- Tianjin
- Payment Terms:
- TT OR LC
- Min Order Qty:
- 11000 pc
- Supply Capability:
- 3000000 pc/month
OKorder Service Pledge
OKorder Financial Service
Similar products
Hot products
Hot Searches
Related keywords
