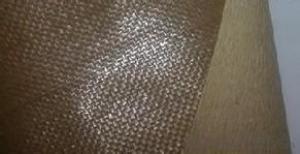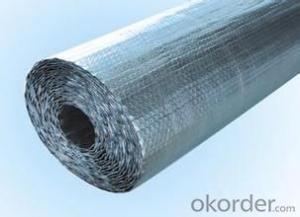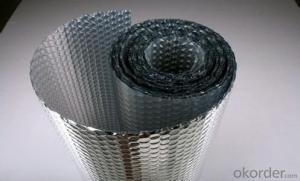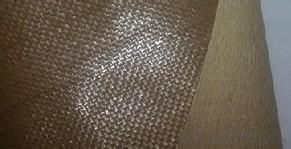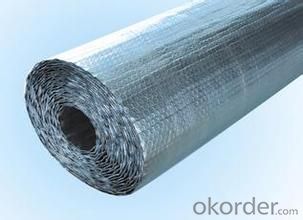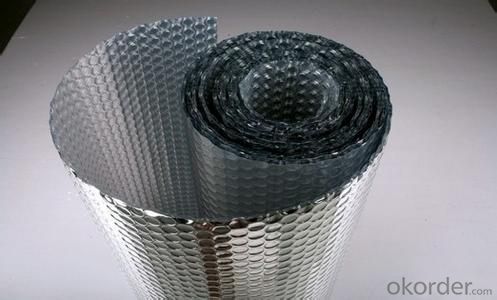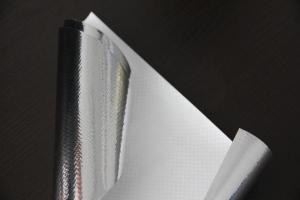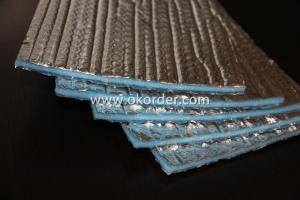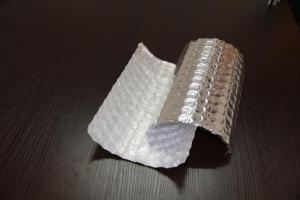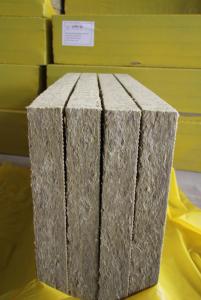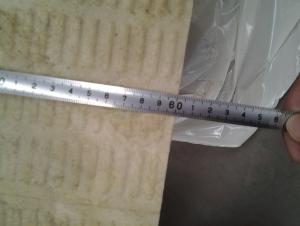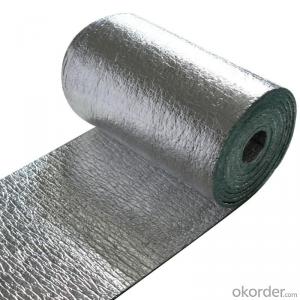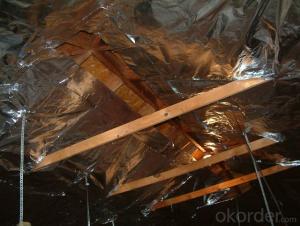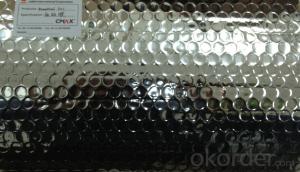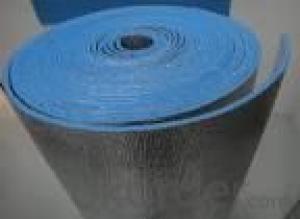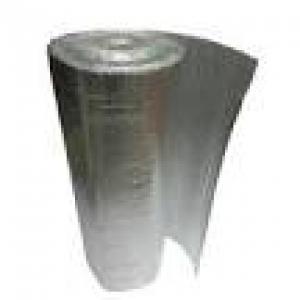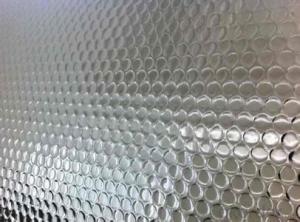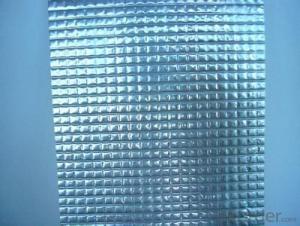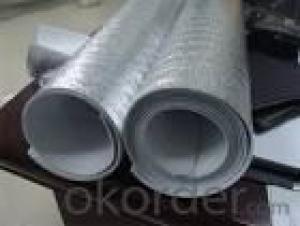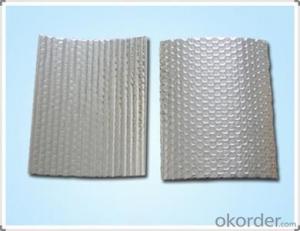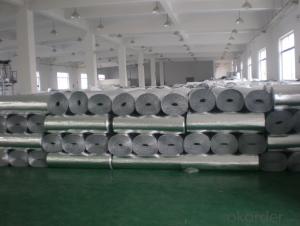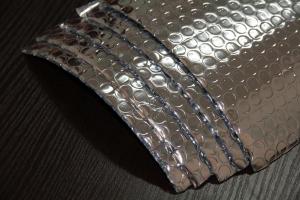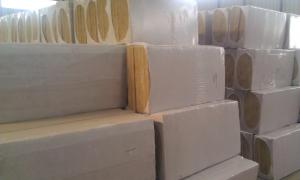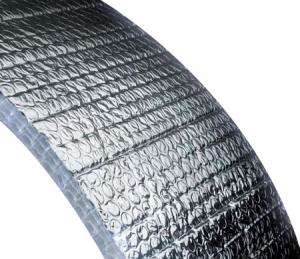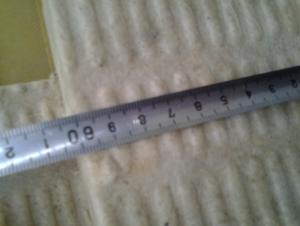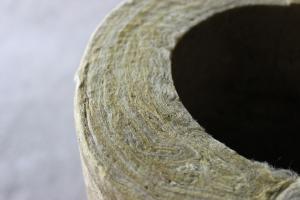Roofing Insulation Boards R20 - Aluminum Foil Coated Bubble Insulation Type 9
- Loading Port:
- Shanghai
- Payment Terms:
- TT OR LC
- Min Order Qty:
- 10000 m²
- Supply Capability:
- 100000 m²/month
OKorder Service Pledge
OKorder Financial Service
You Might Also Like
Bubble Insulation Benefits:
Reflects 96% of radiant heat
Non-toxic / Non-carcinogenic
Does not require protective clothing or respirators to install
Durable and lightweight
Does not compress, collapse or disintegrate
Vapor and radon retarder
Easy to cut and install
Permanent and maintenance-free
Does not provide a growth medium or nutritive value for fungus, insects, or rodents
Does not support the growth of mold or mildew
Not affected by moisture or humidity
Lowers heating and cooling costs year round
Bubble Foil Application:
Metal & Steel Buildings
Homes
Roof Underlayments
Cathedral Ceilings
Crawl Spaces
Hot Water Heaters
Basement Walls
Floors
Garage Doors
Concrete slabs
Driveway snow melts
Pole barns
Post frame buildings
Poultry barns
Animal kennels
Temperature sensitive storage areas
Air Bubble Foil Insulation Tech Data:
Material Structure: AL/Bubble/AL | ||
Bubble Size:D10mm*H 4mm(10*2.5/10*4/10*6/20*7/25*10)choose the bubble size | ||
Bubble Weight:0.13kg/m2 ( can be customized ) | ||
Roll Width:1.2m (lenth can be customized) | ||
PROPERTIES | TEST DATA | UNIT |
Thickness | 3.5-4 | mm |
Weight | 250 | g/m2 |
Emissivity | 0.03-0.04 | COEF |
Thermal conductivity | 0.034 | w/m0 |
Apparent Density | 85 | kg/m3 |
Reflectivity | 95-96 | % |
Water Vapour Transmission | 0.013 | g/m2kpa |
Corrosion | doesn't generate | |
Tensile Strength(MD) | 16.98 | Mpa |
Tensile Strength(TD) | 16.5 | Mpa |
- Q: I'm thinking of converting my brick walled corrugated iron shed into a changing room for winter hot tub use. I was advised by a friend that the first thing i should do is insulate the roof using glass fibre insulation (the yellow fluffy stuff in the loft) and a simple Plywood ceiling but im not sure how i would stick it to the existing roof (dimensions 170cm x 147cm). So..... how should i insulate the roof of my future changing room????
- If the roof has joists, which I imagine it would, you would put the bats of insulation into those spaces... these can then be stapled into place or if that isn't possible, you can run a wire between the joists to hold the bats in place. If using faced insulation be sure to put the paper side towards the warm area (inside) to prevent condensation.
- Q: I live in central florida. I plan on installing R-30 insulation to the floor of my attic. How effective is it to install reflective insulation to the attic on the roof side? Is it worth the price?
- yes okorder
- Q: the best way to thermal insulate and water proofing of rcc slabs economical, may be some poly urethane material or whatever but should be very effective and light weight.
- use a polythene sheet . i dont know about where u live but where i live we get very long and broad size thick polythene sheets to make shelter or the protect from rain . even poor ppl use it to make slums . they attach a sheet in bamboo and they bury half of that bamboo stick inside the ground and by arranging 4 of them like this in a square area they make a bamboo frame. then as i said they attach sheet and make temporary home but they live there for years.
- Q: I work with rubber roofing insulation. How , other than long sleeves, do I deal with the after effects of being exposed to this insulation.
- The talcum powder and clothing can only do so much. They can be effective, but can still lead to some itching once you are done working on the job. A cold (then warm) shower should be sufficient for clearing out the insulation and taking care of the itching.
- Q: Our end unit 1940"s row house has an old leaking bitumen roof . The water entry point can not be found so a replacement seems the way to go. A roofer suggested a replacement using Firestone 180, 1/2 inch fiberboard insulation covered with fiberglass base sheet, bitumen for flashing and fibered aluminum coating on wall coping . It's all Greek to be but fiberboard insulation and flashing material ? Should I be concerned?
- We use kingspan insulation, marine grade plyboard , 3/4 inch, and yes you can use bitumen as flashing. I hope i am not being condescending, but the flashing is the bit that goes from the roof and a little way up the wall and is then "pointed" into the bricks, thus forming a water-proof barrier.
- Q: Re-roof + gutters + insulationHi. My name is Sean and I live in Adelaide. I want to get rid of my asbestos roof and replace it with a Colorbond roof and new gutters and also R3 ceiling insulation. I've had 1 quote so far for $17,000 total costs, and 1 quote for roof removal only which was $3,300. Does anyone know if I can get a cheaper quote but still get a good job done please?Roof area: 160m2 approx.Gutters: 25 linear metres approx.Capping: 52 linear metres approx.Cheers.
- I am a roof plumber in melbourne I think this is a reasonable price. Materials will cost approx 8000-10000 grand 3300 for asbestos removal and the rest for labour. The best advice is plenty of quotes and keep them to their quotes. If you can get a roll of metal direct from bluescope you can get a company like apex roofing to roll it for you but it is alot of mucking around to save a little bit
- Q: Best roofing insulation to keep warm in the winter?
- The best insulation that you will find is R15 fiberglass that is installed inside the attic between the roofing rafters. It's twice as thick as R12 which goes behind wall paneling. If you're talking about roofing shingles, they don't really act as insulation but architect shingles last the longest.
- Q: I added a screened room to my mobile home. I also have vinyl windows. in the summer the sun beats down on the home almost all day Someone told me I could have insulation installed in the roof panels, and that i may even be able to do it myself. Right now it's impossible to enjoy my patio between 1-5pm because it so hot you can't breath. I'm in the Pasco, FL area - 34667Appreciate any help you can give
- Aluminum Patio Roof Panels
- Q: What is the difference between roof and loft insulations?
- Potentially that the roof itself is insulated on the underside. A loft insulation could be that the base or floor of the loft/ attic is insulated. Otherwise, I'm not sure.
- Q: I would like to know which direction the one side with foil faces. The roof or the interior of the room?This is an attic room. Roof being "raw" i mean that it looks like cedar tongue in groove boards...then shingles on top of them. Which way do i face the foil side of the sheet..?thanx
- The foil side should go to the outside. I believe it's a moisture barrier.
Send your message to us
Roofing Insulation Boards R20 - Aluminum Foil Coated Bubble Insulation Type 9
- Loading Port:
- Shanghai
- Payment Terms:
- TT OR LC
- Min Order Qty:
- 10000 m²
- Supply Capability:
- 100000 m²/month
OKorder Service Pledge
OKorder Financial Service
Similar products
Hot products
Hot Searches
Related keywords
