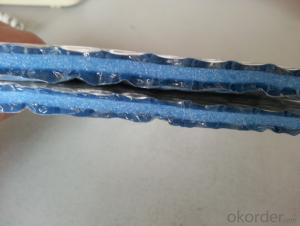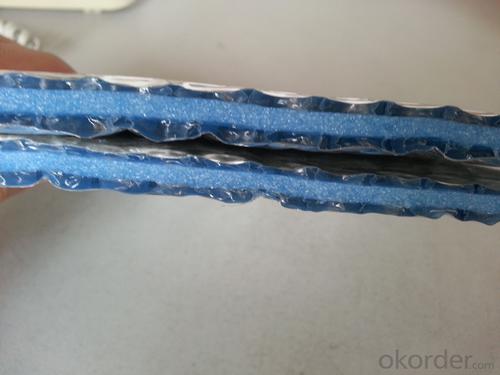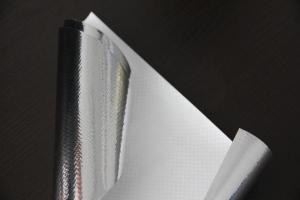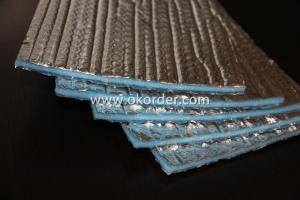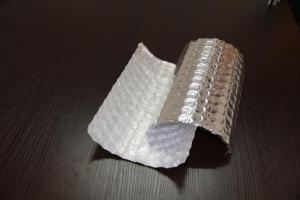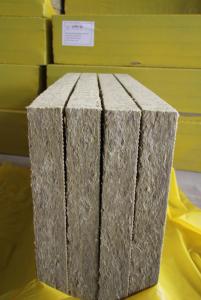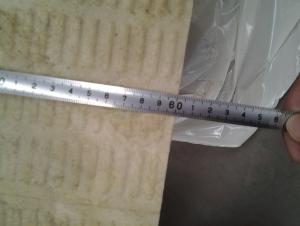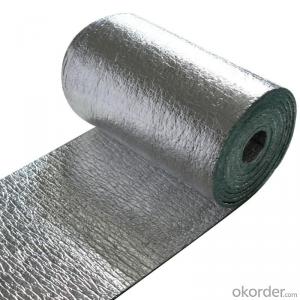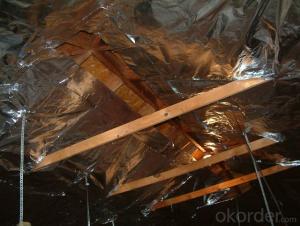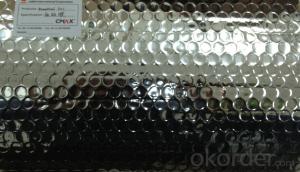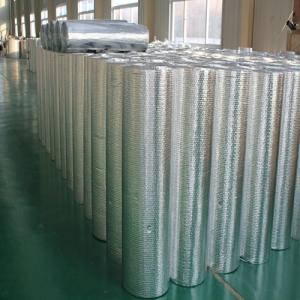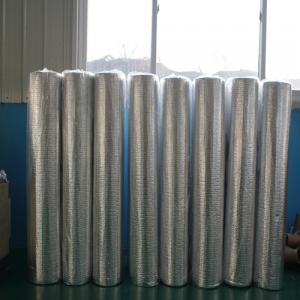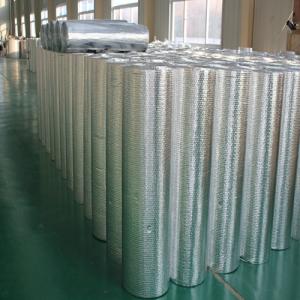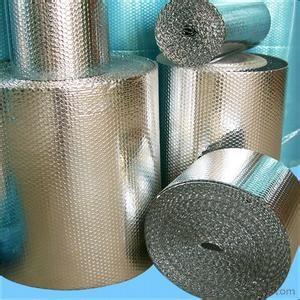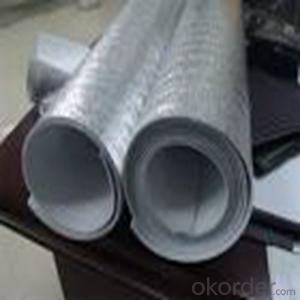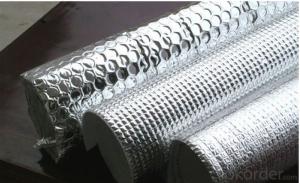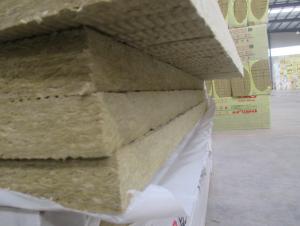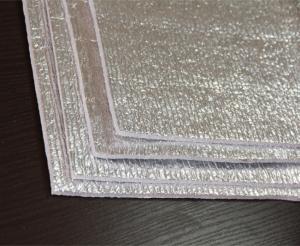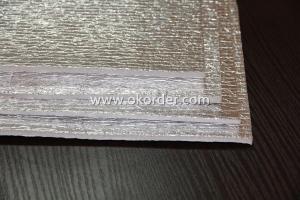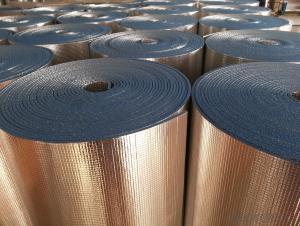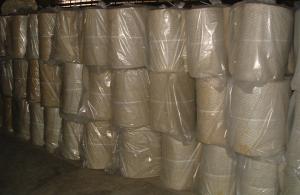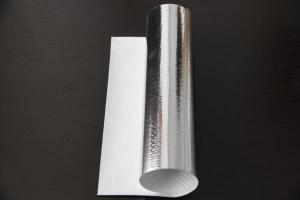Metal Roofing Insulation Materials:Aluminum Foil Bubble and Foam Insulation
- Loading Port:
- Shanghai
- Payment Terms:
- TT OR LC
- Min Order Qty:
- -
- Supply Capability:
- 12 m²/month
OKorder Service Pledge
OKorder Financial Service
You Might Also Like
aluminum foil bubble and foam insulation
1.Structure:AL/bubble+EPE+bubble /AL
2,Normal roll size:1.35*22.25M
3,:AWTA ,SGS, ISO9000
aluminum foil foam heat insulation material :
Heat laminated, foam core providing an exceptional barrier against conductive heat, humidity, water and vapour penetration
Two outer layers of 99%+ pure aluminium (with very strong reinforced weave/scrim)
Reflecting up to 97% of radiant heat
Excellent fire properties
Excellent acoustic properties
Environmentally/Eco friendly and fibre-free
Anti-slip properties make it safer for installers
Compliance with the latest insulation standards
30m2 roll (1350mm x 22.25M) PLUS Over-lap (150mm x 22.25m)
- Q: Hi, my building is hot in temperature in summers, so I am finding ways to tackle the problem by placing some heat insulating materials against the sunlight on the roof of my building. I have found several possible solutions, but none of them close to perfect. 1. grass layer: hard to maintain2. heat-insulating brick: might be too heavy to carry them to the roof3. heat-insulating coating: would it be damaged if we step on them? Are there things like heat-insulating carpets that would be convenient to instal?
- If you're redoing the roof, a radiant barrier under the sheathing helps. So does insulation. And also, if there is an attic space there, consider putting in a fan to blow the hot air out.
- Q: Our end unit 1940"s row house has an old leaking bitumen roof . The water entry point can not be found so a replacement seems the way to go. A roofer suggested a replacement using Firestone 180, 1/2 inch fiberboard insulation covered with fiberglass base sheet, bitumen for flashing and fibered aluminum coating on wall coping . It's all Greek to be but fiberboard insulation and flashing material ? Should I be concerned?
- We use kingspan insulation, marine grade plyboard , 3/4 inch, and yes you can use bitumen as flashing. I hope i am not being condescending, but the flashing is the bit that goes from the roof and a little way up the wall and is then "pointed" into the bricks, thus forming a water-proof barrier.
- Q: We have recently moved into a house in Australia with a tin roof. There is a layer of 5cm batts on the rafters in the roof space, but the temp is 10-15 degrees C higher up there than in the house (with all the windows and doors open). I don't want to get air-conditioning, is there another way to insulate the roof and cool the house?
- like they said ventilation is the answer... you allready have a radiant barrier ( metal roof ), now get the heat out. a rigge vent would be best with plent of open soffit all the way around the perimeter. if you're in a dry climate, a humidifier will work as well as an a/c, but much cheaper! give measurments in feet & inches... what do you thing, some one from france is going to help you?
- Q: a roof that is built with the insulation covering the waterproof membrain is ?
- Not done properly.
- Q: This is blocking airflow and I'm having it removed after I bought the house. There is already insulation on the attic 'floor'. This is double insulated and is not correct. Why would anyone do this?
- No building codes back then, and maybe he was thinking about putting an extra room up there then you would have to insulate the rafters also
- Q: Why would you not insulate between the rafters in an attic? I see a lot of houses with no insulation on the inside of the roof.
- A typical composite shingle would get too hot if you insulated the roof directly underneath it, decreasing life of shingle. You want good air flow in attic, insulate above the ceilings only.
- Q: I gutted the room and now would like to rebuild. One side of the room slants (it's the roof) and the other side of the room is a dormer (all low ceilings).I want to insulate the ceiling but have no ridge vents so no moving air as someone mentioned I should have. I want to install foam channels to keep the insulation away from the roof but not sure if this is a good idea without the ridge vents. I will have a vent to the outside installed on the very top of the roof however and the small attic space is open all the way through the other two upstairs rooms and I will add another roof vent on that end of the house. I will only be able to install 3 inch insulation but that's better than none at all. I live in the northeast and was told if the job isn't done right I can get ice jams in winter. Also I don't see any way to drill ridge vents. would it be ok to just install the styrofoam channels and insulate then sheet rock or am I asking for trouble? Thanks in advance for any help.
- Suggestion: install the insulation with the foam channels but leave the center section (roof ridge area) open from end to end. At each end you can install a static vent or an active one. Depending on the amount of space you have you may be able to install a power vent.If you can send me a diagram with measurements I can give you a more definitive answer.
- Q: House is a bi-level. Recently added storm windows to deck off dining room. Having a new rubber roof installed would like to know if we can insulate ceiling to make the room warmer. What product do you suggest we use. we are getting conflicting answers, some say you can insulate others say the ceiling needs to breath having a rubber roof install. Please advise.
- Yes, you can. There is a little plastic piece that you will want to tack to the underside of the roof though before you install your insulation. It is a plastic air vent that keeps about an inch or so of space between the roof and the insulation so that air can move through. You need to do that so the roof can breathe as they say. If you don't allow it to breathe, the difference in temperature from outside to inside will cause the roof to sweat and will make your roof go bad a lot quicker.
- Q: I have read in some articles about roofing that it is recommended to use attic roof insulation in ones roofing. Is this true?
- here in the uk not only is it necessary ..its the law ..under building control up to 250mm 10" of fibreglass is needed ...it keeps house warm in winter and cool in summer
- Q: fixing my room up and it gets hot in summer so i want to put some good insulation in the roof so what could i use?
- spray in insulation works better for above ceiling although you can get the rolls just make sure it's a high enough R rating.
Send your message to us
Metal Roofing Insulation Materials:Aluminum Foil Bubble and Foam Insulation
- Loading Port:
- Shanghai
- Payment Terms:
- TT OR LC
- Min Order Qty:
- -
- Supply Capability:
- 12 m²/month
OKorder Service Pledge
OKorder Financial Service
Similar products
Hot products
Hot Searches
Related keywords
