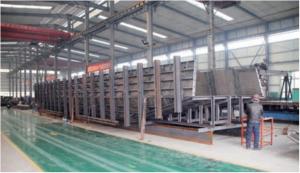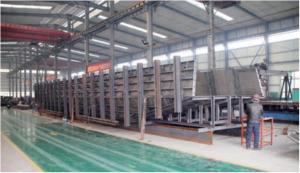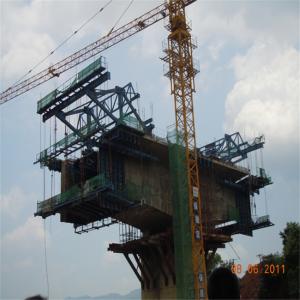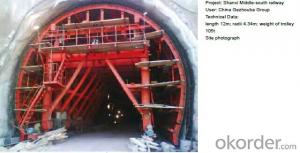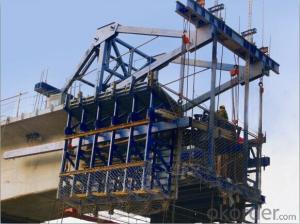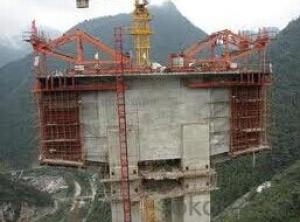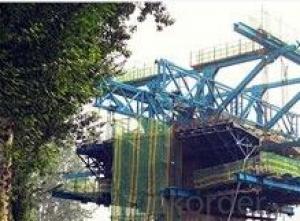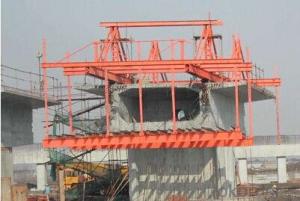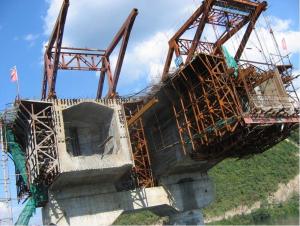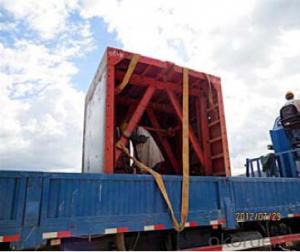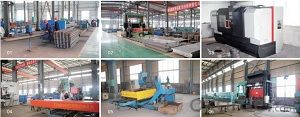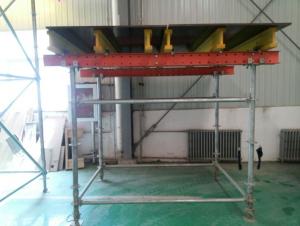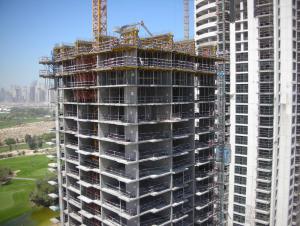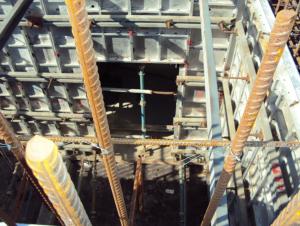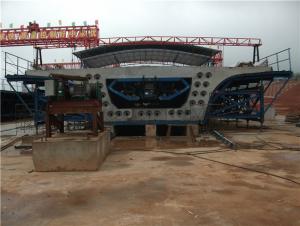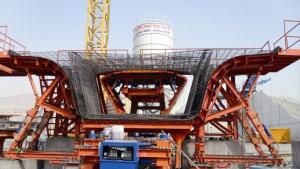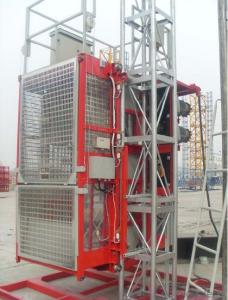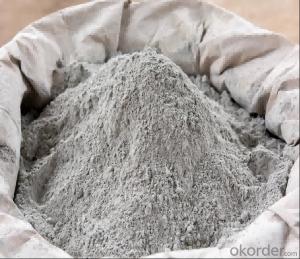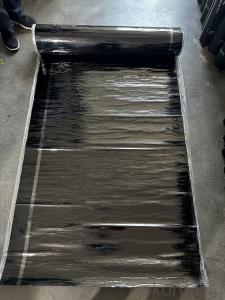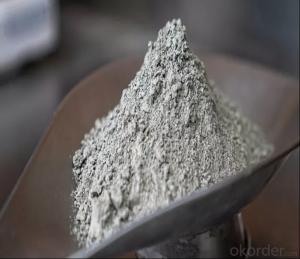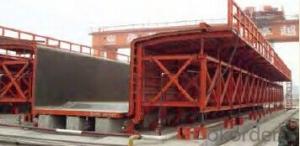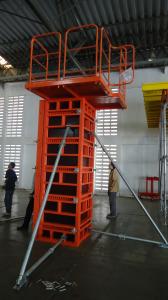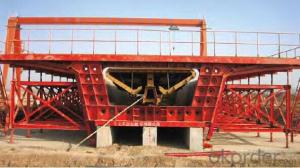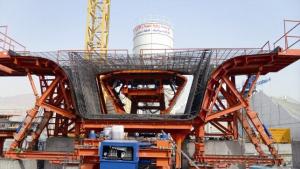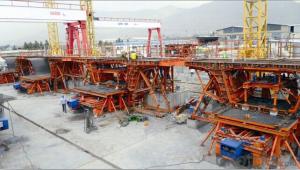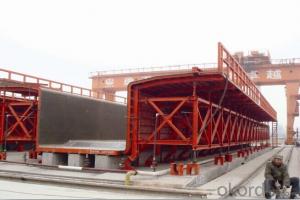The most favorable alien template apply for construction project
- Loading Port:
- China main port
- Payment Terms:
- TT or LC
- Min Order Qty:
- 1 watt
- Supply Capability:
- 5000 watt/month
OKorder Service Pledge
OKorder Financial Service
You Might Also Like
CNBM alien template
Product Introduction:
With the rapid development of urban rail transit project, the formwork mold is widely used in construction project. It have the advantages of noise-reduction good effect, low building height, high space utilization and good appearance.
With the progress of technology, construction method changes from cast-in-place to precast hoisting.
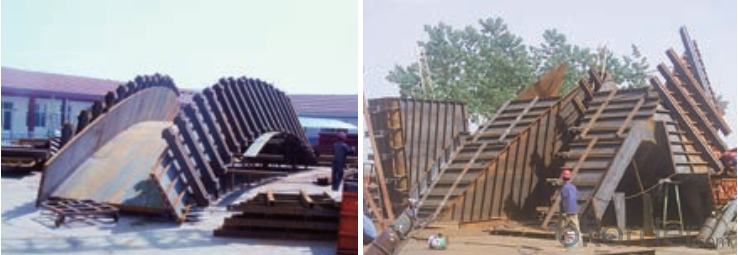
Specification:
Precast U-Beam formwork structure: outer side formwork, inner formwork, bottom formwork, support lead screw, JACK, work platform, Vibrator, crawling ladder, blanking plate etc.
Main products covers:
U-shaped beam
Segmental beam
Climb mold
Integrated pipe gallery
Automatic Prefabrication culvert
Shaped pier
T-beam
Alien template
Applied formwork Project:
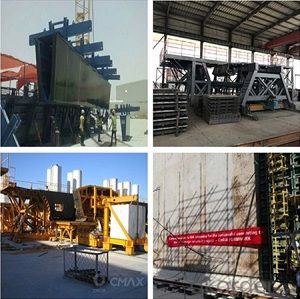
Our products capacity:
More than 3 state grade certificates
More than 40 patents
More than 10 series main products
More than 10 government and project awards
WORKSHOP & EQUIPMENT:
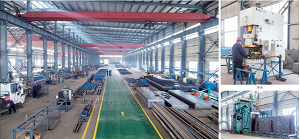
Technology
We offer on site consultation and safety advice to help our customers work safely and improve productivity in each project.
CNBM combines its staff experience with advanced CAD systems and self-developed software to do this job to better meet the market requirements.
FAQ:
1. What we need for formwork design and make proposal?
Please offer the project drawing, CAD drawing for making design accurately.
2. How fast can the order be delivered?
Please kindly state your desired Delivery date for the order. The order and the desired delivery date will be checked after your order got sent. Of course, we will try our best to meet the specified delivery date.
3. What's the material of the products?
Steel Q235B or Q345B.
- Q:How to control the elevation of the beam bottom and the axis position
- Above the control points on the scaffold steel pipe before supporting formwork
- Q:Why is Changshi beam, but also computing to the side or side column beam?How to deduct the overlap area between beam and plate, column and wall, wall and wall
- The connection between the column and the beam and the place where the beam is connected with the beam does not need to be deducted from the area.
- Q:What is a large volume template? How much is the cross section of the beam, belonging to the large volume template?
- According to the "dangerous method" sub project safety management of the construction quality of [2009]87, the height of more than 5m, the total construction loads greater than 10kN/m2, or the template support system concentrated line load greater than 15kN/m to prepare special construction scheme
- Q:How to calculate the amount of beam template? FiveKL2: cross section size of 0.3*0.6, thickness of the 0.12 beams, 10.9 JingchangAsk: how to calculate the amount of formwork works? How to calculate the height of support?Calculation formula
- If the border, the template area = (0.6+0.6-0.12+0.3) *10.9=1.38*10.9=15.042 square
- Q:How to support 6m arc beam template how to set up?
- If you use a supporting beam of radian template, the bottom surface made of a whole block template (template block with good reinforcement, pouring backwater) after dismantling the entire arc shape template on the line; if the second half of the same radian can do a whole half arc template do the bottom die.
- Q:A set of 50 m T beam steel template weight
- So as to complete the precast beam and slab
- Q:The calculation of formwork engineering quantity of ground beam needs to calculate the bottom of beam
- The ground beam (patand) agreement is commonly known as the foundation beam, which has the characteristics of closed, and the structure of the column into a seismic system,
- Q:How to do the foundation beam template
- The main body of each layer of concrete using fixed pump delivery. Before pouring, it is necessary to clear the debris in the template and advance the wet mode, the concrete vibration needs to be timely, coherent, and shall not leak slurry, reinforcement intensive place need to strengthen the vibration, to ensure the concrete density. Concrete vibrator should try to avoid the direct vibration of the template, to prevent the expansion of the joints at the seams, so as to set up the site to inspect the quality of the template.Wall column concrete pouring in place, to prevent the beam, the plate when pouring overflow phenomenon affect the appearance quality, the wall column concrete pouring should be carried out in time for two times to ensure that the structure section size is correct, the founder does not distort deformation.
- Q:How to calculate the intersection of rectangular column and beam
- Column high: beam slab column column should be high since the surface (or floor surface) first height calculation between the surface layer of the floor slab; column height should be from column surface (or floor surface) to calculate the height of column cap between the lower surface of the frame column should be high; the height calculated from the upper surface to the top of the column base; structural column height should be at the bottom of the column to column (from beam bottom) height calculation;
- Q:The section size of the beam is 200 x 400 the size of the board is 4500 x 4000 plate thickness of the formula for 120 - a rookie
- Building template:Building template is a temporary support structure is made according to the design requirements, the concrete structure components, according to the position and size of the provisions of forming, maintaining its correct position, external loads and under construction template gravity and acting on the. The purpose of template engineering is to ensure the quality of concrete engineering and construction safety, speed up the construction progress and reduce the cost of the project.This paper introduces the construction formwork structure of cast-in-place concrete structure construction, which is mainly composed of three parts: the panel, the supporting structure and the connecting parts. The panel is in direct contact with the bearing plates of concrete; supporting structure is a temporary structure supporting panel, concrete and construction load, ensure the construction template are firmly combined, do not deform and damage; the connecting piece is connected to the panel and the supporting parts of the whole structure.Building formwork is the concrete pouring forming shell and support, according to the nature of the material can be divided into building template, building wood plywood, covered with plastic board, multilayer board, double-sided adhesive, double-sided coated building template. According to the construction process, the construction formwork can be divided into the cast in place concrete formwork, the pre assembled template, the large formwork, the jump formwork and so on.
1. Manufacturer Overview |
|
|---|---|
| Location | |
| Year Established | |
| Annual Output Value | |
| Main Markets | |
| Company Certifications | |
2. Manufacturer Certificates |
|
|---|---|
| a) Certification Name | |
| Range | |
| Reference | |
| Validity Period | |
3. Manufacturer Capability |
|
|---|---|
| a)Trade Capacity | |
| Nearest Port | |
| Export Percentage | |
| No.of Employees in Trade Department | |
| Language Spoken: | |
| b)Factory Information | |
| Factory Size: | |
| No. of Production Lines | |
| Contract Manufacturing | |
| Product Price Range | |
Send your message to us
The most favorable alien template apply for construction project
- Loading Port:
- China main port
- Payment Terms:
- TT or LC
- Min Order Qty:
- 1 watt
- Supply Capability:
- 5000 watt/month
OKorder Service Pledge
OKorder Financial Service
Similar products
New products
Hot products
